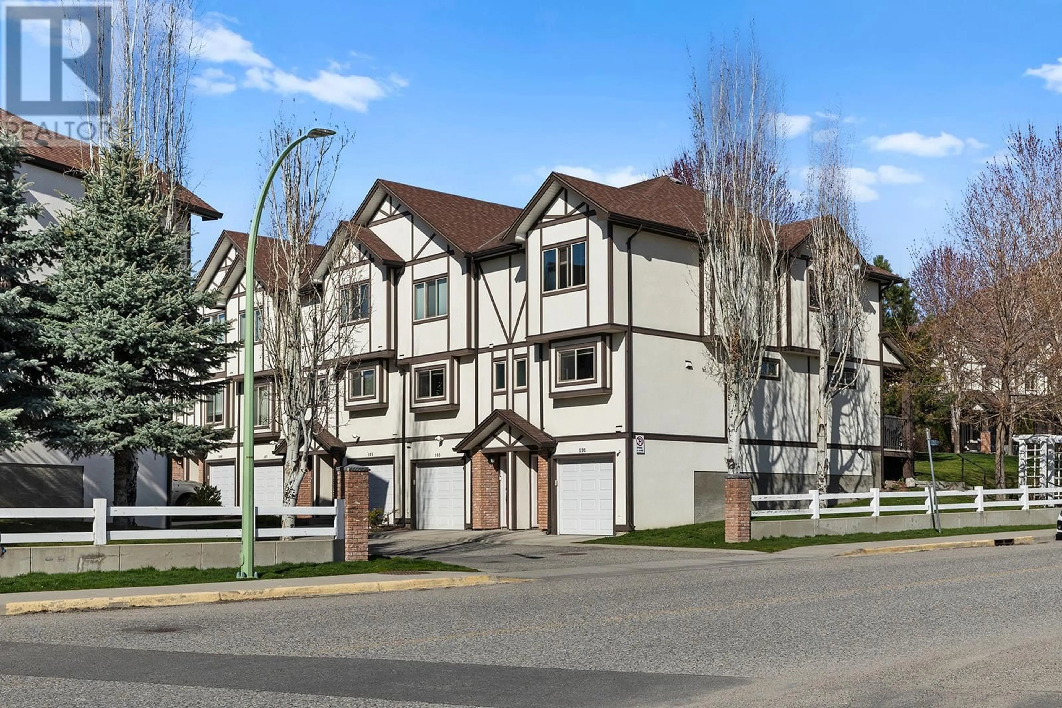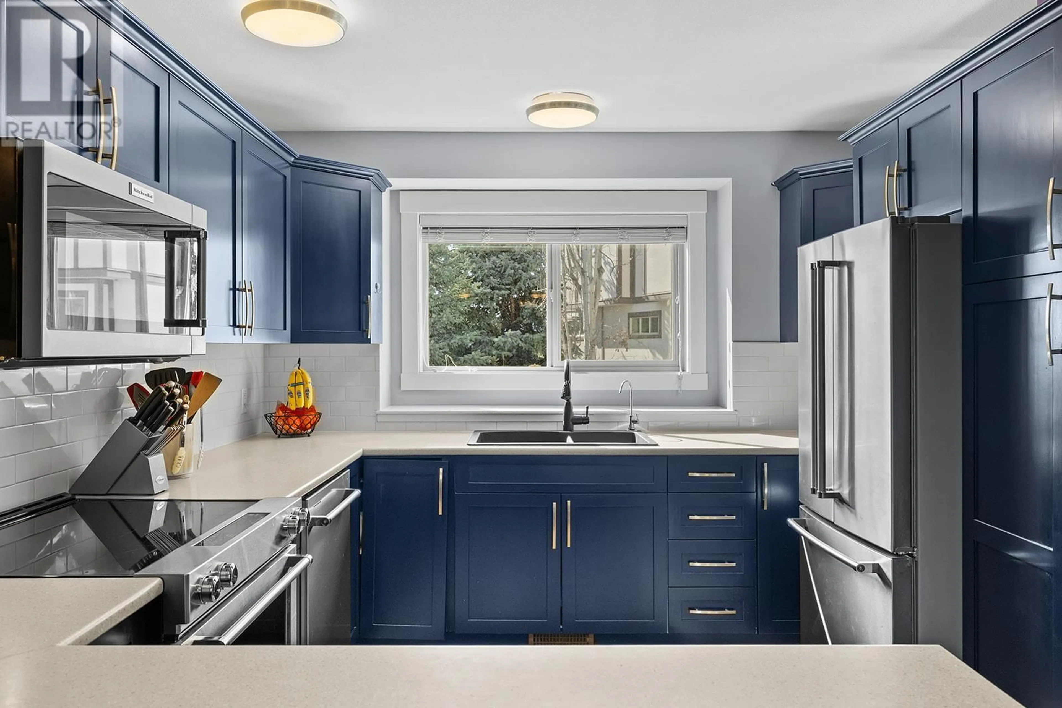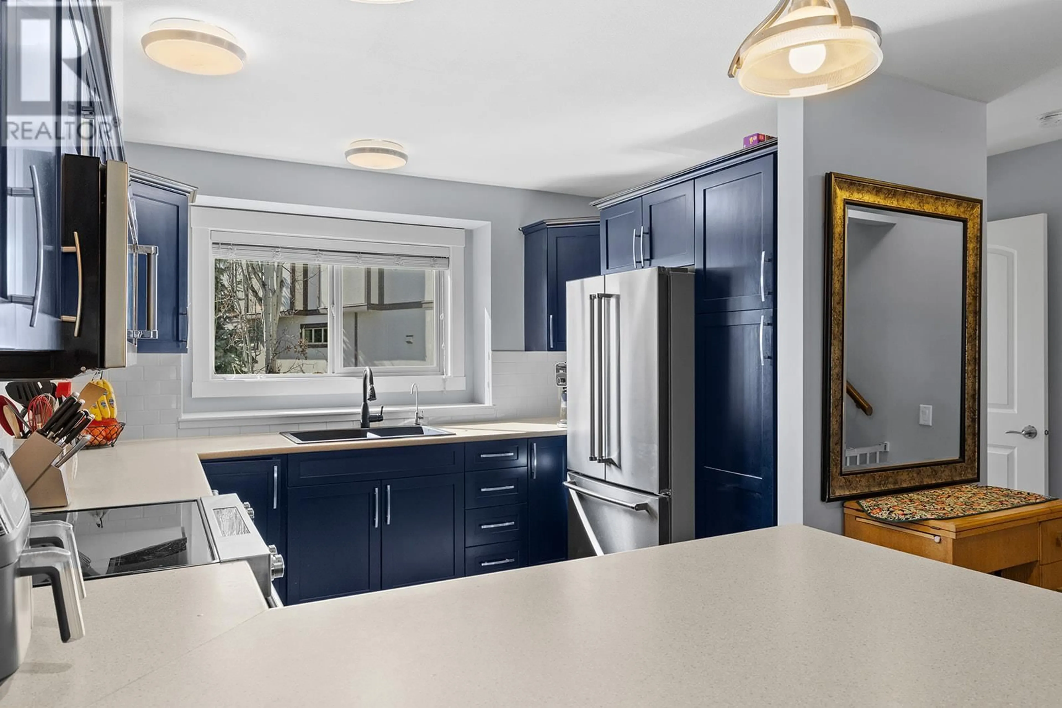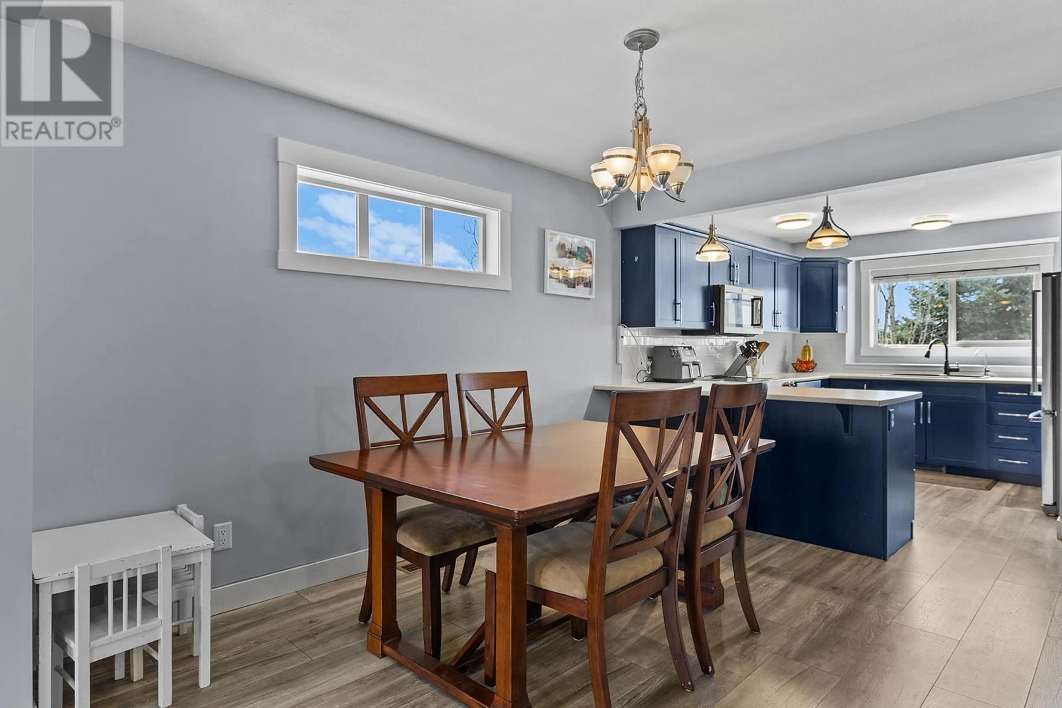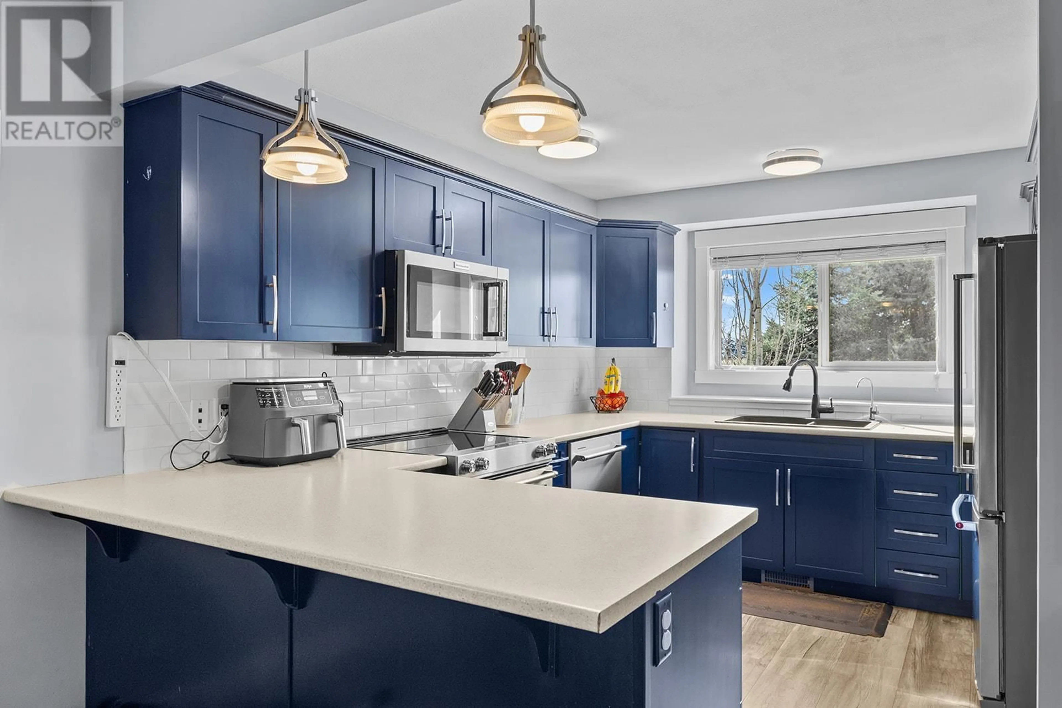101 - 1651 LYNRICK ROAD, Kelowna, British Columbia V1P1R4
Contact us about this property
Highlights
Estimated ValueThis is the price Wahi expects this property to sell for.
The calculation is powered by our Instant Home Value Estimate, which uses current market and property price trends to estimate your home’s value with a 90% accuracy rate.Not available
Price/Sqft$429/sqft
Est. Mortgage$2,641/mo
Maintenance fees$310/mo
Tax Amount ()-
Days On Market25 days
Description
Welcome to The Gates, a sought-after, pet and family-friendly townhome community in the heart of Black Mountain. This stylish 3-bedroom, 2.5-bathroom end-unit offers one of the best locations in the complex—backing onto the park with no neighbours to the west for extra privacy, natural light, and great views. Step inside to a bright and open floorplan featuring new flooring and carpet (2021), fresh paint, and a new furnace and A/C (2024). The modern kitchen is equipped with stainless steel appliances including a flat-top stove, microwave, fridge, and dishwasher—all new in 2021—perfect for entertaining. The living and dining areas flow seamlessly onto a private deck—ideal for morning coffee or evening wind-downs. Strata Fees only $310. Upstairs, the primary suite includes a 4-piece ensuite, with two additional bedrooms and laundry just down the hall. The tandem double garage provides ample parking, a mudroom, and plenty of storage space. This home is walking distance to Black Mountain Elementary, close to local parks and hiking trails, and just minutes from Black Mountain Golf Club. Skiers and snowboarders will love the quick 35-minute drive to Big White. With low strata fees, no rental restrictions, and 1 dog or 1 cat allowed with no size or breed limits, this is a perfect fit for families, professionals, and investors alike. (id:39198)
Property Details
Interior
Features
Main level Floor
Kitchen
12'3'' x 11'5''2pc Bathroom
4'4'' x 4'1''Dining room
11'7'' x 11'5''Living room
13'1'' x 15'1''Exterior
Parking
Garage spaces -
Garage type -
Total parking spaces 2
Condo Details
Amenities
Cable TV
Inclusions
Property History
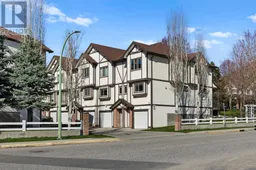 41
41
