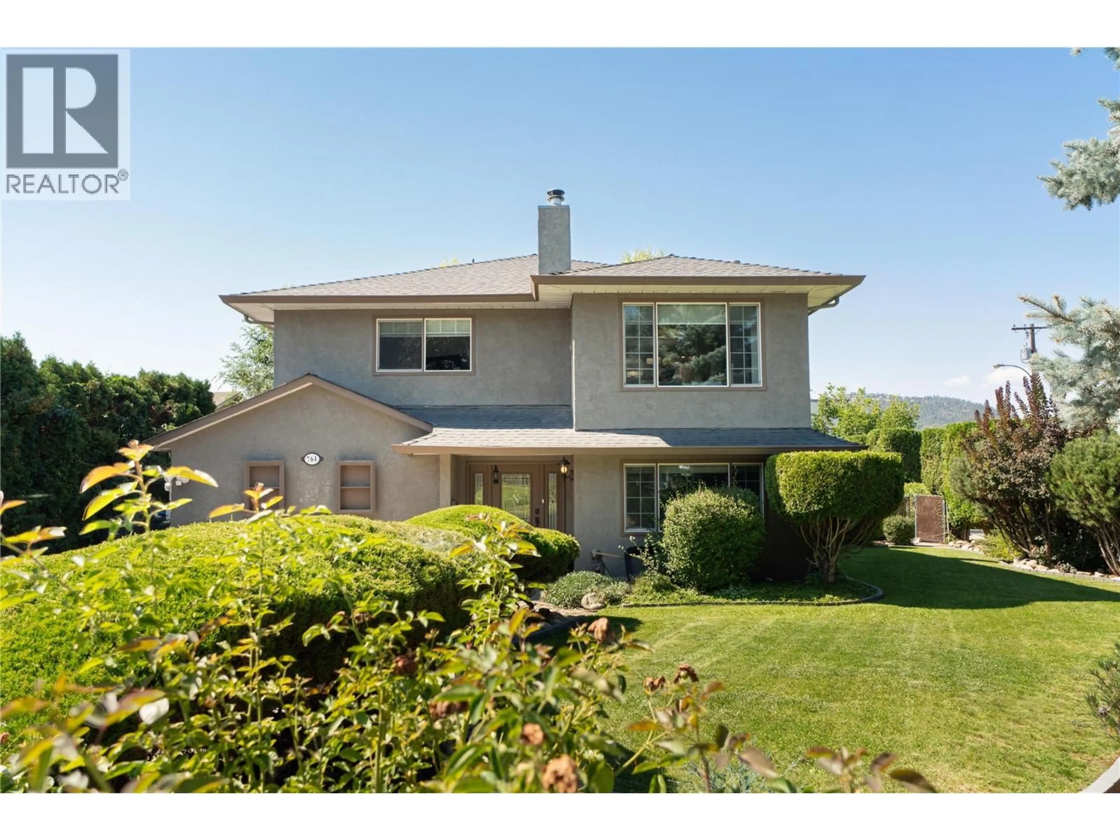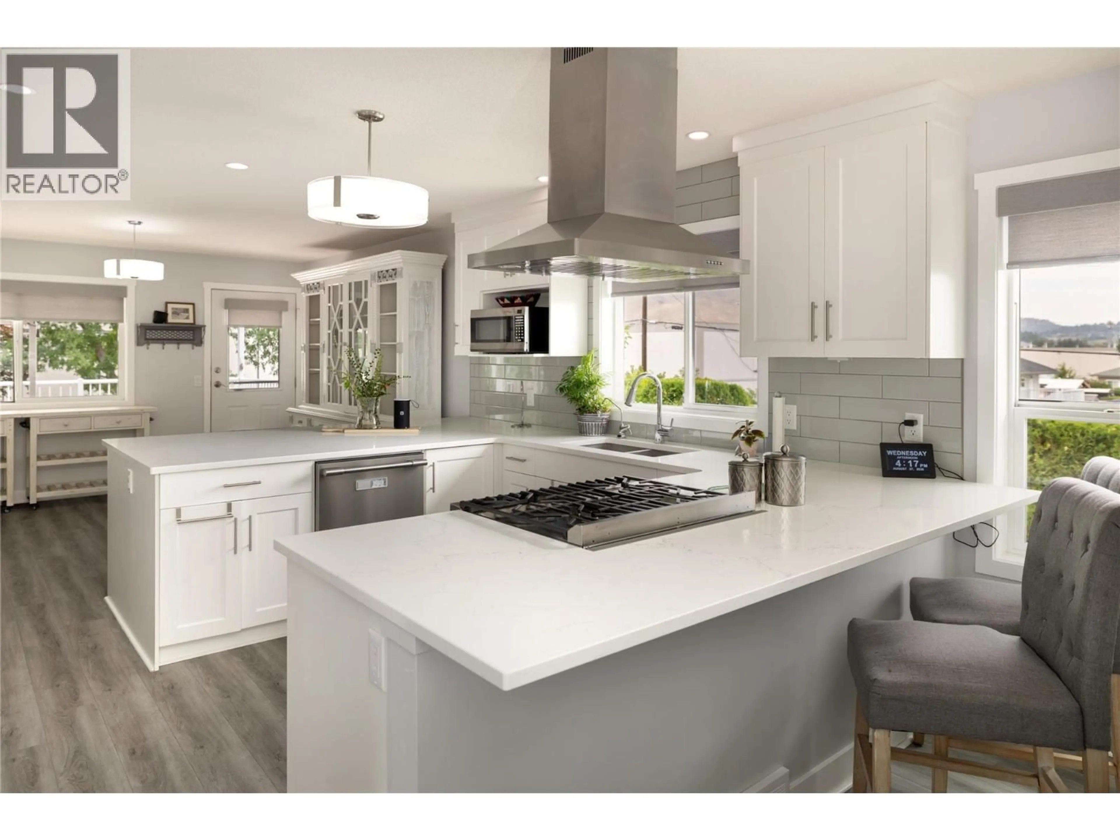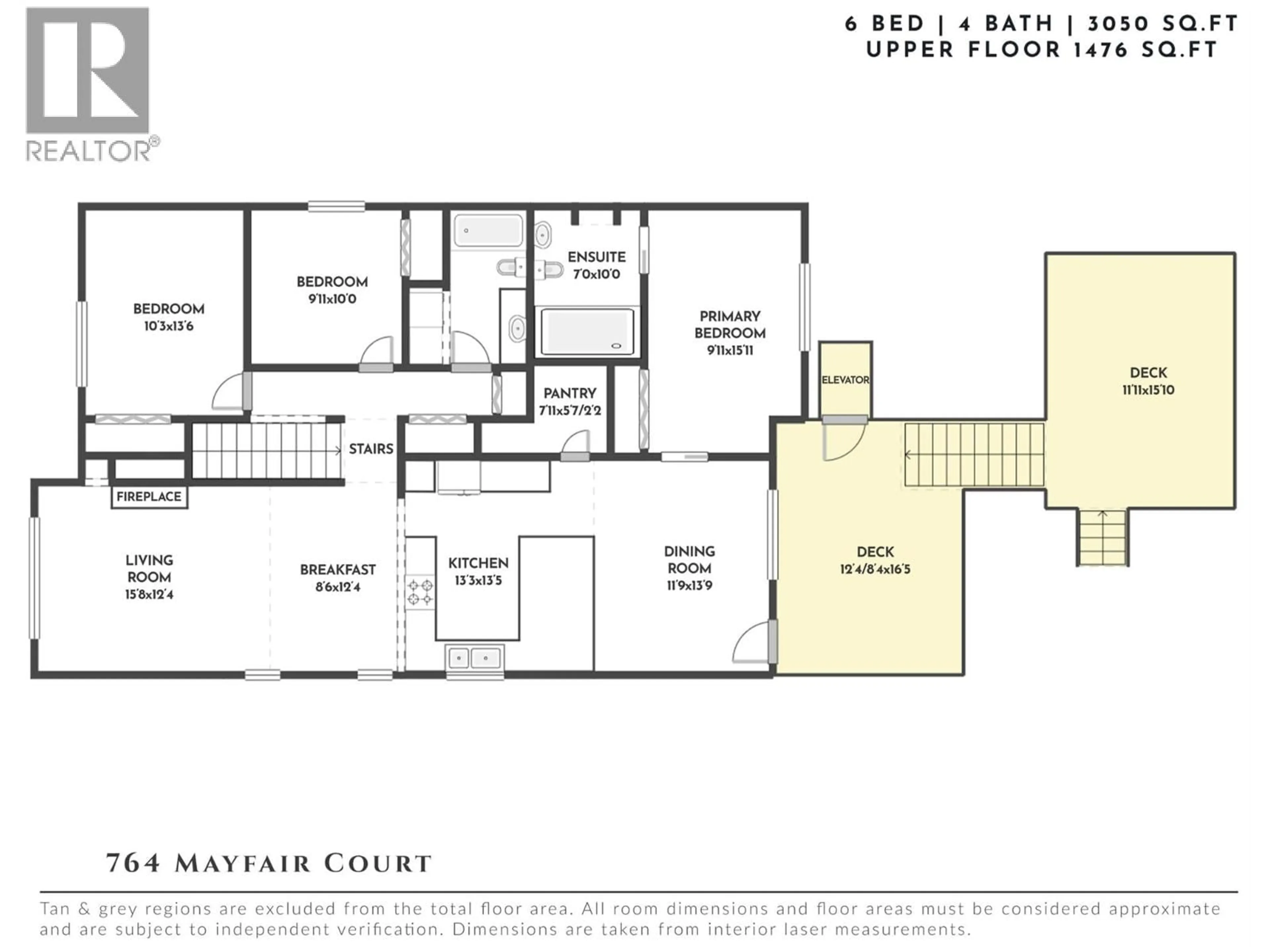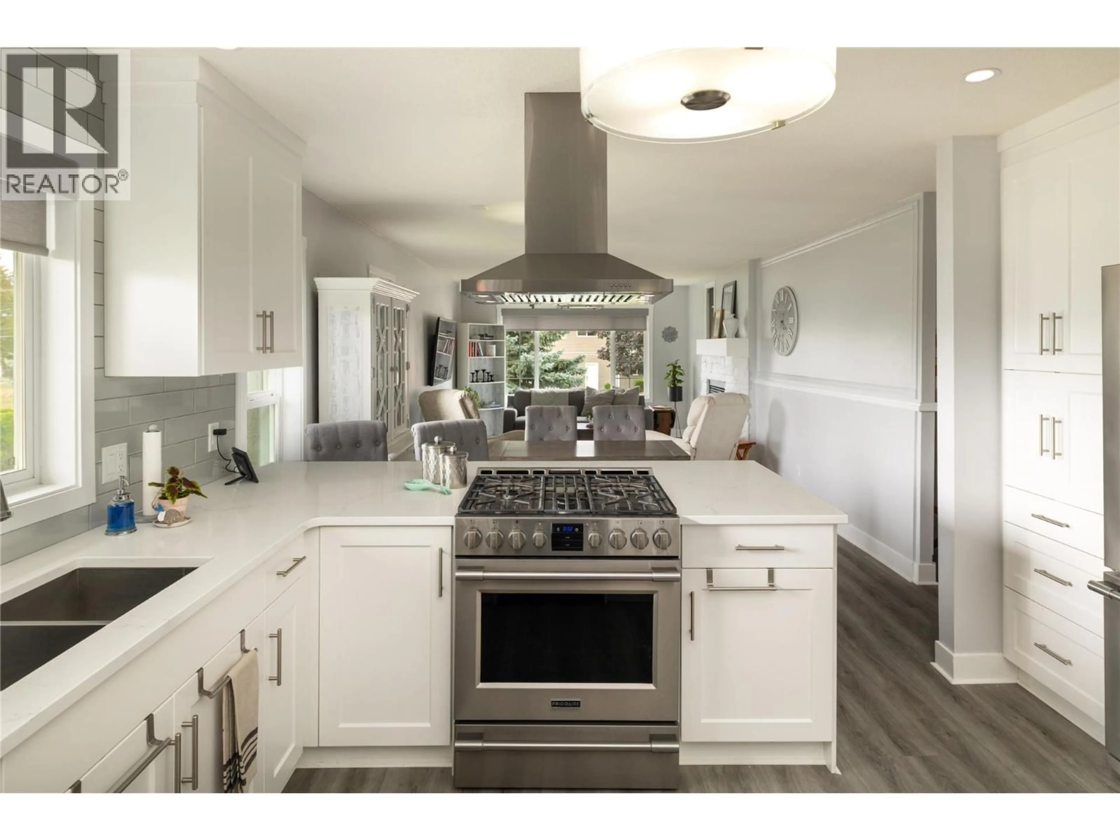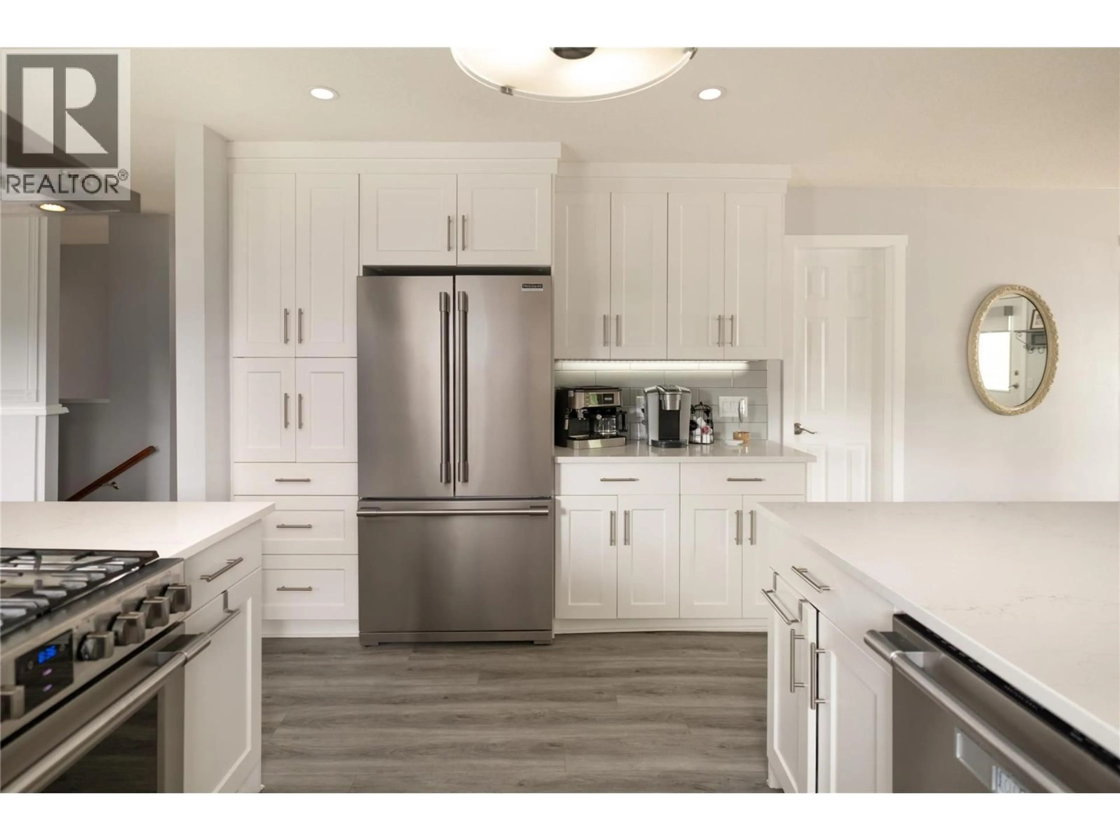764 MAYFAIR COURT, Kelowna, British Columbia V1X7H7
Contact us about this property
Highlights
Estimated valueThis is the price Wahi expects this property to sell for.
The calculation is powered by our Instant Home Value Estimate, which uses current market and property price trends to estimate your home’s value with a 90% accuracy rate.Not available
Price/Sqft$294/sqft
Monthly cost
Open Calculator
Description
Welcome to this beautifully updated family home on a spacious corner lot, tucked away on a quiet cul-de-sac near parks, schools, shopping, UBCO & the airport. With 6 bedrooms, including primary suites on both levels, this home offers a versatile layout ideal for multi-generational living. The upper level has been completely renovated, featuring a bright eat-in kitchen with white cabinetry, quartz countertops, stainless steel appliances & a large island perfect for gathering. The living room is anchored by a cozy fireplace, while the adjacent dining area opens to a large covered deck with direct wheelchair elevator access. The upper floor is thoughtfully designed to be wheelchair friendly throughout. The lower level includes a fully self contained 2-bedroom in-law suite. The current lower-level primary could be converted back to a garage or carport if desired. Outdoors, the fully fenced & irrigated yard provides plenty of space for kids & pets, with multiple seating areas, a gazebo-covered deck, beautiful water feature, firepit, & six storage sheds for maximum functionality. Set in an incredibly quiet & family-friendly neighbourhood, this property blends thoughtful updates, accessibility & outdoor living—an exceptional opportunity for today’s buyer. (id:39198)
Property Details
Interior
Features
Main level Floor
Full bathroom
10'0'' x 4'11''Bedroom
13'4'' x 10'6''Bedroom
10'0'' x 12'0''Recreation room
8'9'' x 17'4''Exterior
Parking
Garage spaces -
Garage type -
Total parking spaces 6
Property History
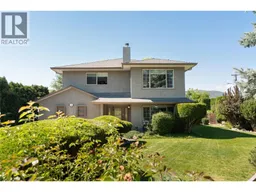 52
52
