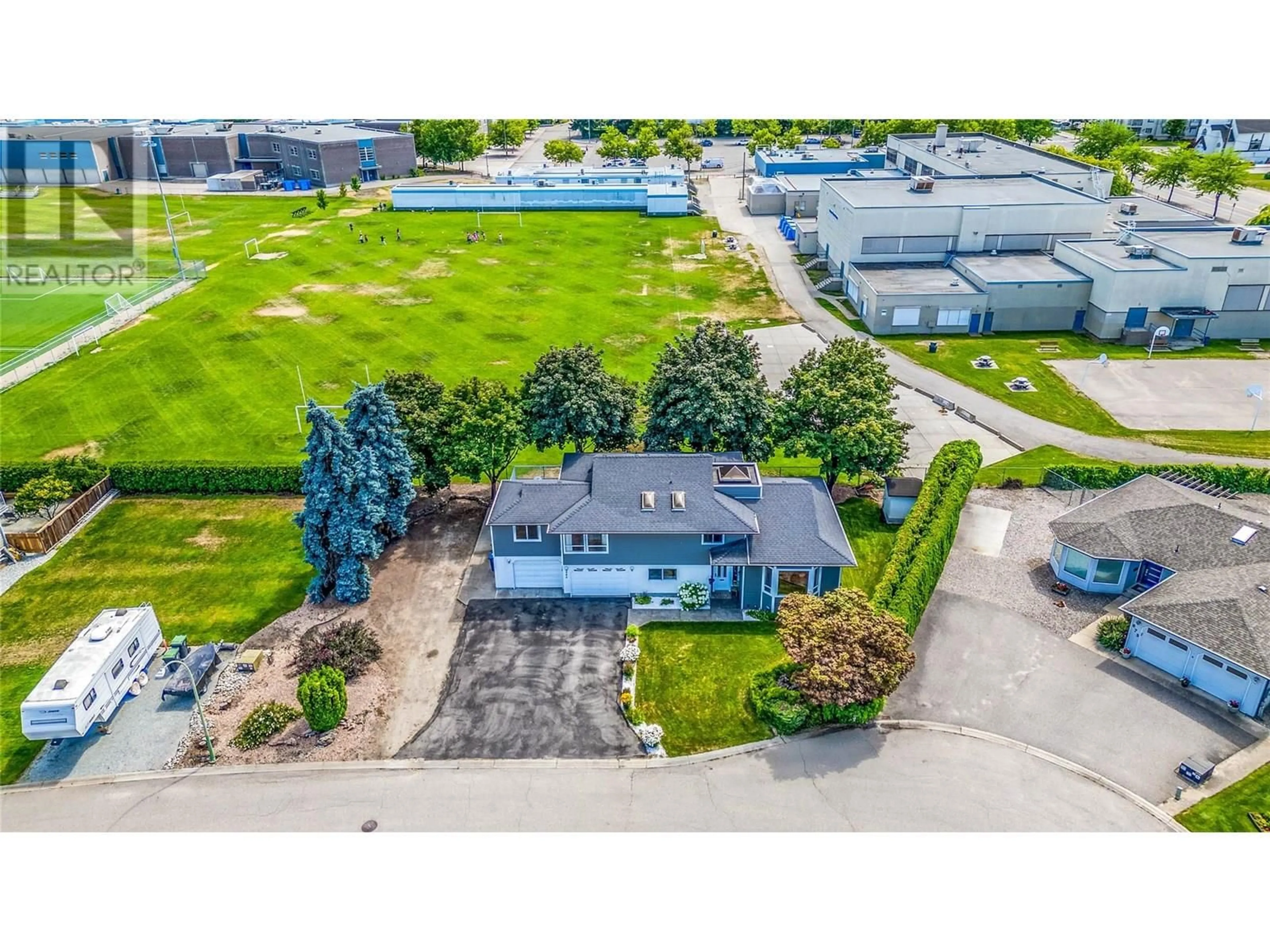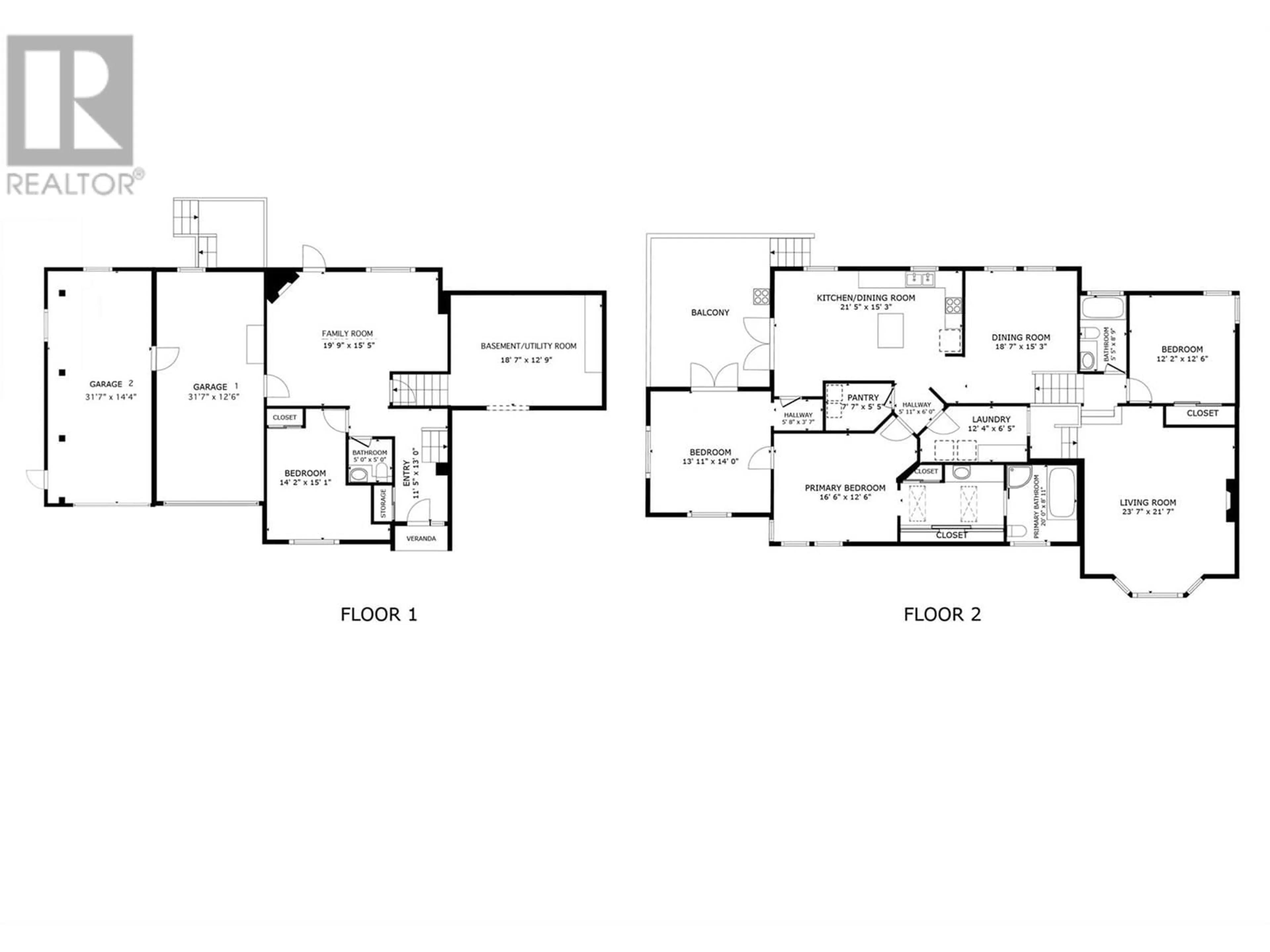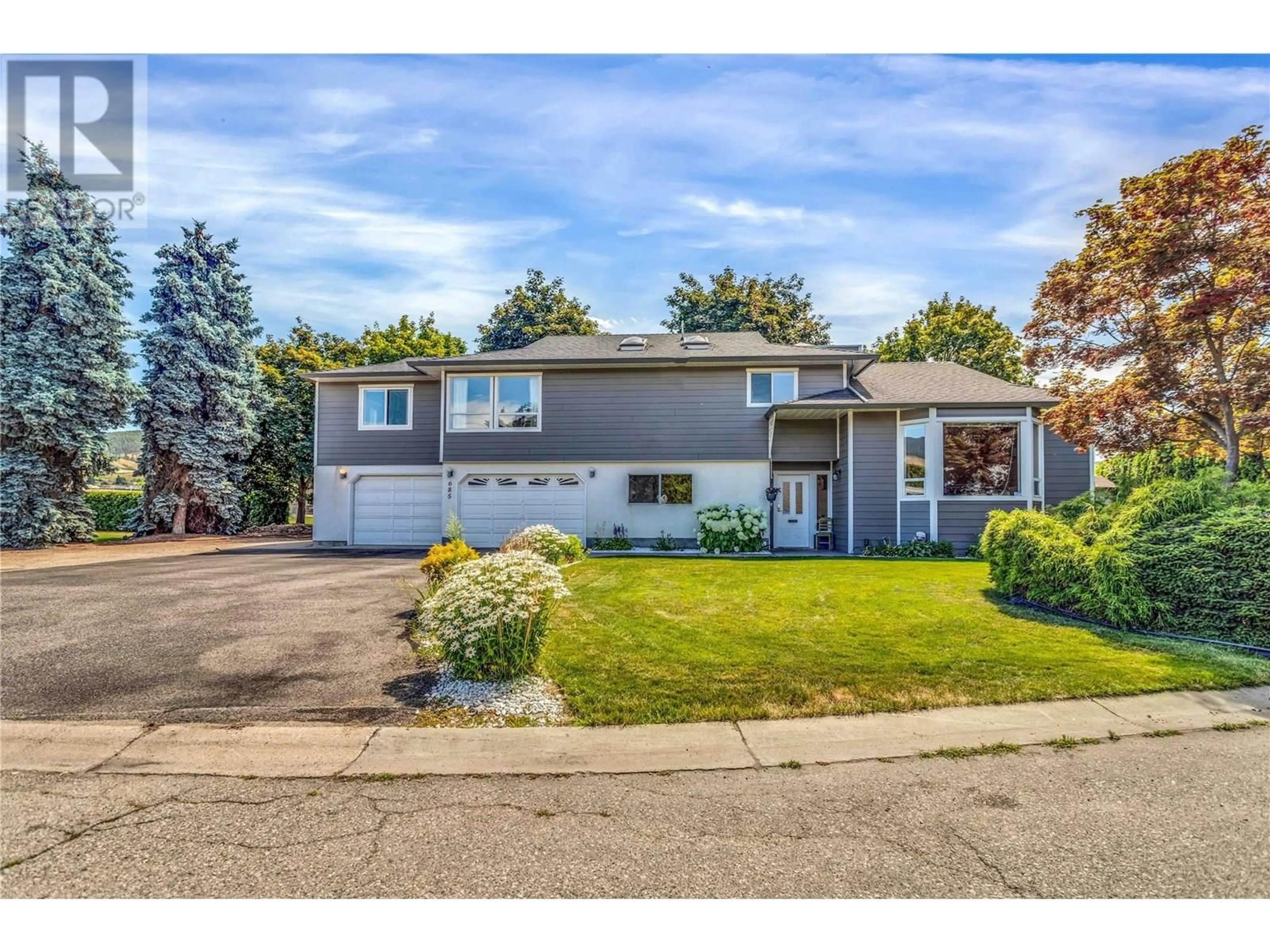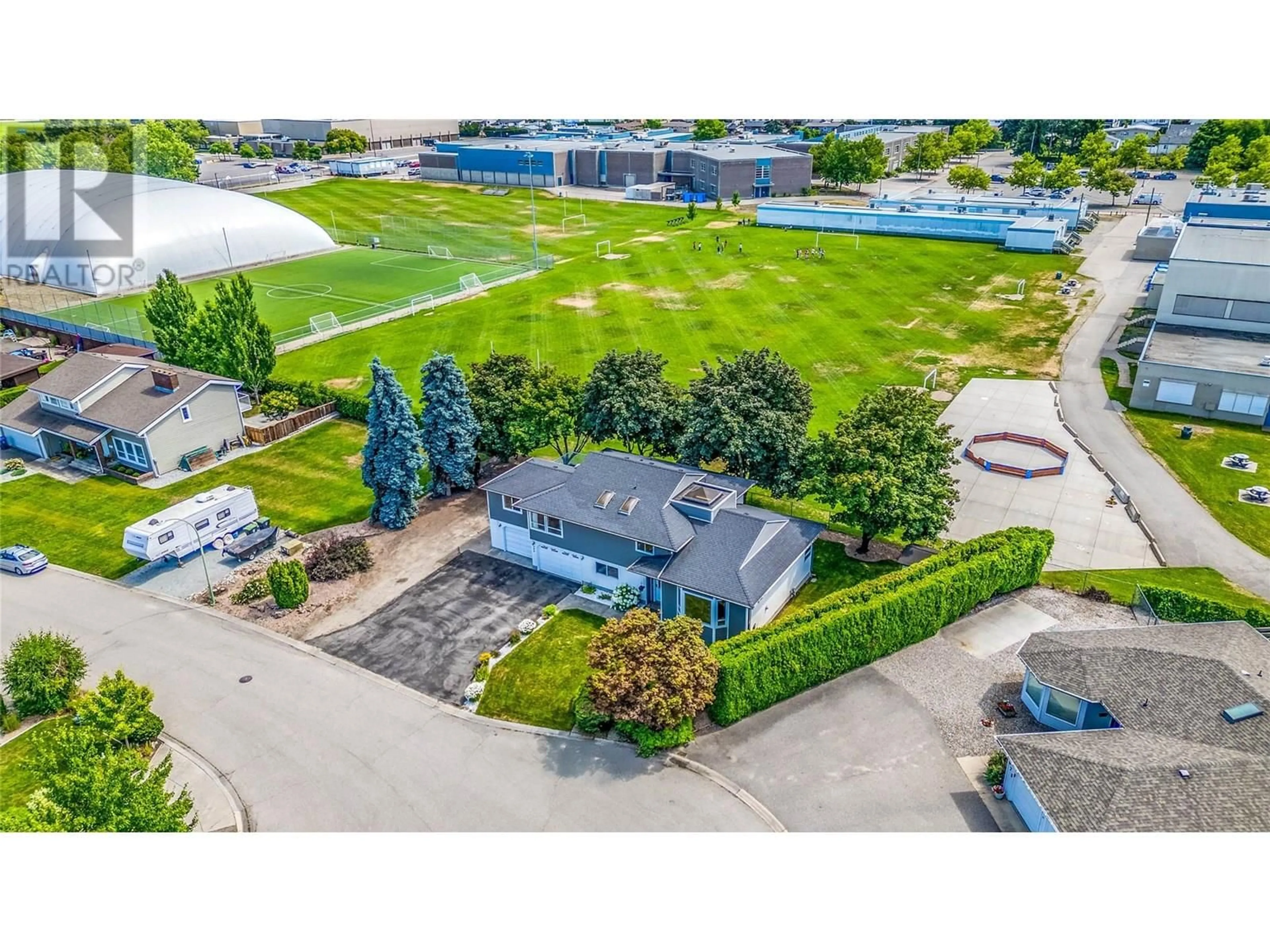685 RICHARDS ROAD, Kelowna, British Columbia V1X2X5
Contact us about this property
Highlights
Estimated valueThis is the price Wahi expects this property to sell for.
The calculation is powered by our Instant Home Value Estimate, which uses current market and property price trends to estimate your home’s value with a 90% accuracy rate.Not available
Price/Sqft$273/sqft
Monthly cost
Open Calculator
Description
Welcome to 685 Richards Road – a custom-designed, one-family-owned home located in a quiet cul-de-sac. Set on a wide 0.22-acre lot and zoned MF1 (Infill Housing), this property offers outstanding future redevelopment or suite potential, permitting up to 6 ground-oriented units. This unique split-level home has seen a series of major functional upgrades over the years, including a new roof, high-efficiency furnace, A/C, HWT, Hardie plank siding, hardwood flooring, duradek sundeck, and more. The bright and versatile layout features 4 bedrooms, 3 bathrooms, tall ceilings, skylights, and a spacious kitchen, ideal for family living or entertaining. There's also cold storage perfect for wine or canning, and a large laundry room with an interior awning window that opens to overlook the living space. The home includes two oversized attached single garages, both with workshop space and 200/220 AMP service, perfect for trades or hobbyists. Outside, enjoy a large RV pad, 8-zone underground irrigation, shed, and mature trees. A built-in gas line makes outdoor entertaining easy on your south and east facing sundeck. Located just steps from a walking path leading to schools, YMCA, and sports fields, this home is also on a transit route and close to all amenities. Whether you're looking to accommodate extended family, invest, or redevelop, this is a rare opportunity in one of Kelowna’s most dynamic and evolving neighbourhoods. See the feature sheet for a list of updates and improvements. (id:39198)
Property Details
Interior
Features
Second level Floor
Other
13'6'' x 14'0''5pc Ensuite bath
8'11'' x 20'0''Primary Bedroom
12'6'' x 16'6''Pantry
5'5'' x 7'7''Exterior
Parking
Garage spaces -
Garage type -
Total parking spaces 10
Property History
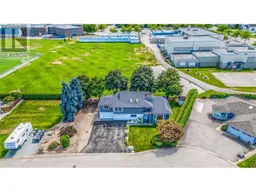 67
67
