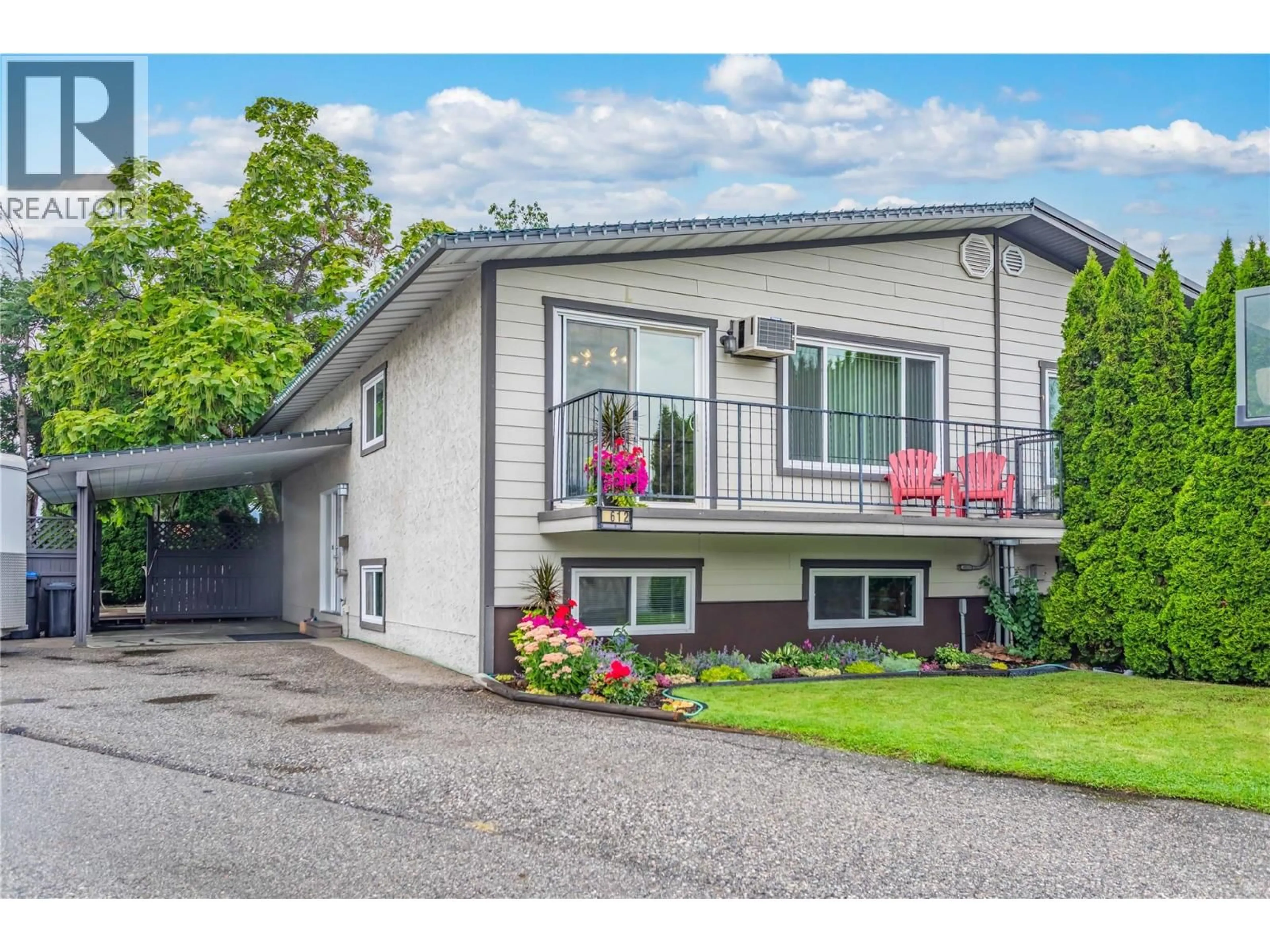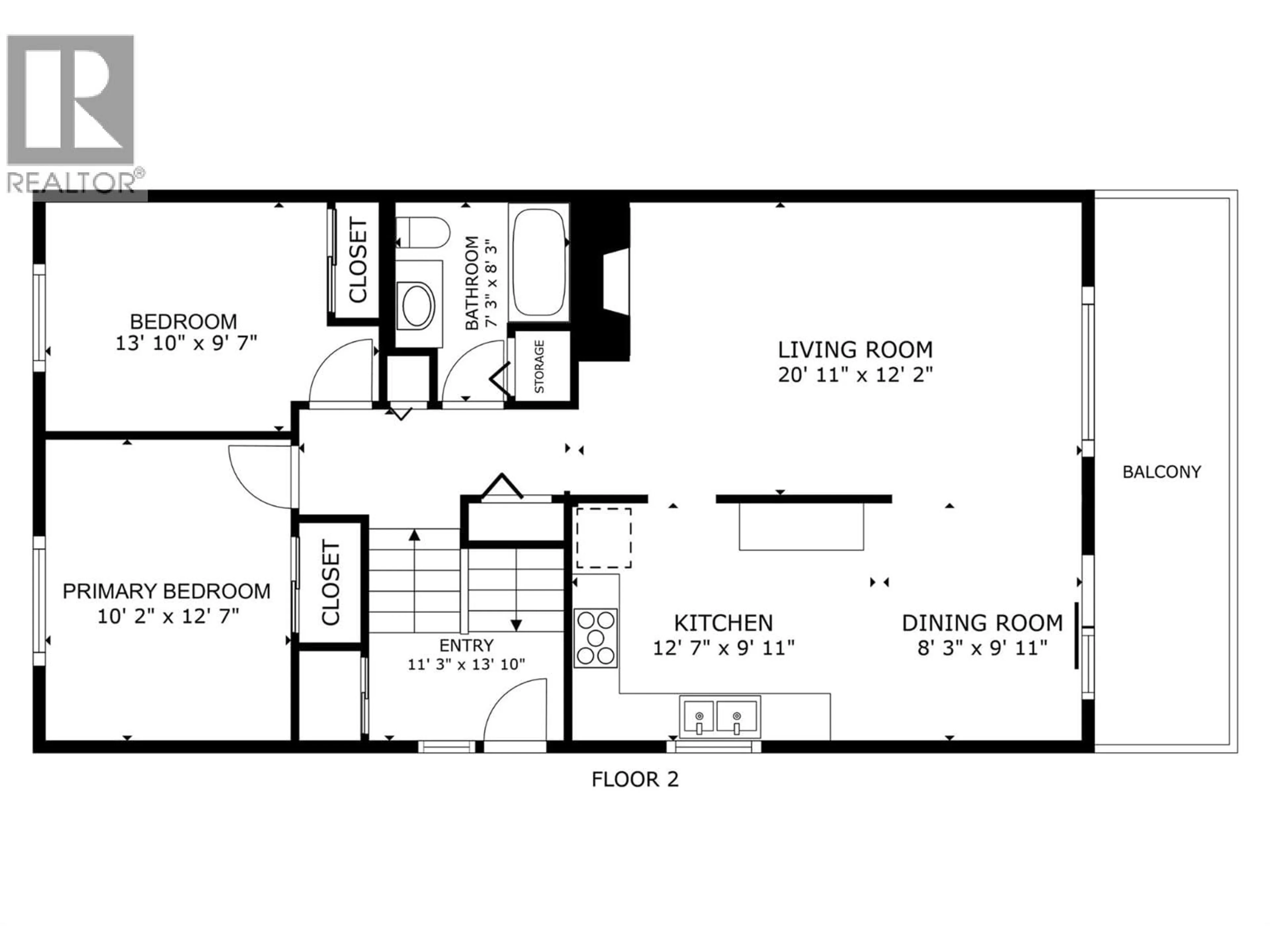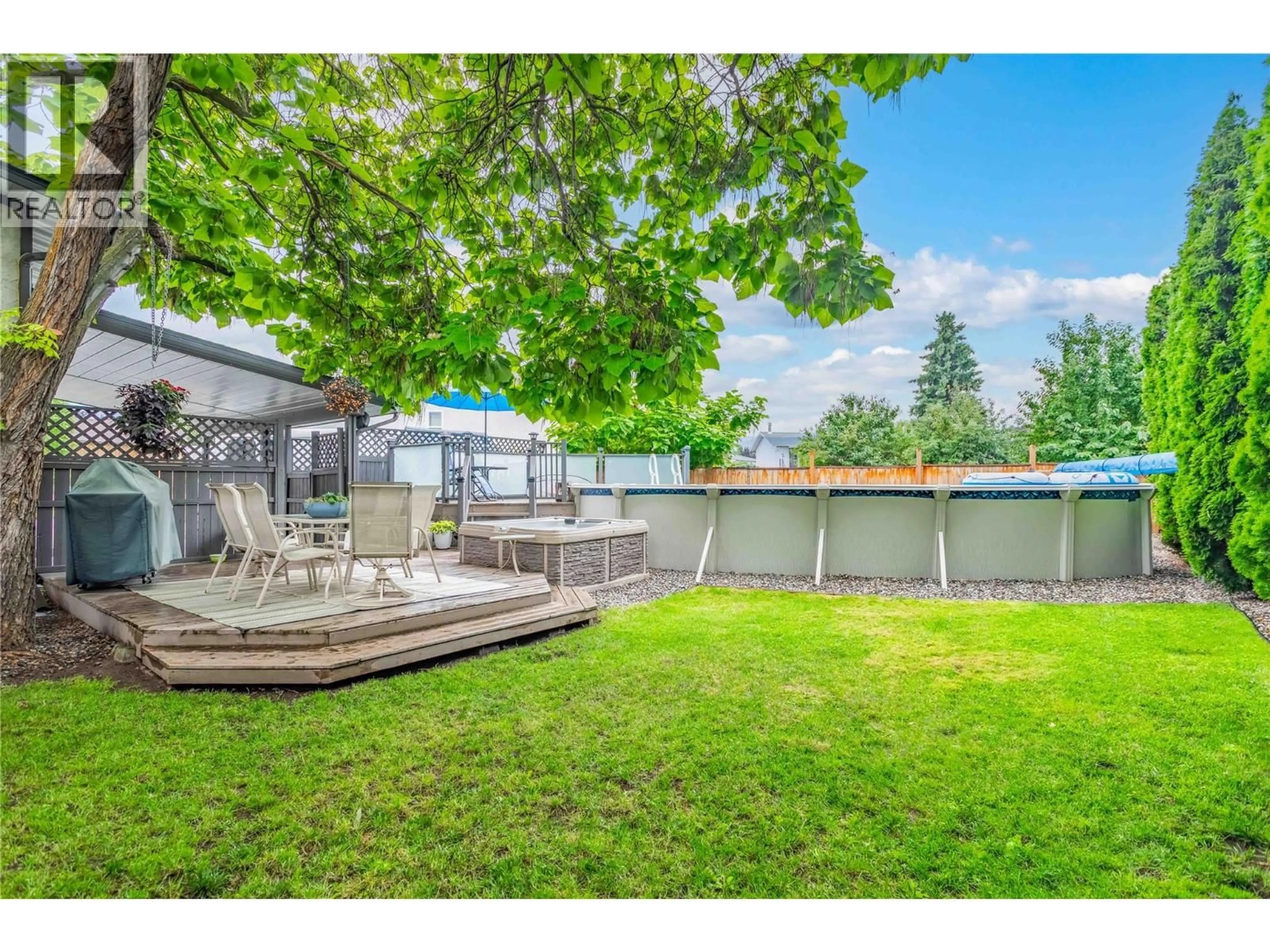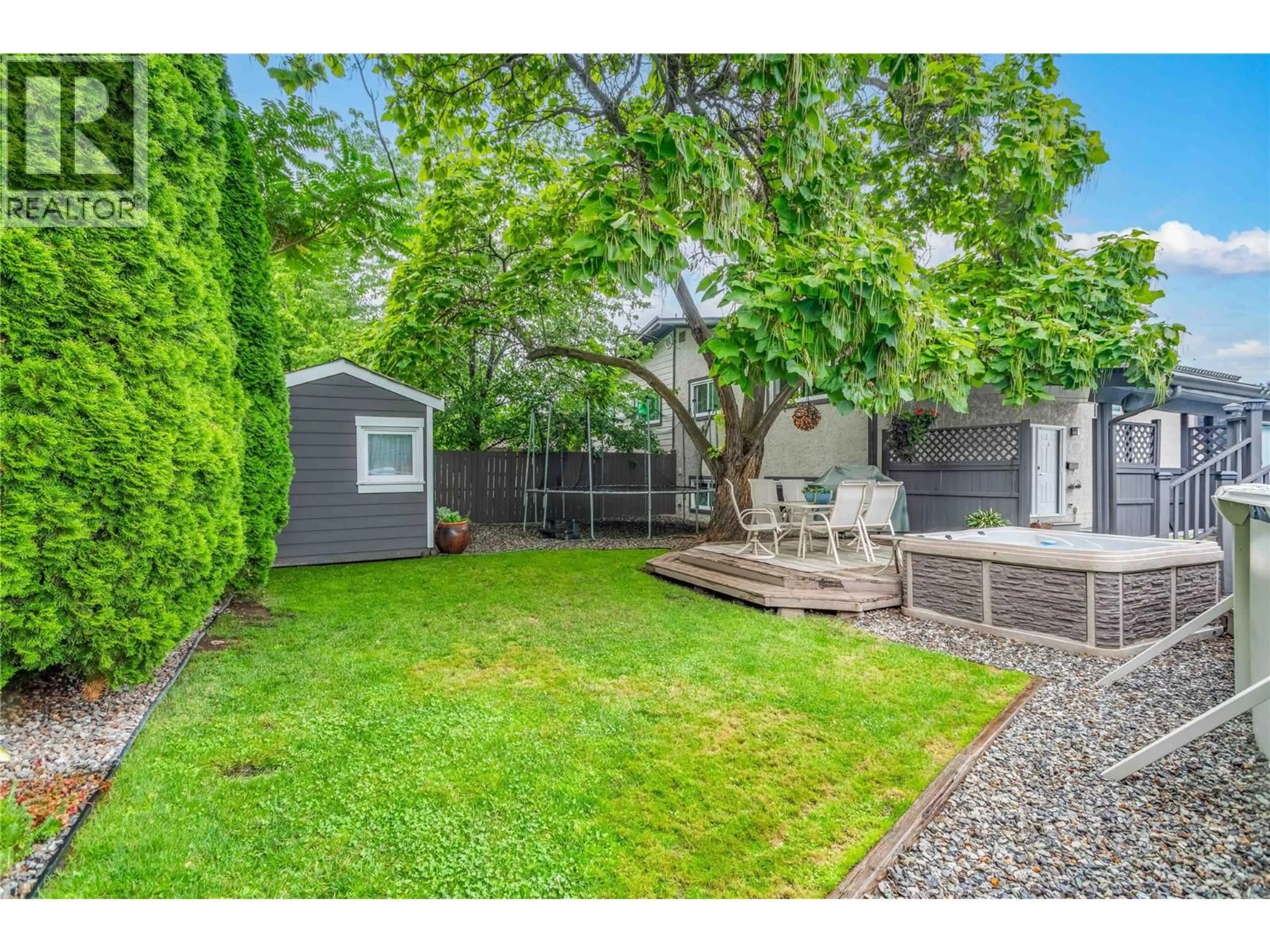612 MILEX COURT, Kelowna, British Columbia V1X5T6
Contact us about this property
Highlights
Estimated valueThis is the price Wahi expects this property to sell for.
The calculation is powered by our Instant Home Value Estimate, which uses current market and property price trends to estimate your home’s value with a 90% accuracy rate.Not available
Price/Sqft$349/sqft
Monthly cost
Open Calculator
Description
This immaculate and well kept 5 bedroom half duplex with in-law suite has it all! Large private yard with pool, hot tub and lots of space to garden and play. This yard space is truly special! Lots of off-street parking including room for an RV. The home is lovingly cared for and in great condition. Many quality updates include the main kitchen, windows and exterior siding. The main level offers two large bedrooms and a bright main kitchen, living and dining area. Downstairs, 3 bedrooms (1 with no closet) and a spacious secondary kitchen and living space makes for great space for a large family, in-laws, students, etc. The lower level also offers a big laundry / storage room. This home is located within quick walking distance of shopping, major transit lines, parks and is nearby all levels of schools. Call your agent and book a viewing today! (id:39198)
Property Details
Interior
Features
Lower level Floor
Laundry room
8'2'' x 14'0''3pc Bathroom
8'2'' x 8'0''Bedroom
11'3'' x 7'9''Bedroom
10'10'' x 9'9''Exterior
Features
Parking
Garage spaces -
Garage type -
Total parking spaces 4
Condo Details
Inclusions
Property History
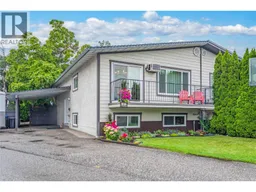 28
28
