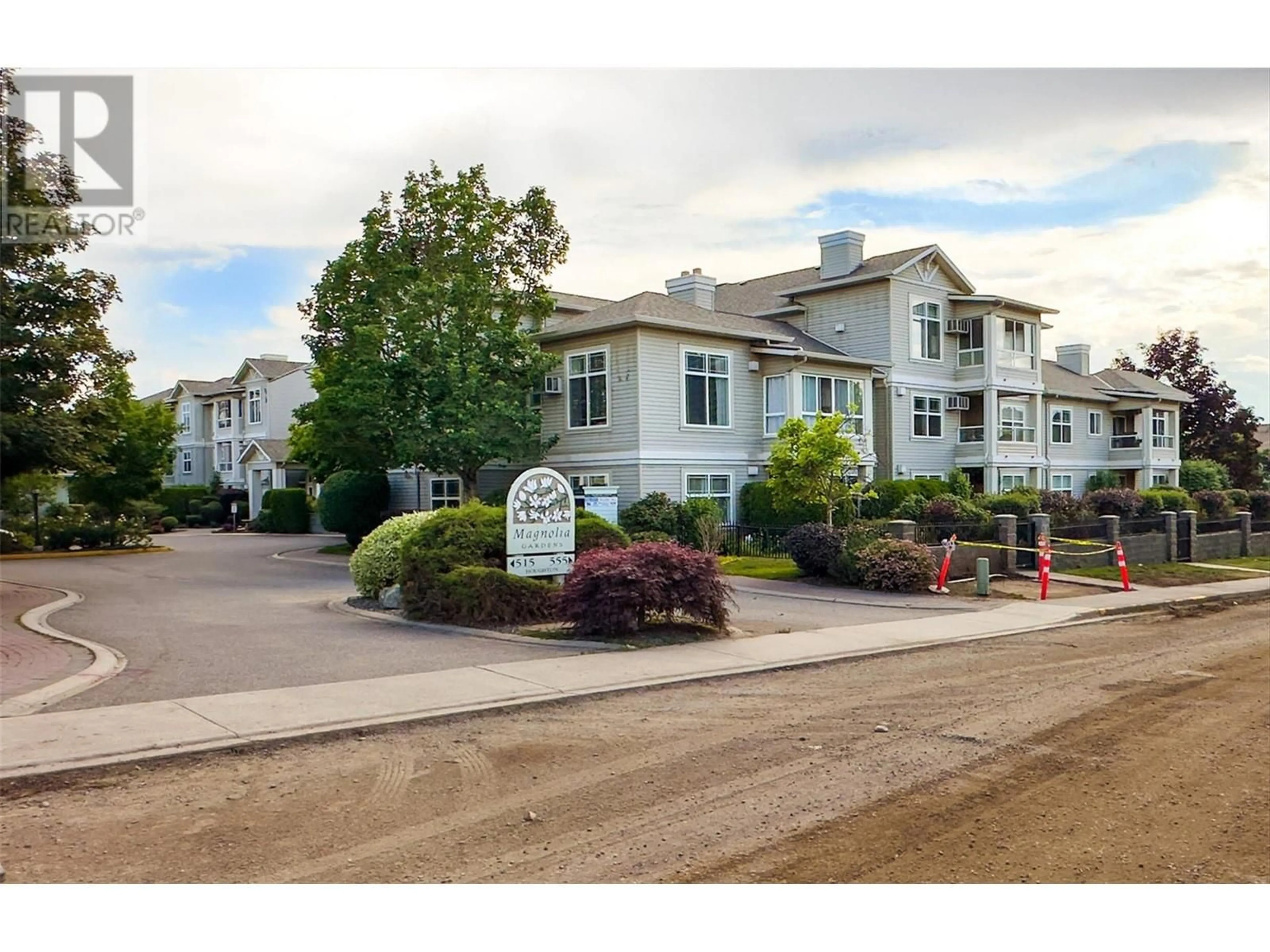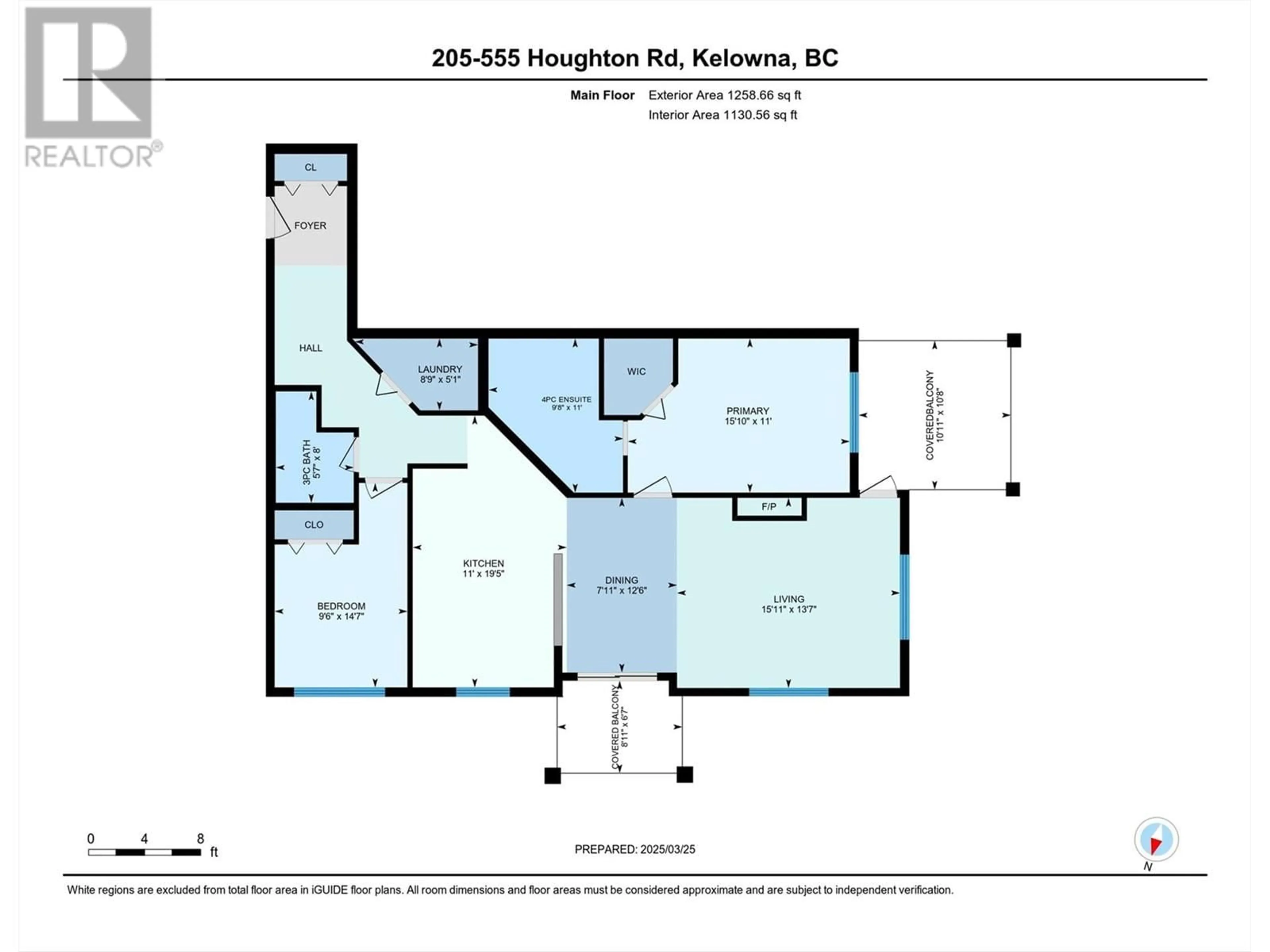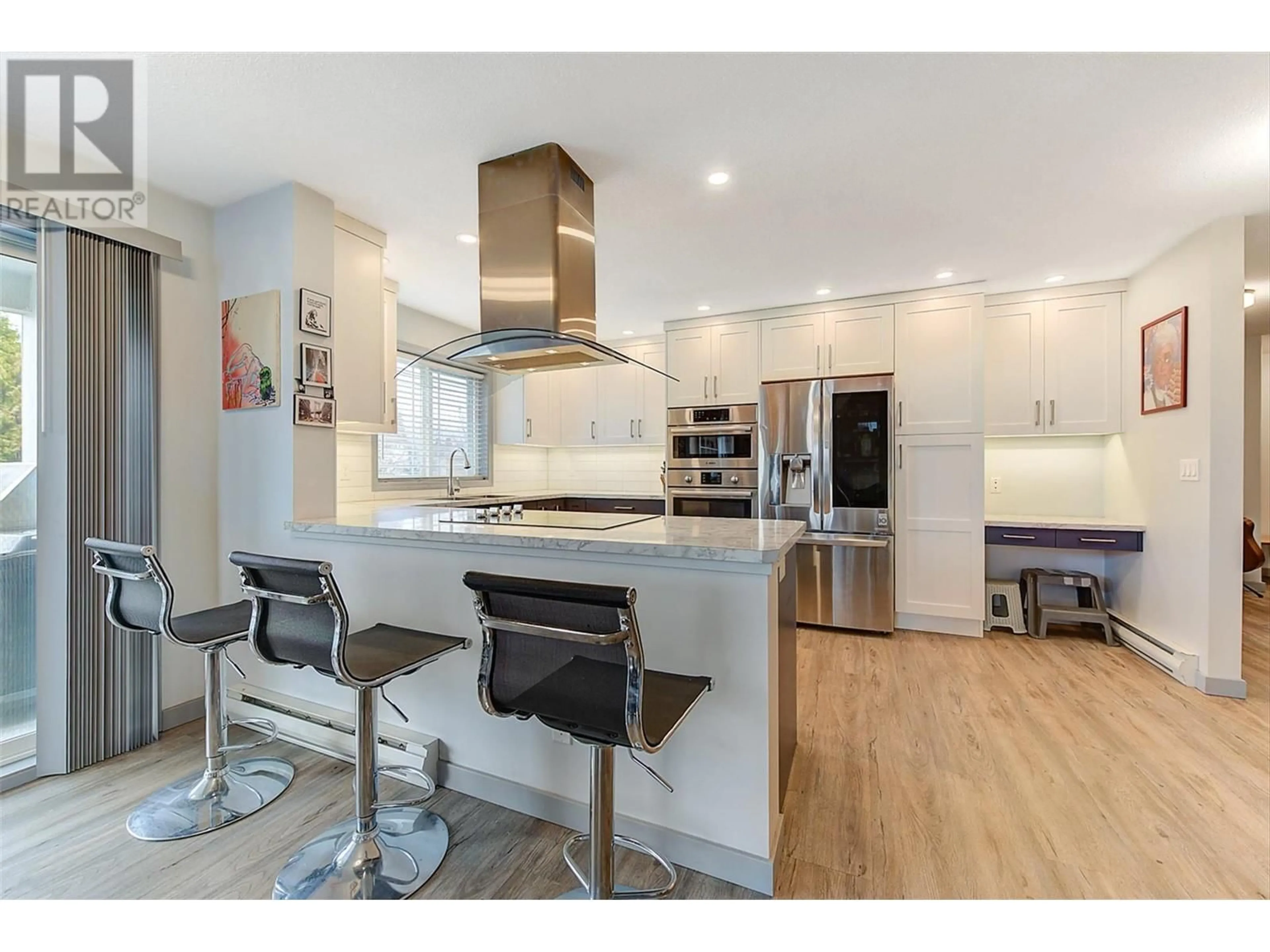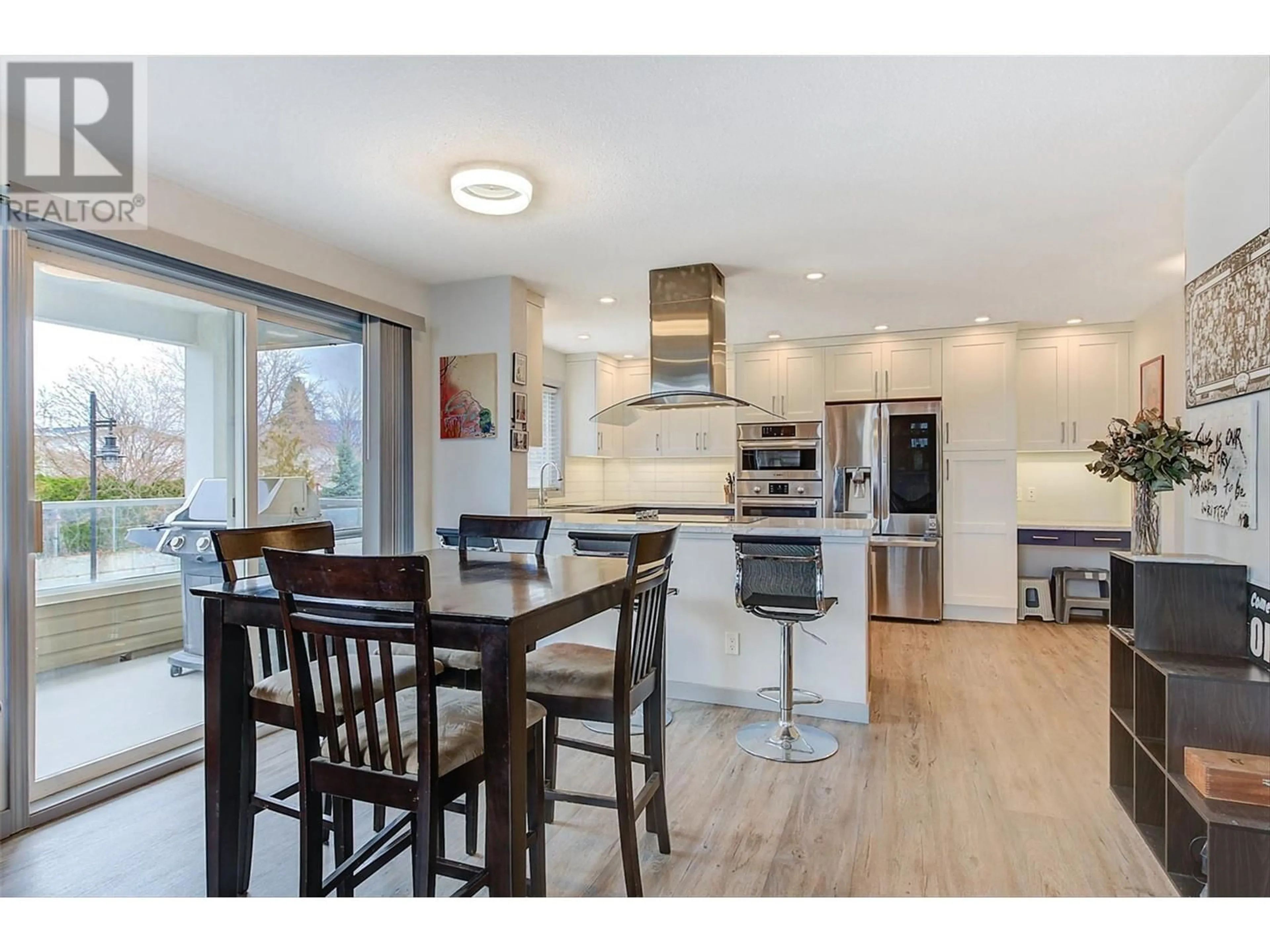205 - 555 HOUGHTON ROAD, Kelowna, British Columbia V1X7P9
Contact us about this property
Highlights
Estimated valueThis is the price Wahi expects this property to sell for.
The calculation is powered by our Instant Home Value Estimate, which uses current market and property price trends to estimate your home’s value with a 90% accuracy rate.Not available
Price/Sqft$388/sqft
Monthly cost
Open Calculator
Description
This unit has it all! With 1184 sq ft of space, 2 bedrooms and 2 bathrooms, this beautifully updated and spacious 2nd floor corner has 2 covered decks, extra large windows and 10’ ceilings in the living room, plus there is no one above you! The floor plan and layout is very well designed. The unit was recently updated to include a remodelled kitchen, bathroom and flooring. High end stainless steel appliances in the kitchen, ample storage space and a large eat-in counter top. The cozy living room has high ceilings and tons of natural light, a gas fireplace and access to both decks. Also included is the in-suite laundry. The unit includes 1 underground secure parking stall and 1 large storage locker. The complex is pet friendly and has multiple amenities including a clubhouse, exercise room, workshop, vehicle wash bay, bike storage and rentable guest suites. Located just steps from Willowbrook Shopping Centre, Ben Lee Park and close to public transit, this unit is perfect for all ages, students, empty nesters or families. Magnolia Gardens is a well maintained complex with so much to offer! (id:39198)
Property Details
Interior
Features
Main level Floor
Kitchen
19'5'' x 11'0''Laundry room
5'1'' x 8'9''3pc Bathroom
8'0'' x 5'7''4pc Ensuite bath
11'0'' x 9'8''Exterior
Parking
Garage spaces -
Garage type -
Total parking spaces 1
Condo Details
Inclusions
Property History
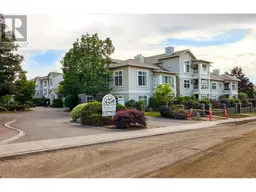 36
36
