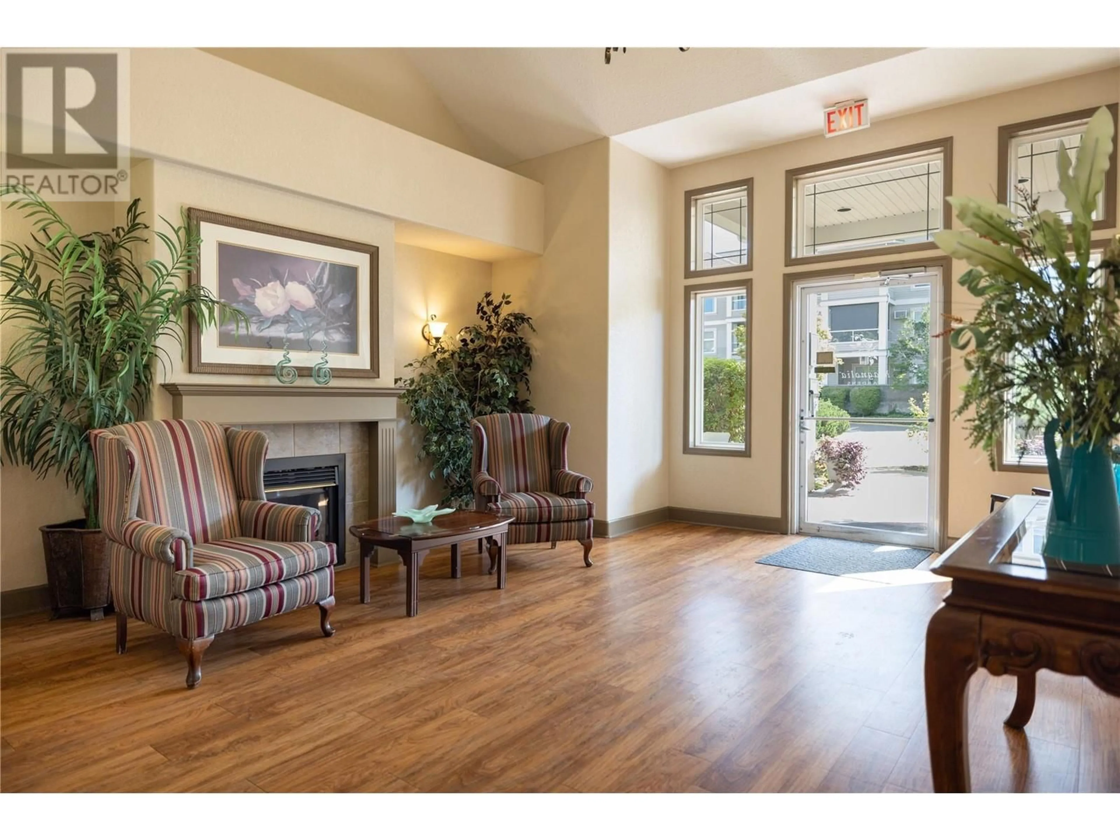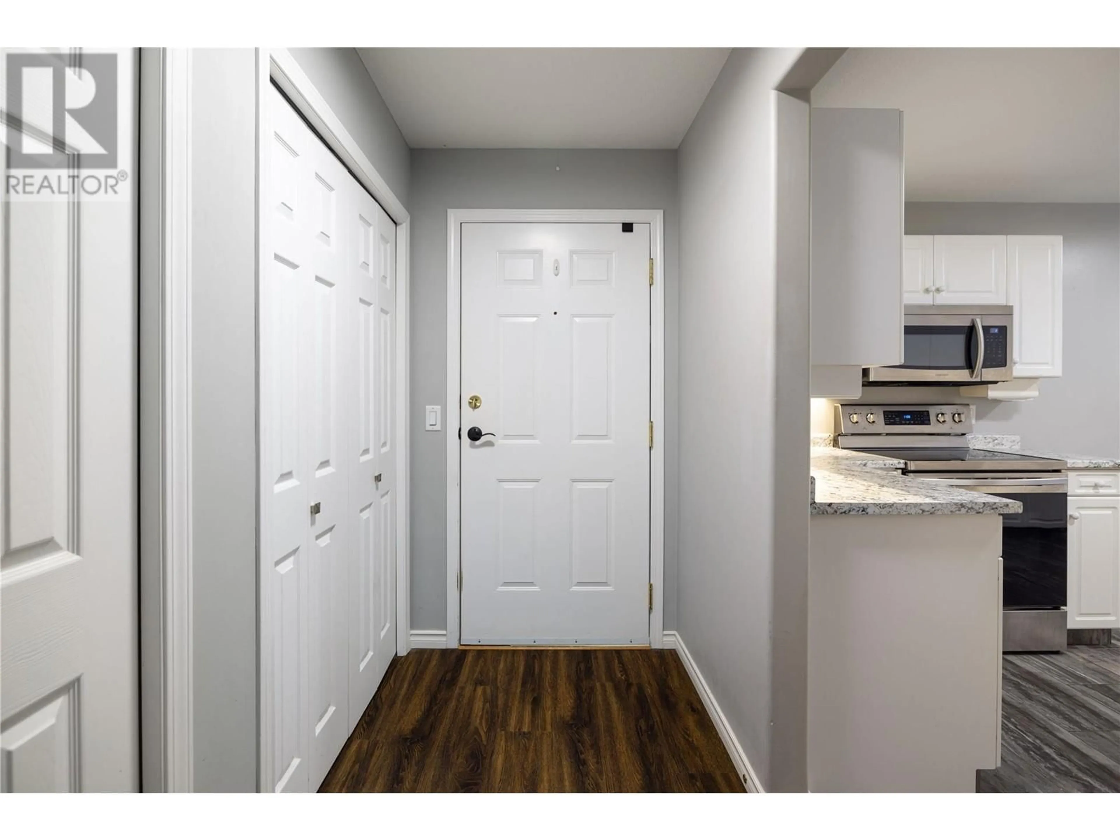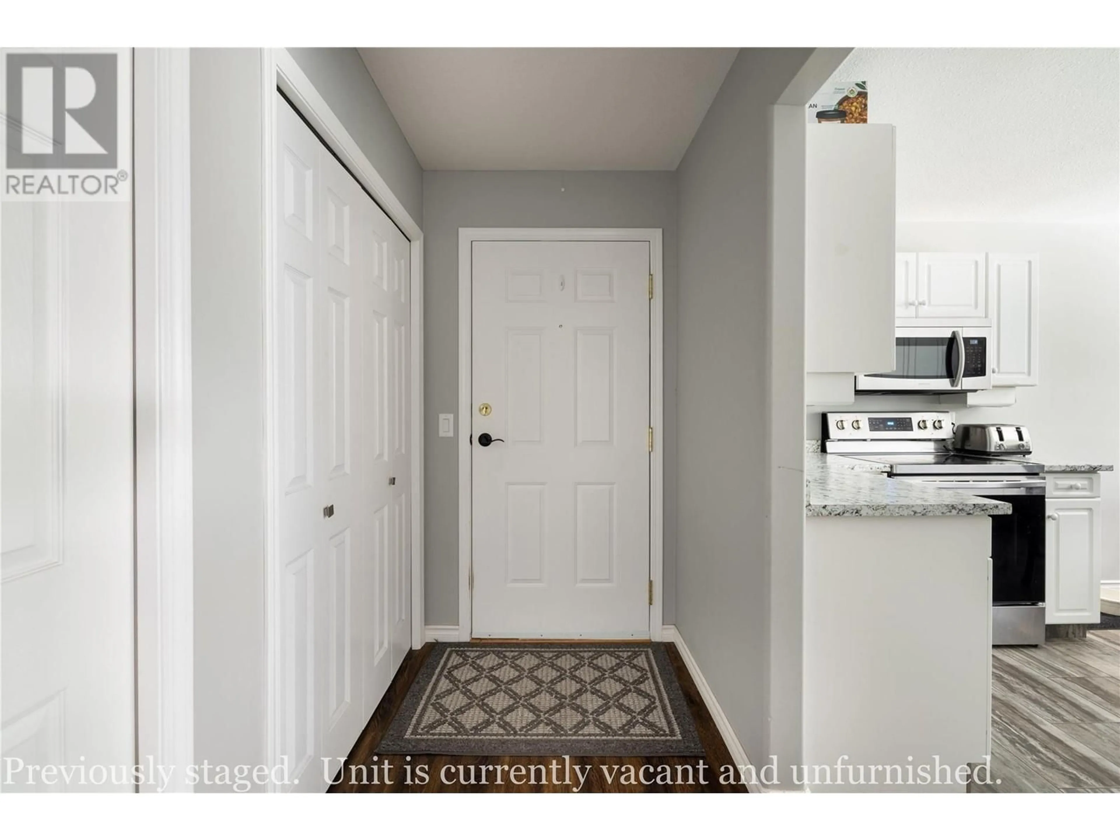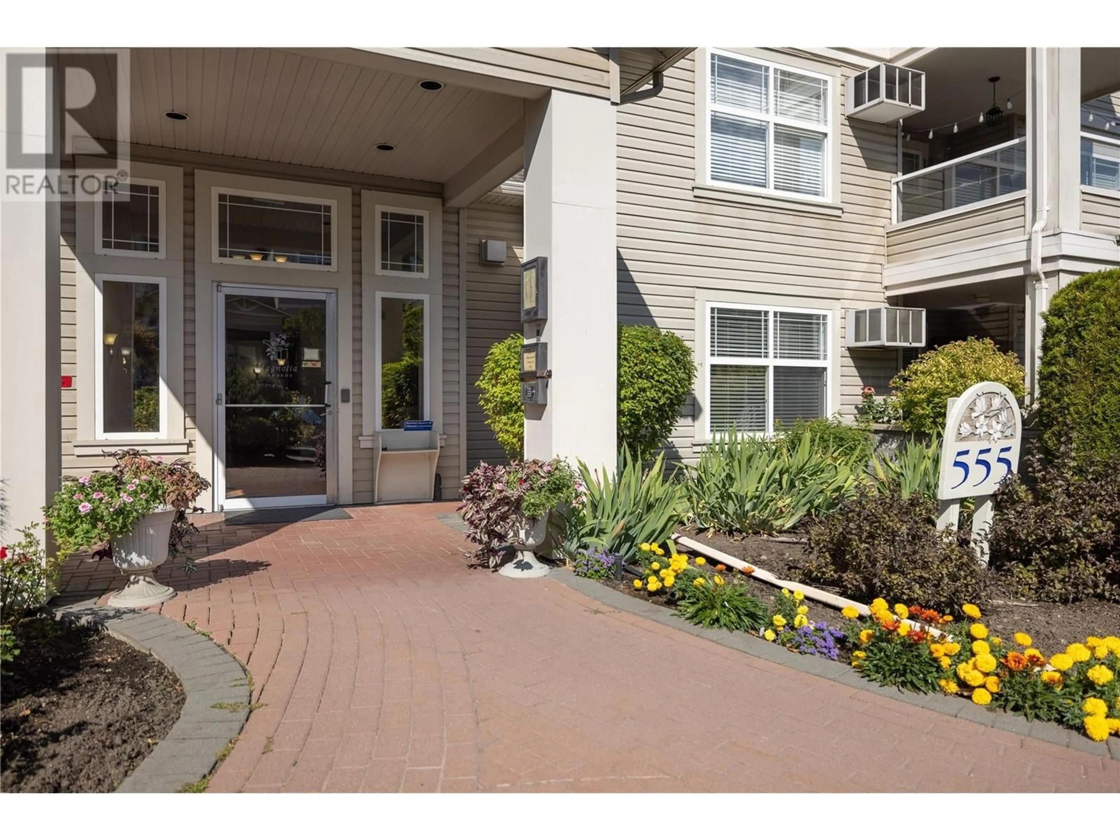
118 - 555 HOUGHTON ROAD, Kelowna, British Columbia V1X7P9
Contact us about this property
Highlights
Estimated ValueThis is the price Wahi expects this property to sell for.
The calculation is powered by our Instant Home Value Estimate, which uses current market and property price trends to estimate your home’s value with a 90% accuracy rate.Not available
Price/Sqft$371/sqft
Est. Mortgage$1,756/mo
Maintenance fees$490/mo
Tax Amount ()$1,896/yr
Days On Market124 days
Description
Welcome to Magnolia Gardens, a perfect community for first-time buyers or those looking to downsize. This main-floor, southeast-facing condo features 2 bedrooms and 2 bathrooms with thoughtful updates throughout. The kitchen boasts newer stainless-steel appliances, ample cabinetry, and under-cabinet lighting. The spacious living room includes a gas fireplace, room for a dining area or home office, and access to the covered patio. The primary bedroom features a walk-in closet and a 4-piece ensuite with a soaker tub and glass shower. The second bedroom offers a large closet and a bright window overlooking the patio. The main bathroom includes a shower stall and convenient stacked laundry. Recent updates include fresh paint, new lighting fixtures, and a ceiling fan in the living room. Additional features include an assigned storage locker and underground parking. Pet-friendly for one dog or cat (restrictions apply; see bylaws). The complex offers excellent amenities, including a guest suite, clubhouse/rec center, exercise room, workshop, pool table, communal patio with a gas barbecue, and a vehicle wash bay. Located just a short walk from Willow Park amenities—grocery store, pharmacy, restaurants, and more—and steps from transit routes and the Houghton Multi-Use Path connecting the Okanagan Rail Trail to North Rutland. This is a fantastic opportunity in a well-maintained complex! Note: vacant pictures are current; furnished pictures are from when owners lived in unit. (id:39198)
Property Details
Interior
Features
Main level Floor
Primary Bedroom
10'4'' x 20'8''Kitchen
14'2'' x 10'7''Living room
14'9'' x 20'10''Foyer
9'4'' x 4'2''Exterior
Parking
Garage spaces -
Garage type -
Total parking spaces 1
Condo Details
Inclusions
Property History
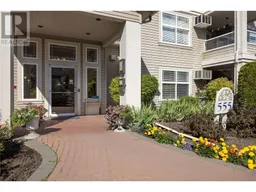 51
51
