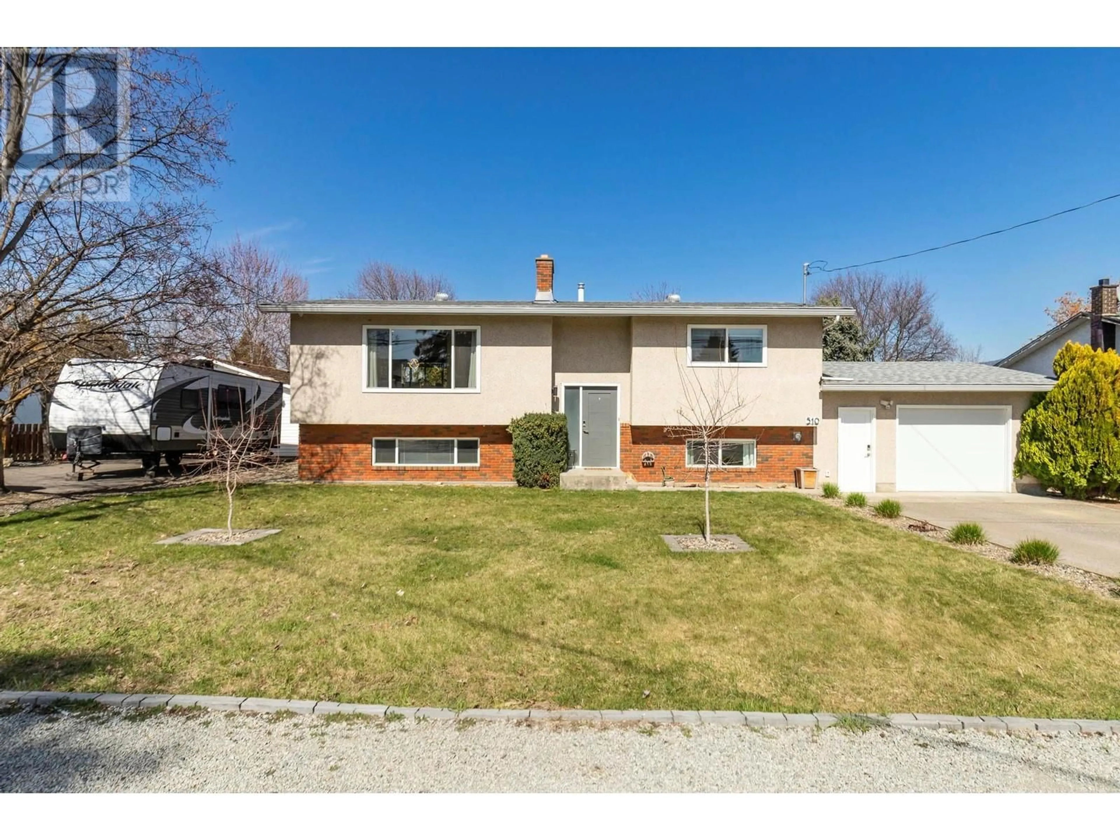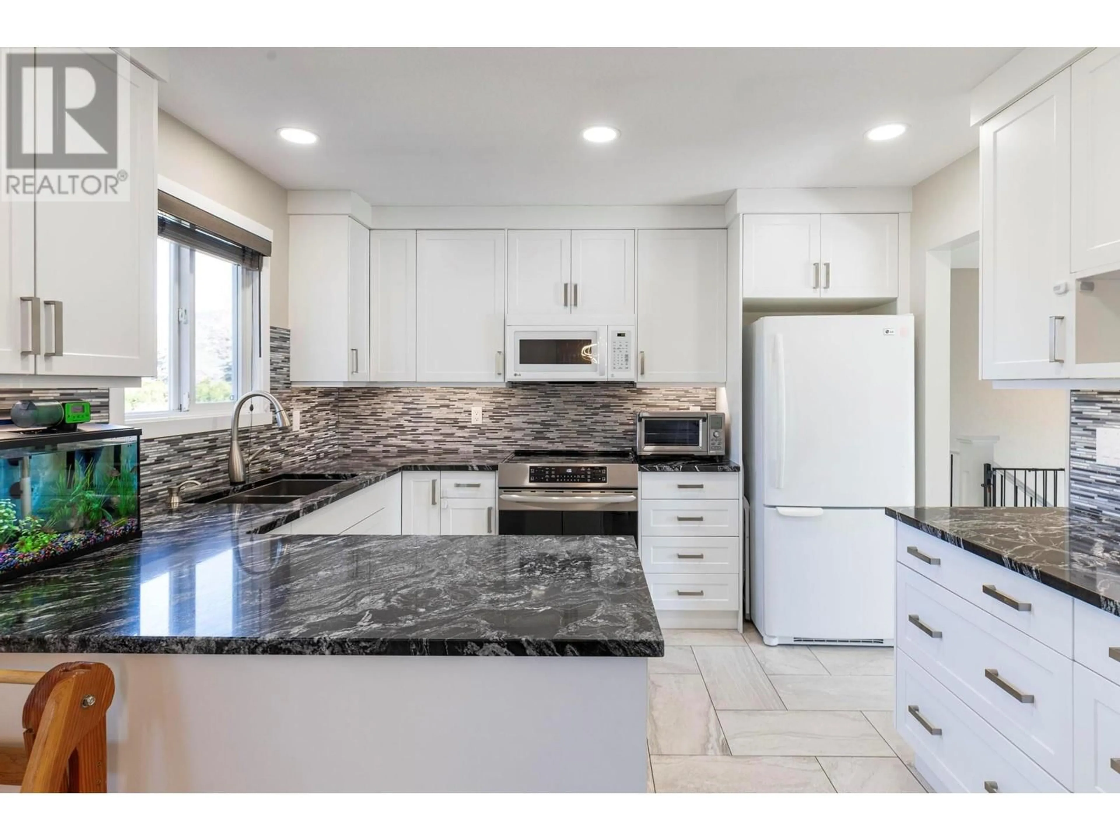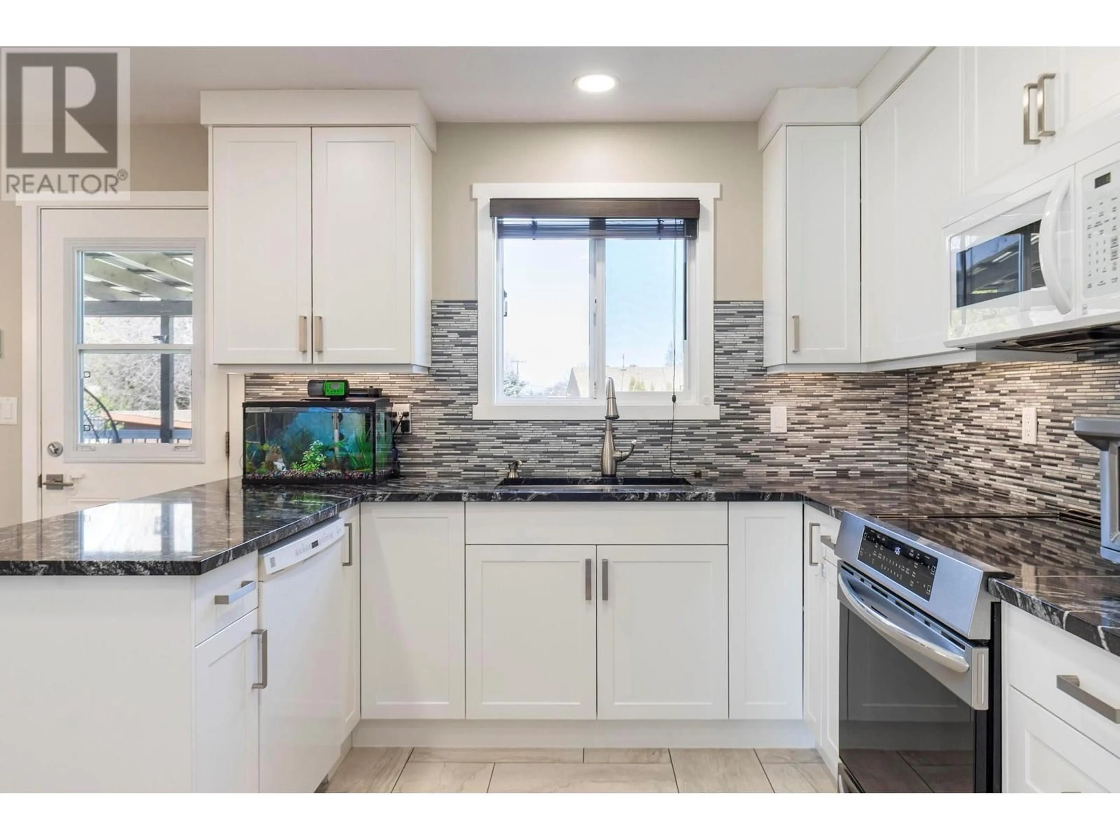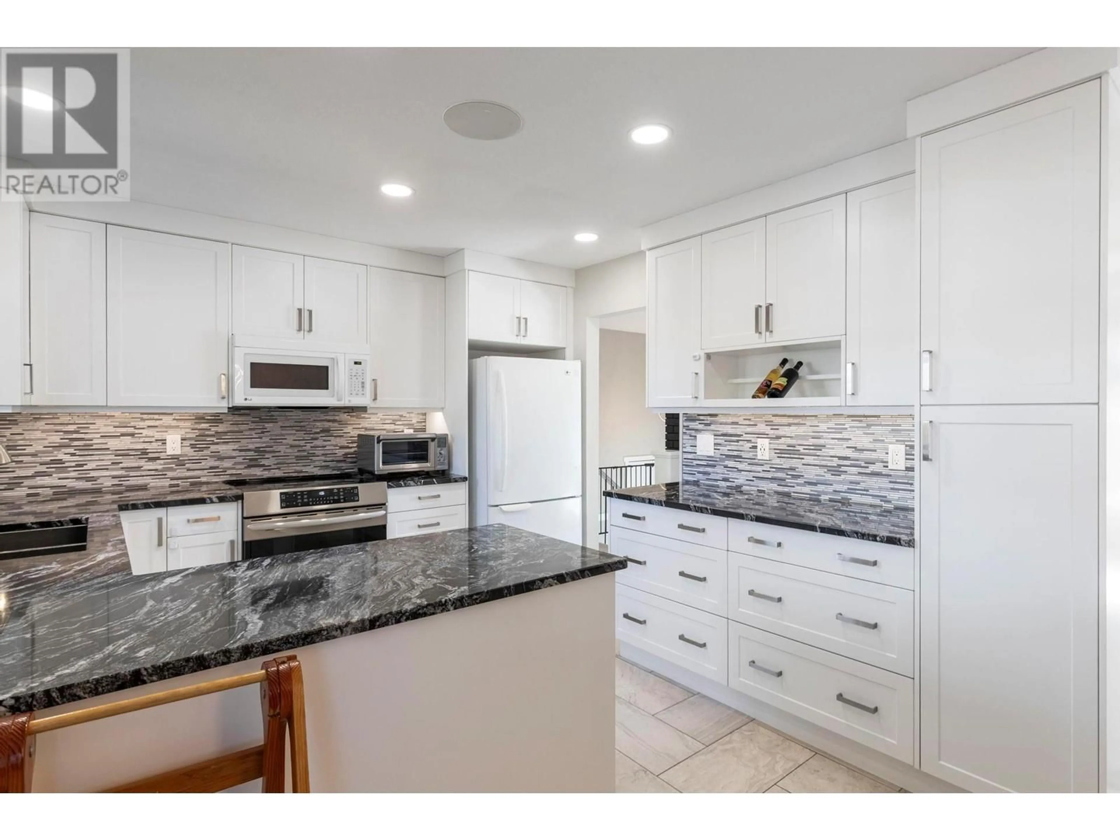510 MUGFORD ROAD, Kelowna, British Columbia V1X2E7
Contact us about this property
Highlights
Estimated ValueThis is the price Wahi expects this property to sell for.
The calculation is powered by our Instant Home Value Estimate, which uses current market and property price trends to estimate your home’s value with a 90% accuracy rate.Not available
Price/Sqft$393/sqft
Est. Mortgage$3,650/mo
Tax Amount ()$3,840/yr
Days On Market10 days
Description
Don’t miss this beautifully renovated 4-Bedroom Family Home with Suite Potential! This home offers the perfect blend of comfort, style, and functionality. On the main floor, you’re going to love the bright and modern updated kitchen, complete with granite countertops, new cabinetry, a built-in pantry, tile backsplash, and plenty of space for cooking and entertaining. The cozy living room features a fireplace, creating a warm and inviting atmosphere, and the updated lighting and surround sound speakers throughout the main level add some extra touches you don’t often see in this price range. The primary bedroom has a stylish feature wall and barn doors leading on the spacious closet. The 4 piece main bathroom has a soaker tub/shower combo. Enjoy outdoor living year-round on the covered deck, overlooking a huge, fully fenced backyard with hot tub and a garden shed—ideal for kids, pets, or gardening enthusiasts. On the lower level of the home you will find a huge rec room, 2 additional bedrooms and a large laundry room. The fully finished basement that can easily be converted into a 1-bedroom suite (rough-ins already in place!) with shared laundry, this home is ideal for families or investors The oversized single garage is great for extra storage or workshop space. Located in a quiet, family-friendly neighborhood. Don’t miss the opportunity to own this beautifully updated and versatile home. It’s move-in ready and and full of potential! (id:39198)
Property Details
Interior
Features
Main level Floor
Other
23'10'' x 18'5''4pc Bathroom
7'3'' x 11'2''Bedroom
11'8'' x 10'4''Primary Bedroom
11'1'' x 11'4''Exterior
Parking
Garage spaces -
Garage type -
Total parking spaces 1
Property History
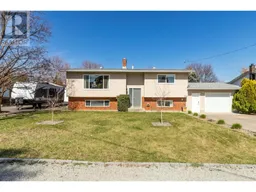 38
38
