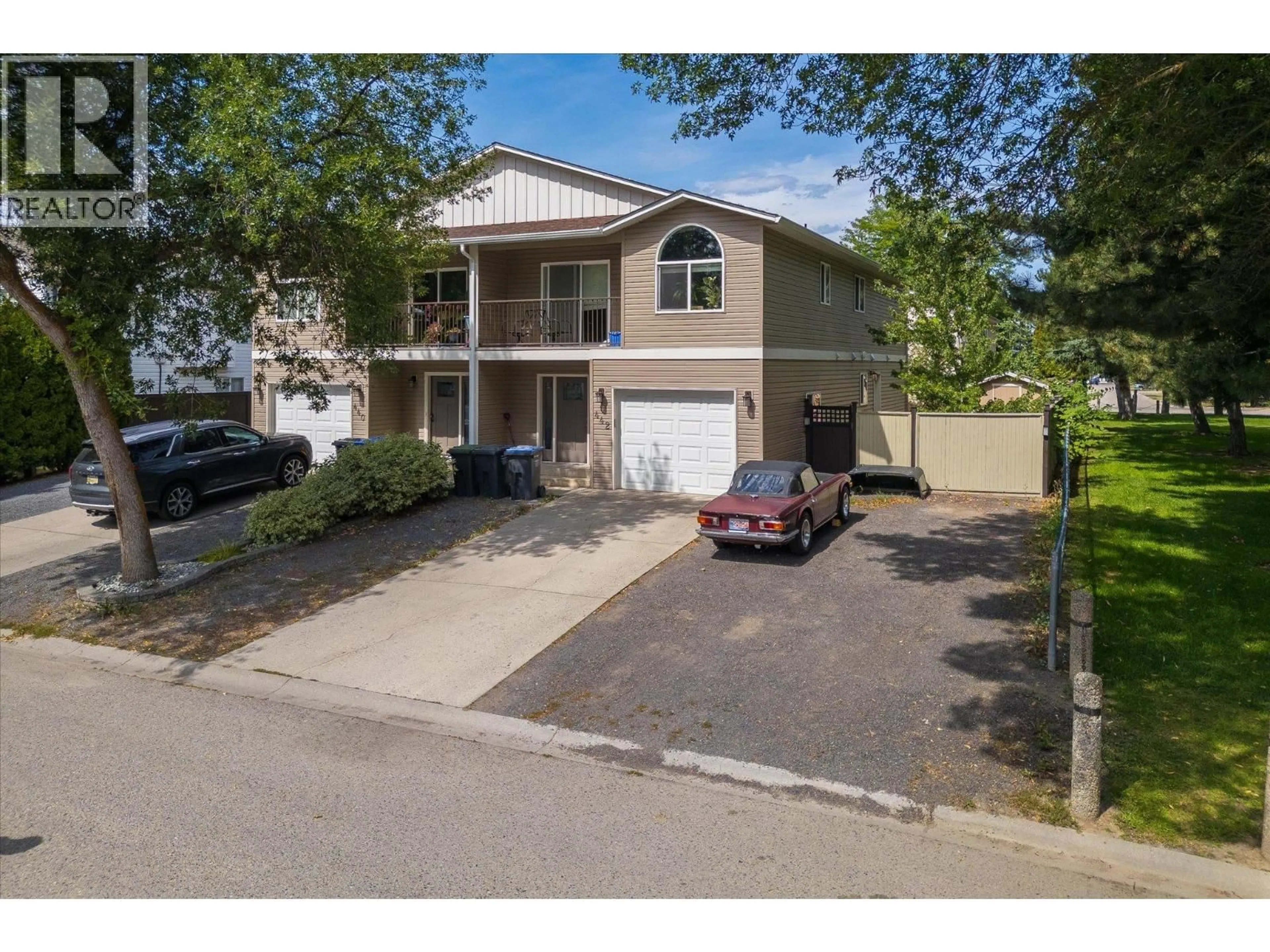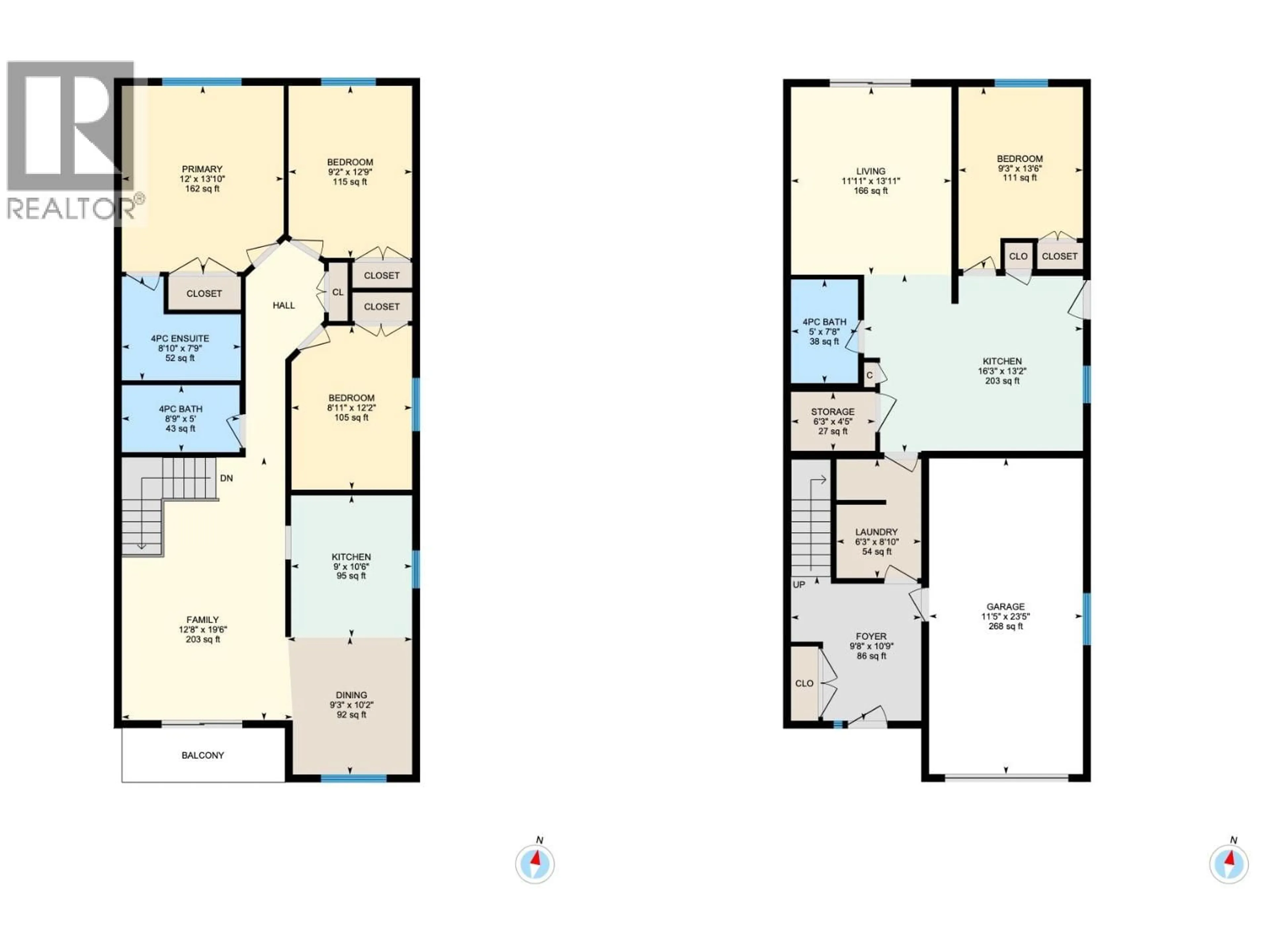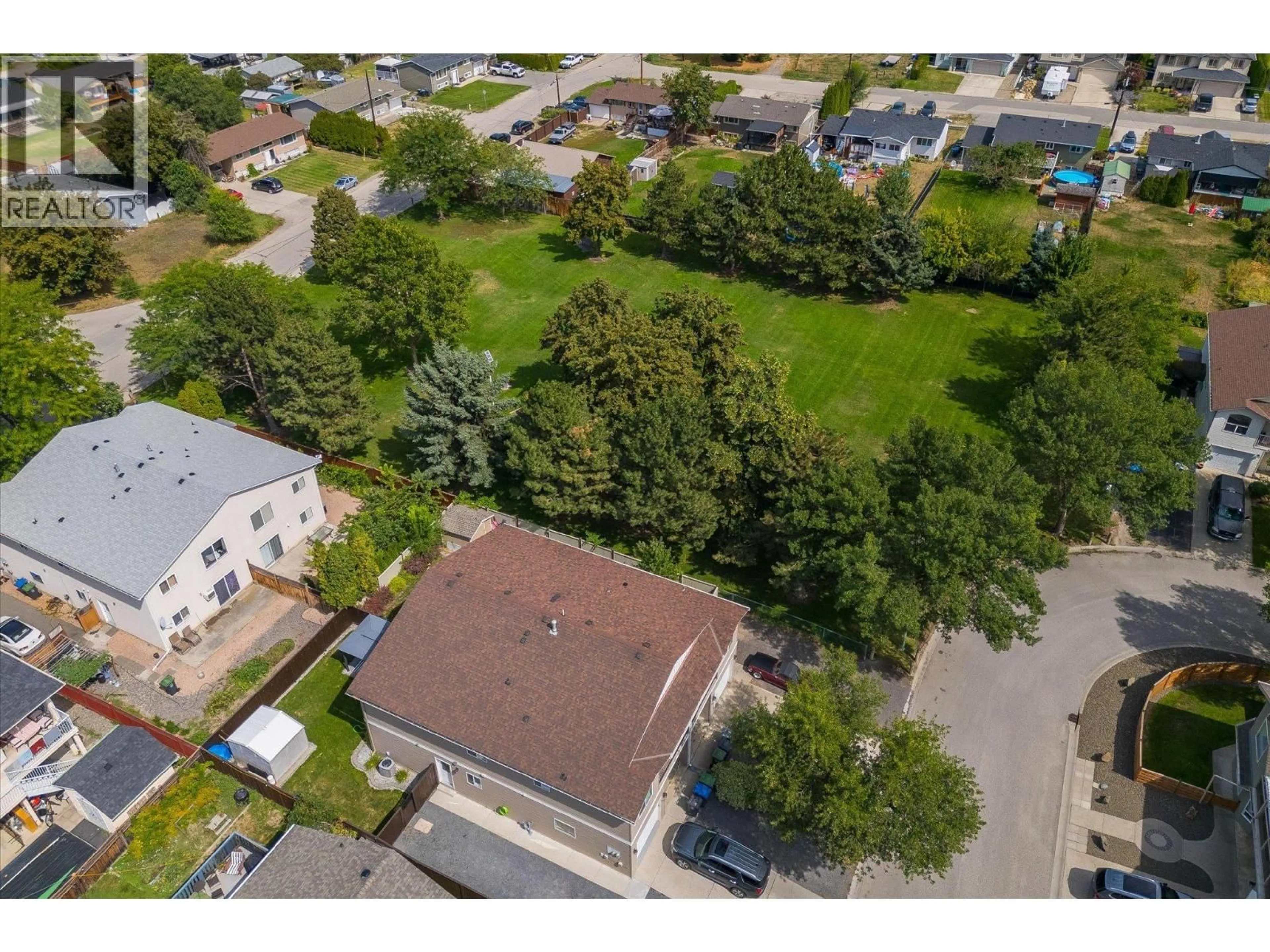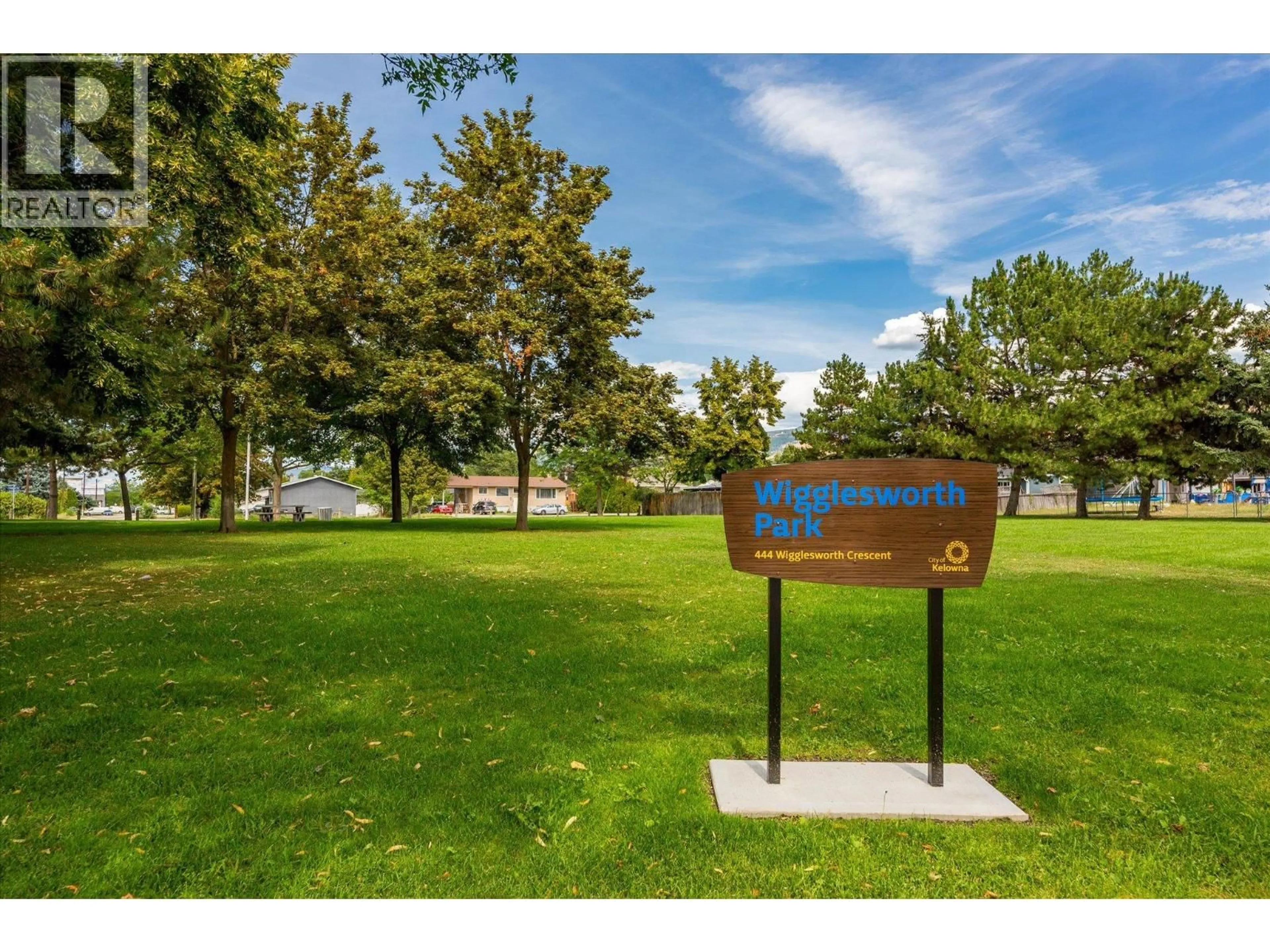442 WIGGLESWORTH CRESCENT, Kelowna, British Columbia V1X7N1
Contact us about this property
Highlights
Estimated valueThis is the price Wahi expects this property to sell for.
The calculation is powered by our Instant Home Value Estimate, which uses current market and property price trends to estimate your home’s value with a 90% accuracy rate.Not available
Price/Sqft$391/sqft
Monthly cost
Open Calculator
Description
Renovated top to bottom and designed for flexibility! This half duplex features 3 beds on the same floor, an in-law suite, a huge fenced yard and backs onto Wigglesworth park! Nearly everything was redone in 2020—appliances, siding, windows, doors, roof, HVAC, plumbing, and paint so you can move in with confidence. Upstairs, vaulted ceilings and large windows create an airy, welcoming space in the main living area. The kitchen features stainless steel appliances and flows into the dining and living areas for easy entertaining. Three bedrooms and two bathrooms complete the main level, a great layout for young families. Downstairs, a separate entrance leads to a private in-law suite with one bedroom, a full bath, and its own living space. The exterior is just as functional, with an attached garage, an extra-large driveway with room for 6+ vehicles (or your toys!), and a fully fenced yard with a shed for storage. Tucked right next to Wigglesworth Park in a quiet pocket of Rutland, you’re close to schools, recreation centres, dog parks, and trails - everything a family or professional lifestyle needs. A flexible floor plan, modern updates, and a great location - this one is a must-see. (id:39198)
Property Details
Interior
Features
Main level Floor
Storage
4'5'' x 6'3''Living room
13'11'' x 11'11''Laundry room
10'8'' x 6'3''Kitchen
13'2'' x 16'3''Exterior
Parking
Garage spaces -
Garage type -
Total parking spaces 7
Condo Details
Inclusions
Property History
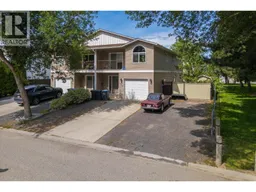 46
46
