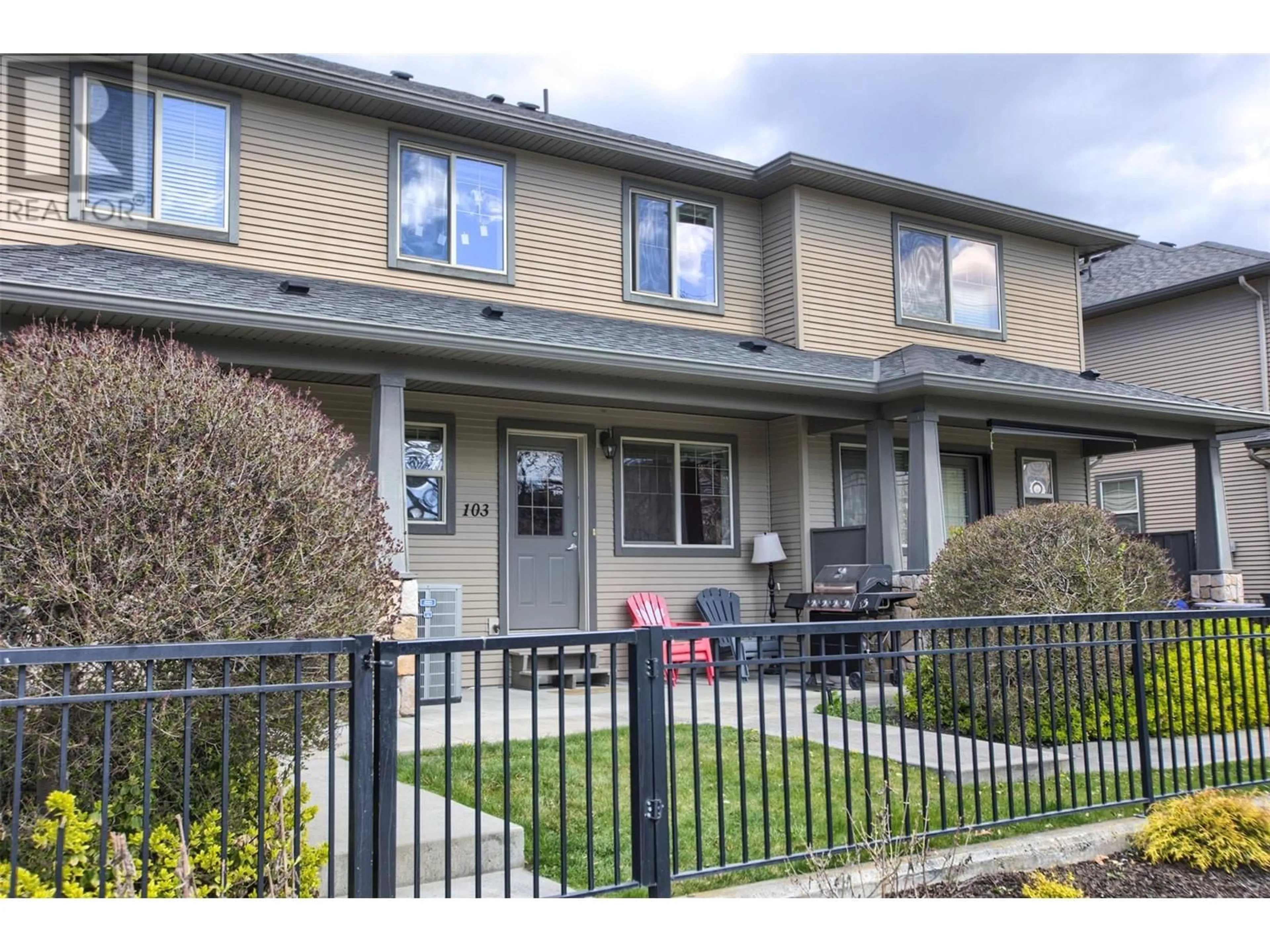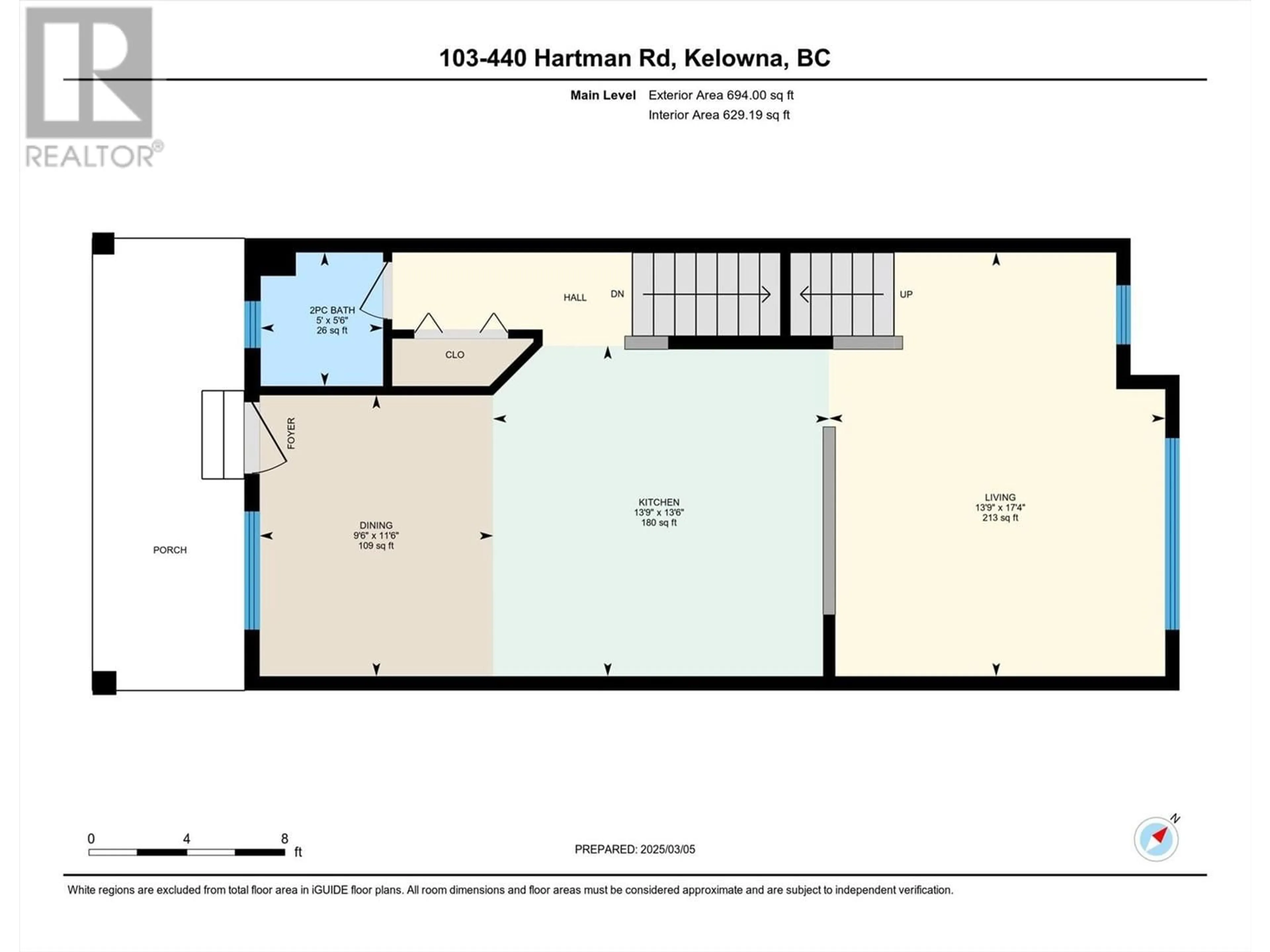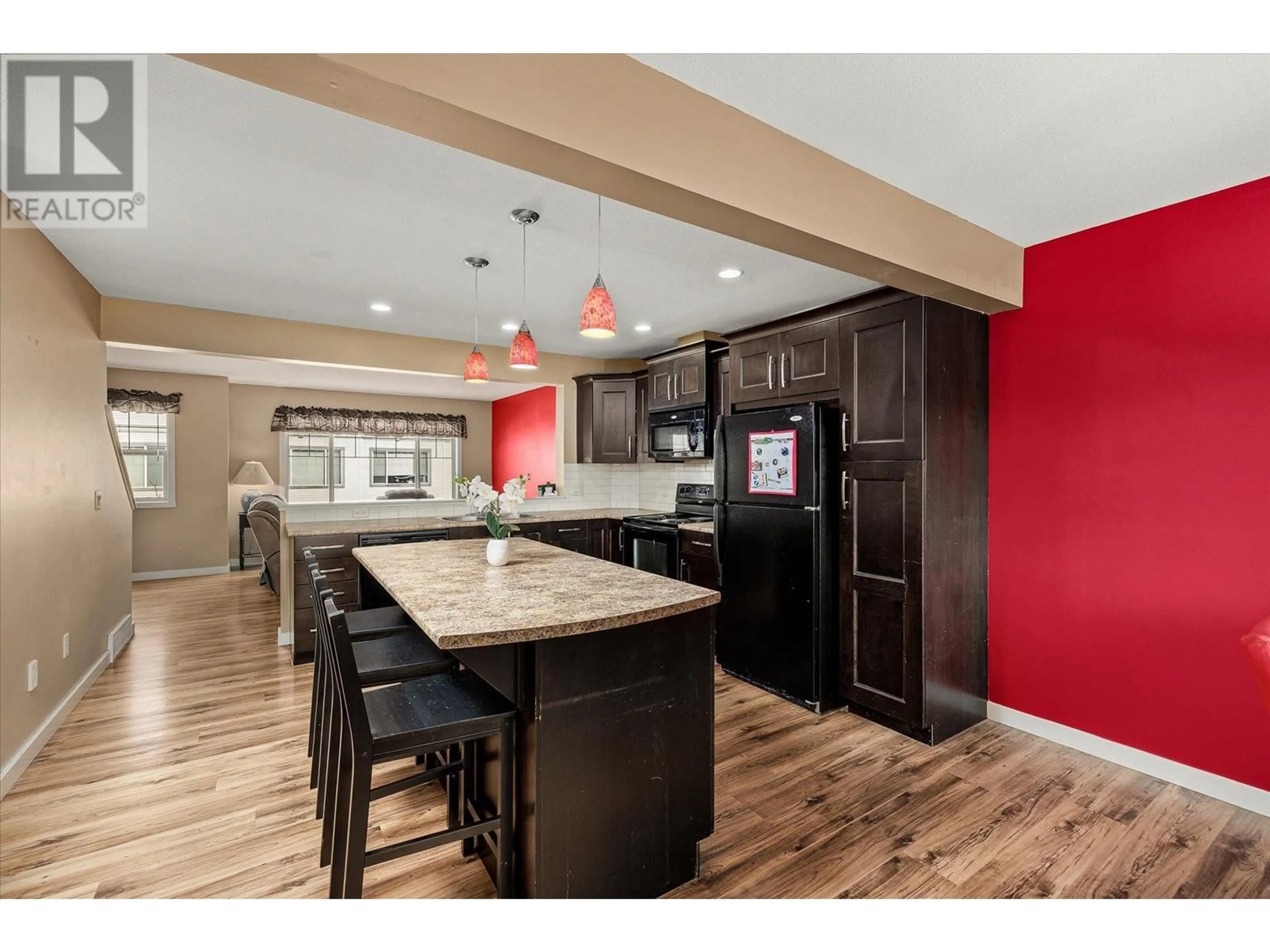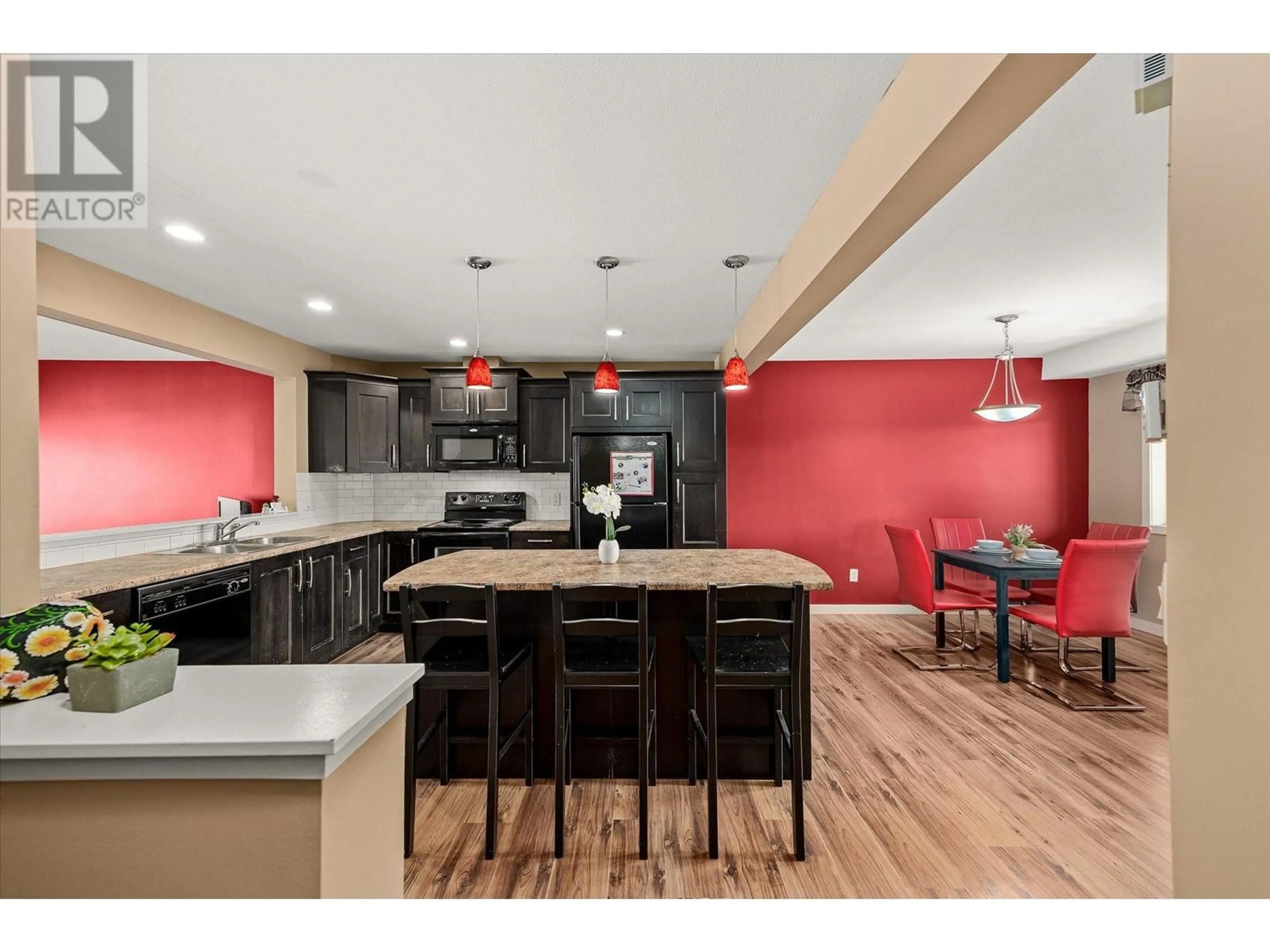103 - 440 HARTMAN ROAD, Kelowna, British Columbia V1X2N1
Contact us about this property
Highlights
Estimated valueThis is the price Wahi expects this property to sell for.
The calculation is powered by our Instant Home Value Estimate, which uses current market and property price trends to estimate your home’s value with a 90% accuracy rate.Not available
Price/Sqft$462/sqft
Monthly cost
Open Calculator
Description
Introducing the perfect family home in the highly sought-after Capstone Lane community! This exceptional townhouse offers modern living at its finest, conveniently located near all amenities. The main level features an inviting open concept layout, with a spacious kitchen boasting plenty of counter space and seamlessly flowing into the living area. You'll love the direct access to the outdoor patio, perfect for summer gatherings and enjoying your morning coffee. The patio has street access, overlooking the YMCA and Dog park, with plenty of room for your BBQ. Upstairs, you'll find the primary bedroom with a 3-piece ensuite, two additional bedrooms, and a full main bathroom. The property also includes a tandem double garage with ample storage space. Capstone Lane provides a children's playground within the complex and a nearby dog park for your furry friends. Enjoy the convenience of being within walking distance to the YMCA and just a short distance from Rutland's vibrant amenities, Sports fields Pickle Ball courts and more. This home is truly designed with family comfort and convenience in mind. (id:39198)
Property Details
Interior
Features
Second level Floor
Bedroom
8'6'' x 9'3''Primary Bedroom
13'6'' x 13'7''Full bathroom
9'8'' x 4'11''Bedroom
8'5'' x 11'6''Exterior
Parking
Garage spaces -
Garage type -
Total parking spaces 2
Condo Details
Inclusions
Property History
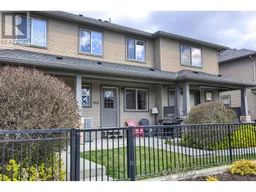 32
32
