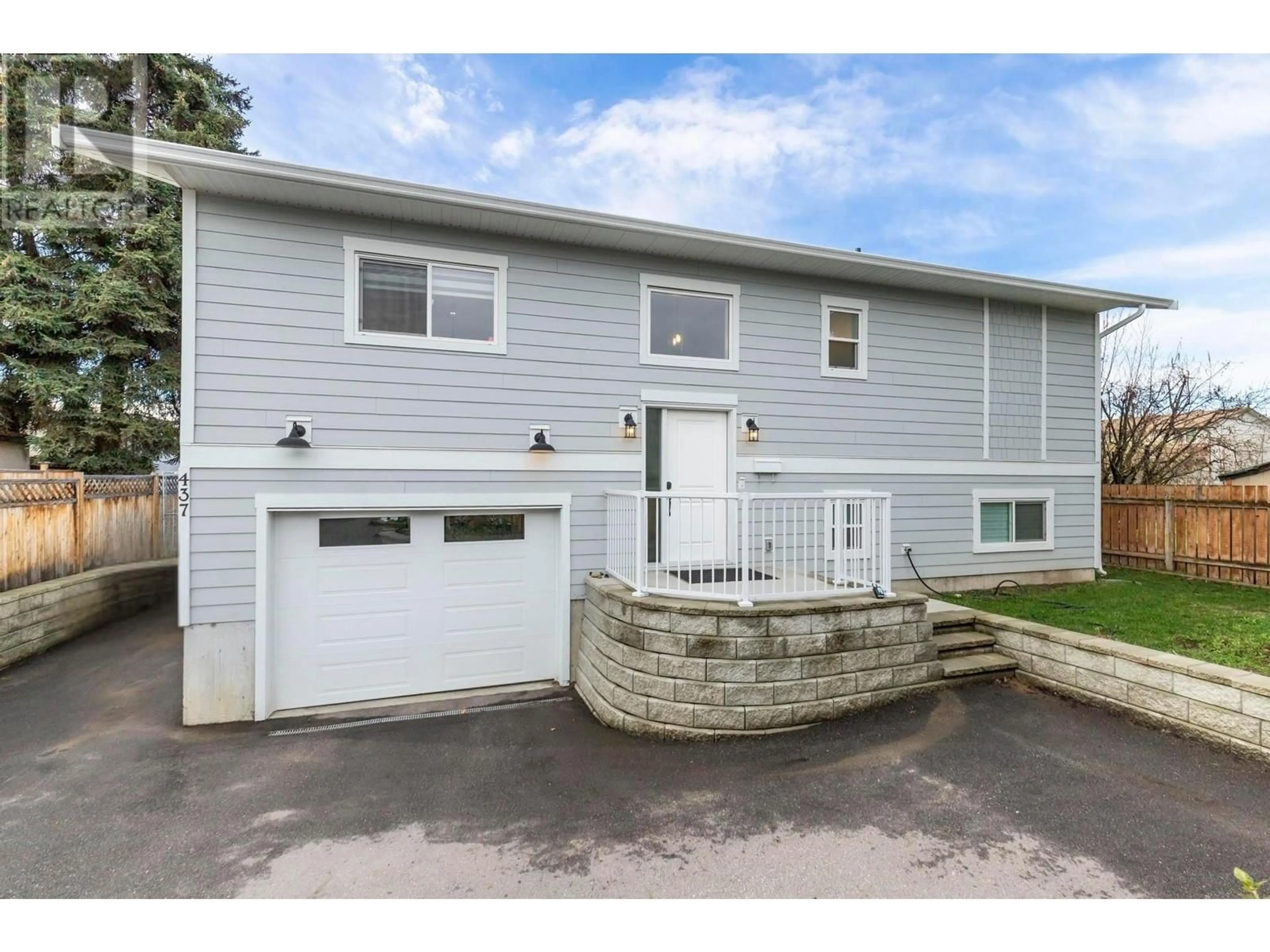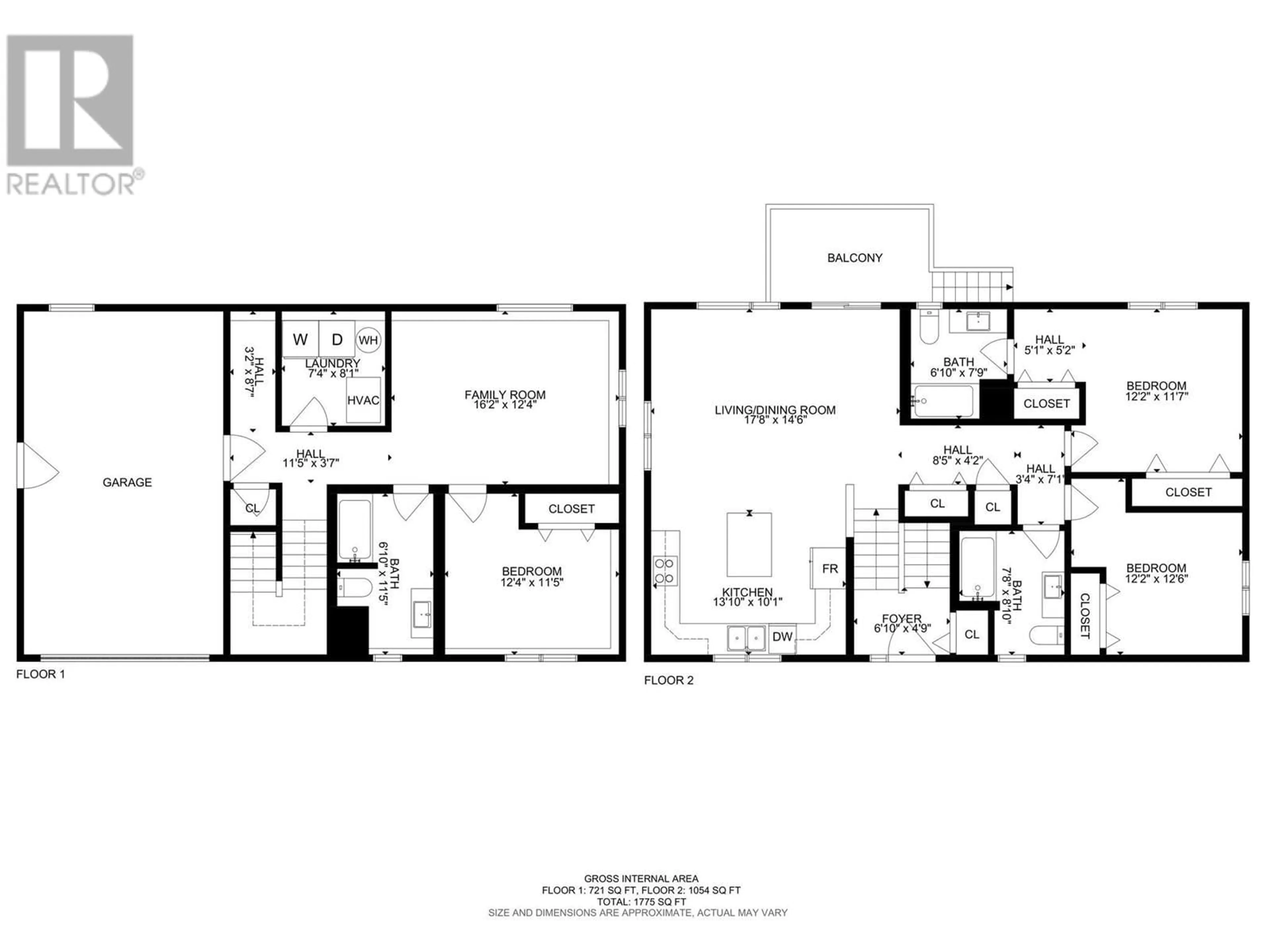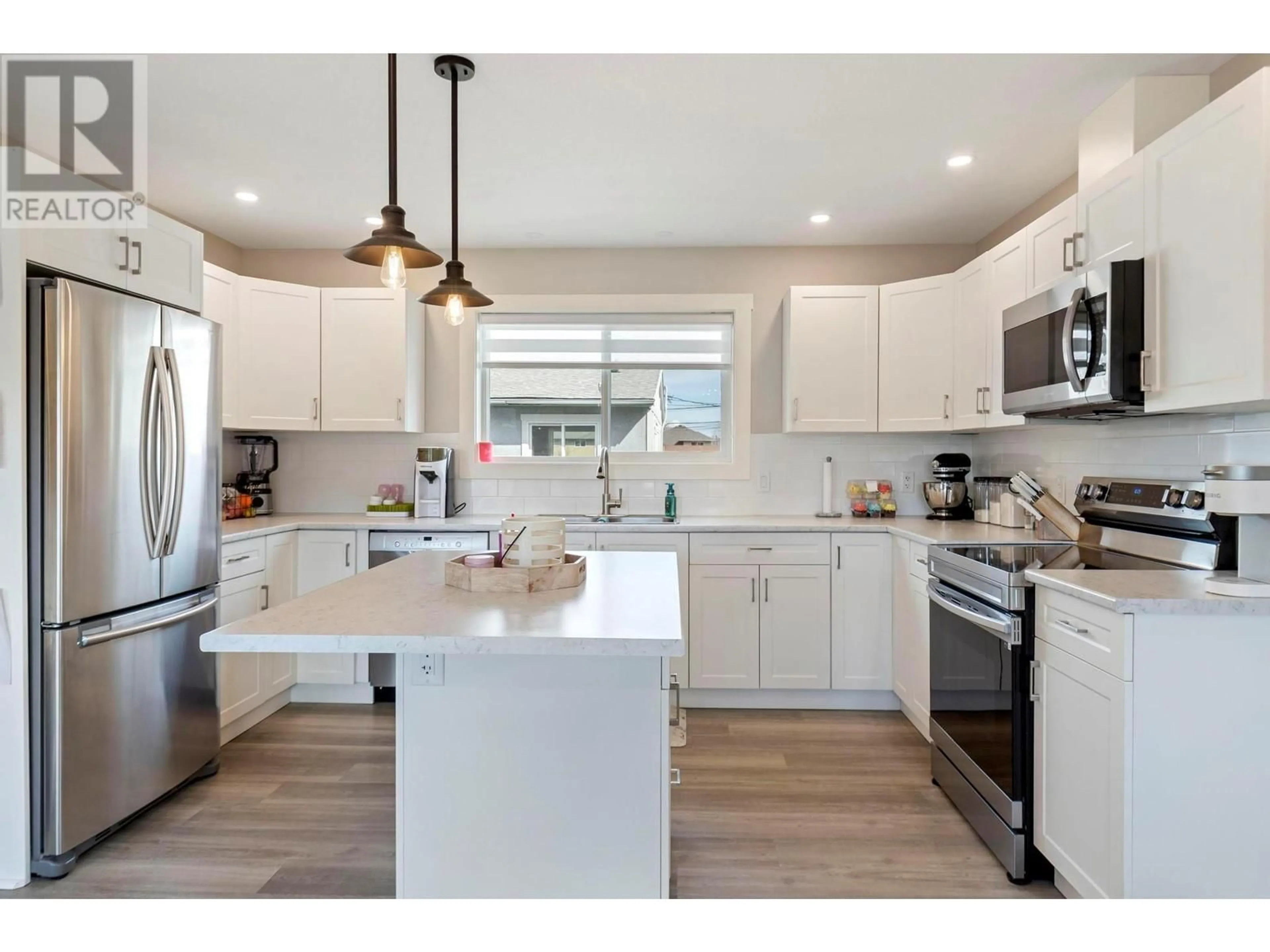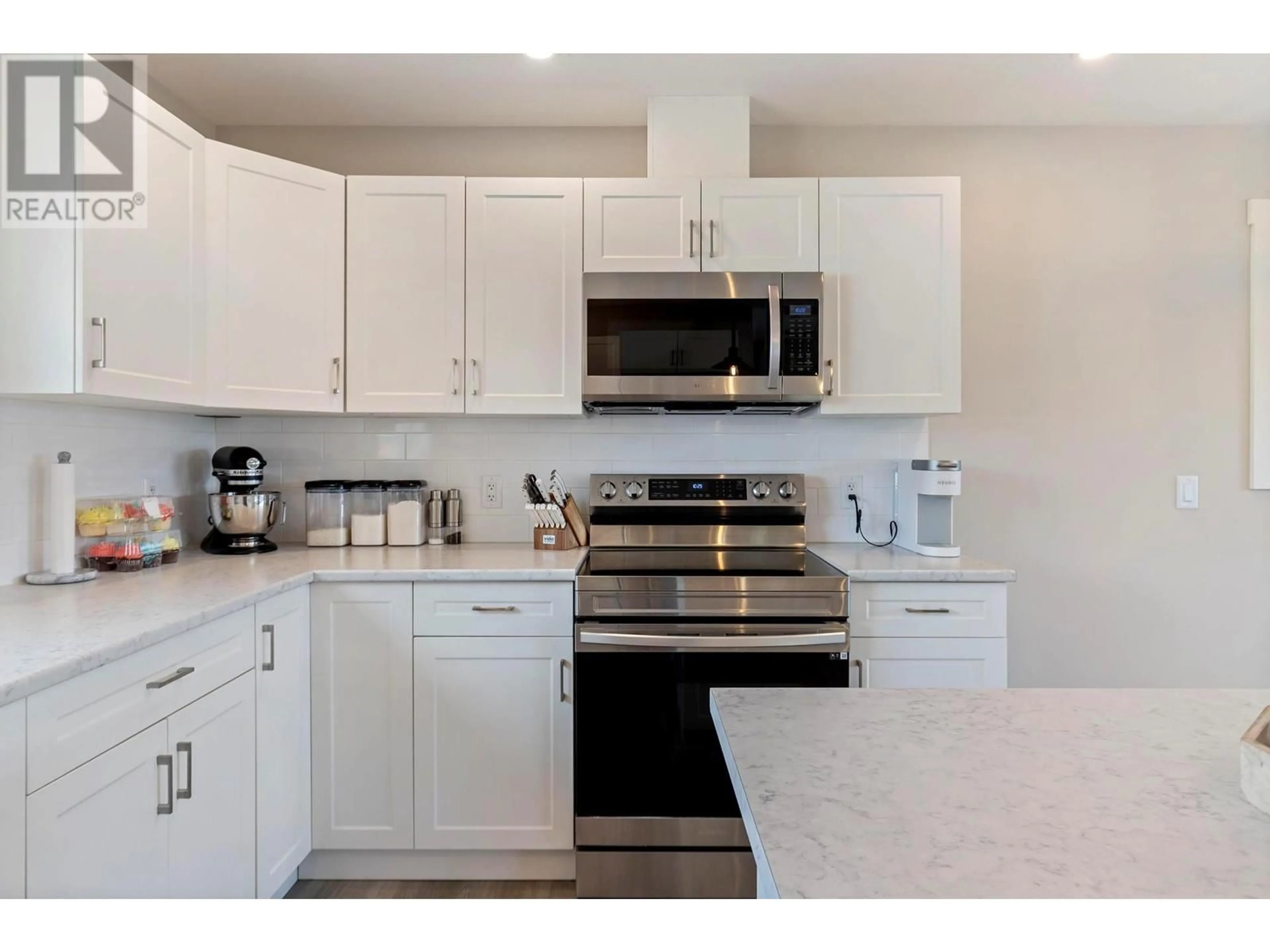437 PRIMROSE ROAD, Kelowna, British Columbia V1X2G8
Contact us about this property
Highlights
Estimated ValueThis is the price Wahi expects this property to sell for.
The calculation is powered by our Instant Home Value Estimate, which uses current market and property price trends to estimate your home’s value with a 90% accuracy rate.Not available
Price/Sqft$444/sqft
Est. Mortgage$3,388/mo
Tax Amount ()$3,618/yr
Days On Market1 day
Description
OPEN HOUSE SAT MAY 3 1PM-3PM. Step into this beautifully maintained 2021-built home offering 1,775 sq ft of stylish, functional living space with 3 bedrooms and 3 full bathrooms. Designed for today’s modern family, it’s located just minutes from schools of all levels, transit, the YMCA, and Rutland sportsfields—blending comfort with everyday convenience. Upstairs, the sunlit main level features a fresh open-concept layout with durable laminate flooring and large windows throughout. The kitchen impresses with clean white cabinetry, stainless steel appliances, pendant lighting, and a central island—perfect for casual meals or entertaining. The dining area flows seamlessly onto a spacious back deck with stairs leading to the fully fenced yard—ideal for kids and pets. This level includes two bedrooms, including a bright primary with a 4-piece ensuite, plus another full bathroom. Downstairs, a spacious family room offers the perfect place to relax or host guests. A third bedroom and full bathroom provide added flexibility for visitors, teens, or in-laws—plus, there’s suite potential for future income or multi-generational living. Outside, enjoy a single garage, flat driveway, and dedicated RV/boat parking. Perfect for first-time buyers, this move-in ready home offers more value and independence than similarly priced townhomes—no strata fees, your own yard, and room to grow. Immediate possession possible! (id:39198)
Property Details
Interior
Features
Main level Floor
Living room
14'6'' x 17'8''4pc Ensuite bath
7'5'' x 6'11''Primary Bedroom
11'7'' x 12'2''Bedroom
12'6'' x 12'2''Exterior
Parking
Garage spaces -
Garage type -
Total parking spaces 3
Property History
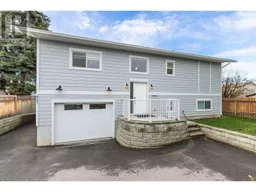 32
32
