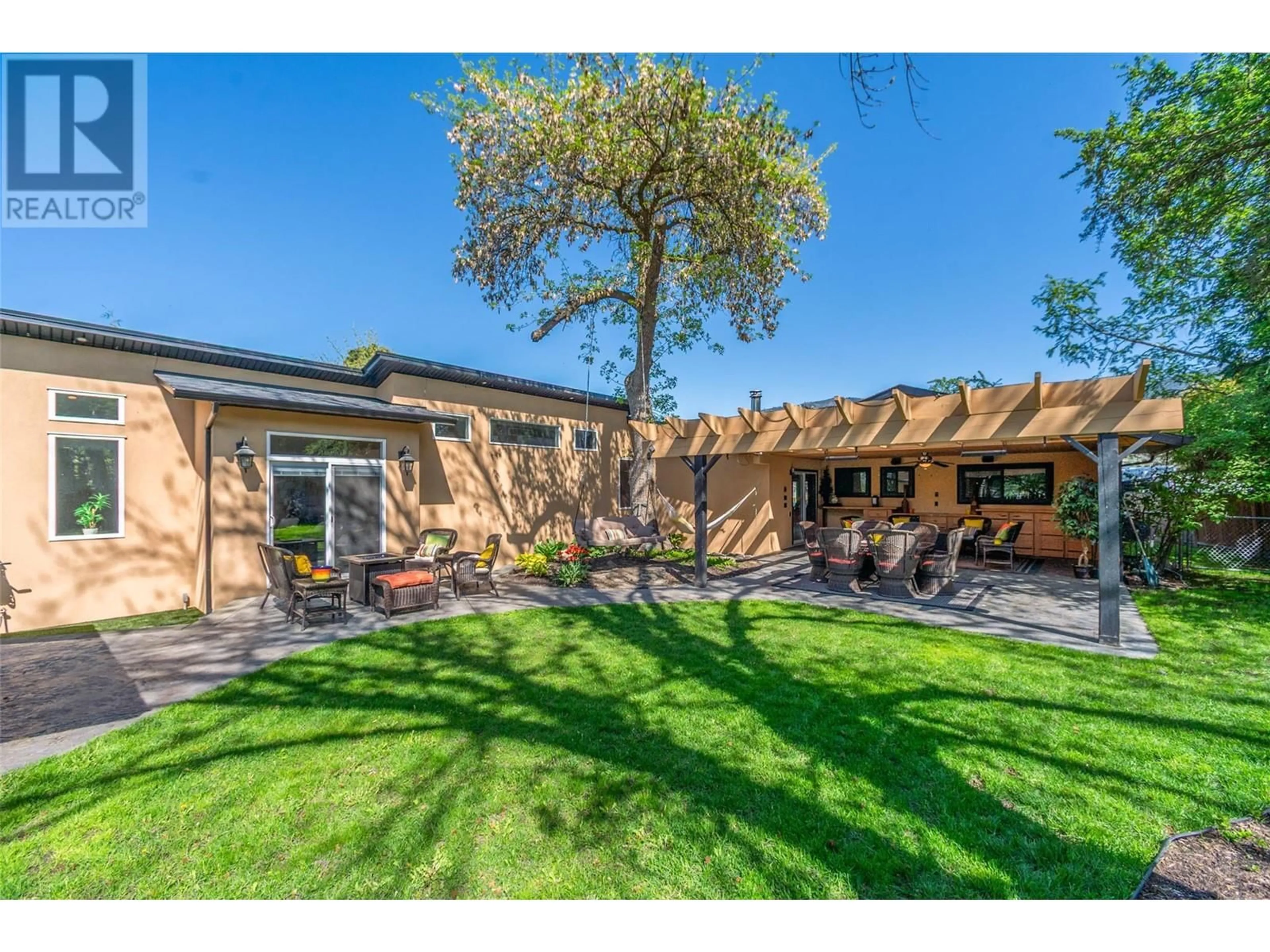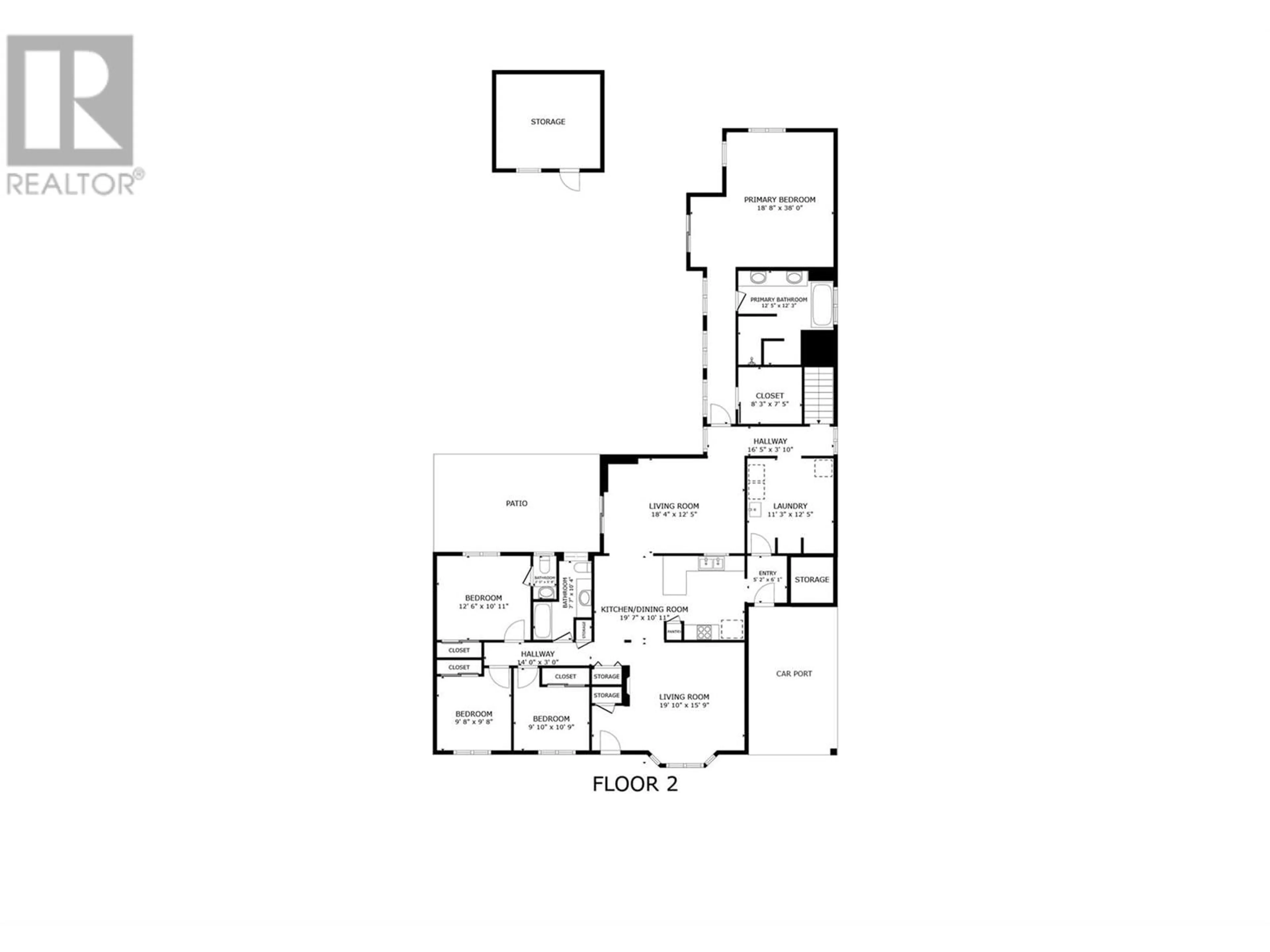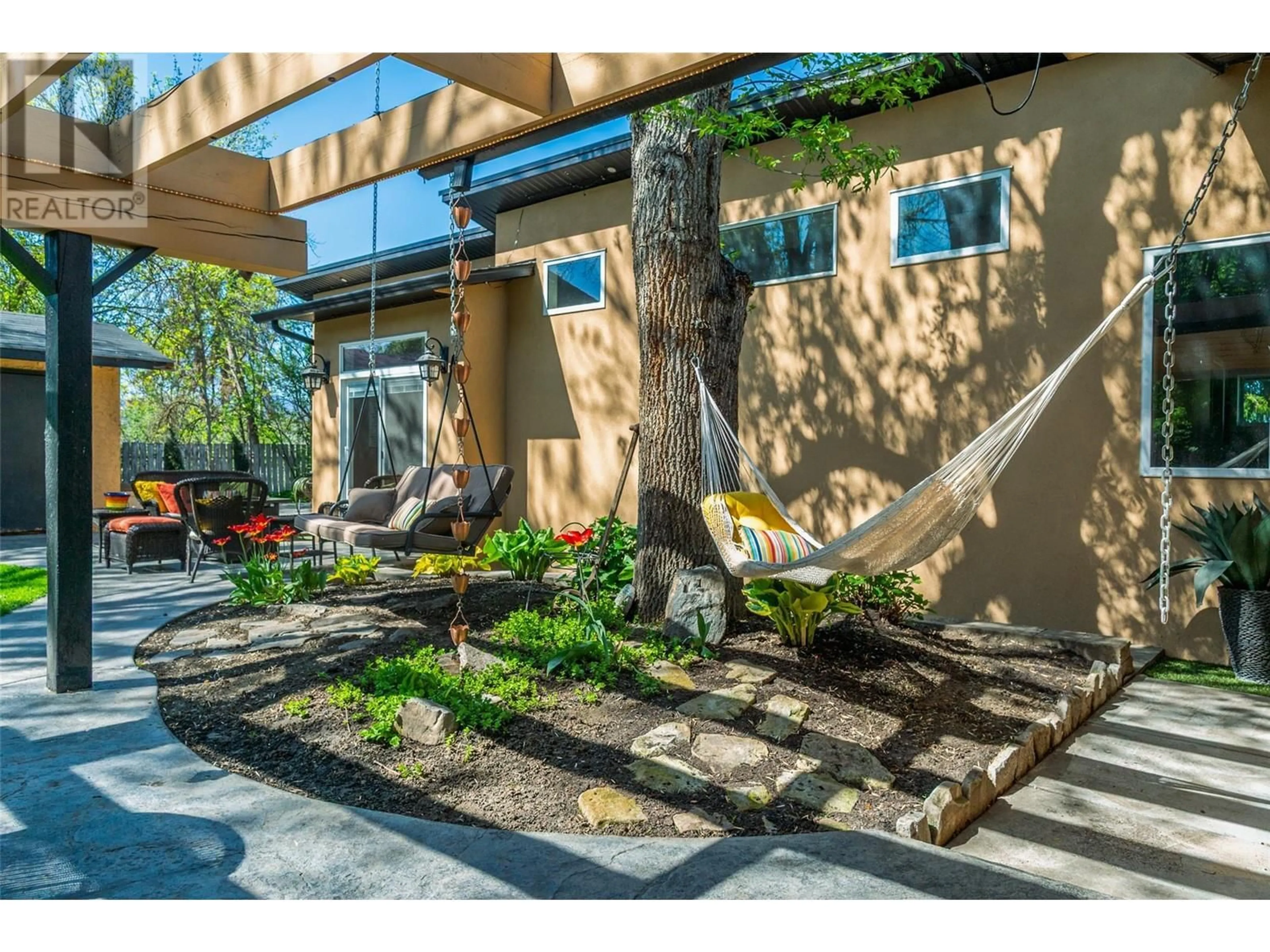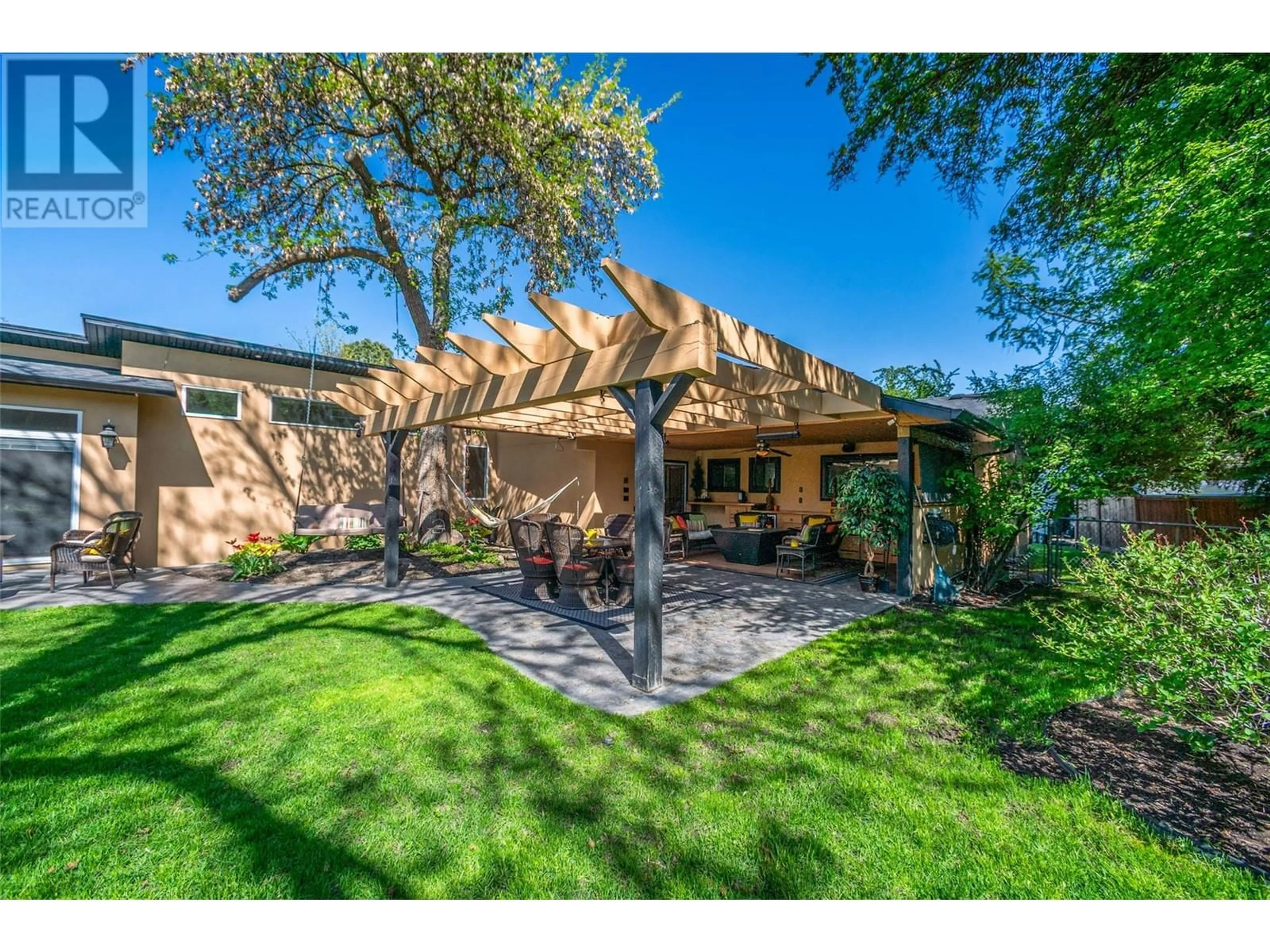430 PINE ROAD, Kelowna, British Columbia V1X4L8
Contact us about this property
Highlights
Estimated valueThis is the price Wahi expects this property to sell for.
The calculation is powered by our Instant Home Value Estimate, which uses current market and property price trends to estimate your home’s value with a 90% accuracy rate.Not available
Price/Sqft$373/sqft
Monthly cost
Open Calculator
Description
A HIDDEN GEM CLOSE TO SCHOOLS, YMCA & SHOPPING! This BEAUTIFUL 4 bdrm/2.5 bath RANCHER W/BASEMENT is located in a lovely little cul-de-sac. You will fall in love w/the BACKYARD OASIS & the sanctuary found in the primary bedroom! The original home was tastefully updated incl. the kitchen cabinets, s/s appliances, quartz countertops & heated flooring. The living & dining rooms are spacious & the cozy family room provides direct access to the impressive fully fenced backyard. A major addition was added to include a stunning primary bdrm w/its large walk-in closet w/built in shelving & drawers & a LUXURIOUS 5 piece ensuite incl. a HUGE walk-in shower, soaker tub, quartz countertops & heated flooring! The main floor also has 3 more good sized bdrms (one with a 2 piece ensuite) that have new paint and carpet. There is a spacious laundry rm w/heated flooring too. Downstairs was also part of the new addition & encompasses a large rec room that can be used as a home gym or theatre room (w/floor plugs), good sized storage rm & HVAC rm. The vibrant, PRIVATE backyard is perfect for ENTERTAINING as it boasts a covered area w/HEATERS, outdoor BAR AREA, a beautifully designed PERGOLA & STAMPED CONCRETE. It further includes LOTS OF ROOM FOR KIDS/PETS, a good-sized shed & room for a trampoline! Add. features incl: pot lights on dimmers, hot water on demand, FURNACE & A/C (approx. 8 yrs old), NEWER WINDOWS, PEX, ample parking, RV parking w/30amp plug, u/g irrigation, NEWER ROOF & MUCH MORE! (id:39198)
Property Details
Interior
Features
Main level Floor
Partial ensuite bathroom
3'0'' x 5'8''Bedroom
9'10'' x 10'9''Bedroom
9'8'' x 9'8''Living room
15'9'' x 19'10''Exterior
Parking
Garage spaces -
Garage type -
Total parking spaces 7
Property History
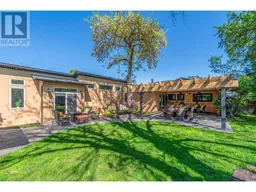 72
72
