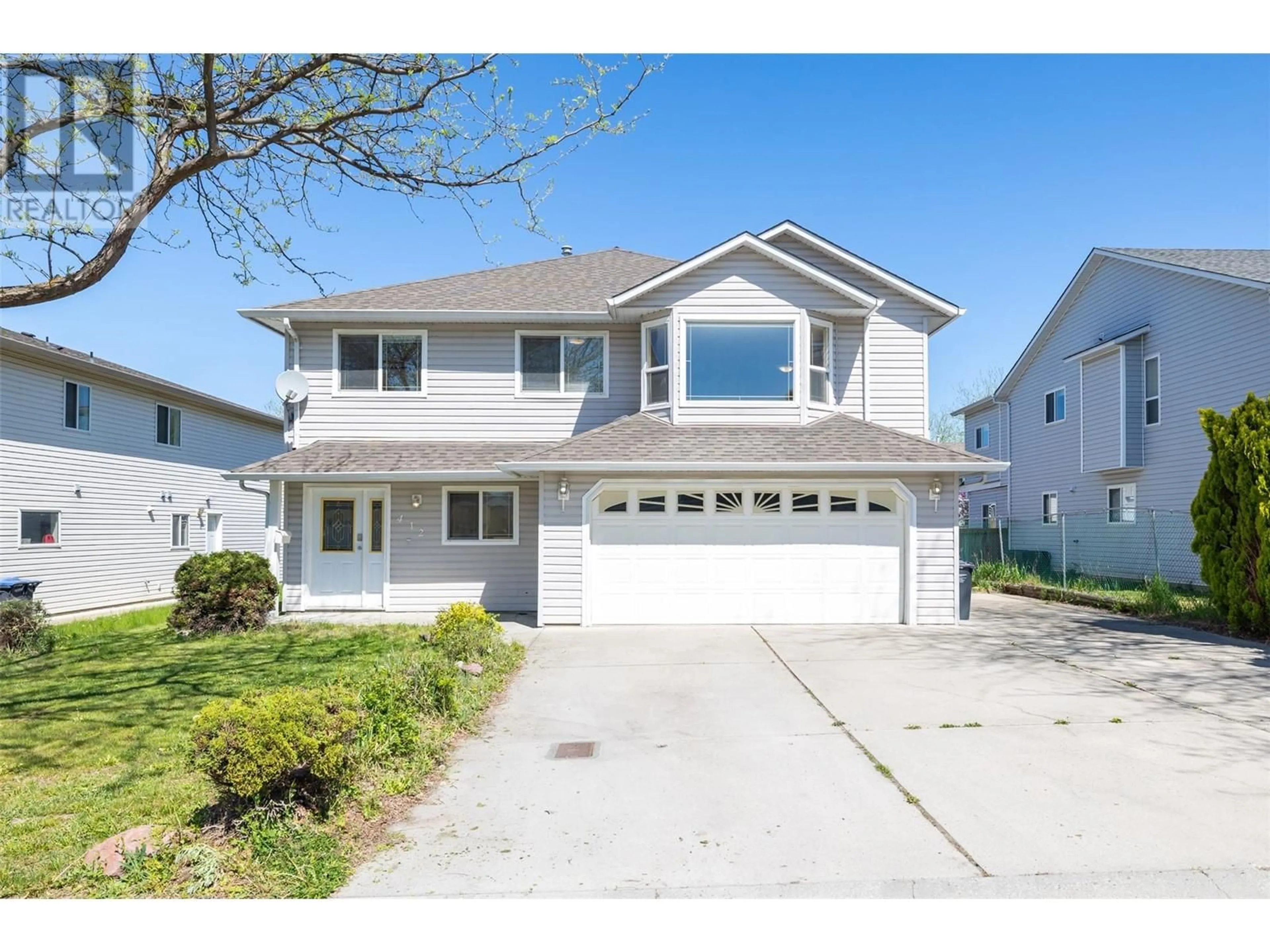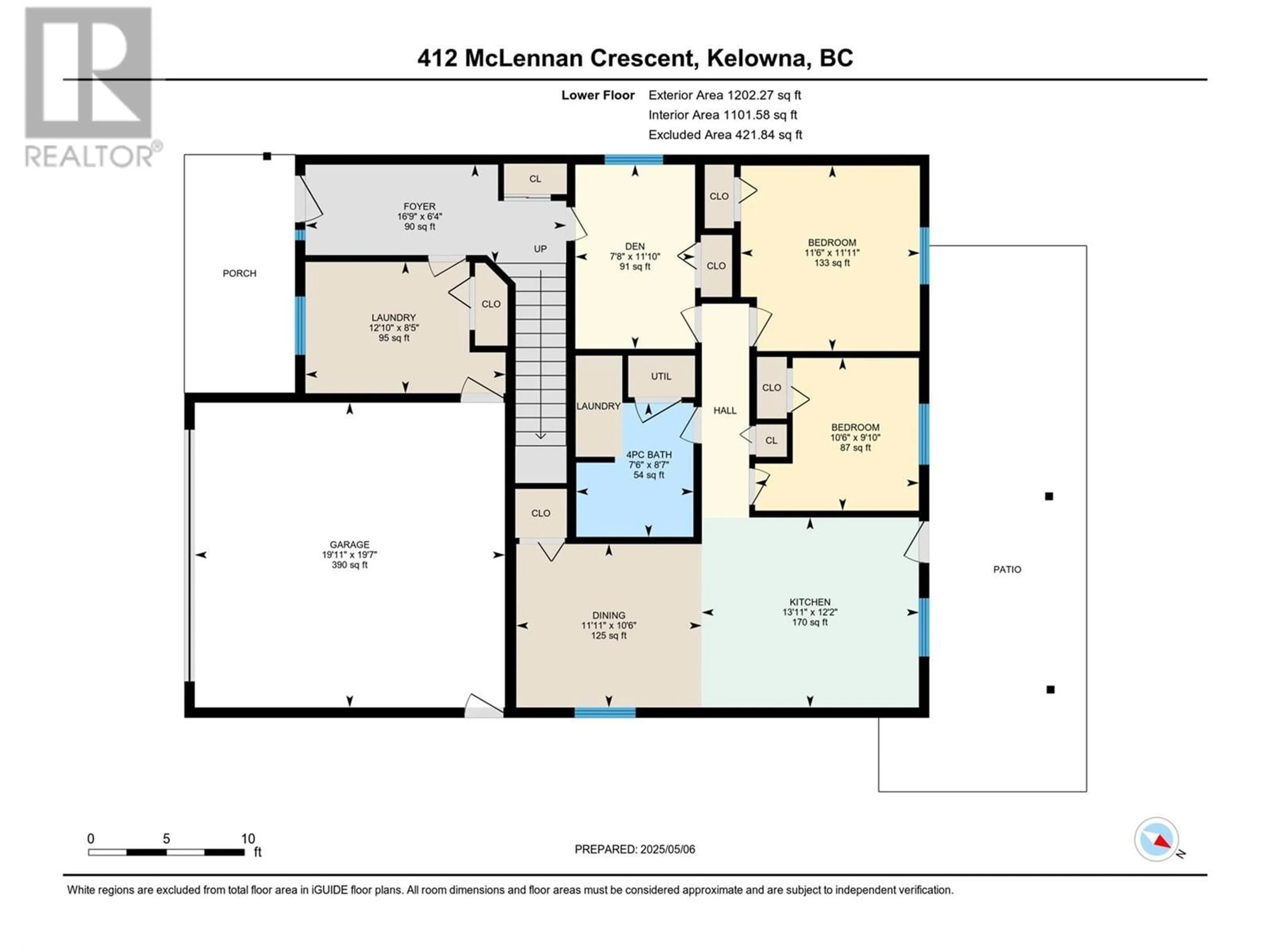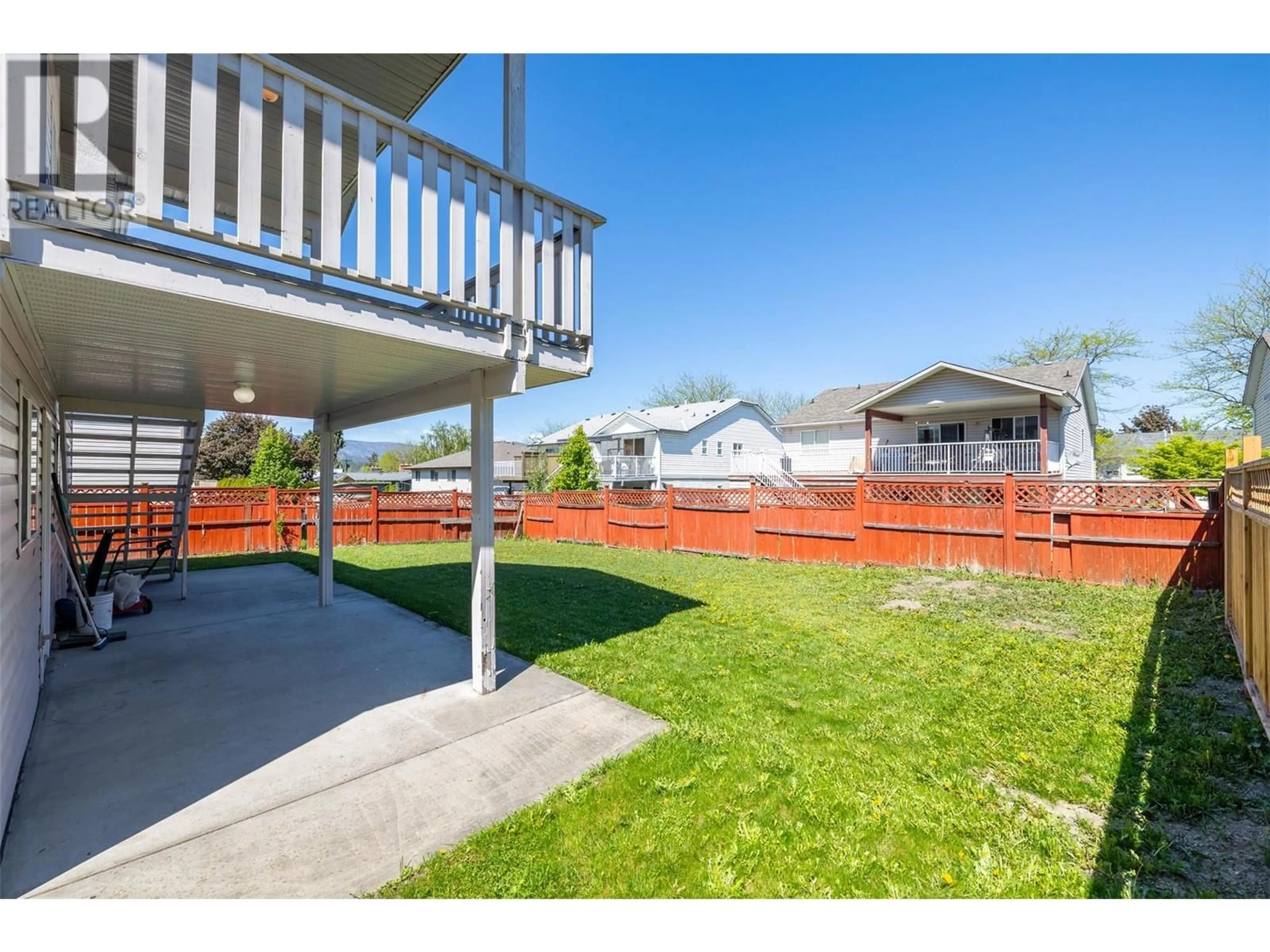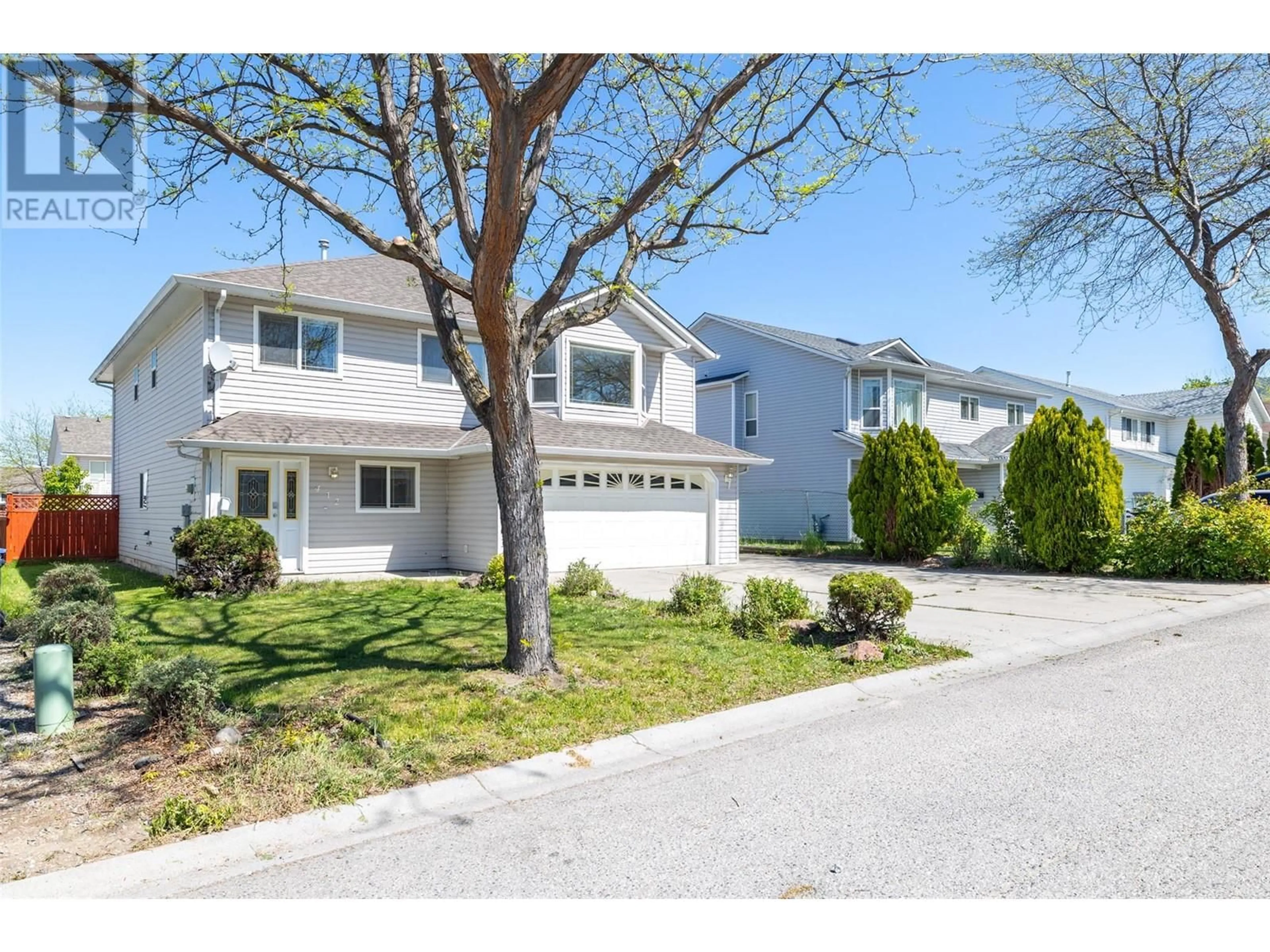412 MCLENNAN CRESCENT, Kelowna, British Columbia V1X7M9
Contact us about this property
Highlights
Estimated ValueThis is the price Wahi expects this property to sell for.
The calculation is powered by our Instant Home Value Estimate, which uses current market and property price trends to estimate your home’s value with a 90% accuracy rate.Not available
Price/Sqft$361/sqft
Est. Mortgage$4,080/mo
Tax Amount ()$4,635/yr
Days On Market1 day
Description
Located in the family-friendly neighbourhood of Hartman, this spacious 2-storey 6 Bedrooms 3 Full Bathrooms home offers a mortgage helper in-law suite and an ideal layout for growing families or investors. Within walking distance to Rutland Middle and Senior Secondary schools, Sumac and Edith Gay parks, and close to recreation facilities like the YMCA and Rutland Arena, this home is perfectly situated for convenience and community living. Large and bright living room, gas fireplace, island kitchen overlooking fully fenced backyard, three bedrooms upstairs, including primary bedroom with ensuite. The fully finished walkout basement includes a 2-bedroom in-law suite with its own entrance and laundry, offering excellent rental income potential. With a double attached garage, ample driveway and RV parking/boat parking, and a location on a quiet crescent near transit and parks, this home presents endless possibilities for families and investors alike. (id:39198)
Property Details
Interior
Features
Main level Floor
Bedroom
11'4'' x 7'8''Laundry room
8'6'' x 12'9''4pc Bathroom
7'5'' x 8'10''Foyer
6'4'' x 16'1''Exterior
Parking
Garage spaces -
Garage type -
Total parking spaces 7
Property History
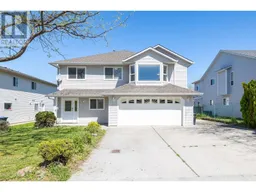 47
47
