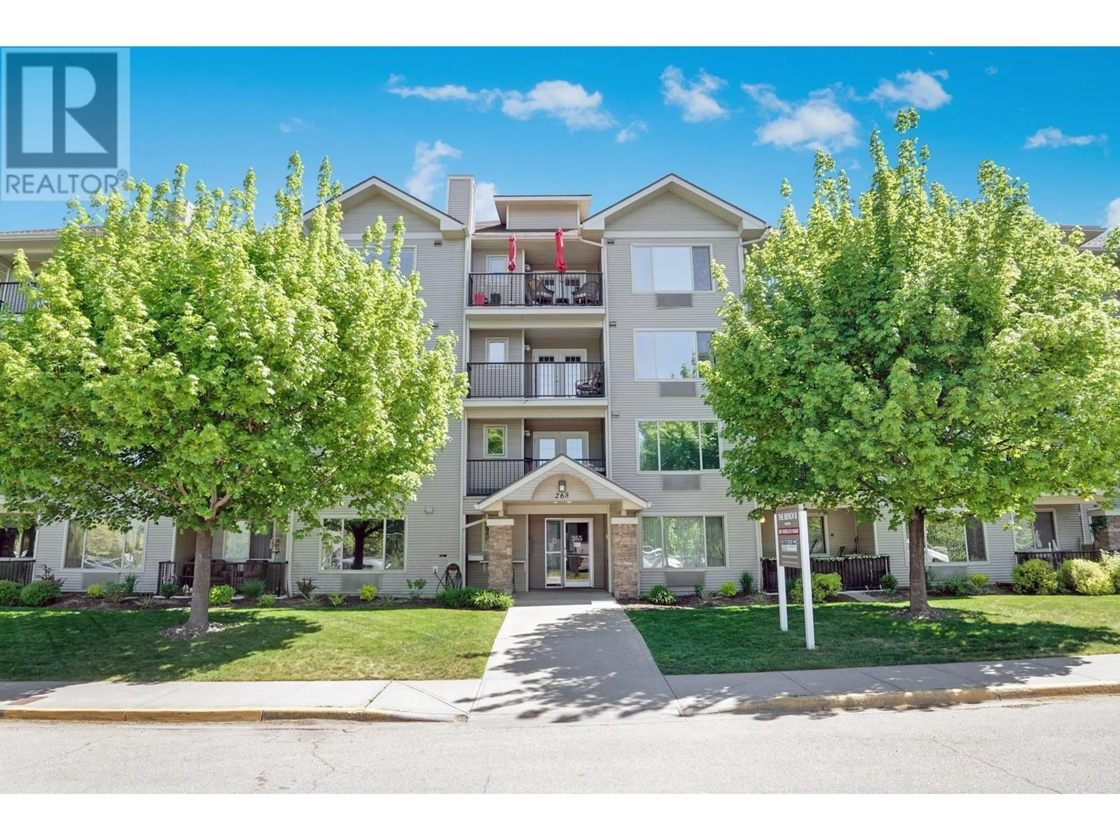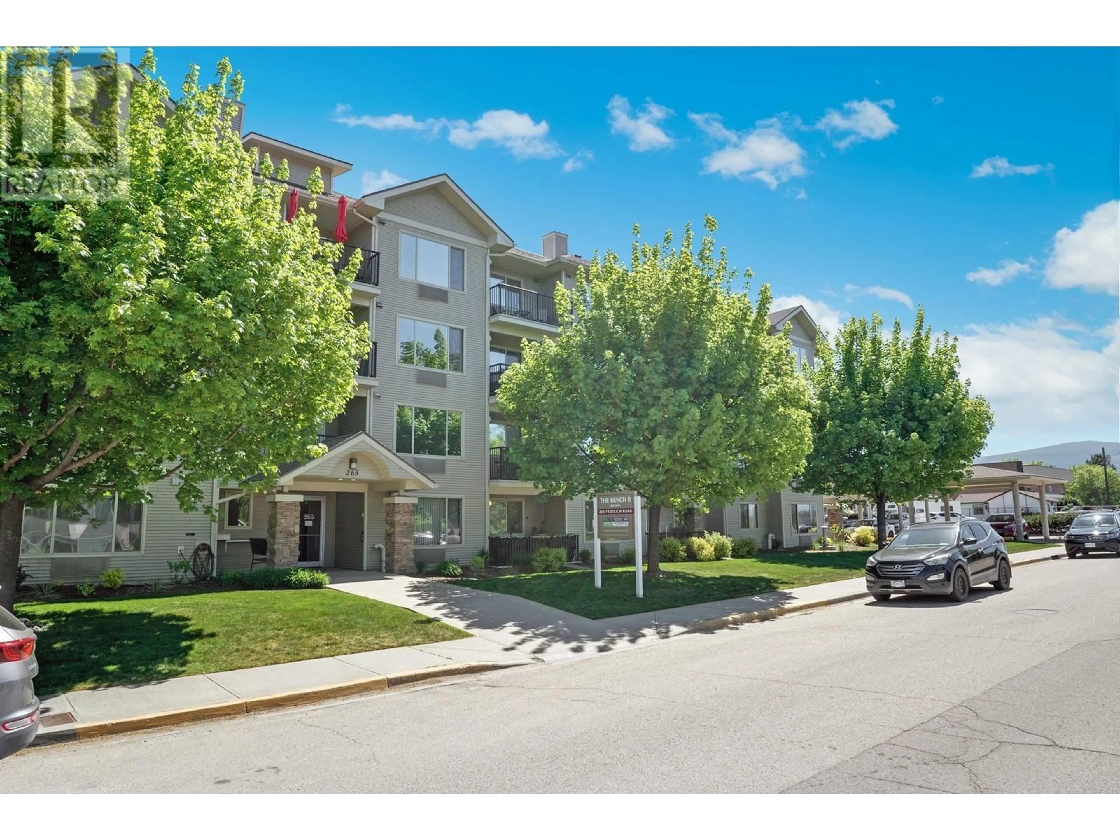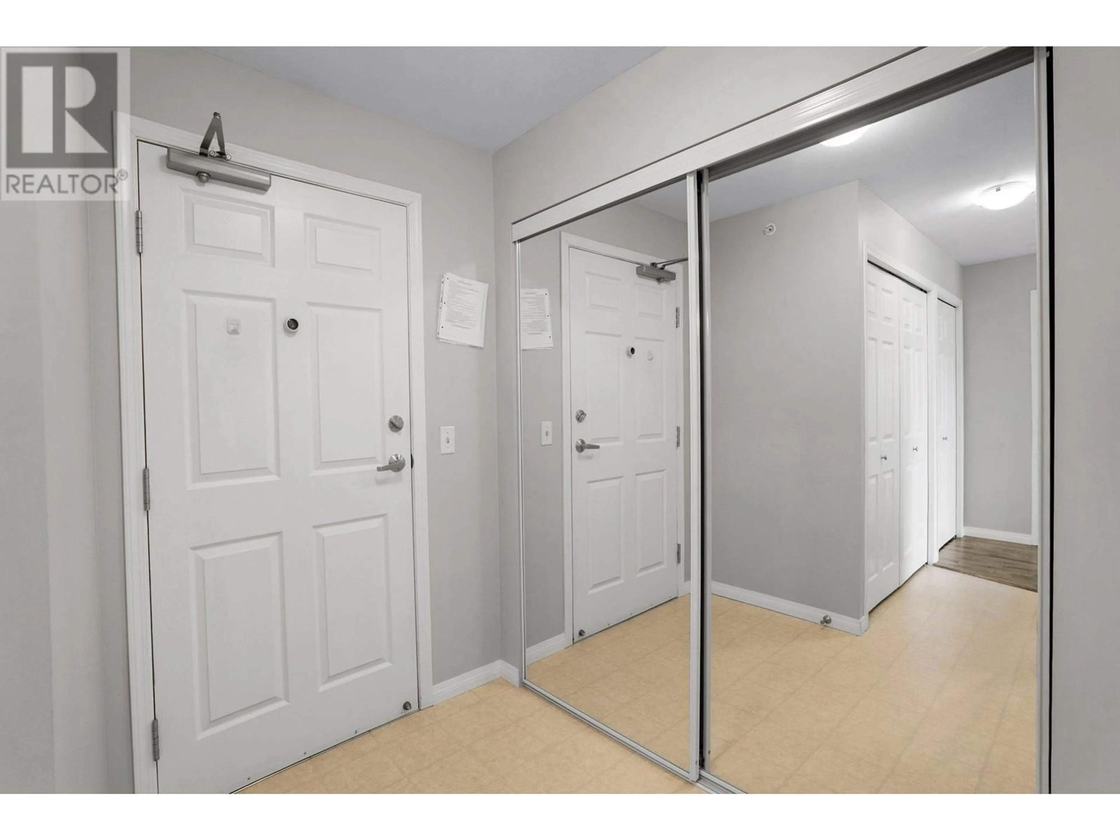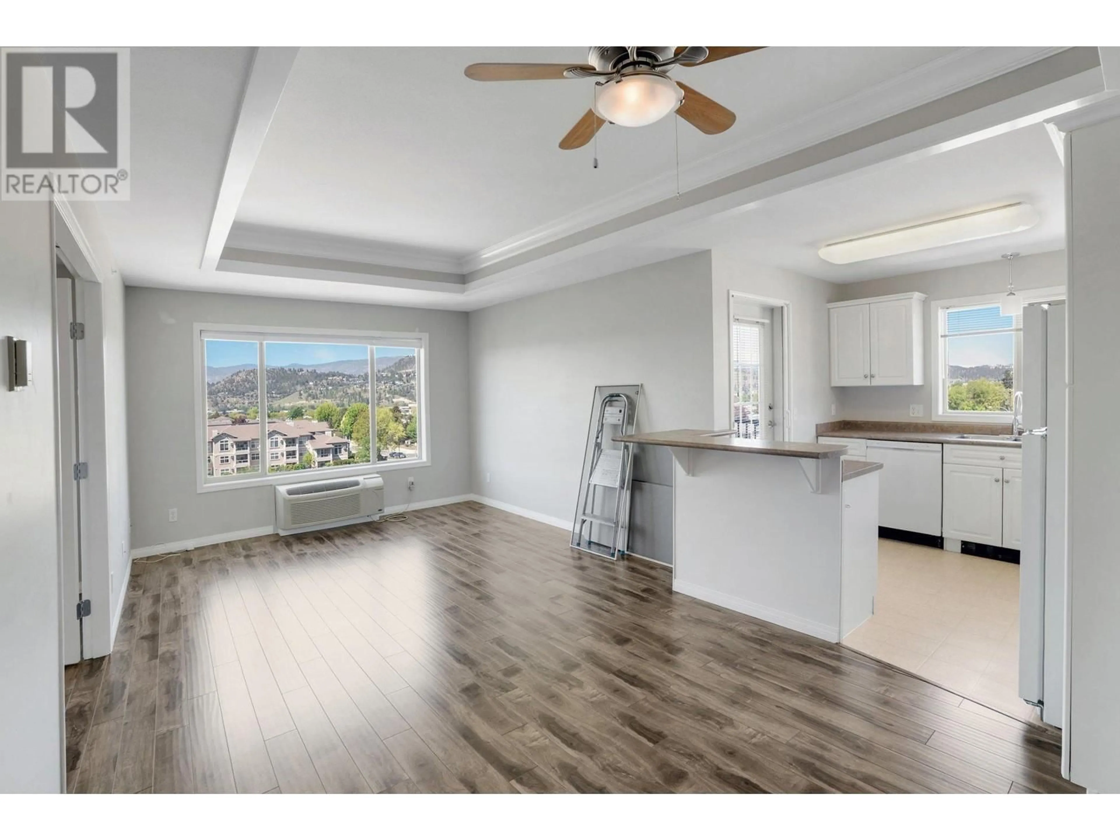402 - 265 FROELICH ROAD, Kelowna, British Columbia V1X3M6
Contact us about this property
Highlights
Estimated valueThis is the price Wahi expects this property to sell for.
The calculation is powered by our Instant Home Value Estimate, which uses current market and property price trends to estimate your home’s value with a 90% accuracy rate.Not available
Price/Sqft$334/sqft
Monthly cost
Open Calculator
Description
DESIRABLE TOP FLOOR CORNER UNIT with great City & Mountain views (western exposure) located at Bench II for those age 55+. 2 bedrooms, 2 bathrooms with in-suite laundry. Bright unit with lots of windows. Good size kitchen than extends to your outdoor living space with covered deck. Storage space in the unit including additional storage locker. Secure underground parking spot but most amenities are easy walking distance to shopping, groceries, restaurants, transit. Guest suite available for $40/day. Large community/social room. One cat allowed or one dog 12 inches to the shoulder. Monthly strata fee only $331.78. (id:39198)
Property Details
Interior
Features
Main level Floor
Storage
6' x 6'3pc Bathroom
6' x 7'Bedroom
11' x 11'4pc Ensuite bath
7' x 10'Exterior
Parking
Garage spaces -
Garage type -
Total parking spaces 1
Condo Details
Amenities
Recreation Centre
Inclusions
Property History
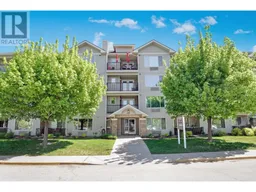 31
31
