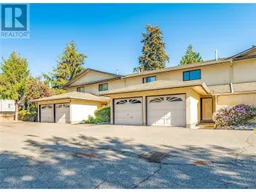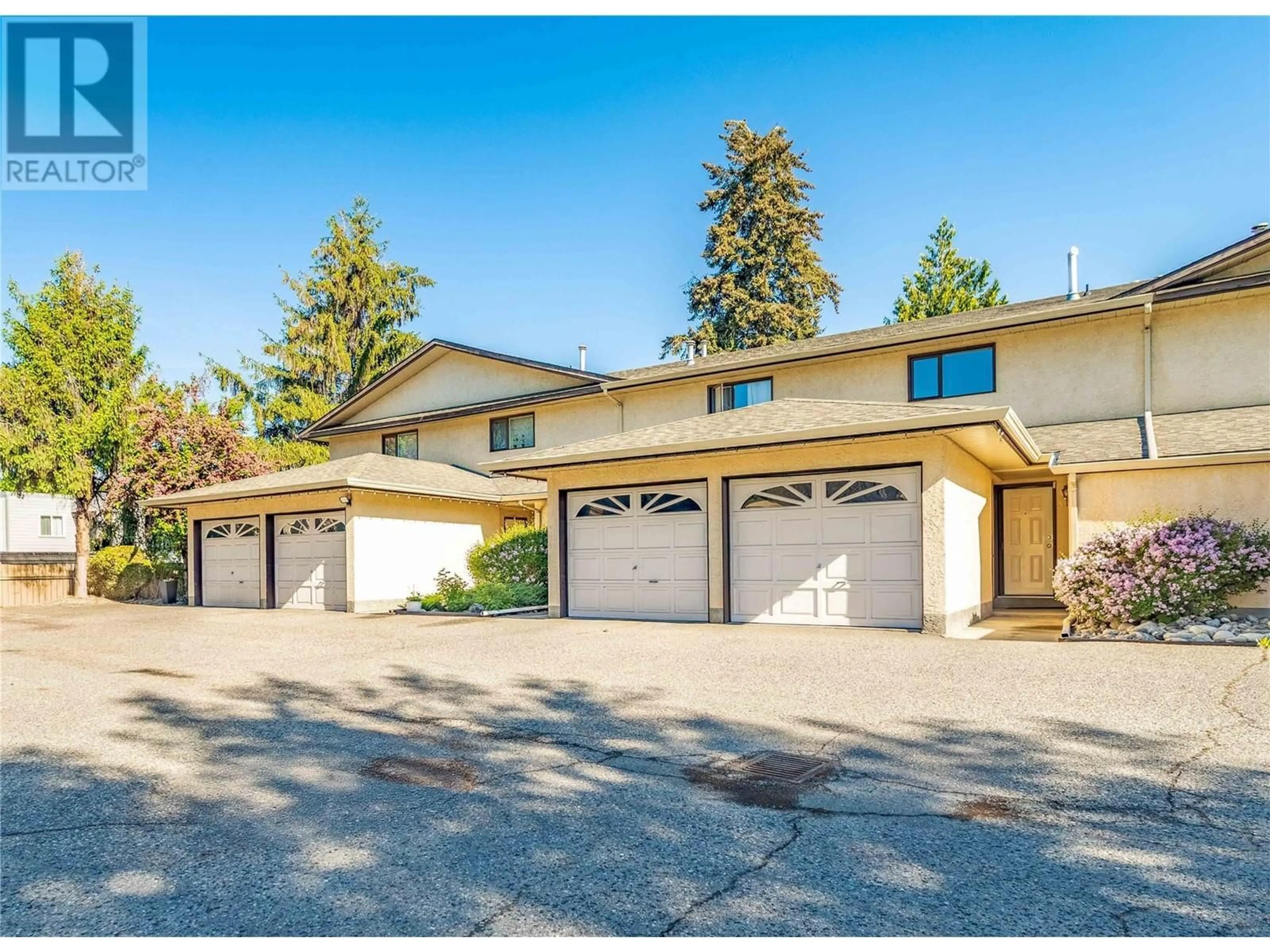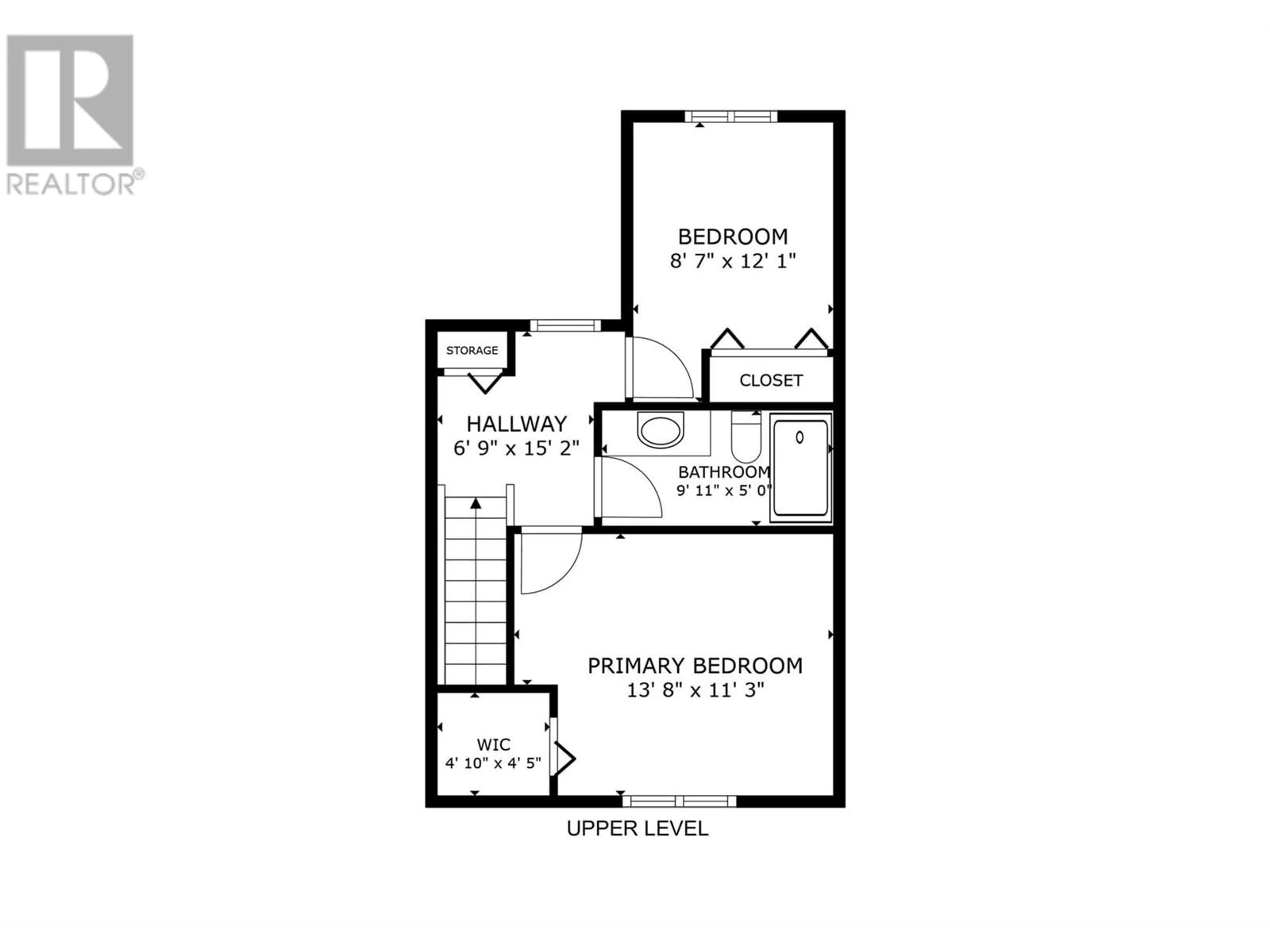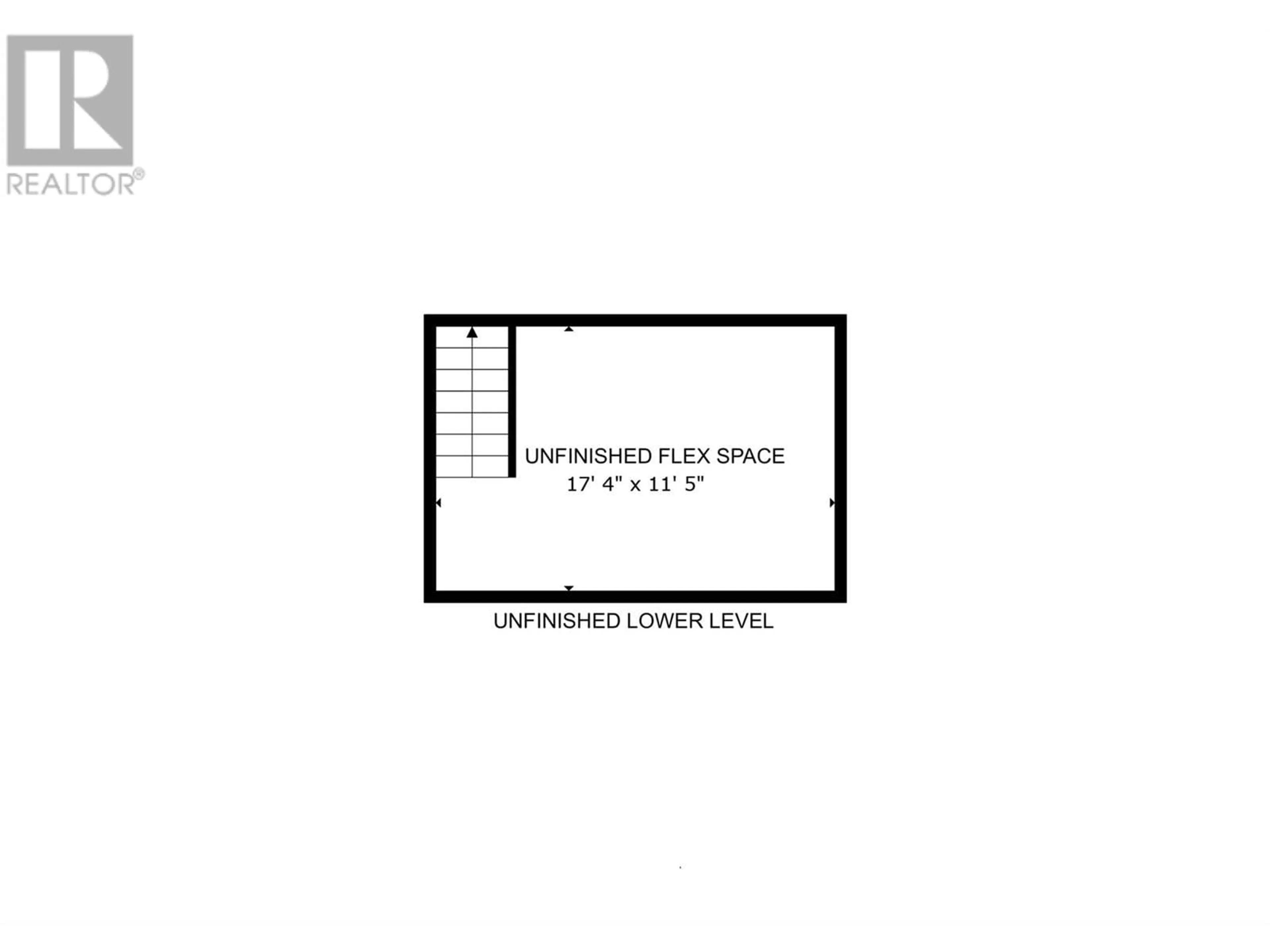4 - 150 FRANKLYN ROAD, Kelowna, British Columbia V1X3X5
Contact us about this property
Highlights
Estimated valueThis is the price Wahi expects this property to sell for.
The calculation is powered by our Instant Home Value Estimate, which uses current market and property price trends to estimate your home’s value with a 90% accuracy rate.Not available
Price/Sqft$475/sqft
Monthly cost
Open Calculator
Description
FEELS LIKE HOME! This affordable, move-in ready townhome is a rare find, offering so much more than a condo! With low strata fees and a layout that suits a variety of lifestyles, it's perfect for first-time homebuyers or those looking to downsize. Enjoy comfortable main floor living with both front and rear ground-level entrances, a charming patio and yard space just outside your living area, plus a garage and storage area right at your front door. The main living space is comfortable and spacious, featuring a cozy gas fireplace, a large window, and a glass sliding door that opens to the patio and yard. Upstairs, you'll find 2 spacious bedrooms, including a primary bedroom with a walk-in closet. Downstairs offers a large, full-height unfinished flex room (not included in the square footage) and a generous crawl space for additional storage. This convenient location is within easy walking distance of a town centre, where you’ll find shopping, restaurants, parks, and other amenities. Major bus routes to UBCO and downtown Kelowna are also just a short walk away. The home shows beautifully, with a long list of recent updates including fresh paint, trim, new carpets and flooring, upgraded lighting, a new hot water tank, PEX water lines, and more. Arrange a private viewing today and discover your next home! (id:39198)
Property Details
Interior
Features
Lower level Floor
Utility room
11'5'' x 17'4''Exterior
Parking
Garage spaces -
Garage type -
Total parking spaces 2
Condo Details
Inclusions
Property History
 28
28



