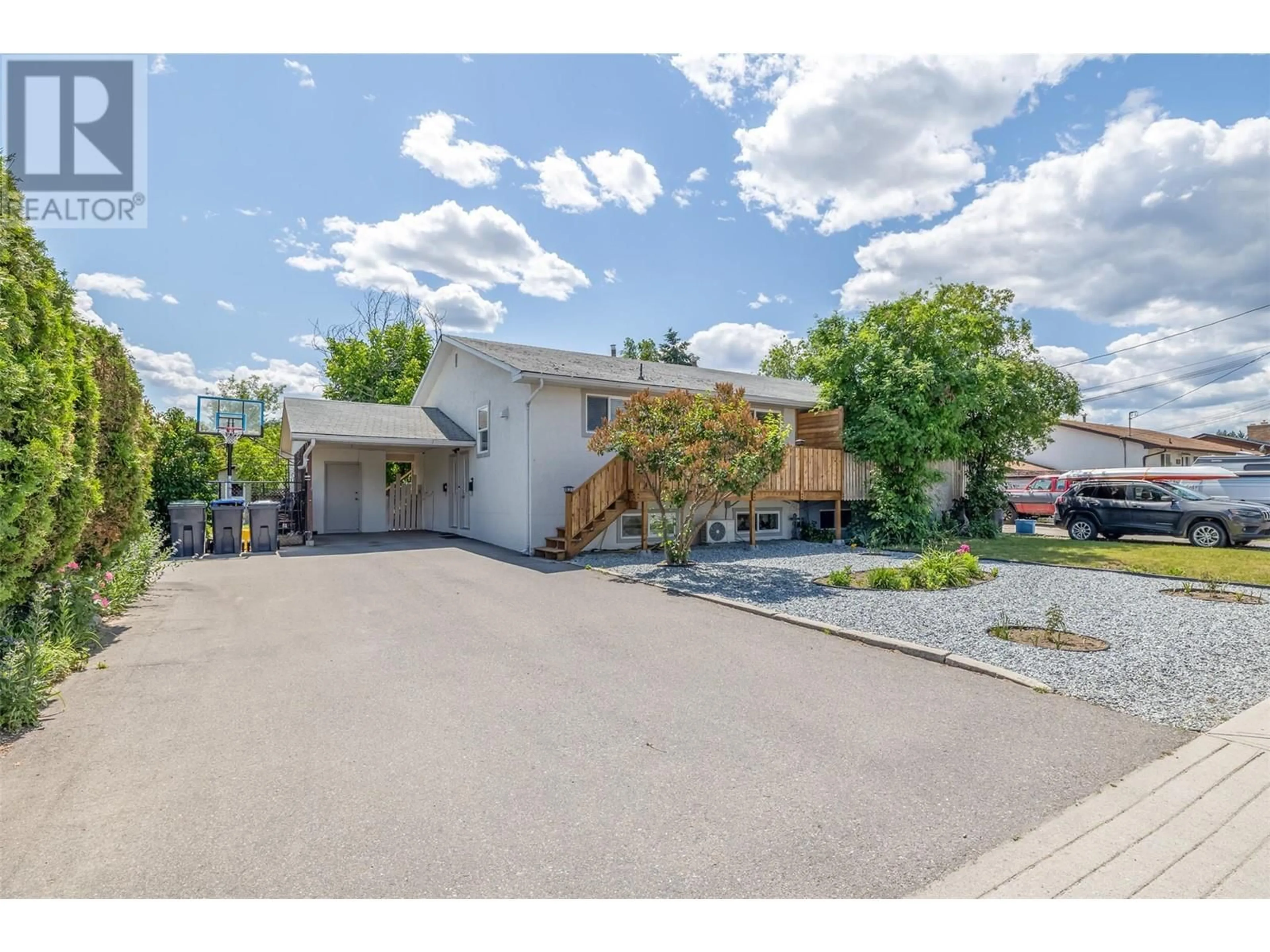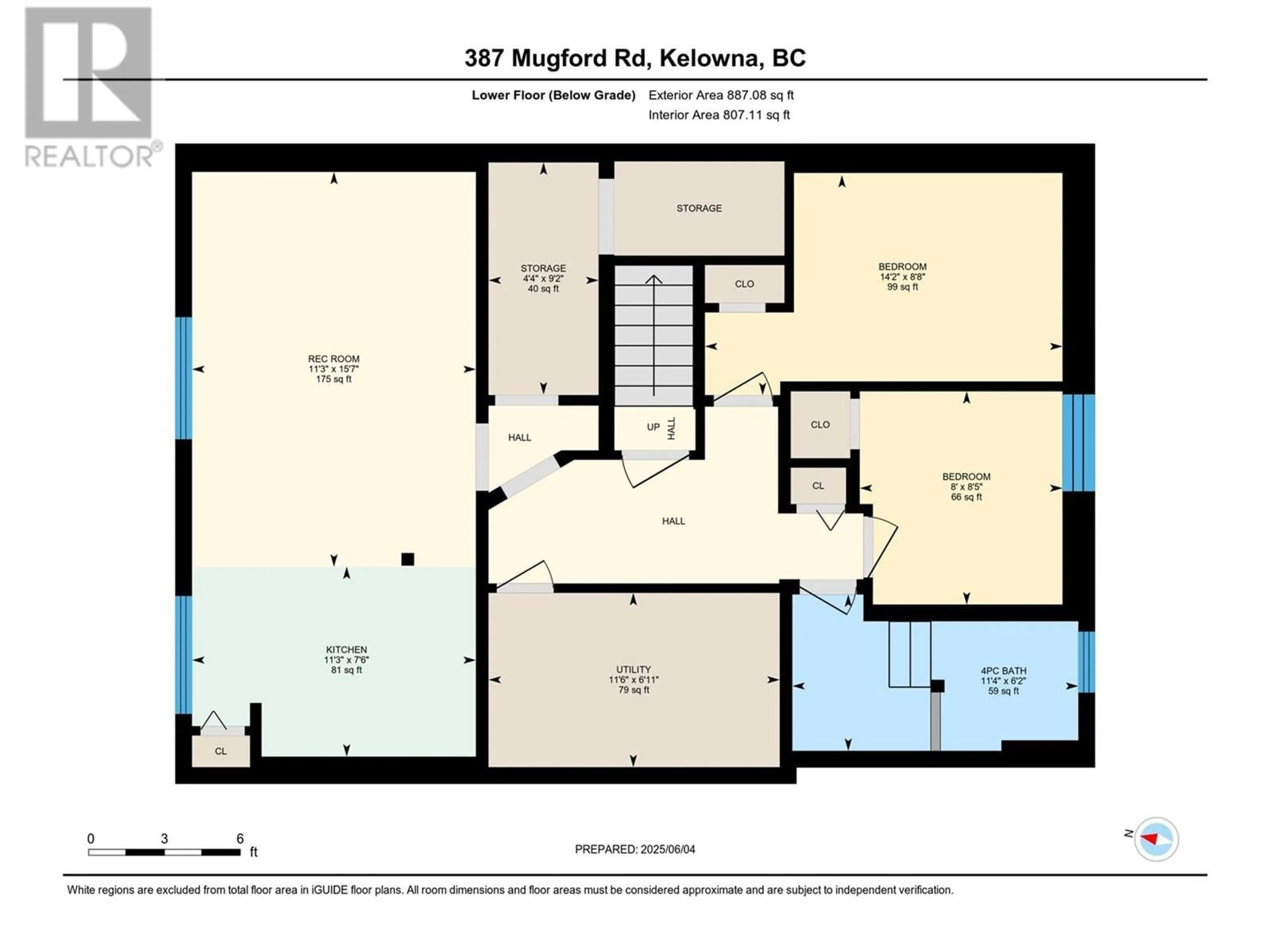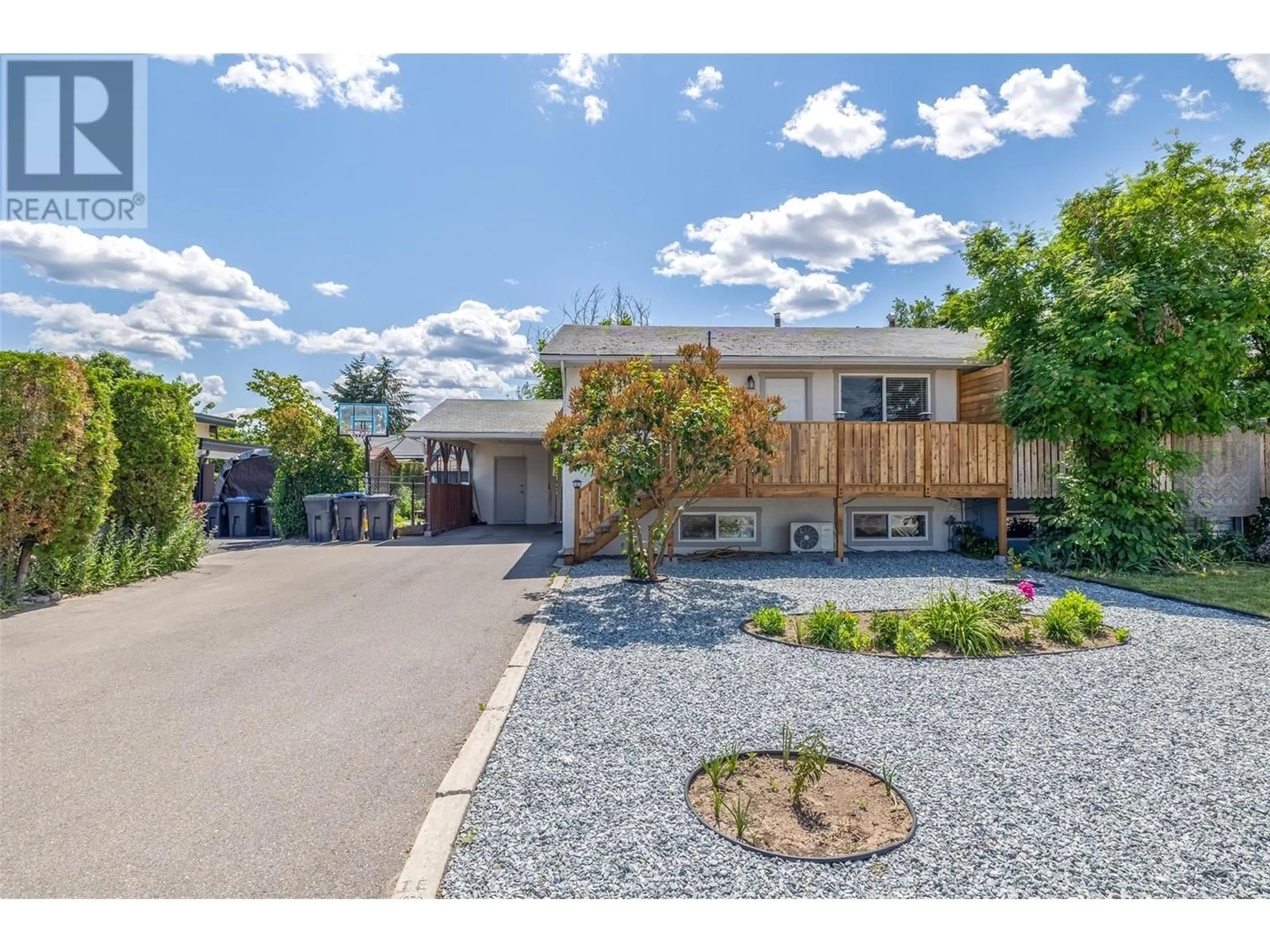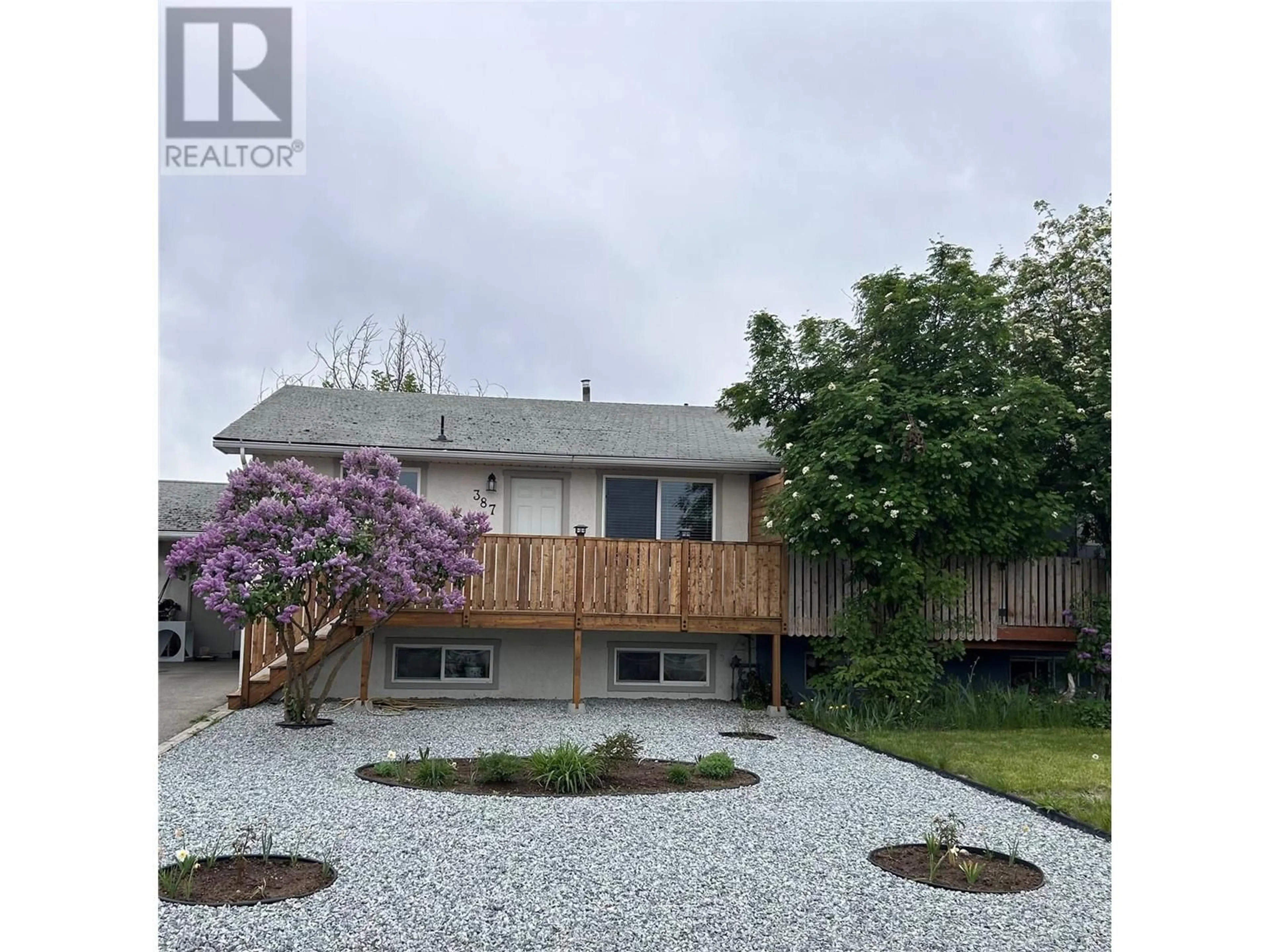387 MUGFORD ROAD, Kelowna, British Columbia V1X2E5
Contact us about this property
Highlights
Estimated valueThis is the price Wahi expects this property to sell for.
The calculation is powered by our Instant Home Value Estimate, which uses current market and property price trends to estimate your home’s value with a 90% accuracy rate.Not available
Price/Sqft$379/sqft
Monthly cost
Open Calculator
Description
Step into this beautifully updated 4-bedroom, 2-bathroom half-duplex home featuring extensive renovations, newer paint throughout, and updated landscaping that enhances its curb appeal. Enjoy outdoor living on the large deck that overlooks the spacious, fully fenced yard—perfect for kids, pets, and gatherings. The main level offers two bedrooms, while the lower level boasts a separate entry to a 2-bedroom in-law suite with its own laundry room, ideal for extended family or rental income. The suite is currently tenanted by an excellent long-term tenant, providing immediate value. Additional highlights include a carport, 2 storage sheds, and brand new ductless mini-split systems being installed for efficient and modern cooling. Don’t miss this incredible opportunity to own a move-in ready home with great value and income potential! Walking distance to schools, parks and shopping. (id:39198)
Property Details
Interior
Features
Basement Floor
Living room
11'3'' x 15'7''Bedroom
14'2'' x 8'8''Bedroom
8' x 8'5''Kitchen
11'3'' x 7'6''Exterior
Parking
Garage spaces -
Garage type -
Total parking spaces 3
Condo Details
Inclusions
Property History
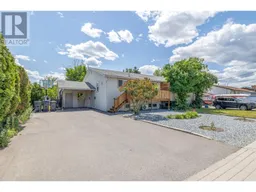 33
33
