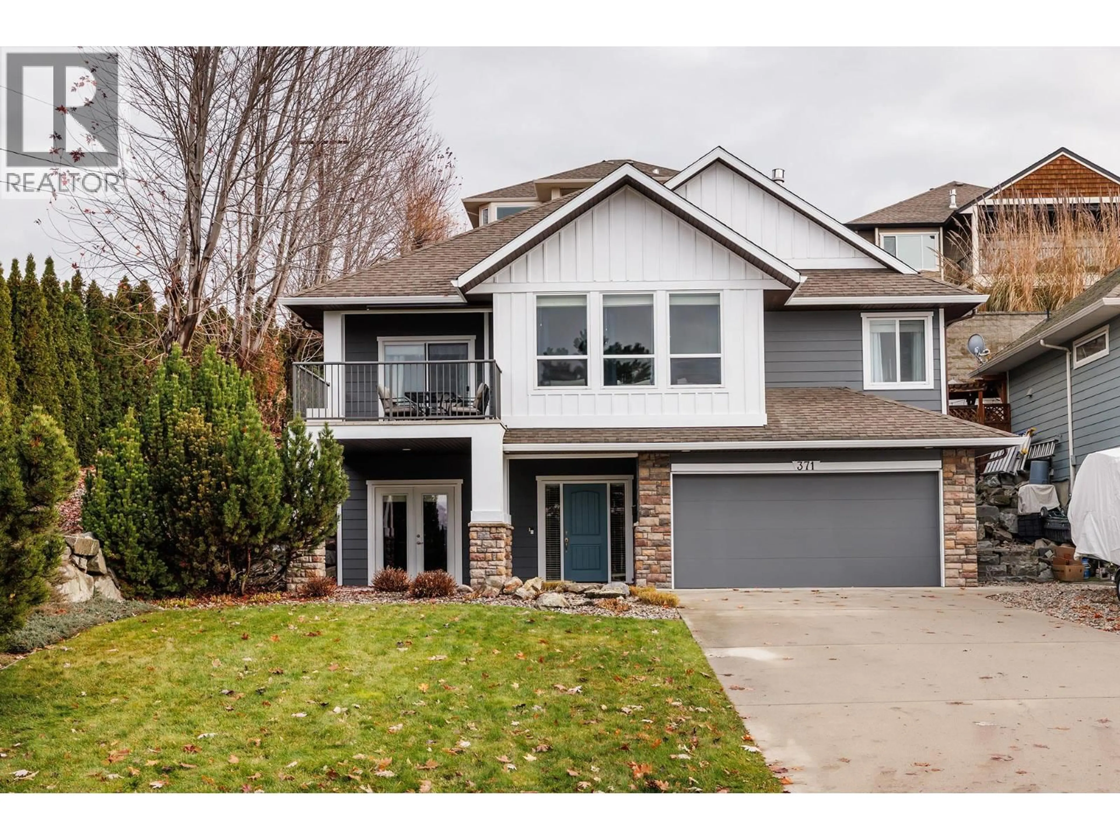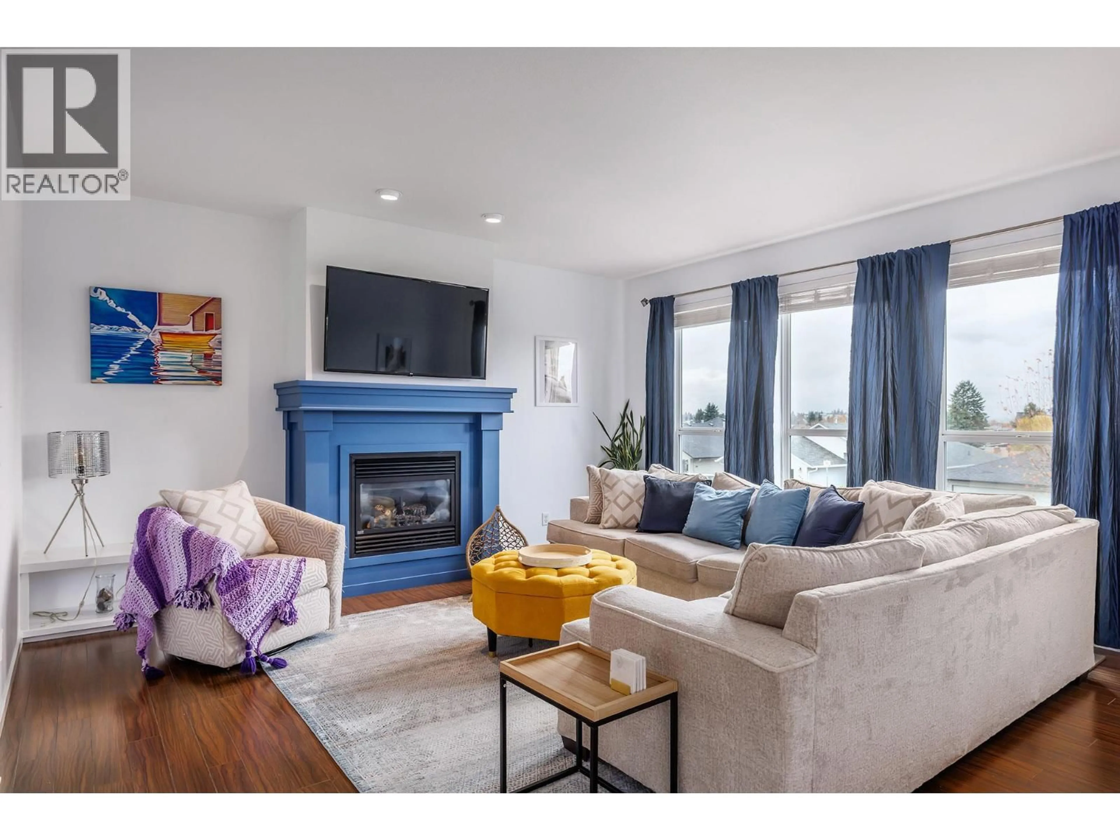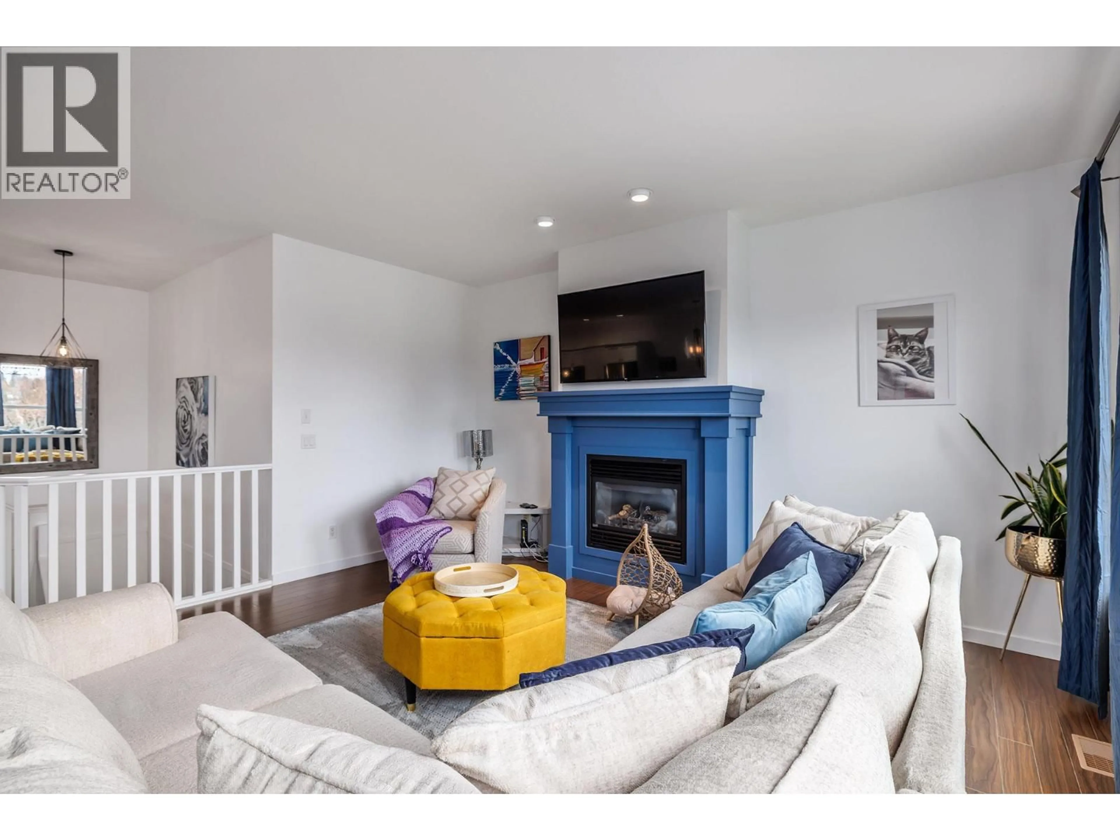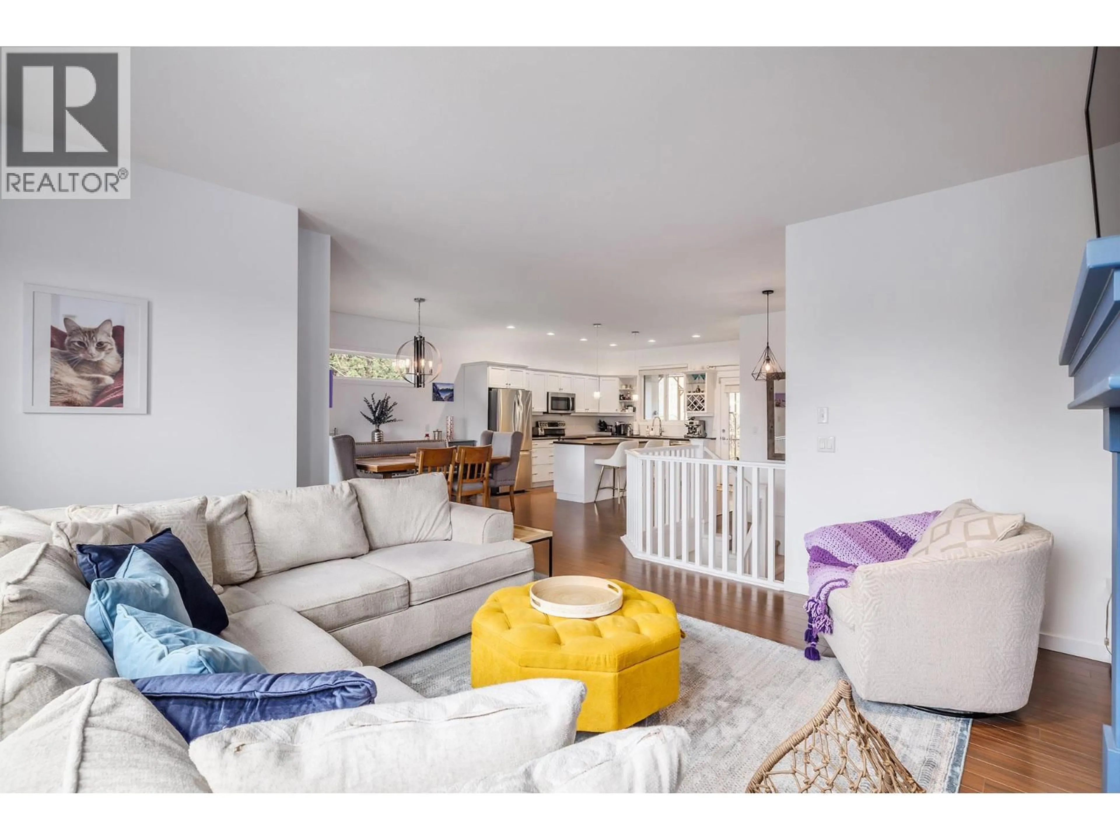371 POONIAN STREET, Kelowna, British Columbia V1X8C3
Contact us about this property
Highlights
Estimated valueThis is the price Wahi expects this property to sell for.
The calculation is powered by our Instant Home Value Estimate, which uses current market and property price trends to estimate your home’s value with a 90% accuracy rate.Not available
Price/Sqft$547/sqft
Monthly cost
Open Calculator
Description
Welcome to this inviting 4-bed, 2-bath family home featuring a bright, open-concept layout with tall ceilings. The expansive primary suite includes a beautiful ensuite with a separate shower, while two additional bedrooms are located on the upper level and a fourth bedroom on the lower level.760 sq. ft. of unfinished space, already plumbed and ready for you to customize to suit your needs. Step outside to a very private backyard oasis with a welcoming patio and a natural gas hookup for your BBQ. (The catio can be removed if desired.) Conveniently close to recreation facilities and surrounded by elementary, middle, and high schools, this home offers an ideal family-friendly setting. (id:39198)
Property Details
Interior
Features
Second level Floor
Other
6'11'' x 6'7''Laundry room
4'0'' x 7'0''4pc Bathroom
4'11'' x 9'10''5pc Ensuite bath
8'8'' x 8'0''Exterior
Parking
Garage spaces -
Garage type -
Total parking spaces 2
Property History
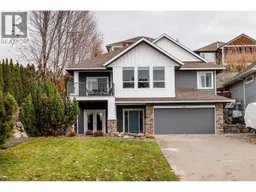 37
37
