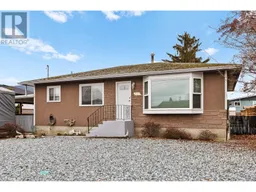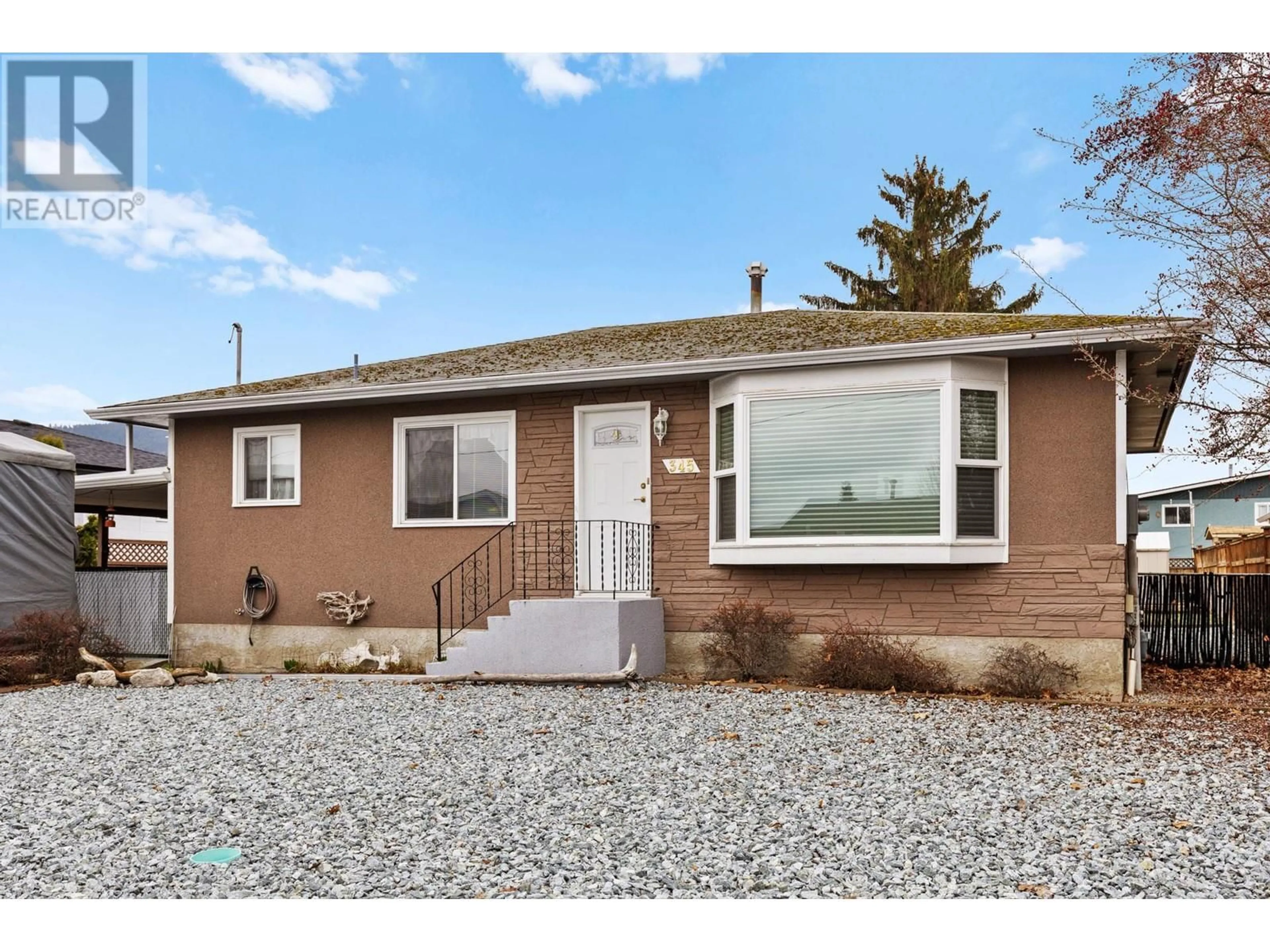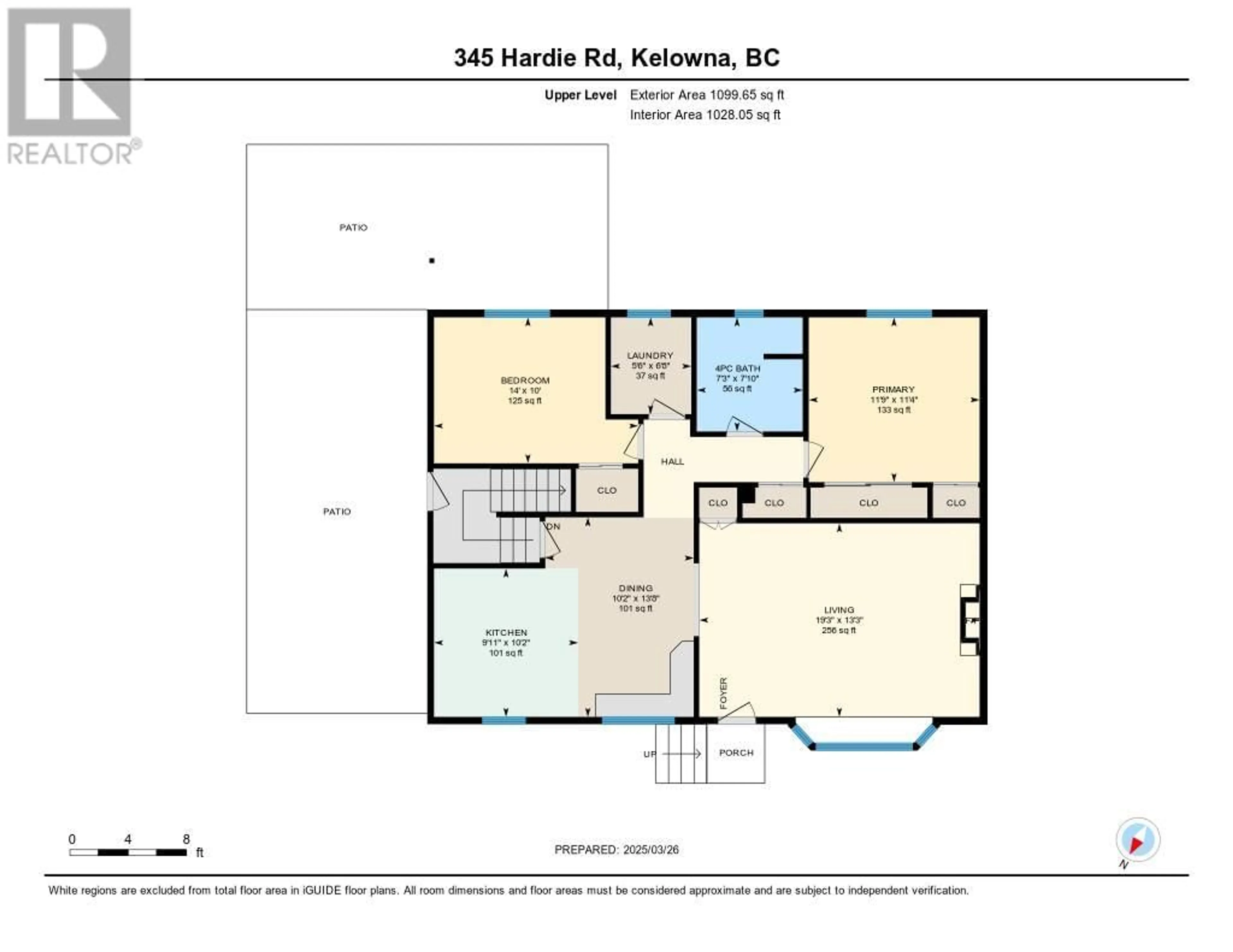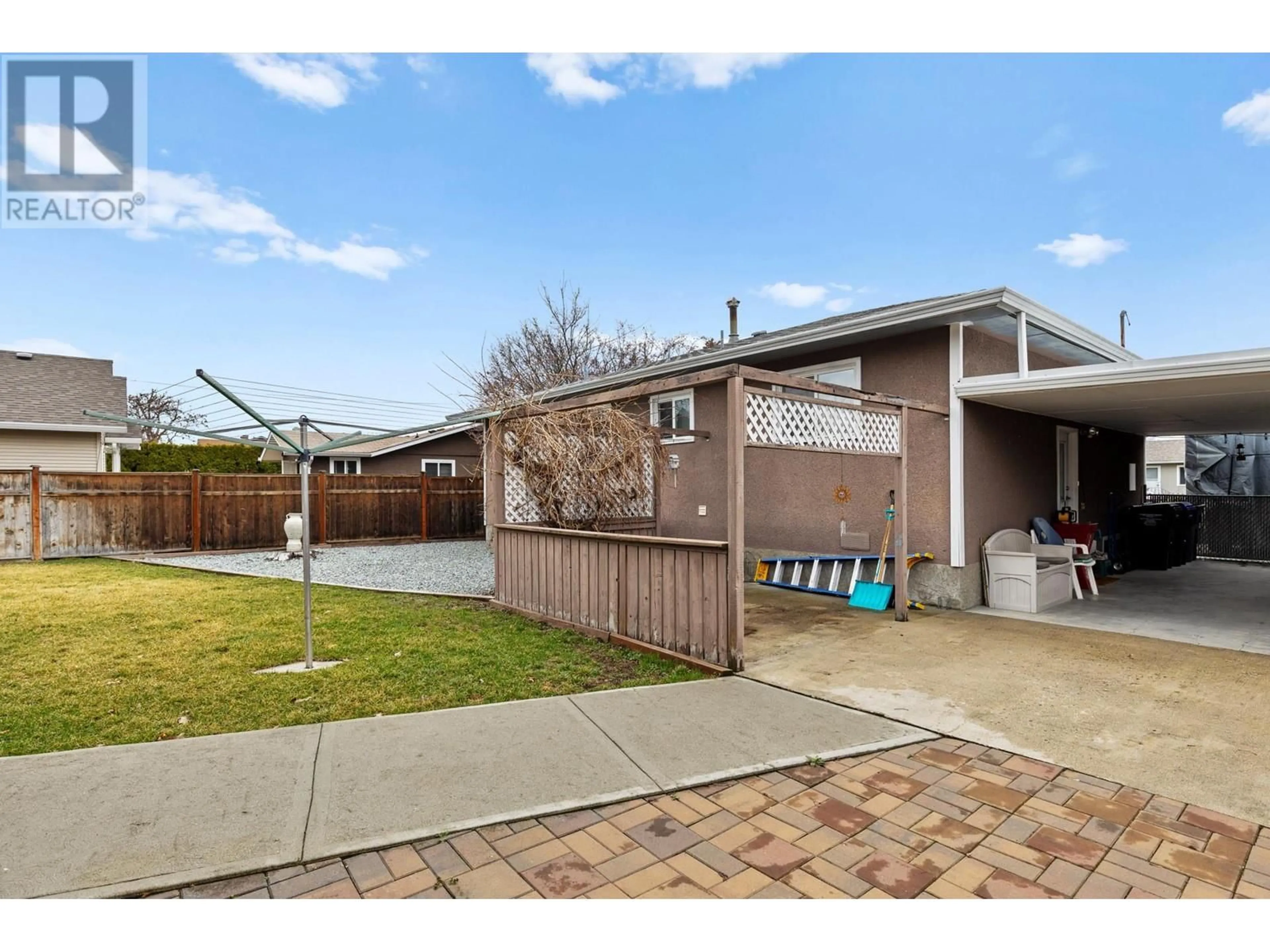345 HARDIE ROAD, Kelowna, British Columbia V1X2G9
Contact us about this property
Highlights
Estimated ValueThis is the price Wahi expects this property to sell for.
The calculation is powered by our Instant Home Value Estimate, which uses current market and property price trends to estimate your home’s value with a 90% accuracy rate.Not available
Price/Sqft$338/sqft
Est. Mortgage$4,187/mo
Tax Amount ()$4,781/yr
Days On Market68 days
Description
Investor’s Dream with Built-In Income Streams: 3 Residences on One Property. Discover the ultimate in flexibility and financial potential with this rare and remarkable property—featuring a well-designed main home with an in-law suite/basement rental plus a modern 2-bedroom, 2-bath carriage home built in 2008. Whether you're a multi-generational family seeking room to grow, or an investor looking to capitalize on multiple rental opportunities, this is your golden ticket. The main residence offers comfortable, functional living with two bright bedrooms, an updated bathroom, open concept living and dining areas, and a well-equipped kitchen. Downstairs, a separate 1-bedroom downstairs suite with its own bathroom provides ideal accommodation for extended family, guests, or a consistent passive income stream. What truly sets this property apart is the carriage house - a contemporary, self-contained home featuring two generously sized bedrooms, two sleek bathrooms, in-suite laundry, separately metered, ample parking, a fenced yard, and convenient access to top-rated schools, shops, and recreation. Whether you're looking to live, rent, or both this is your chance to own a turnkey investment property that pays dividends from day one. Opportunities like this don’t come often. Book your private showing today and step into a lifestyle—and investment—built for the future. (id:39198)
Property Details
Interior
Features
Main level Floor
Bedroom
9'11'' x 12'7''Full bathroom
8'5'' x 8'7''Full bathroom
5' x 12'7''Primary Bedroom
12'7'' x 12'7''Exterior
Parking
Garage spaces -
Garage type -
Total parking spaces 4
Property History
 63
63




