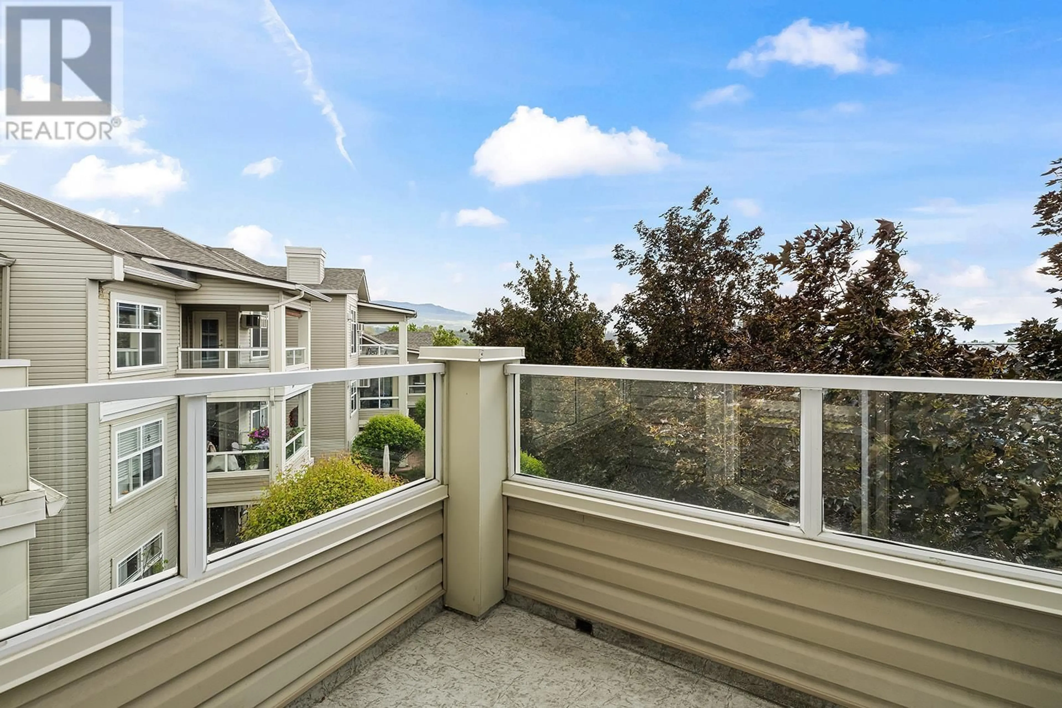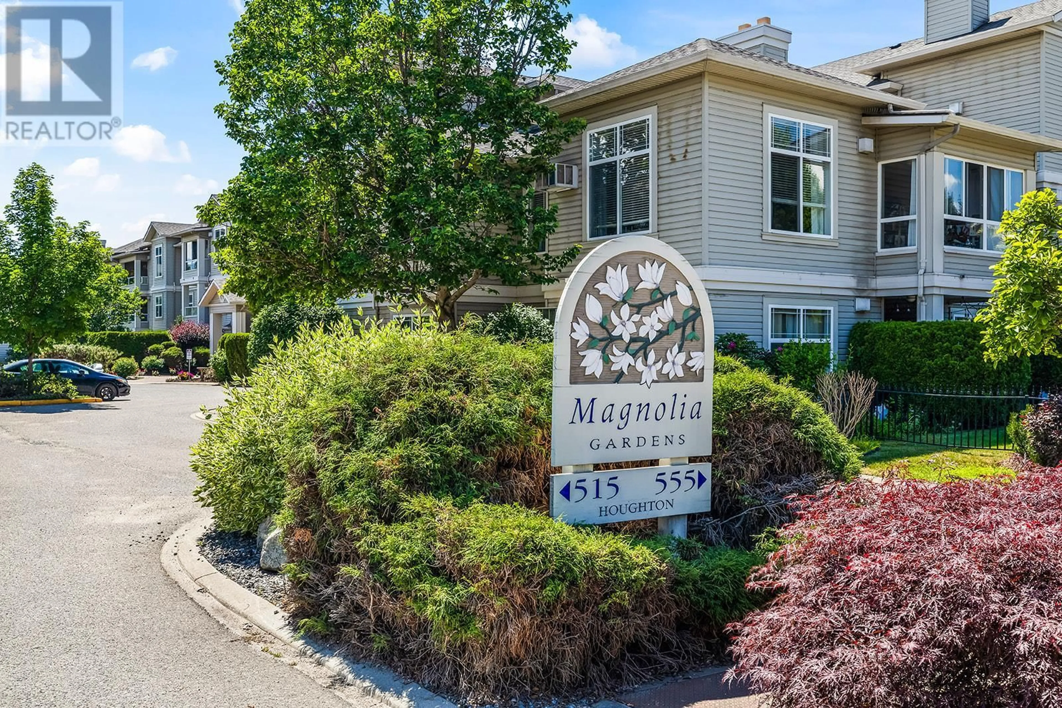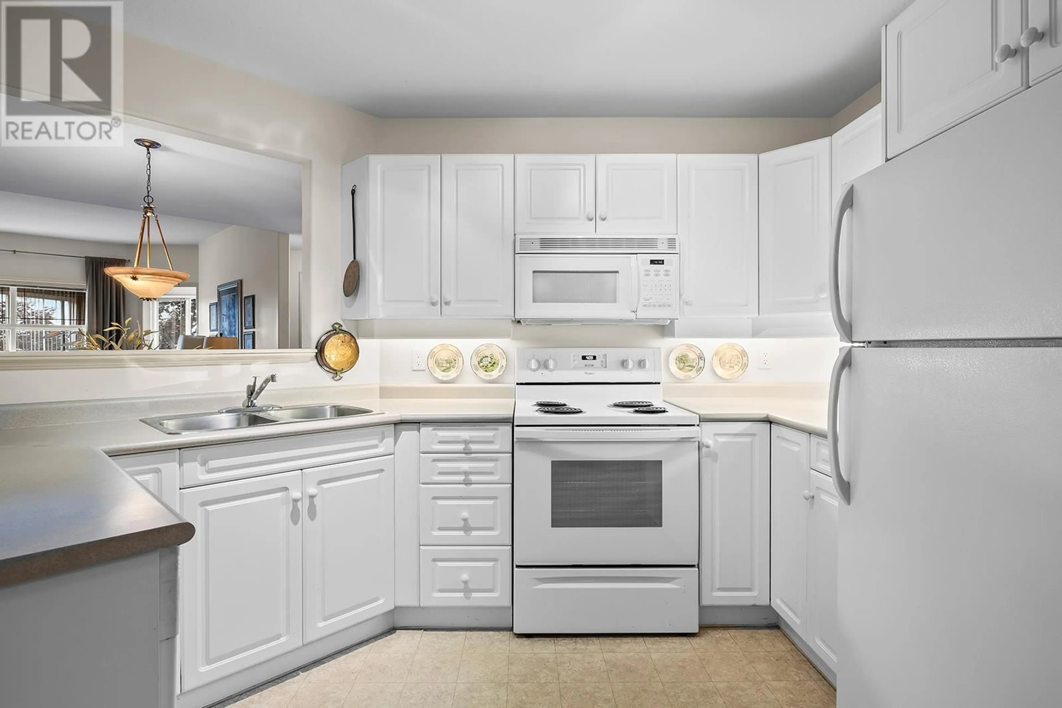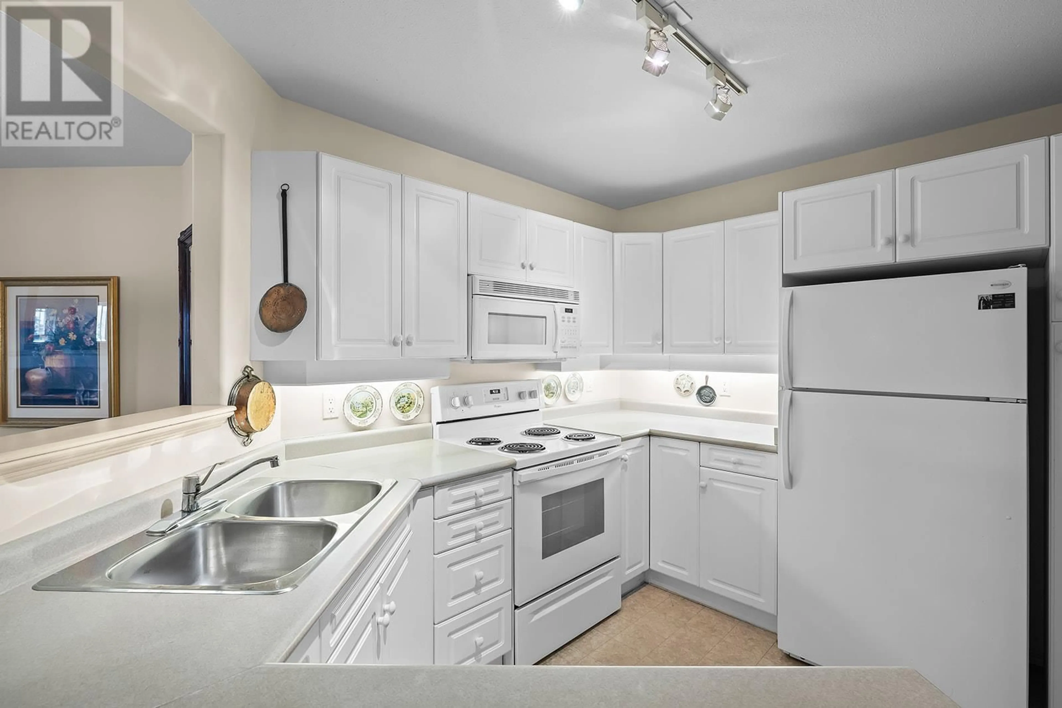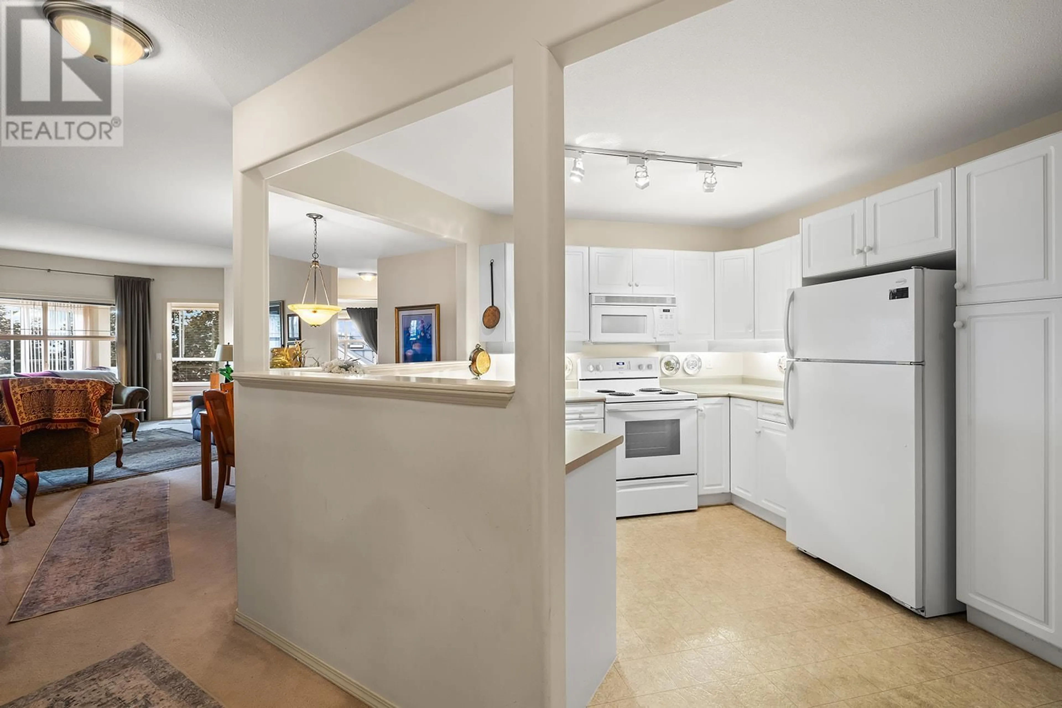311 - 555 HOUGHTON ROAD, Kelowna, British Columbia V1X7P9
Contact us about this property
Highlights
Estimated ValueThis is the price Wahi expects this property to sell for.
The calculation is powered by our Instant Home Value Estimate, which uses current market and property price trends to estimate your home’s value with a 90% accuracy rate.Not available
Price/Sqft$354/sqft
Est. Mortgage$1,761/mo
Maintenance fees$525/mo
Tax Amount ()$1,138/yr
Days On Market16 hours
Description
Top floor living with charming private views of Dilworth Mountain and lush treetops. This beautifully maintained 2-bedroom, 2-bathroom condo offers a bright, open layout with a seamless flow between the kitchen, dining area, and cozy eating nook. Enjoy the perfect blend of comfort and functionality with a newer stove, a mix of carpet and laminate flooring, and a cozy electric fireplace. The AC wall unit provides added comfort through warmer months. Situated in a quiet, well-managed building, this home includes 1 secure underground parking stall with the option to rent a second, plus a storage locker. Residents have access to great amenities including a fitness centre, car wash, workshop, and more. Tucked away in a peaceful setting, yet close to everything — this is a must-see opportunity to own a private retreat in the heart of the city. (id:39198)
Property Details
Interior
Features
Main level Floor
Sunroom
13'11'' x 9'10''Primary Bedroom
17'10'' x 11'4''Living room
16'4'' x 12'11''Kitchen
13'11'' x 12'3''Exterior
Parking
Garage spaces -
Garage type -
Total parking spaces 1
Condo Details
Inclusions
Property History
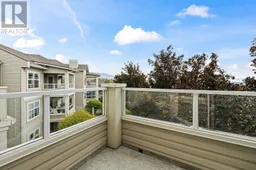 52
52
