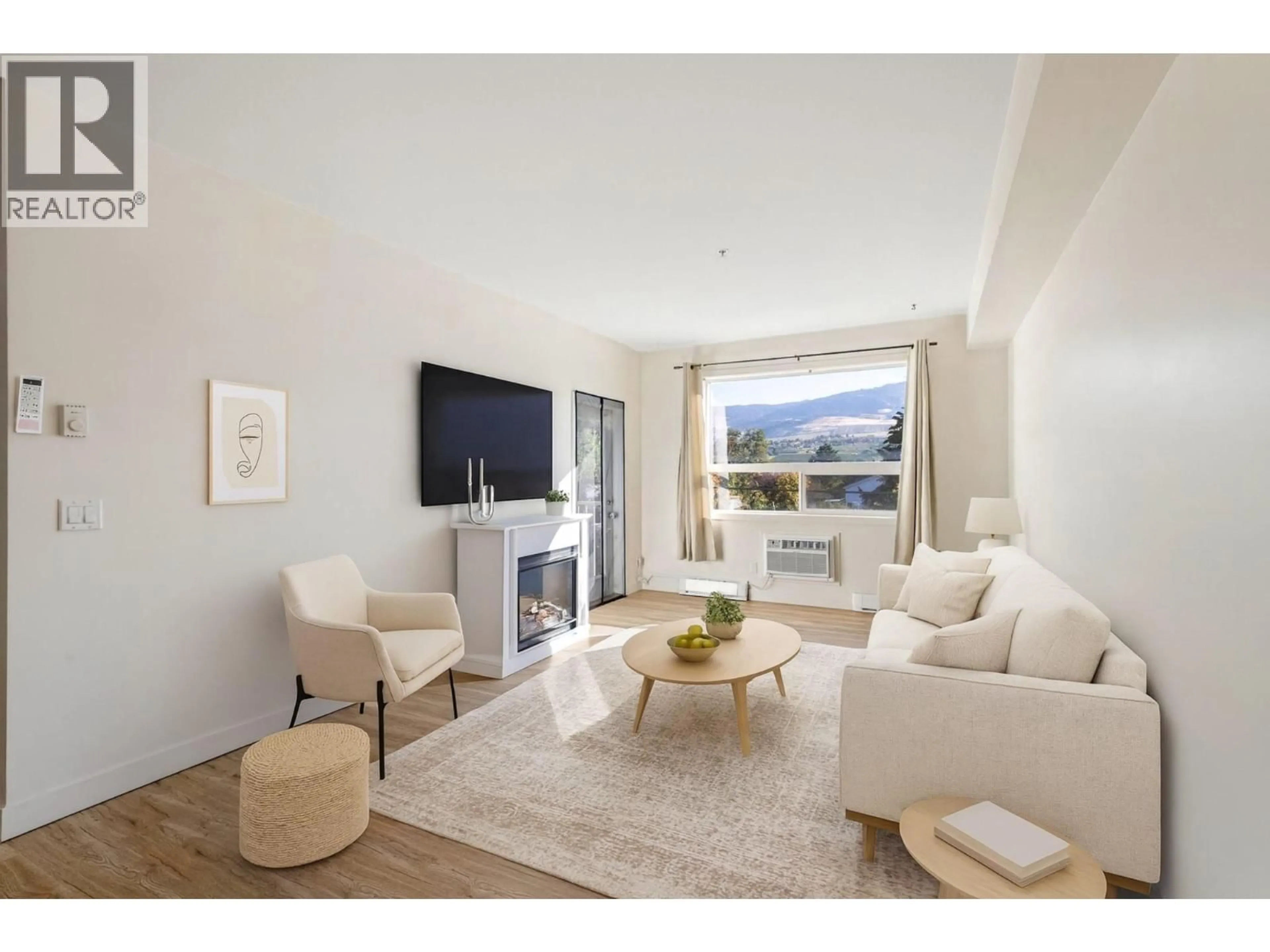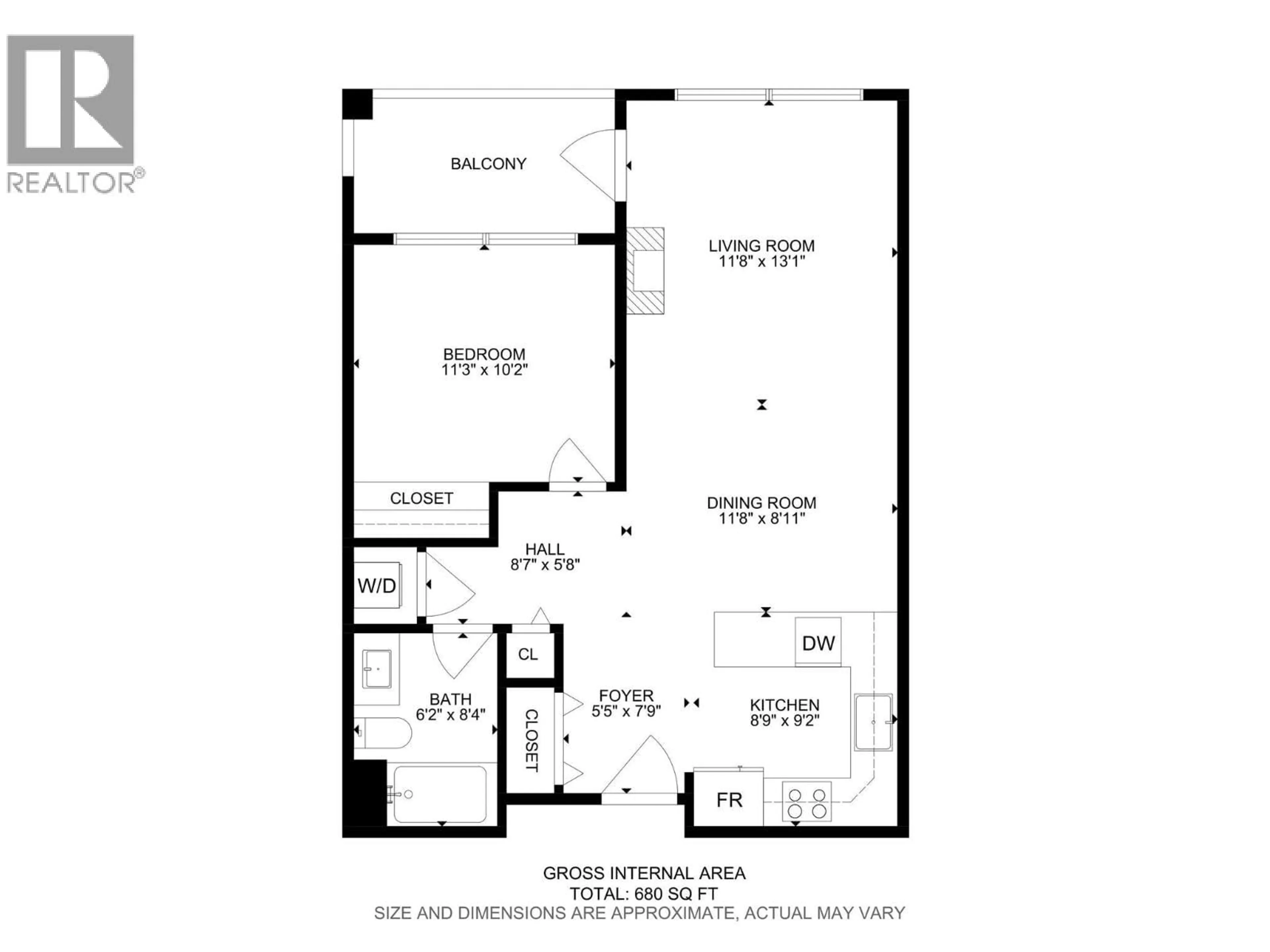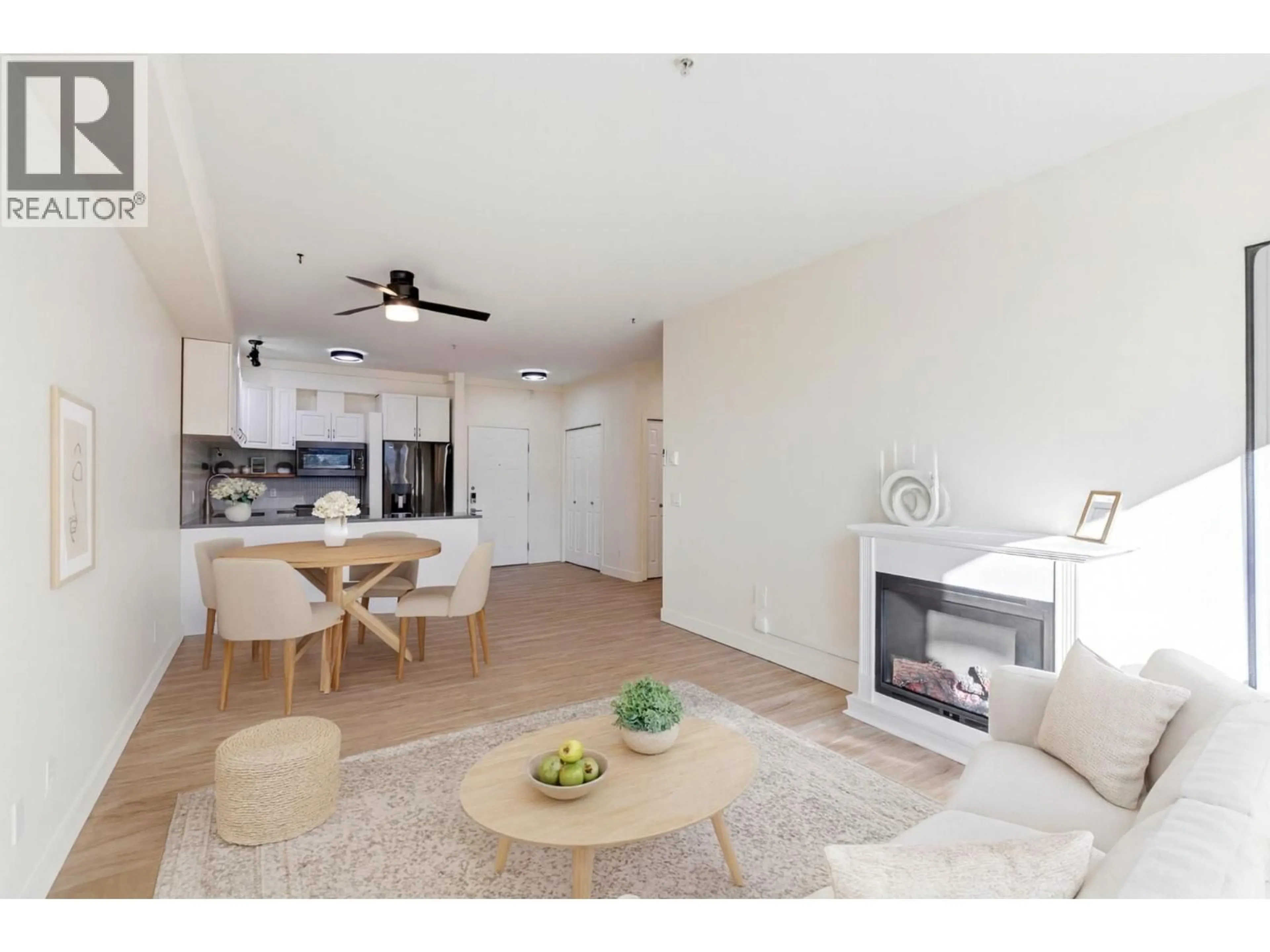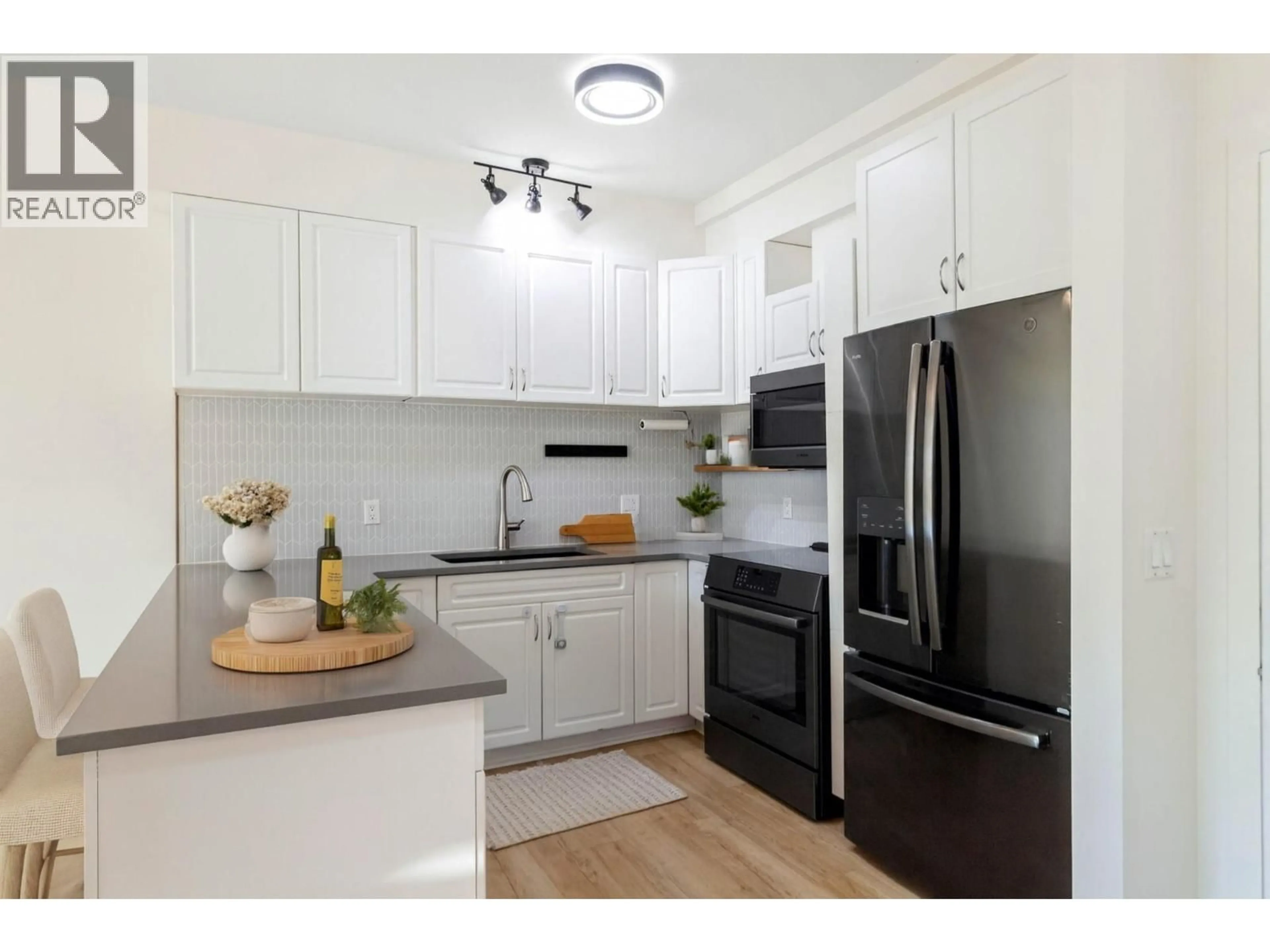309 - 778 RUTLAND ROAD NORTH, Kelowna, British Columbia V1X8B3
Contact us about this property
Highlights
Estimated valueThis is the price Wahi expects this property to sell for.
The calculation is powered by our Instant Home Value Estimate, which uses current market and property price trends to estimate your home’s value with a 90% accuracy rate.Not available
Price/Sqft$433/sqft
Monthly cost
Open Calculator
Description
Welcome to this beautifully updated 1-bedroom, 1-bathroom condo offering style, comfort, and unbeatable convenience. Step inside to brand new vinyl plank flooring and a bright, open layout filled with natural light from the east-facing windows—perfect for enjoying morning sunrises and mountain views. The modern kitchen features quartz countertops, white cabinetry, sleek black stainless steel appliances, and premium Bosch electric range and dishwasher. The spacious living area opens to a private patio, ideal for your morning coffee or relaxing outdoors. Enjoy the convenience of in-suite laundry with a newer washer and dryer, plus your own parking stall and storage locker for extra space. This move-in-ready home is perfectly located across from Rutland Senior and Elementary Schools, the YMCA, fitness center, pool, ice rink, dog park, BMX track, and Edith Gay Ballpark—everything you need just steps from your door. PET FRIENDLY!! Pets allowed with restrictions - 2 dogs and/or 2 cats, dogs must be under 19 inches at the shoulders. Whether you’re a first-time buyer, downsizer, or investor, this condo offers low-maintenance living in one of Kelowna’s most accessible and vibrant neighborhoods. A stylish home that blends comfort, convenience, and value—ready for you to move in and enjoy. (id:39198)
Property Details
Interior
Features
Basement Floor
Foyer
5'5'' x 7'9''4pc Bathroom
6'2'' x 8'4''Primary Bedroom
11'3'' x 10'2''Kitchen
8'9'' x 9'2''Exterior
Parking
Garage spaces -
Garage type -
Total parking spaces 1
Condo Details
Inclusions
Property History
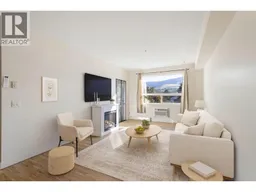 33
33
