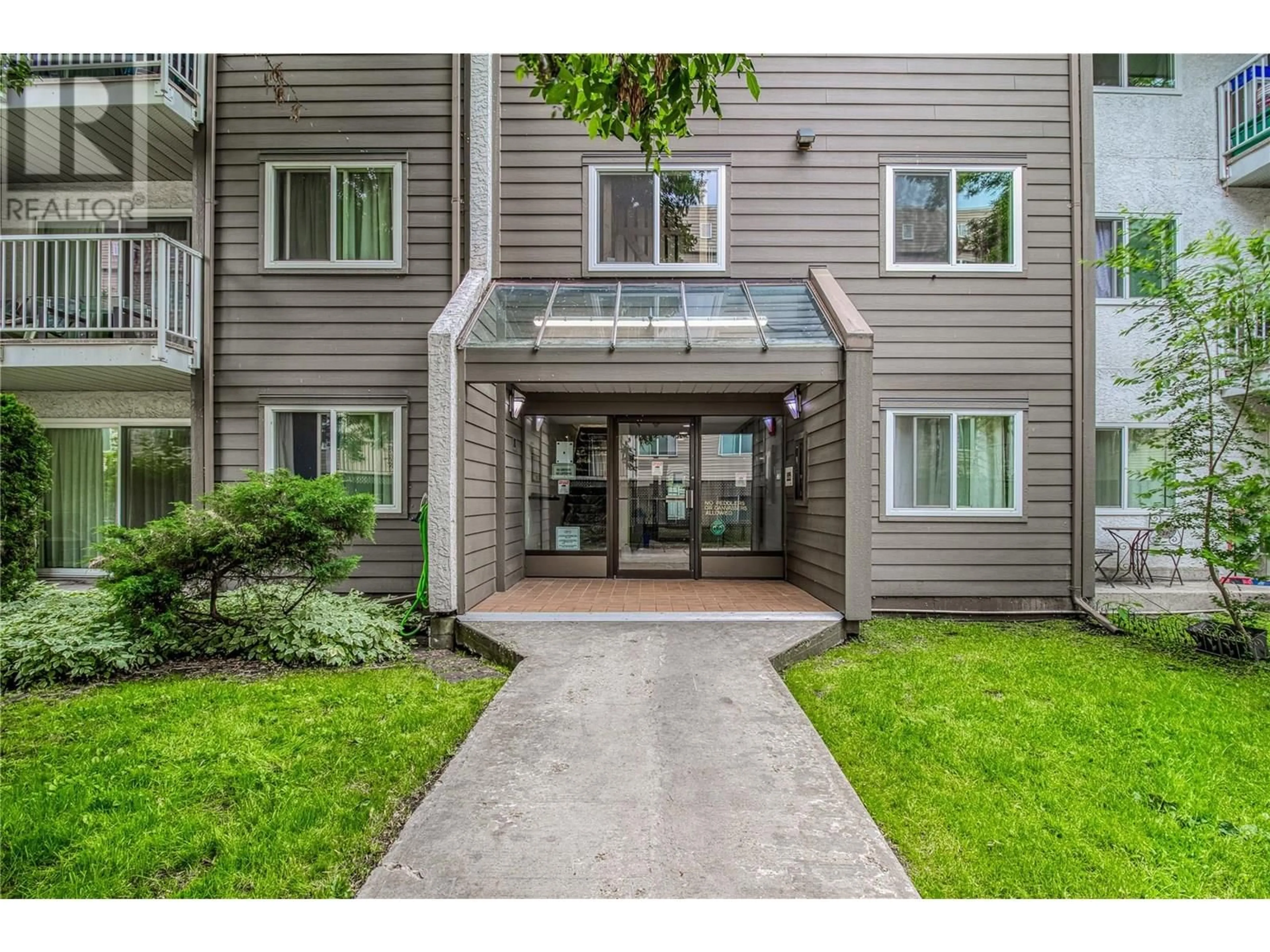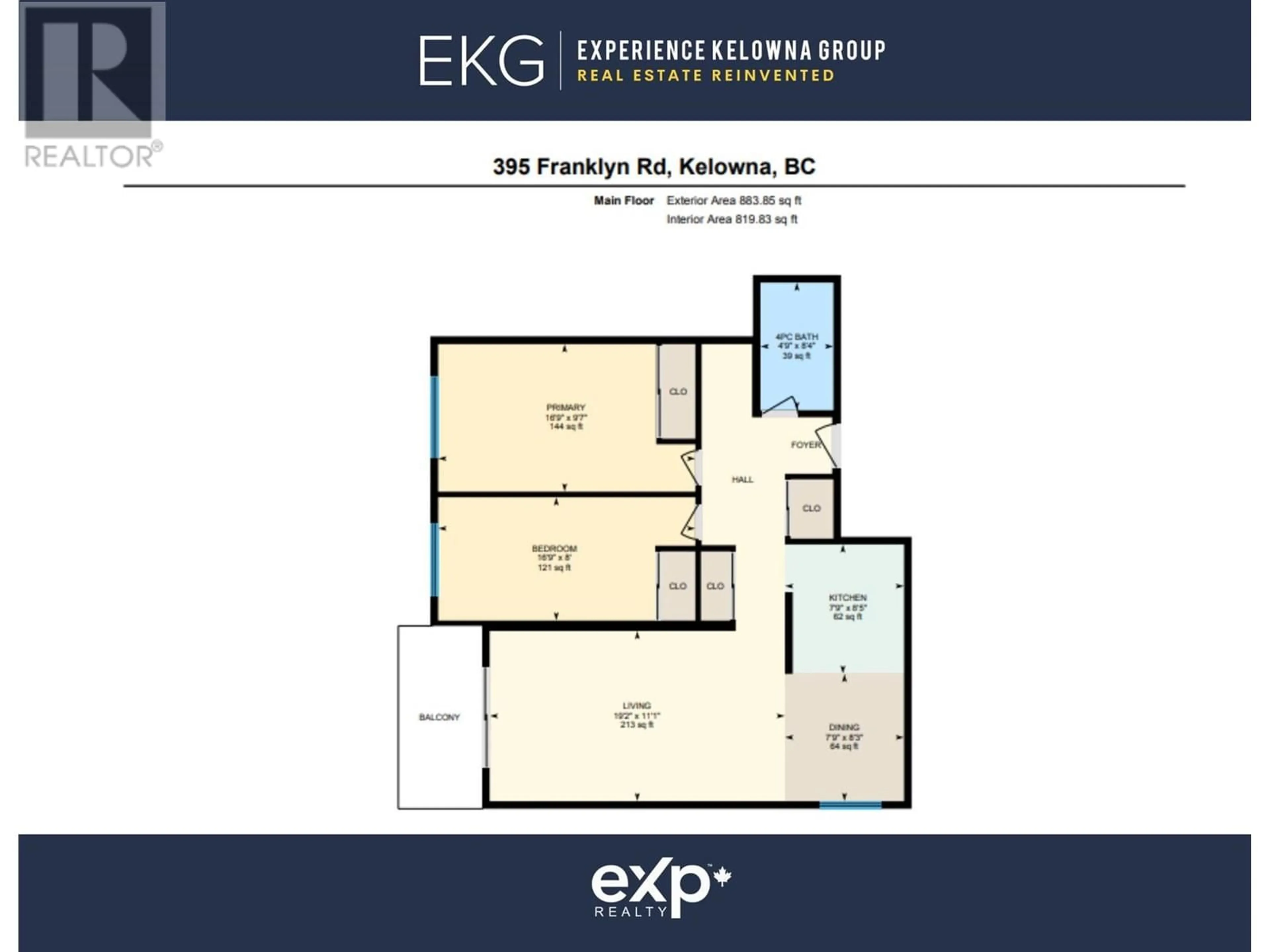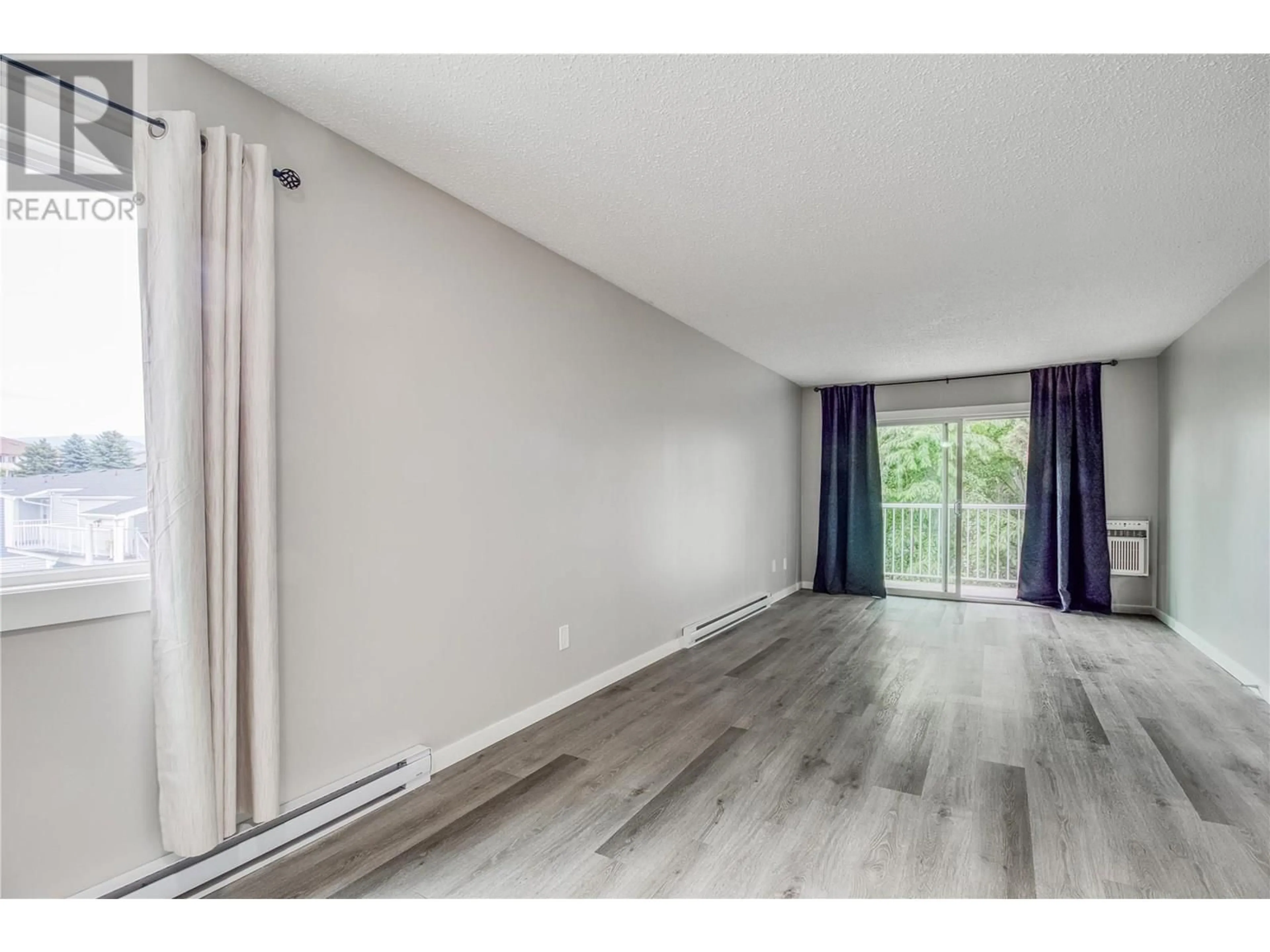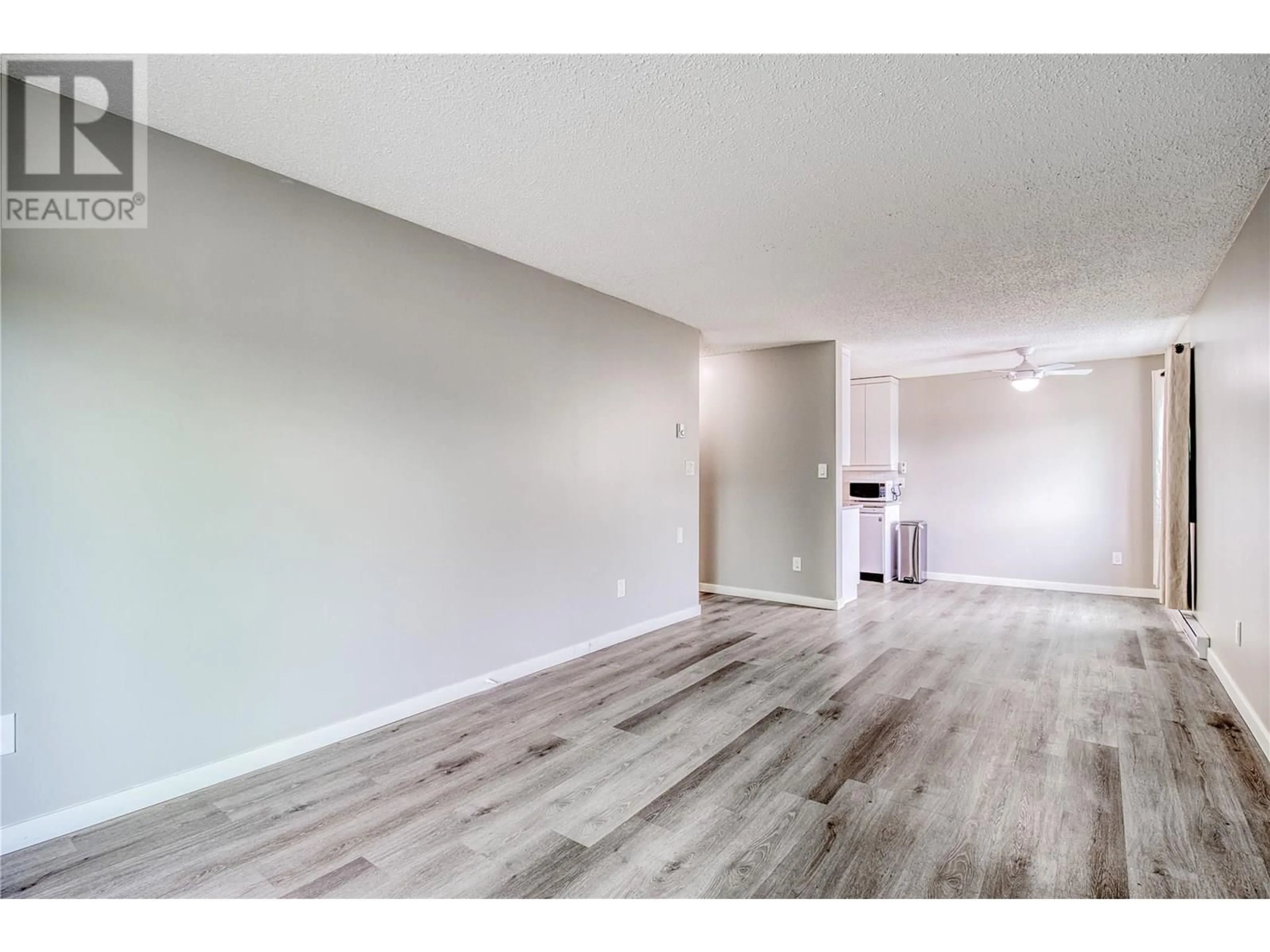305 - 395 FRANKLYN ROAD, Kelowna, British Columbia V1X5X8
Contact us about this property
Highlights
Estimated valueThis is the price Wahi expects this property to sell for.
The calculation is powered by our Instant Home Value Estimate, which uses current market and property price trends to estimate your home’s value with a 90% accuracy rate.Not available
Price/Sqft$367/sqft
Monthly cost
Open Calculator
Description
Welcome to this well maintained 2bed, 1bath condo is located on the top floor of a centrally located building, offering privacy, quiet, and excellent value for first-time buyers, students, investors, or those looking to downsize. Located directly across from Ben Lee Park, this home is steps from outdoor recreation, transit, shopping, and schools. The layout is functional and efficient, featuring a clean and tidy kitchen that opens to the living and dining area and a private balcony, great for fresh air and relaxed mornings. Both bedrooms are comfortably sized and include custom closet organizers to help maximize space. Thoughtfully maintained over the years, the unit is in great condition and move in ready. This condo also includes one secure underground parking stall. Nearby amenities include Rutland Elementary and Secondary schools, the Kelowna Family YMCA, and Ben Lee Park, which offers a splash pad, skatepark, basketball courts, playgrounds, and open green space for walking, picnicking, or just relaxing outdoors. Daily essentials are just minutes away with easy access to Tim Hortons, Shoppers Drug Mart, Save-On-Foods, and more. With UBCO and public transit close by, this location offers the perfect blend of lifestyle and convenience in one of Kelowna’s most accessible communities. If you're looking for a low maintenance home in a central and walkable neighborhood, this top floor unit is a smart choice. (id:39198)
Property Details
Interior
Features
Main level Floor
Primary Bedroom
9'7'' x 16'9''Dining room
8'3'' x 7'9''4pc Bathroom
8'4'' x 4'9''Bedroom
8' x 16'9''Exterior
Parking
Garage spaces -
Garage type -
Total parking spaces 1
Condo Details
Inclusions
Property History
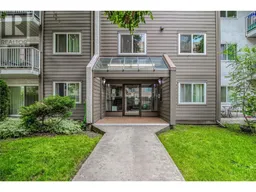 59
59
