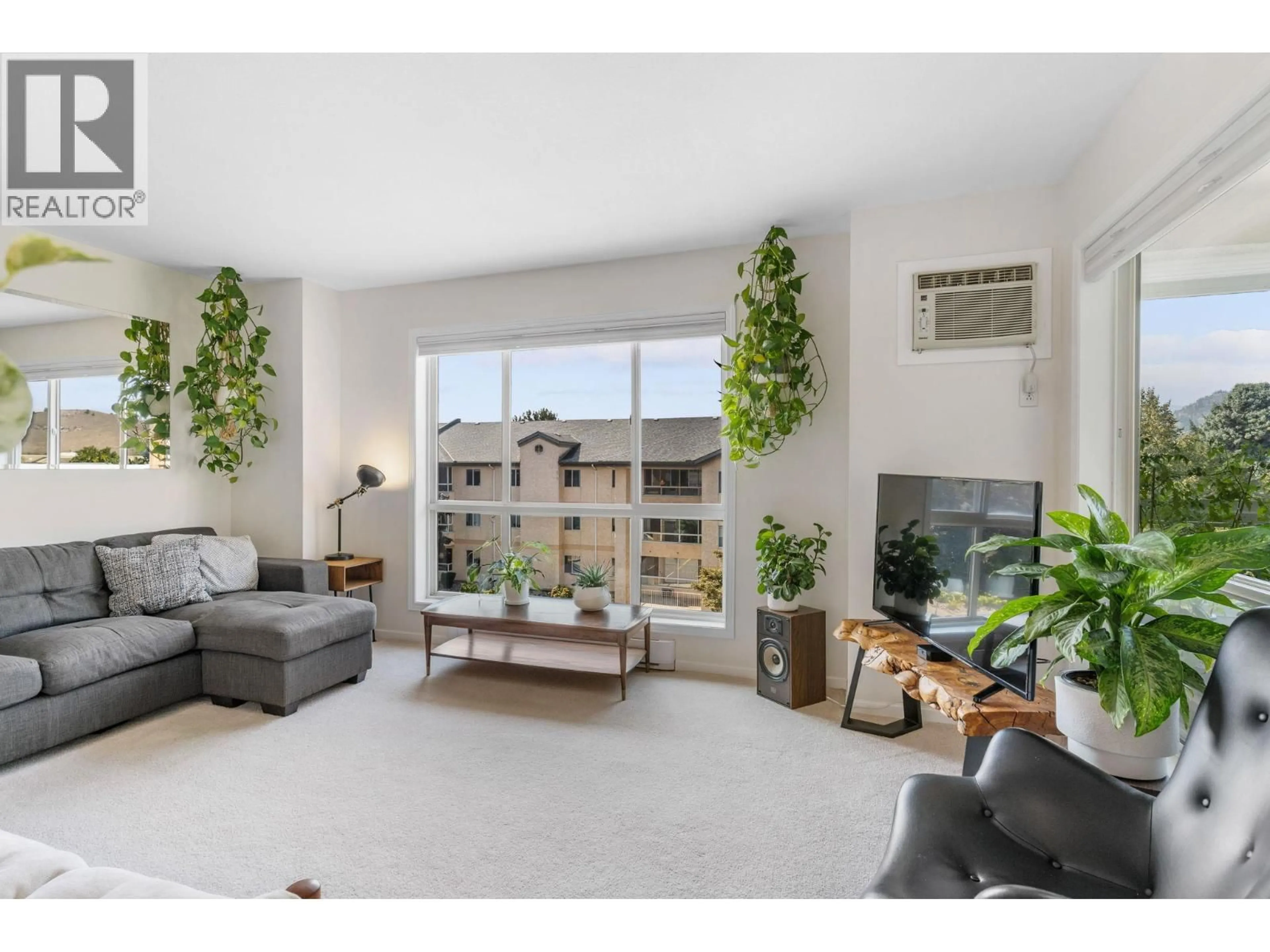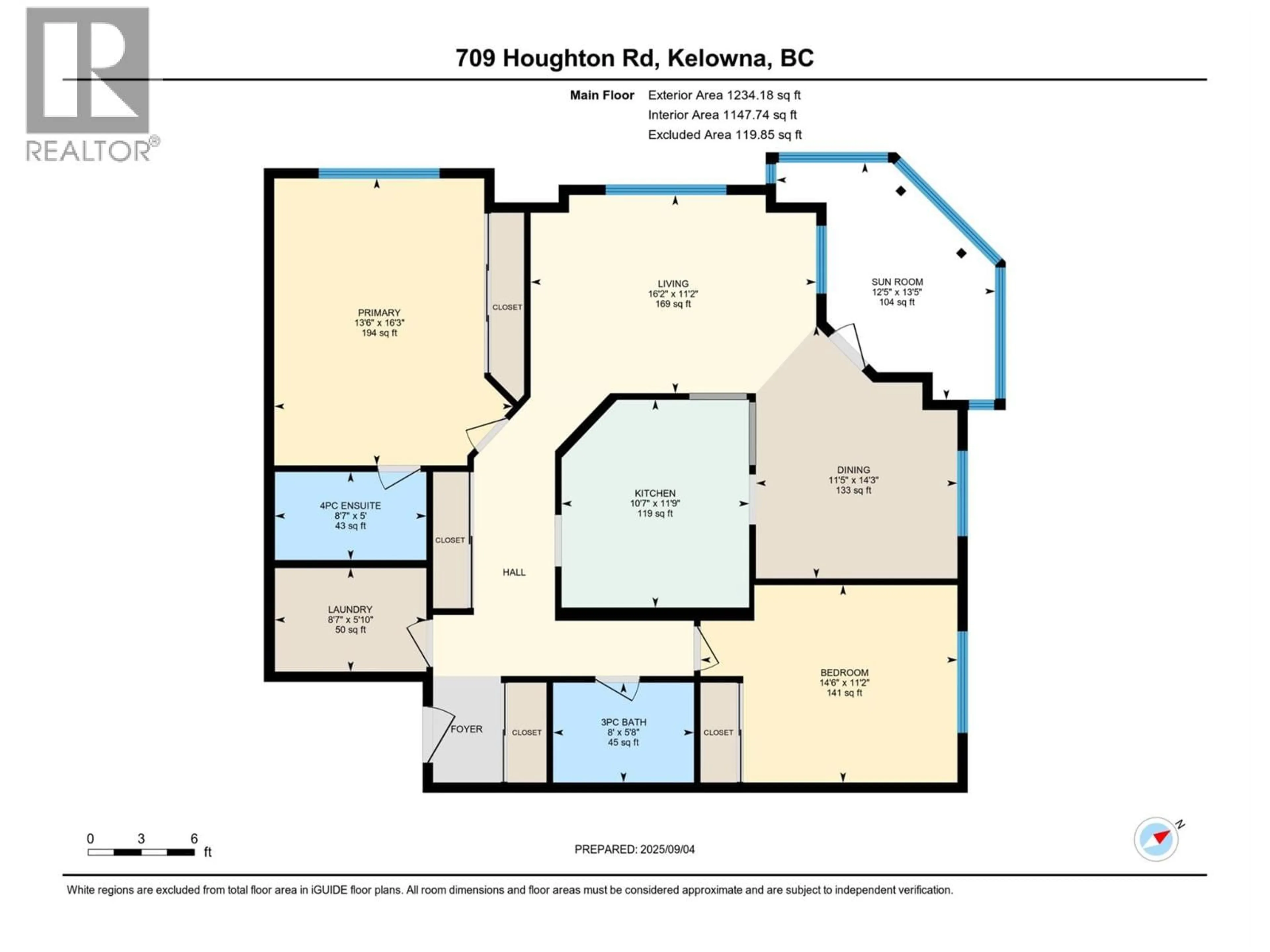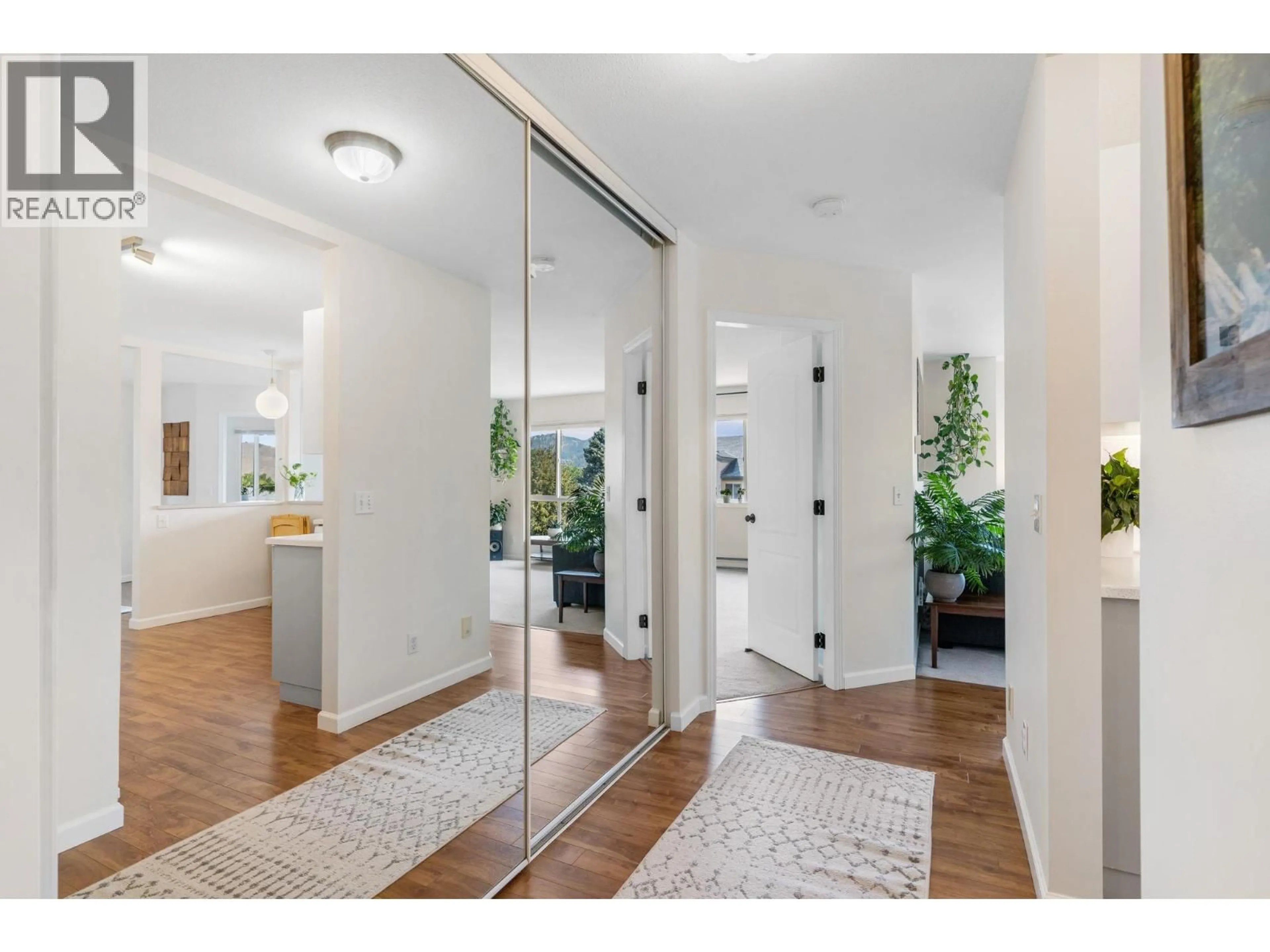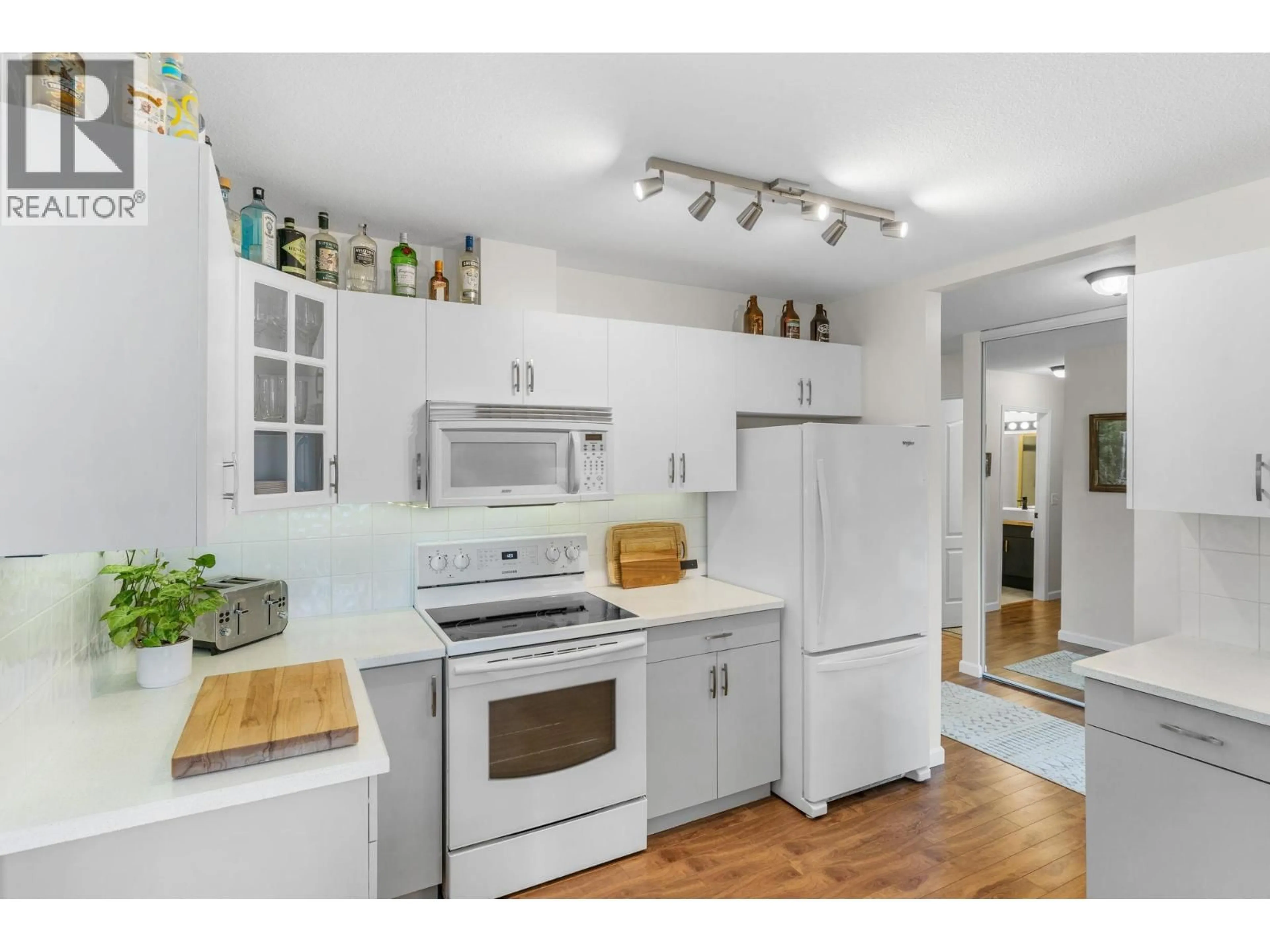303 - 709 HOUGHTON ROAD, Kelowna, British Columbia V1X7J7
Contact us about this property
Highlights
Estimated valueThis is the price Wahi expects this property to sell for.
The calculation is powered by our Instant Home Value Estimate, which uses current market and property price trends to estimate your home’s value with a 90% accuracy rate.Not available
Price/Sqft$363/sqft
Monthly cost
Open Calculator
Description
This beautiful well maintained top-floor corner suite is filled with natural light giving it a bright and spacious feel from the moment you walk in! The thoughtful 2-bedroom, 2-bath layout is designed for privacy with bedrooms on opposite sides of the home. The primary suite is oversized - lots of space for furniture and decorating. Both bathrooms have been beautifully updated with modern finishes, adding style and comfort. Enjoy the enclosed sunroom- the perfect space to enjoy your morning coffee, casual dining, or simply soaking up the sunshine. The suite also includes a generous laundry room with extra space for a freezer, storage, or office space. Parking is underground and secure, with a large private storage room directly in front of the stall. Situated right on the Houghton Road cycle trail and only steps from shopping, transit, and Ben Lee Park, this home combines convenience with lifestyle. (id:39198)
Property Details
Interior
Features
Main level Floor
Sunroom
12'5'' x 13'5''4pc Ensuite bath
8'7'' x 5'0''3pc Bathroom
8'0'' x 5'8''Laundry room
8'7'' x 5'10''Exterior
Parking
Garage spaces -
Garage type -
Total parking spaces 1
Condo Details
Inclusions
Property History
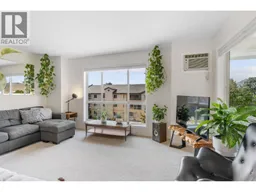 19
19
