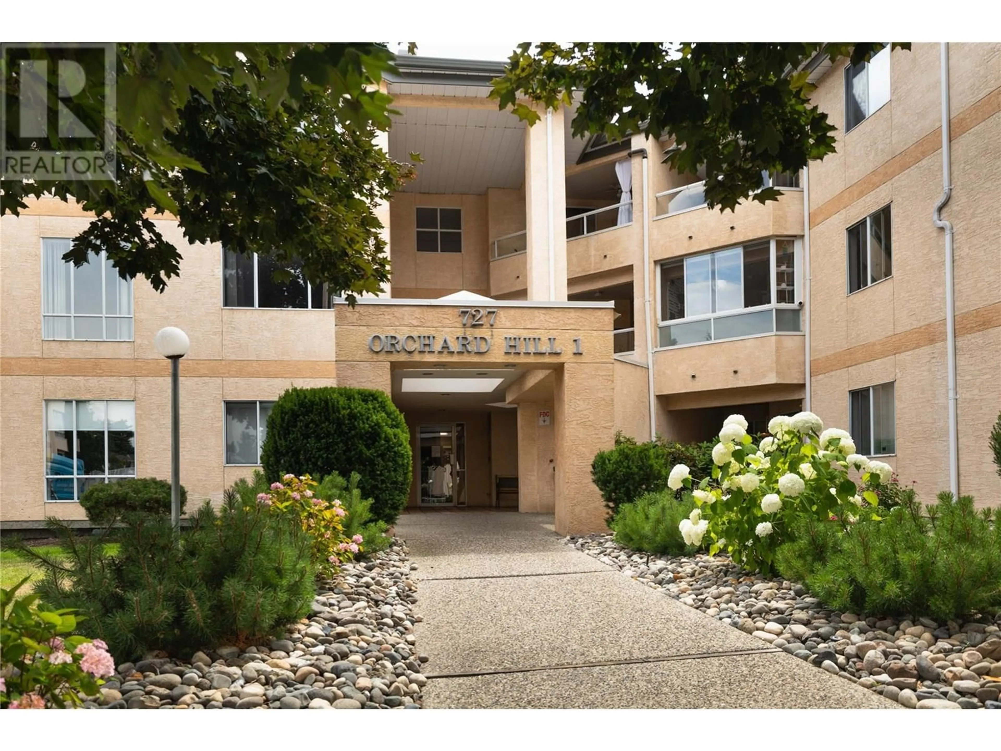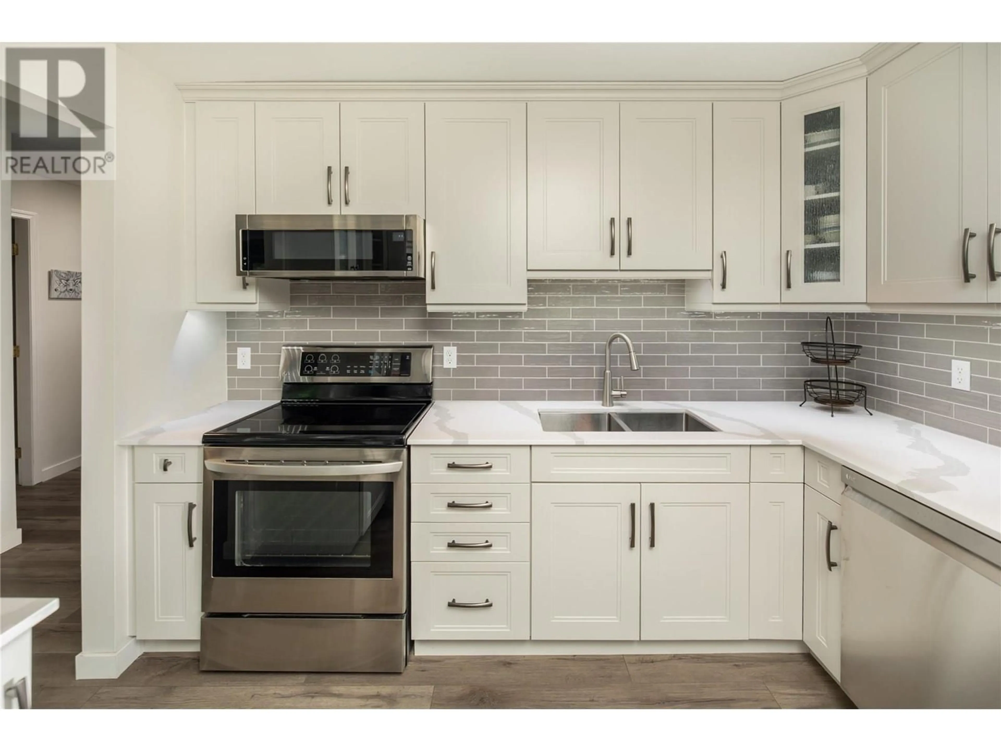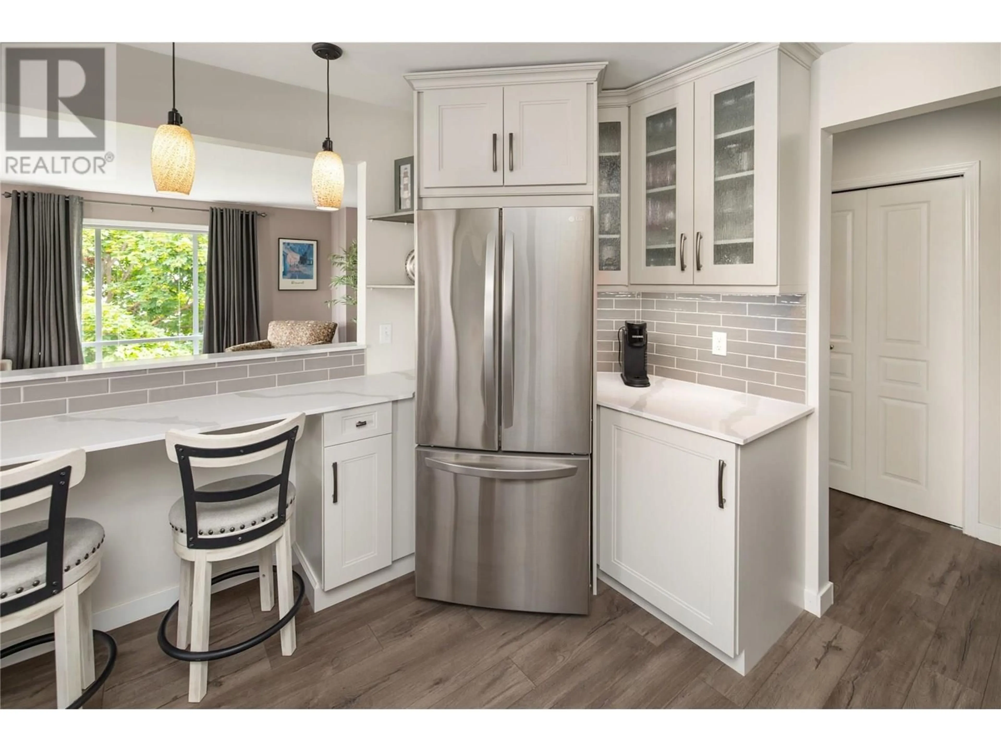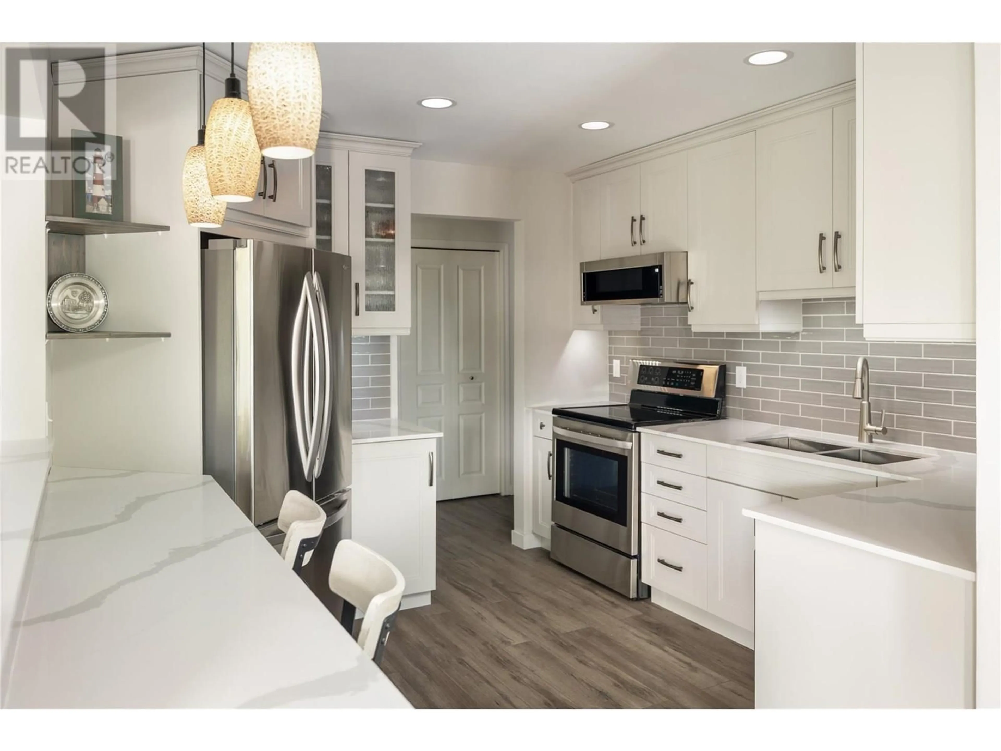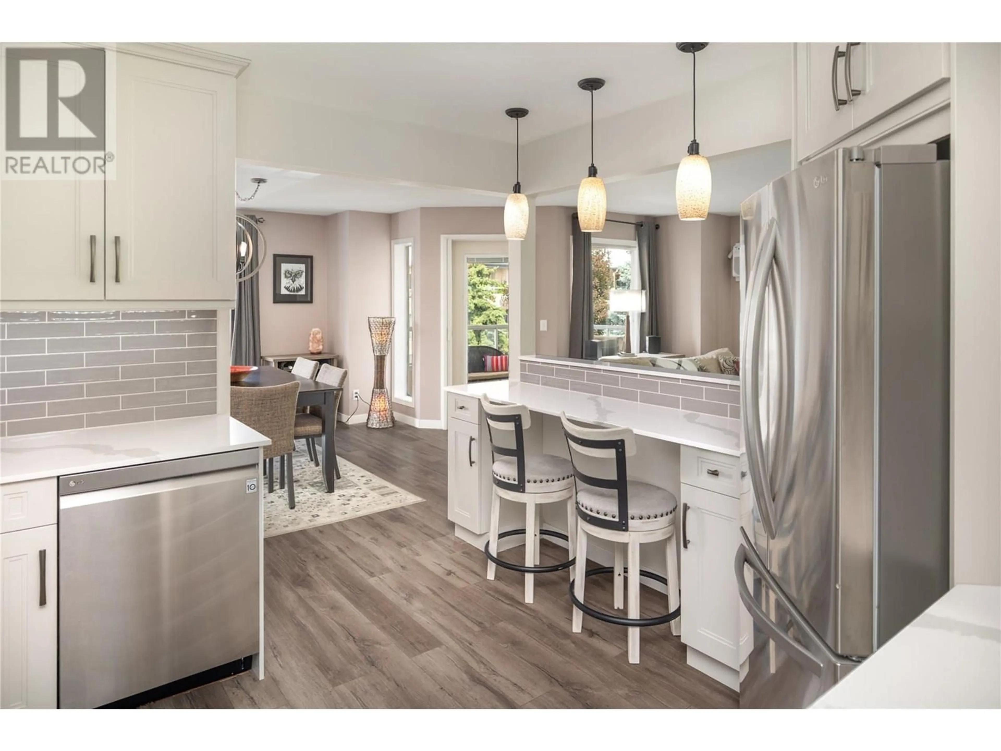302 - 727 HOUGHTON ROAD, Kelowna, British Columbia V1X7J7
Contact us about this property
Highlights
Estimated valueThis is the price Wahi expects this property to sell for.
The calculation is powered by our Instant Home Value Estimate, which uses current market and property price trends to estimate your home’s value with a 90% accuracy rate.Not available
Price/Sqft$352/sqft
Monthly cost
Open Calculator
Description
Top floor corner unit!! A rare opportunity to own one of the largest floor plans in this well-maintained building, this meticulously cared-for home is filled with natural light & thoughtful updates. The stunning new kitchen is the heart of the space, featuring crisp white cabinetry, sleek quartz countertops, stainless appliances & a stylish grey tile backsplash — seamlessly connecting to the dining & living areas, perfect for entertaining or quiet mornings at home. The open-concept living & dining rooms are framed by large windows that capture the treetop views, creating an inviting, sun-filled atmosphere. Step onto the spacious covered patio — ideal for morning coffee or evening relaxation, with the potential to enclose if desired. The generous primary suite offers a peaceful retreat with plenty of room for a sitting area or vanity, plus a bright ensuite bathroom. A second bedroom & full guest bathroom provide excellent flexibility for visitors or a home office. You'll also appreciate the dedicated laundry room with extra storage, along with additional in-suite storage solutions that keep everything organized. Other highlights include one secure underground parking stall with an oversized private storage room conveniently located at the parking spot — a rare & valuable feature. Meticulously maintained & move-in ready, this home truly stands out for its spacious feel, quality upgrades & welcoming warmth. (id:39198)
Property Details
Interior
Features
Main level Floor
Bedroom
11'0'' x 13'10''Full bathroom
5'7'' x 7'10''Kitchen
10'6'' x 10'6''Dining room
11'10'' x 12'11''Exterior
Parking
Garage spaces -
Garage type -
Total parking spaces 1
Condo Details
Inclusions
Property History
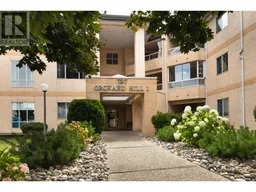 17
17
