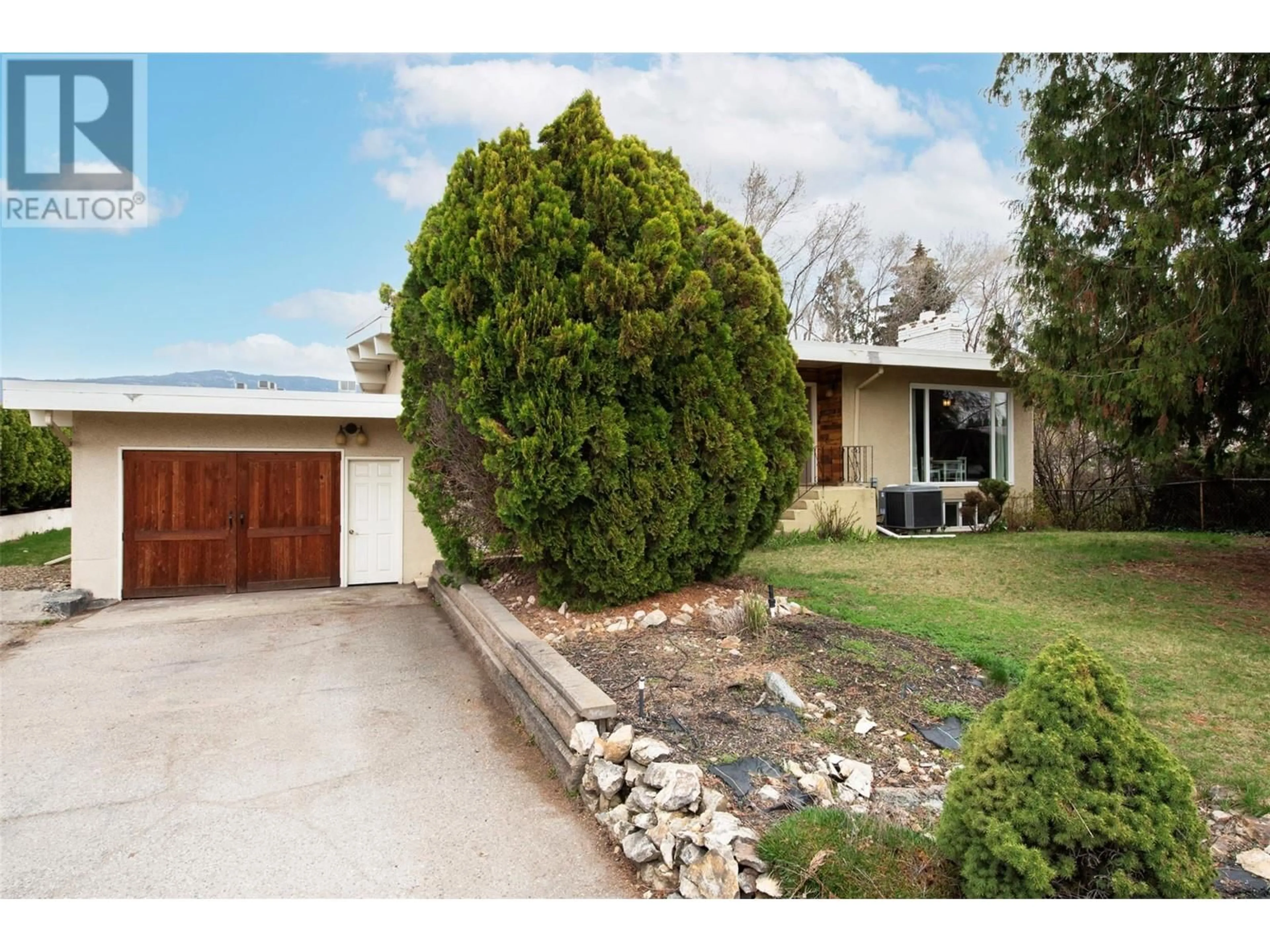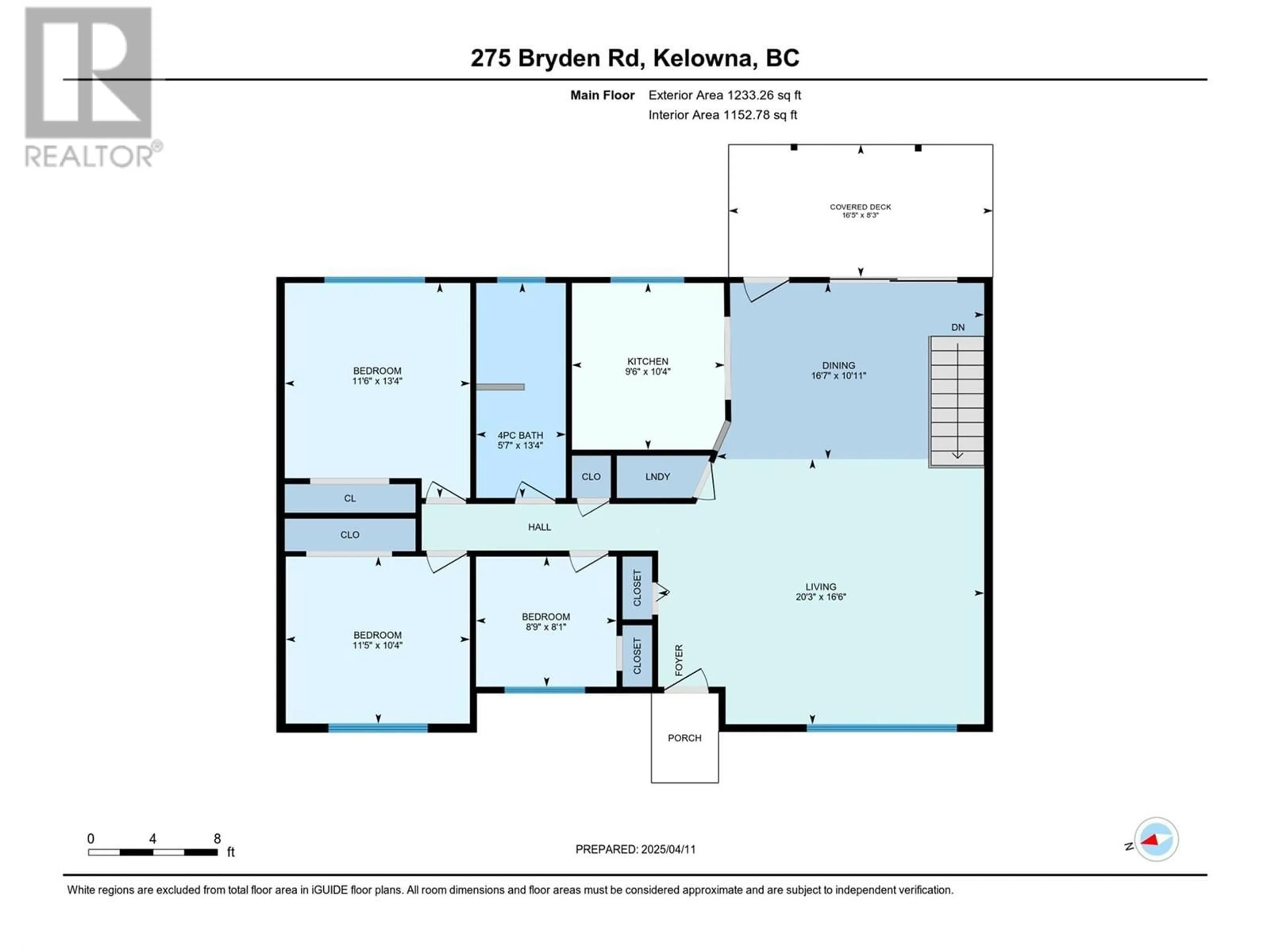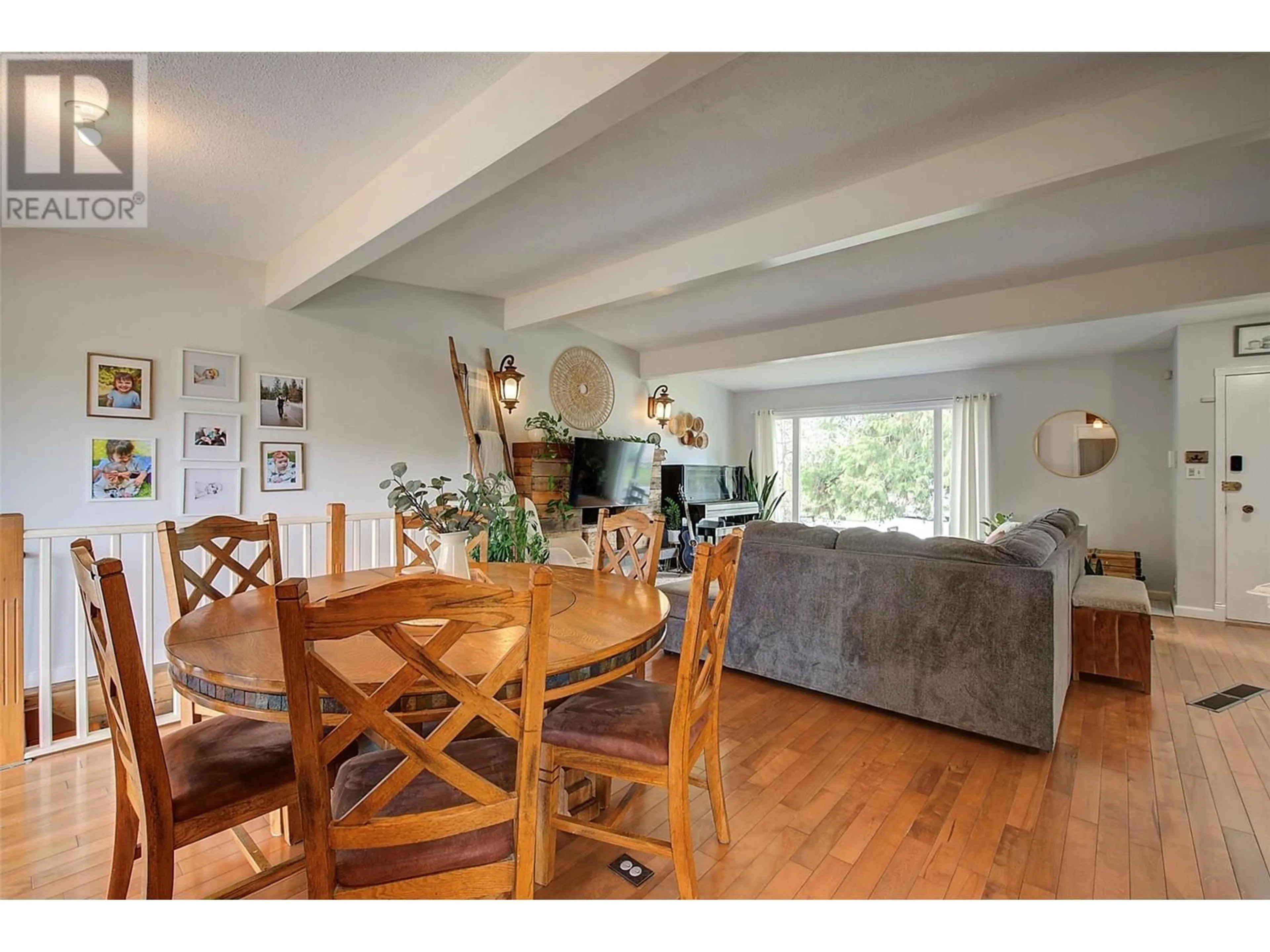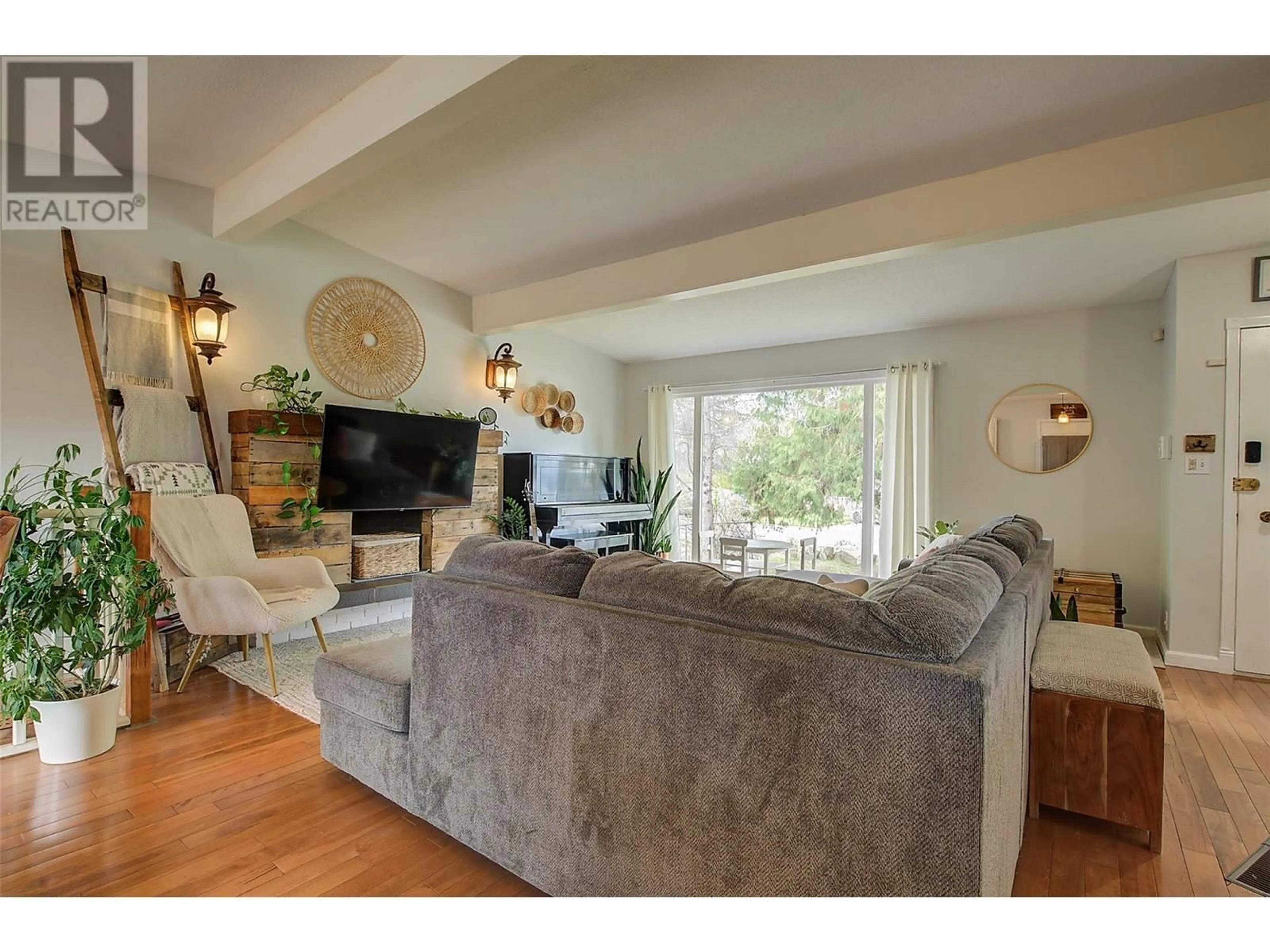275 BRYDEN ROAD, Kelowna, British Columbia V1Z3Y5
Contact us about this property
Highlights
Estimated ValueThis is the price Wahi expects this property to sell for.
The calculation is powered by our Instant Home Value Estimate, which uses current market and property price trends to estimate your home’s value with a 90% accuracy rate.Not available
Price/Sqft$355/sqft
Est. Mortgage$3,629/mo
Tax Amount ()$4,305/yr
Days On Market25 days
Description
Beautiful 5 Bedroom, 3 Bath Family including a 1 Bedroom Self Contained SUITE. Situated on an amazing park like landscaped lot walking distance to schools, shopping and transit. Open spacious great plan with hardwood floors through most of main, lots of windows allowing for oodles of natural light. Aesthetically pleasing brick wood fireplace (decommissioned) adds to the feel. Wood eat-in kitchen with window overlooking backyard. Glass sliding doors off dining area seamlessly leads to a Gorgeous covered wood deck and tiered wood patio. Enjoy a Park like fenced landscaped and grassed back yard - fabulous for entertaining and great family living. Renovated 4 piece main bathroom with travertine floors, deep soaker tub with shower, farmhouse style vanity, and decorative tile inset in floor...you'll love it! Family friendly 3 Bedrooms up. Family room and 4th bedroom down with walk in closet and a full Ensuite for guests or Teen. Separate entrance outside leads to a 1 bedrooms suite with maple kitchen, Fridge/Stove and new stacking washer/dryer that's clean, tidy and a great mortgage helper. New vinyl windows up, Tankless hot water system for generous efficient use. Single garage and plenty of driveway space. Centrally located backing onto Flex Academy online school, walk to other schools, church, shopping and transit. MF1 zoning for future development. (id:39198)
Property Details
Interior
Features
Additional Accommodation Floor
Full bathroom
8' x 5'9''Kitchen
9'4'' x 9'11''Primary Bedroom
13'2'' x 11'1''Living room
13' x 11'5''Exterior
Parking
Garage spaces -
Garage type -
Total parking spaces 1
Property History
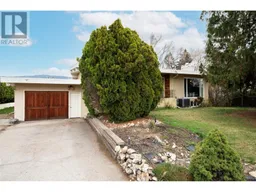 61
61
