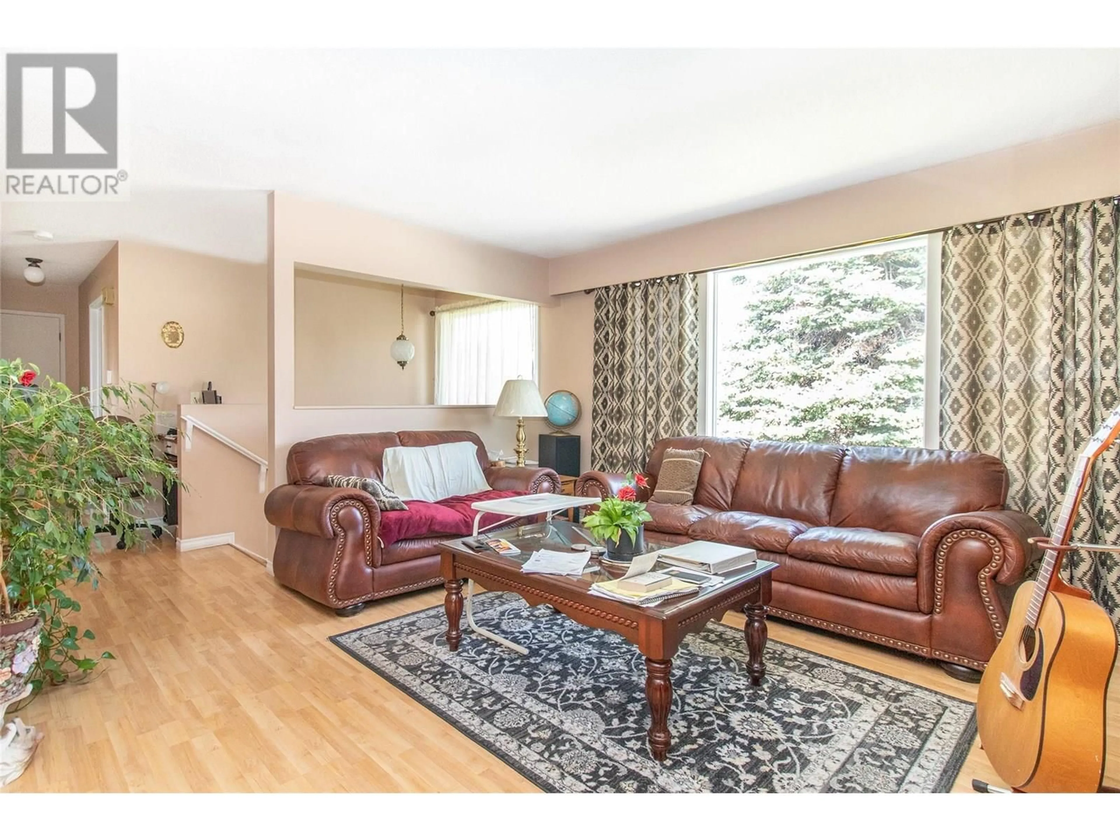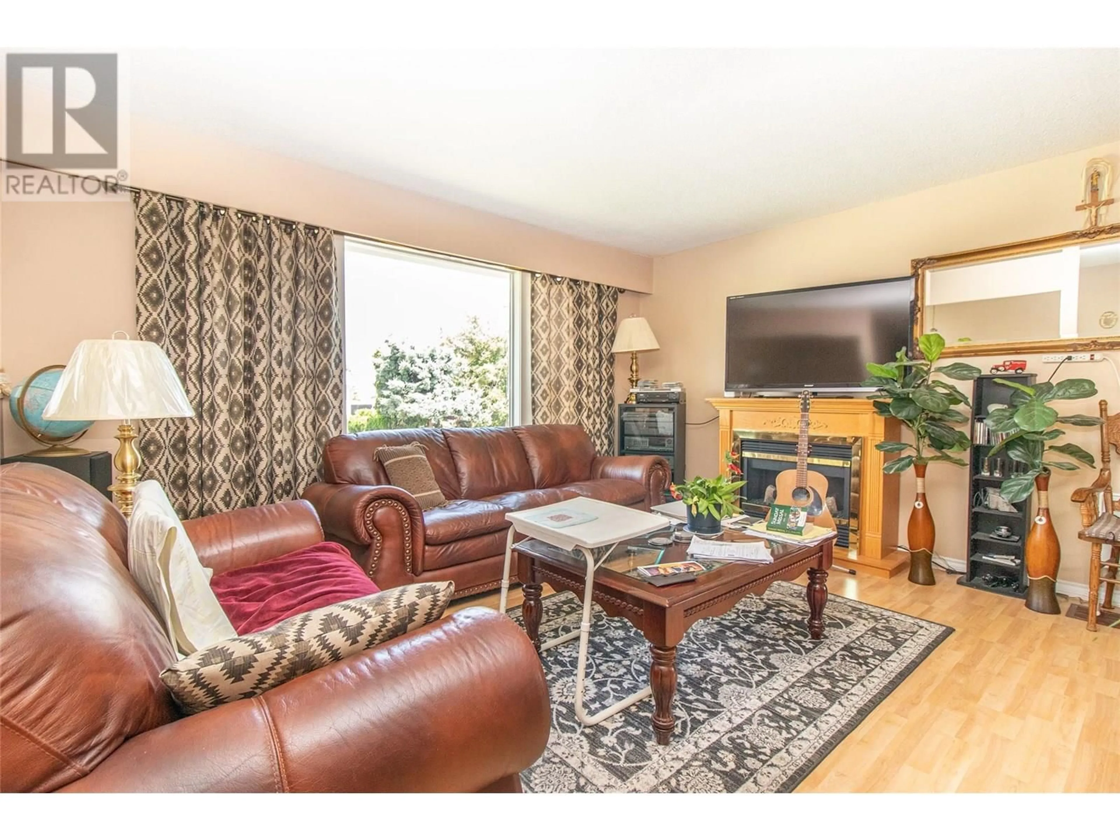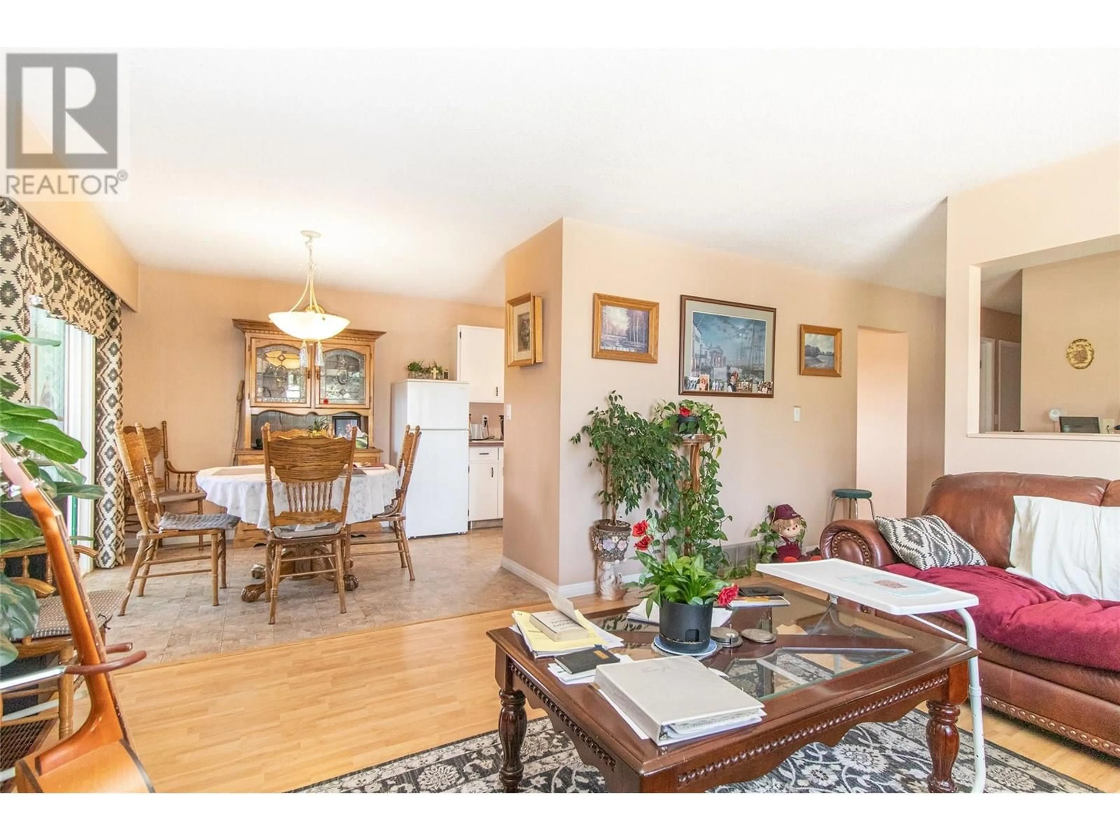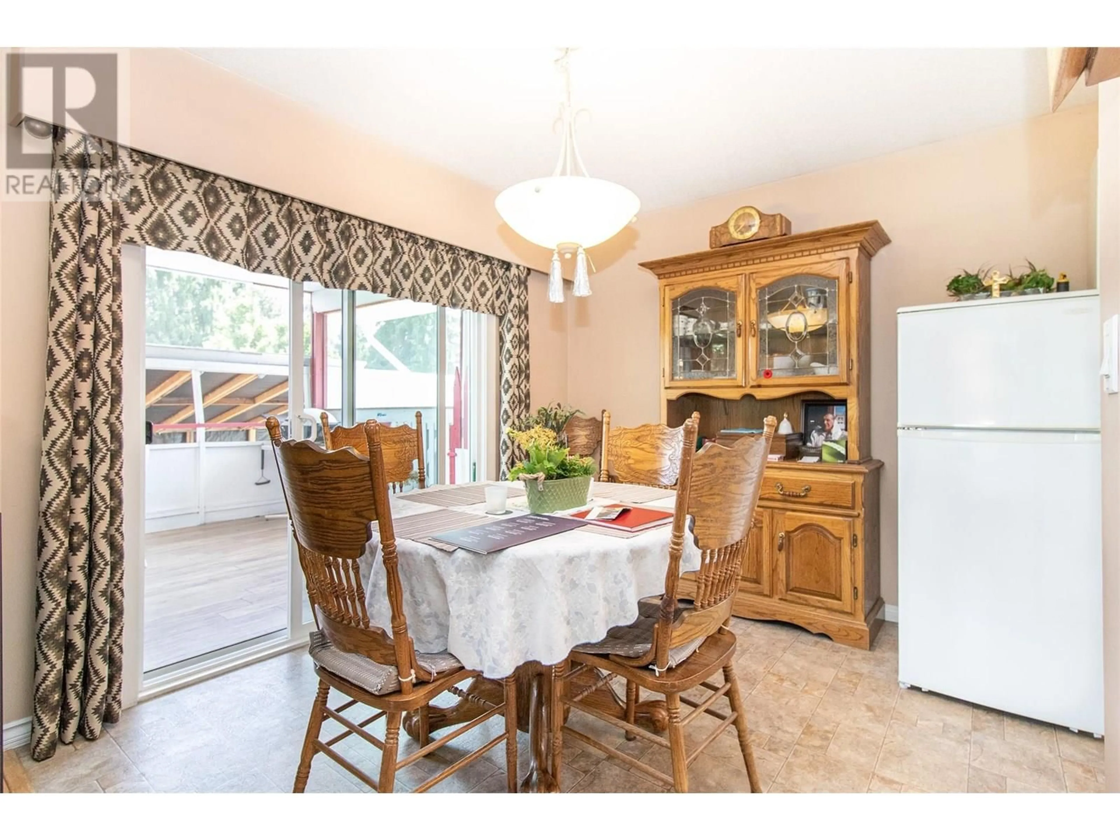265 PEARSON ROAD, Kelowna, British Columbia V1X2L5
Contact us about this property
Highlights
Estimated valueThis is the price Wahi expects this property to sell for.
The calculation is powered by our Instant Home Value Estimate, which uses current market and property price trends to estimate your home’s value with a 90% accuracy rate.Not available
Price/Sqft$449/sqft
Monthly cost
Open Calculator
Description
Step inside this wonderfully maintained 4 bed 2 bath home and immediately feel the warmth of a property that's been lovingly cared for. The main level welcomes you with a spacious layout that flows into a large covered entertainment-sized sundeck. Fully fenced family-sized yard. The separate entrance to the lower level makes this home easily suite-able. Short distance to schools and recreation. (id:39198)
Property Details
Interior
Features
Main level Floor
Living room
13'4'' x 14'5''Full bathroom
Primary Bedroom
10'0'' x 13'0''Dining room
8'9'' x 10'0''Exterior
Parking
Garage spaces -
Garage type -
Total parking spaces 5
Property History
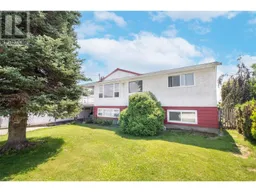 24
24

