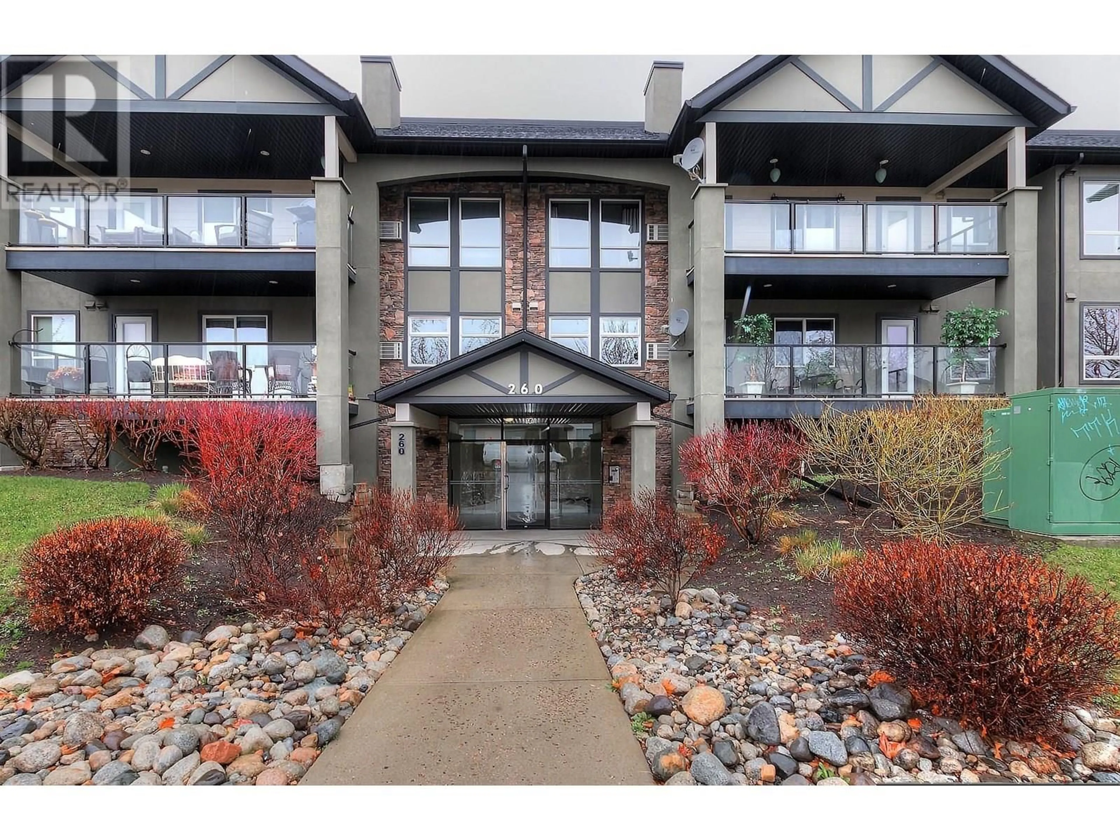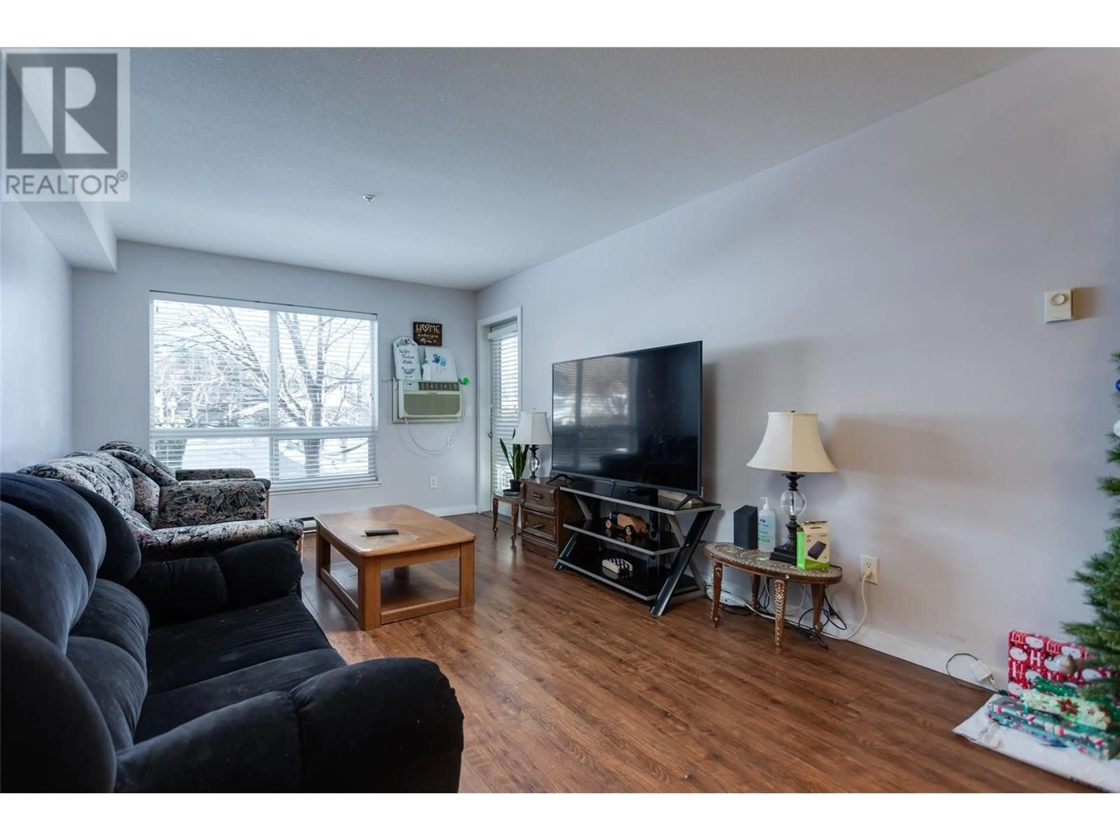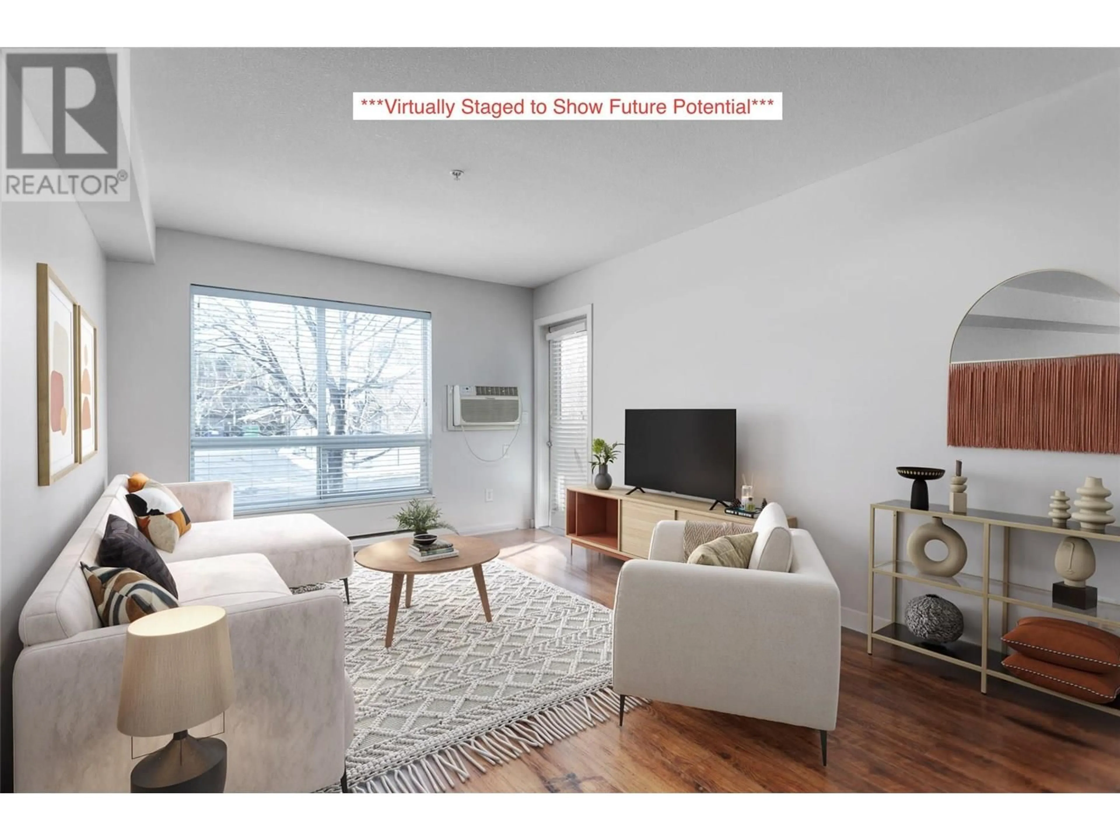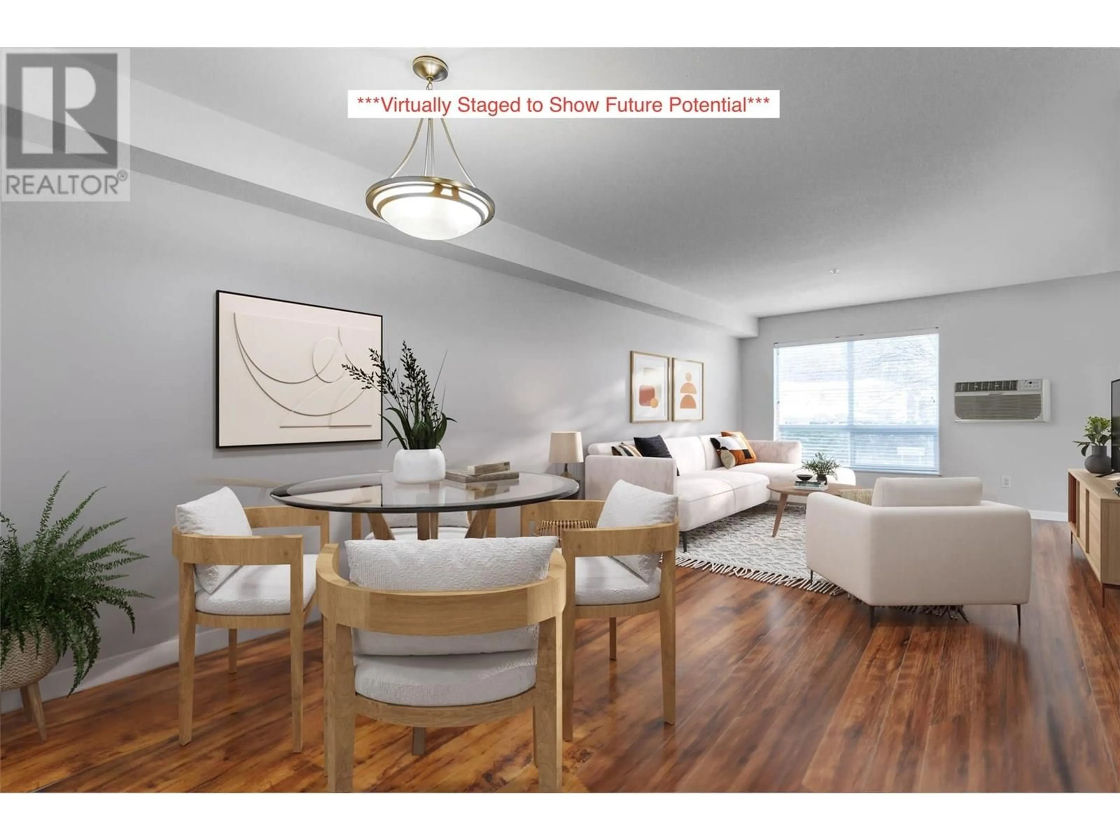113 - 260 FRANKLYN ROAD, Kelowna, British Columbia V1K1K1
Contact us about this property
Highlights
Estimated valueThis is the price Wahi expects this property to sell for.
The calculation is powered by our Instant Home Value Estimate, which uses current market and property price trends to estimate your home’s value with a 90% accuracy rate.Not available
Price/Sqft$414/sqft
Monthly cost
Open Calculator
Description
This 2-bedroom, 2-bathroom condo offers unbeatable convenience, located close to shopping, restaurants, parks, and the YMCA. Featuring stainless steel appliances, the kitchen is both functional and practical for everyday living. With low strata fees, this property provides excellent value for first-time buyers, investors, or anyone looking to simplify their lifestyle. The spacious layout includes two full bathrooms, making it ideal for small families or shared living. This unit offers the perfect opportunity to add your personal touches and create a space to call your own. Don’t miss out on this affordable home in a great location—schedule your viewing today! (id:39198)
Property Details
Interior
Features
Main level Floor
Laundry room
5'8'' x 10'9''4pc Bathroom
7'4'' x 7'3''Bedroom
13'6'' x 9'2''3pc Ensuite bath
7'10'' x 4'10''Exterior
Parking
Garage spaces -
Garage type -
Total parking spaces 1
Condo Details
Amenities
Storage - Locker
Inclusions
Property History
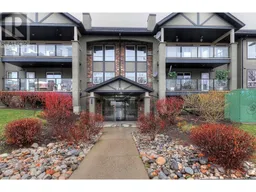 26
26
