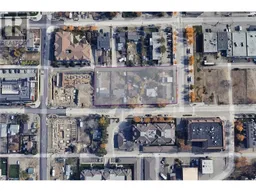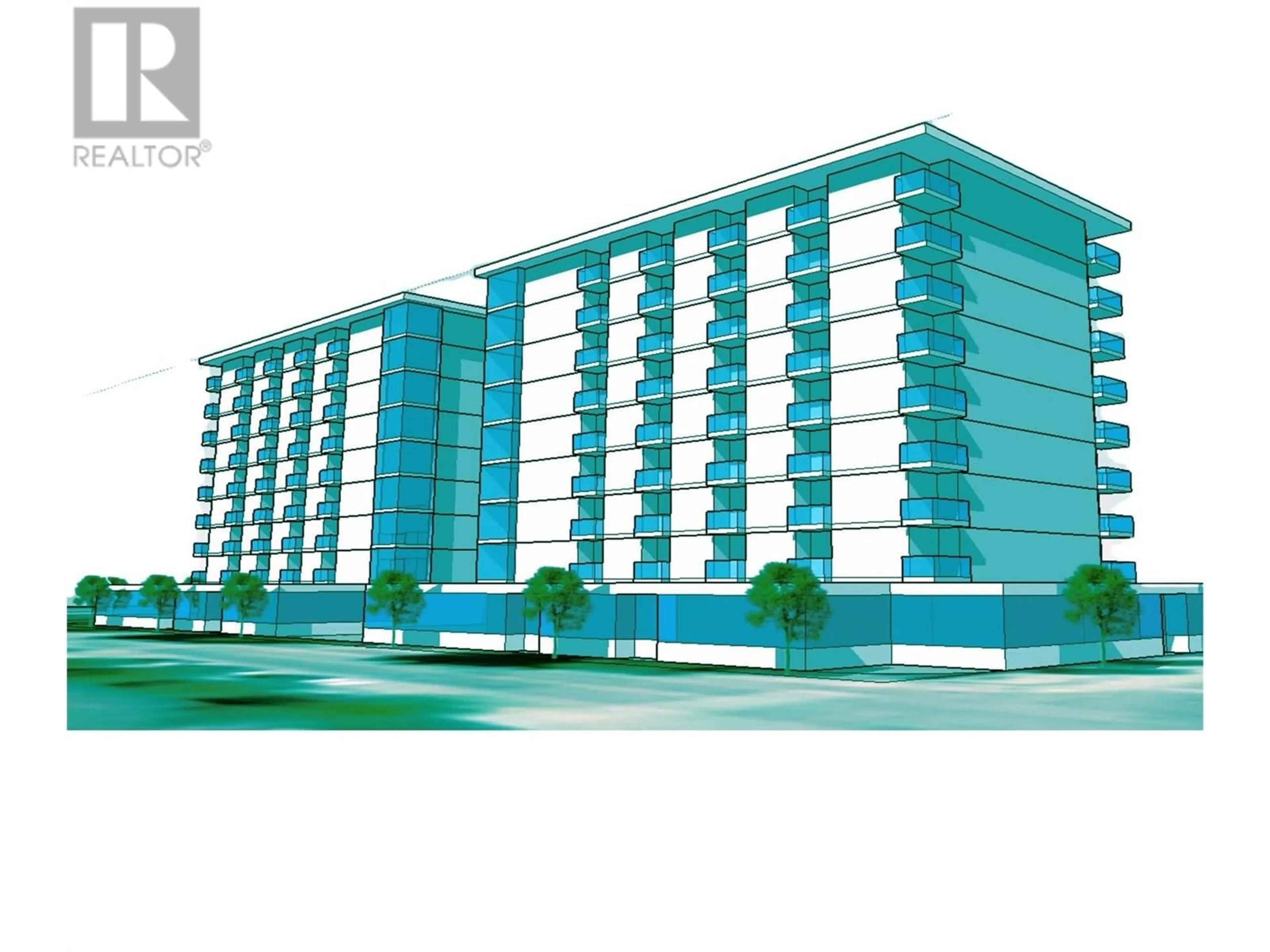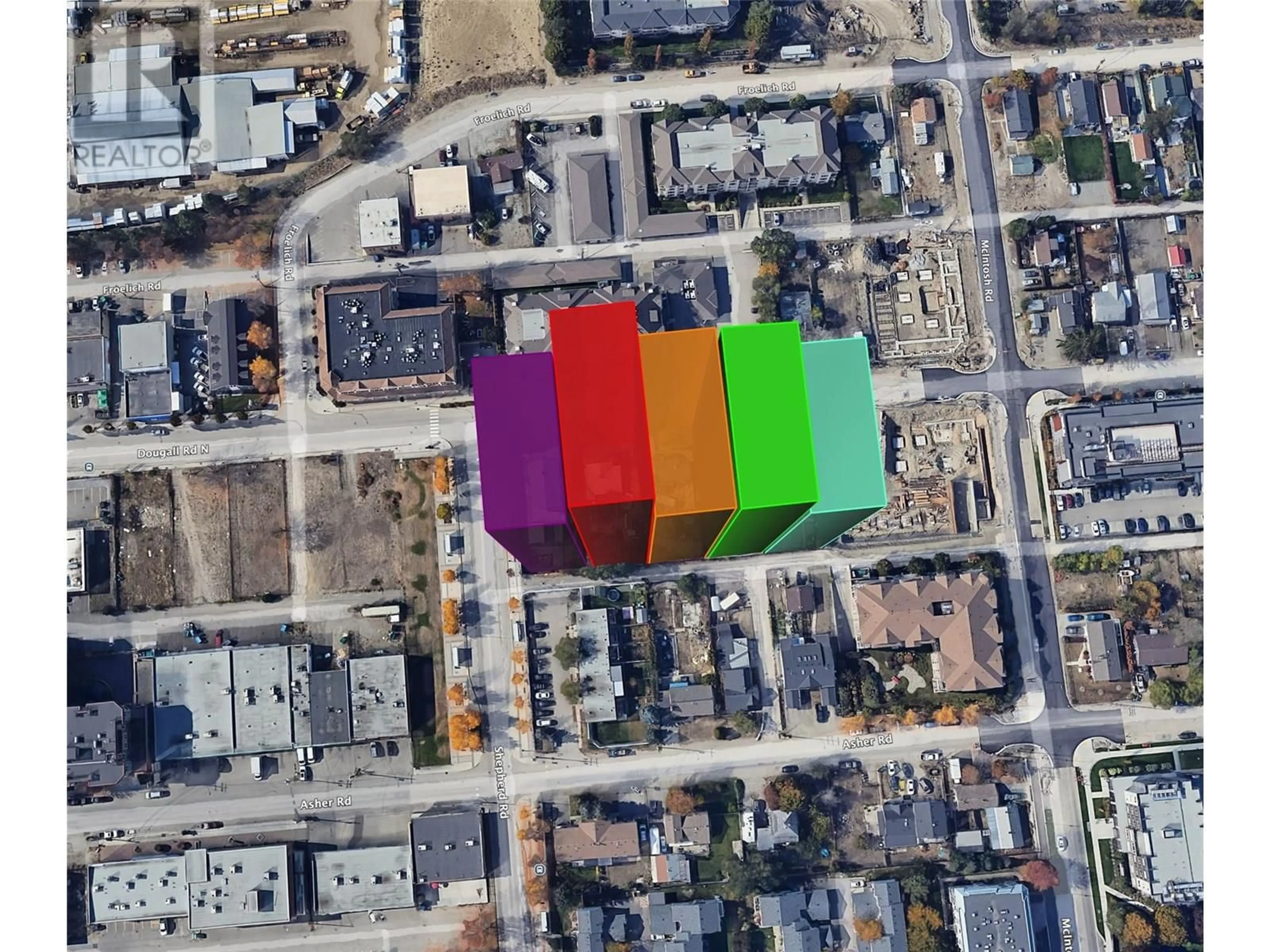255 DOUGALL ROAD NORTH, Kelowna, British Columbia V1X3K6
Contact us about this property
Highlights
Estimated valueThis is the price Wahi expects this property to sell for.
The calculation is powered by our Instant Home Value Estimate, which uses current market and property price trends to estimate your home’s value with a 90% accuracy rate.Not available
Price/Sqft$846/sqft
Monthly cost
Open Calculator
Description
A unique opportunity to acquire a prime land assembly in Kelowna's Rutland Urban Centre. This UC4 zoned property boasts an approved land designation with the potential to develop up to 217,255 SF of residential and commercial mixed-use density. Strategically positioned near Highway 33, the site offers unparalleled visibility and accessibility, just minutes from downtown Kelowna, shopping, dining, and major transit routes. The City of Kelowna OCP allows building up to 15 stories with bonus density. The combined lots (225,235,255,265,275 Dougall Rd) offer a spacious 321' frontage x 145’ depth, totalling approximately (1.05 acres) 45,738 sq. ft.—a versatile canvas for visionary redevelopment. Zoned for mixed-use commercial and residential development, this site invites innovative concepts such as strata apartments, rental apartments, or a hotel. Capitalize on soaring demand in one of Kelowna’s fastest-growing areas, where urban convenience meets community charm. Kelowna's urban intensification trends and infrastructure growth amplify this site’s long-term value. Seize this once-in-a-lifetime chance to shape Rutland Urban Centre and unlock transformative potential. Don’t wait—contact me today to explore this unmatched development gem. For full land assembly details check Commercial MLS# 10356373 (id:39198)
Property Details
Interior
Features
Main level Floor
Living room
12'0'' x 10'0''Kitchen
10'0'' x 10'0''Exterior
Parking
Garage spaces -
Garage type -
Total parking spaces 1
Property History
 3
3



