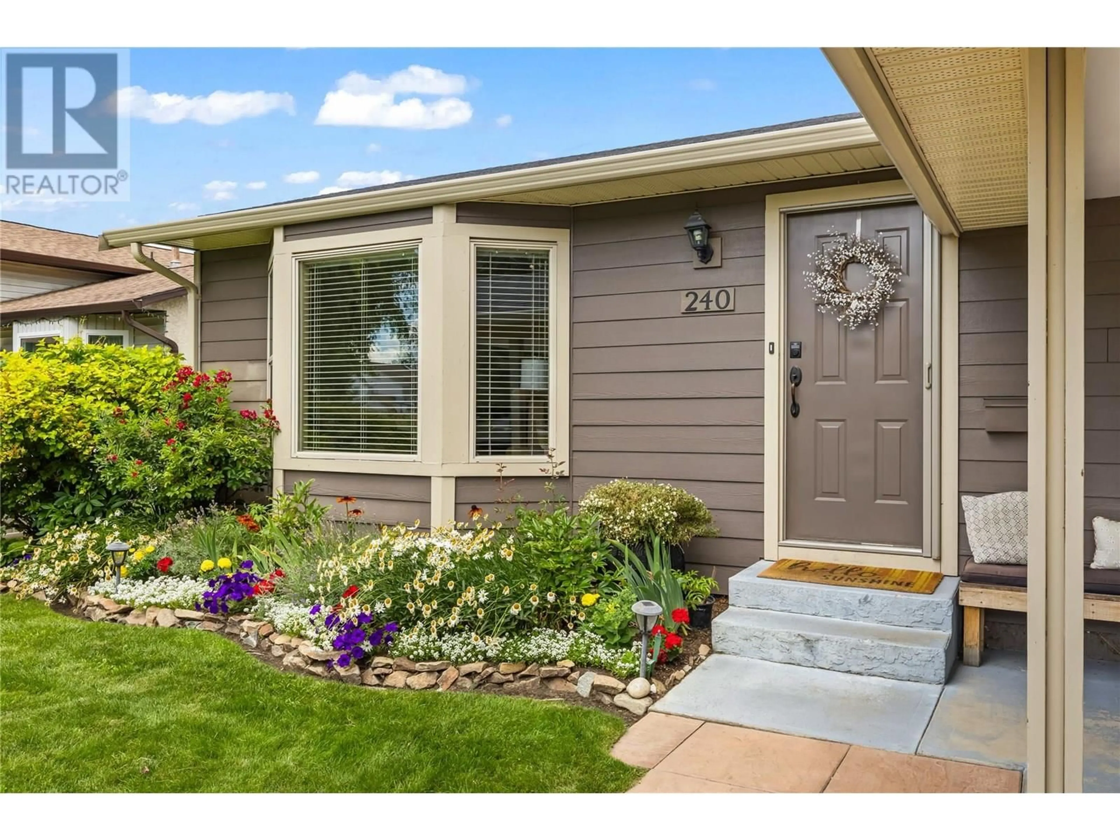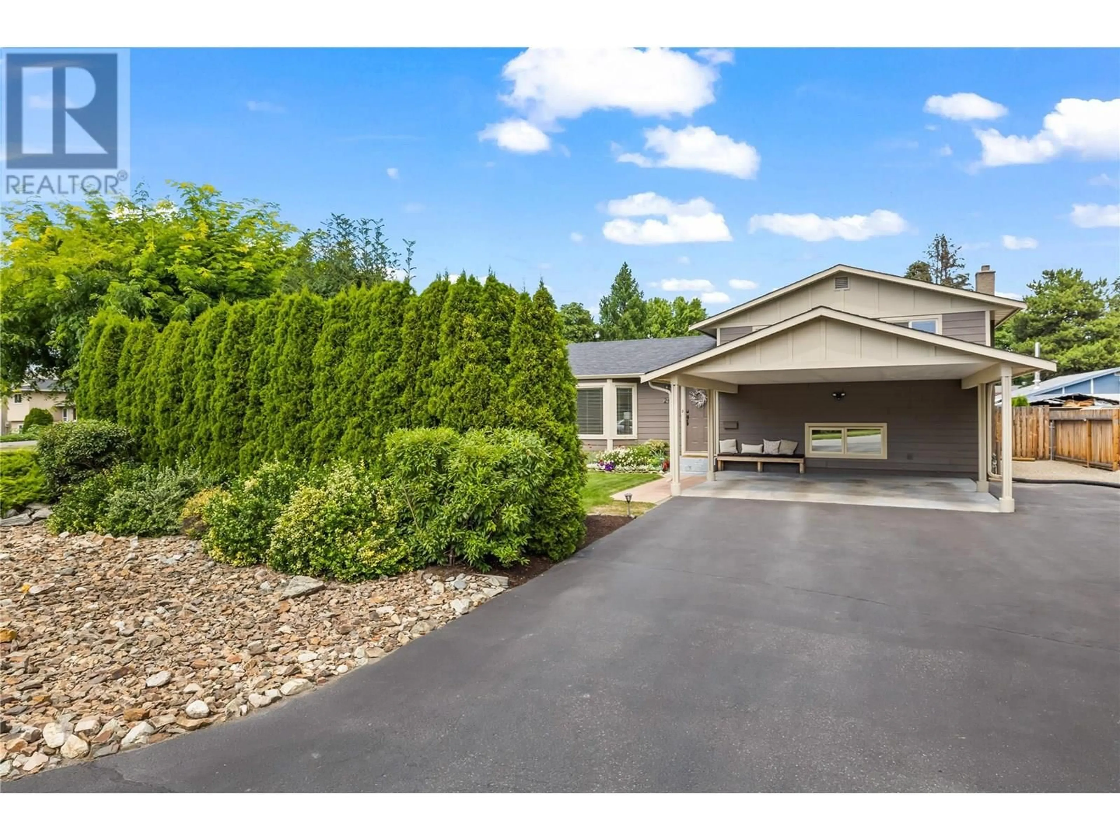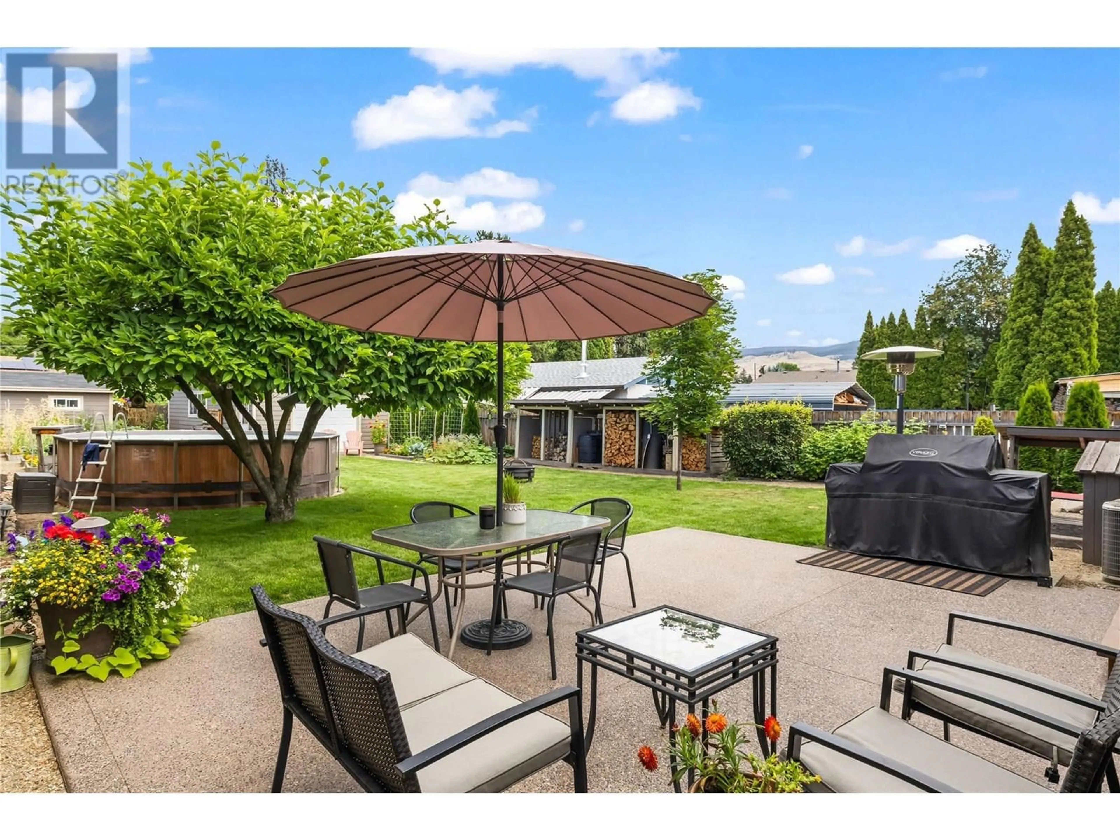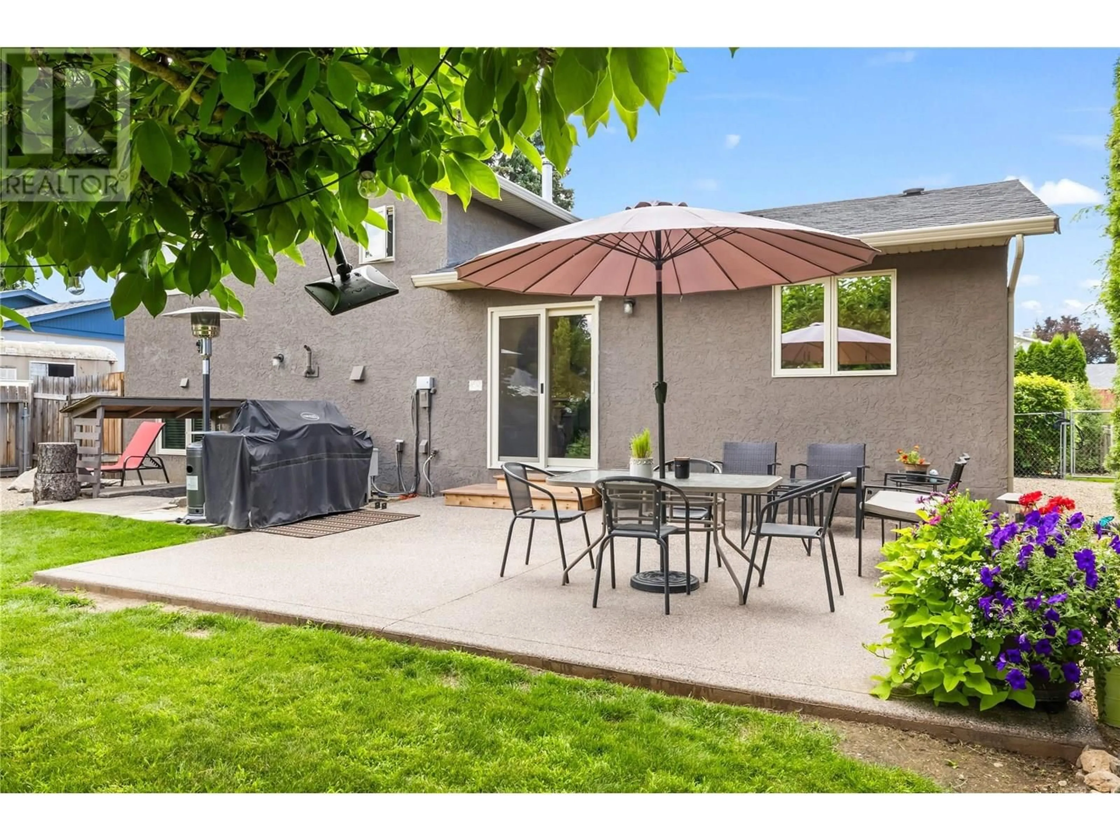240 HILLABY AVENUE, Kelowna, British Columbia V1X5V6
Contact us about this property
Highlights
Estimated valueThis is the price Wahi expects this property to sell for.
The calculation is powered by our Instant Home Value Estimate, which uses current market and property price trends to estimate your home’s value with a 90% accuracy rate.Not available
Price/Sqft$519/sqft
Monthly cost
Open Calculator
Description
This immaculate, move-in-ready home has been fully renovated and feels like new. Updates include a newer roof, high-efficiency furnace, updated kitchen and bath fixtures, hardwood flooring, new windows, central A/C, and spray foam insulation in the attic for improved energy efficiency. The property features 4 bedrooms, 2 full bathrooms, and a beautifully landscaped, fully fenced yard with room for a future inground pool. Smart, Wi-Fi-controlled underground sprinklers add convenience. Bonus: a detached, insulated, and heated workshop/garage with 220V power—perfect for hobbies, storage, or a home business. Additional parking available for RV or boat. Located in a desirable neighborhood close to parks, shopping, theatres, and YMCA/YWCA. A fantastic opportunity for families seeking space, comfort, and modern upgrades in a great location. (id:39198)
Property Details
Interior
Features
Basement Floor
Storage
3' x 7'Laundry room
8'4'' x 11'1''Recreation room
11'6'' x 19'10''Bedroom
11'3'' x 9'5''Exterior
Features
Parking
Garage spaces -
Garage type -
Total parking spaces 3
Property History
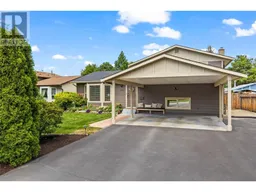 43
43

