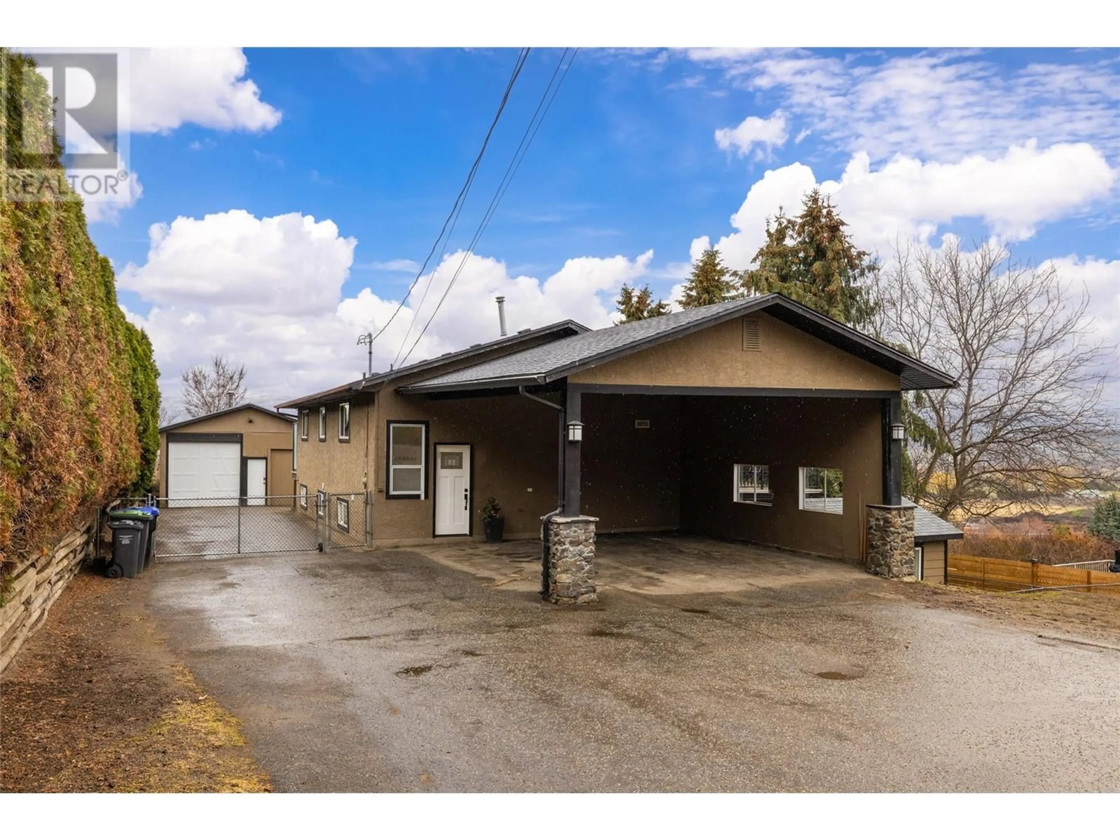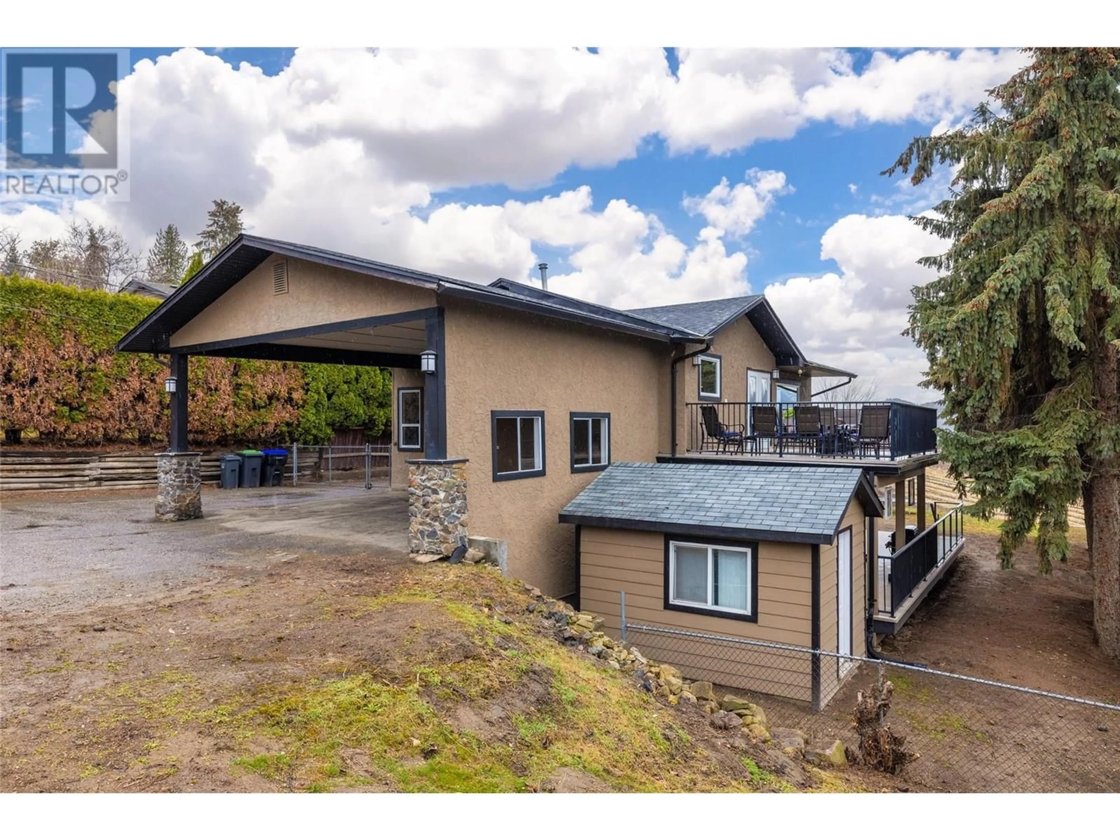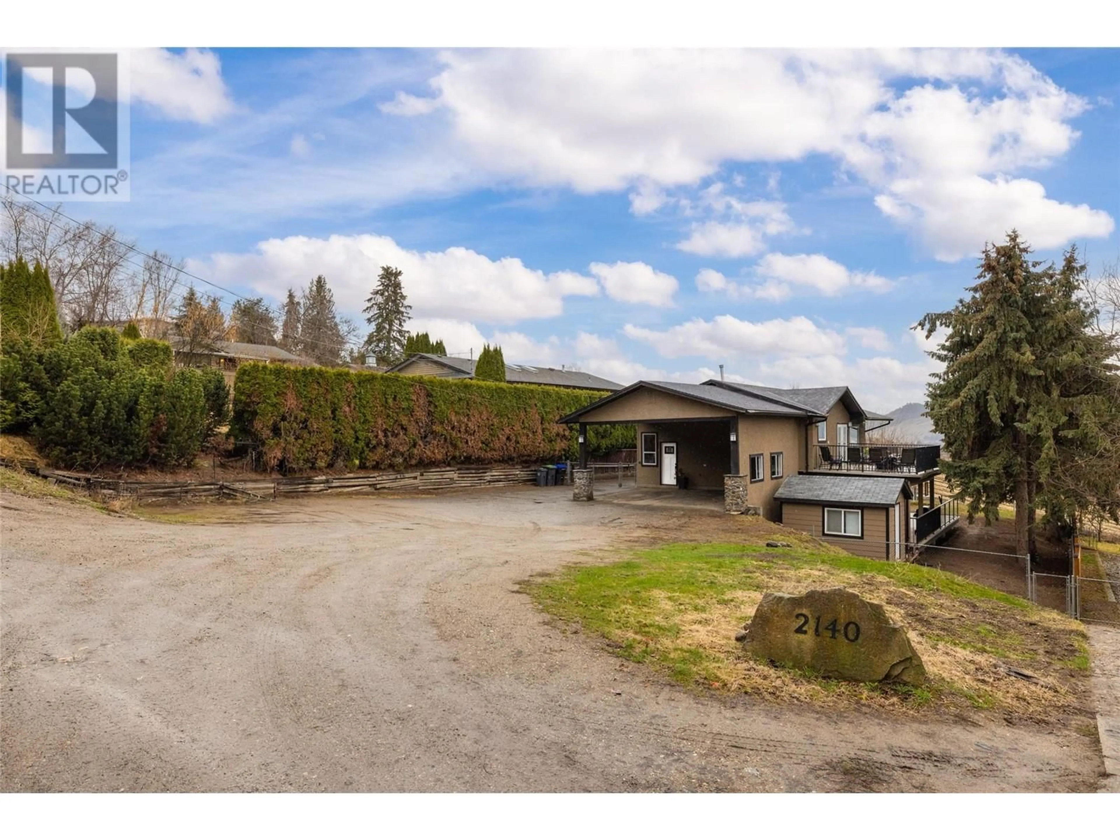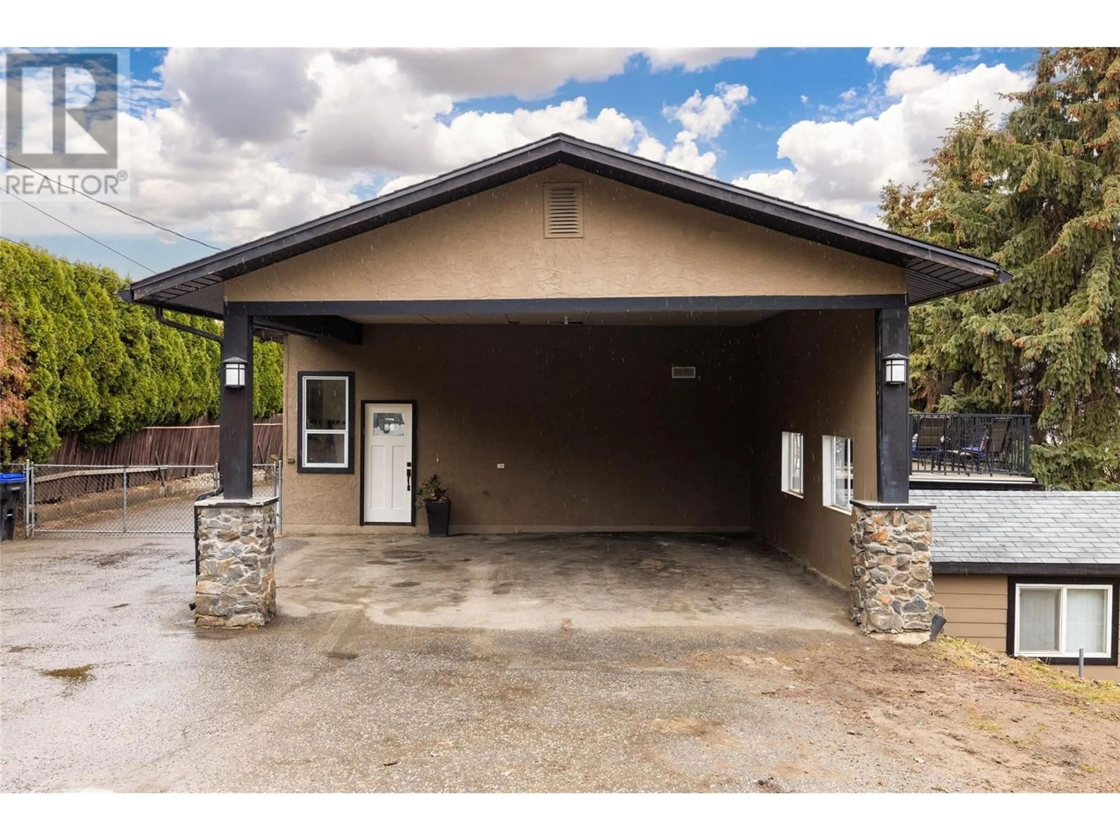2140 MCKENZIE ROAD, Kelowna, British Columbia V1P1A6
Contact us about this property
Highlights
Estimated ValueThis is the price Wahi expects this property to sell for.
The calculation is powered by our Instant Home Value Estimate, which uses current market and property price trends to estimate your home’s value with a 90% accuracy rate.Not available
Price/Sqft$440/sqft
Est. Mortgage$3,865/mo
Tax Amount ()$3,862/yr
Days On Market51 days
Description
This beautifully renovated 4-bedroom, 2-bath home includes a shop and ample parking in a private, serene location. As you step inside, you'll be welcomed by a well-designed kitchen featuring modern white shaker cabinets, an oversized island, stainless steel appliances, and quartz countertops. The open-concept layout seamlessly connects the kitchen to the dining and living area. Double doors lead out to a spacious deck, perfect for enjoying your morning coffee or watching sunsets while taking in views of the orchards and the valley. The main level primary bedroom has a private deck, allowing you to enjoy the scenery from your bed. This level also includes a full bath and an additional bedroom. Head downstairs to the family room, where you'll find a warm fireplace ideal for chilly nights. This level features two generously sized bedrooms, a dedicated office, a laundry room, and another full bath. You'll also enjoy easy access to the partially covered deck, which is perfect for relaxing in your hot tub. This property stands out with its outdoor features, offering plenty of storage, fully fenced, parking for trailers, recreational vehicles, and more. The powered shop is perfect for hobbyists or as additional storage space. (id:39198)
Property Details
Interior
Features
Basement Floor
Bedroom
10'5'' x 11'9''3pc Bathroom
7'5'' x 7'11''Bedroom
10'3'' x 12'5''Utility room
4' x 8'Exterior
Parking
Garage spaces -
Garage type -
Total parking spaces 1
Property History
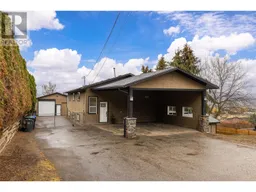 88
88
