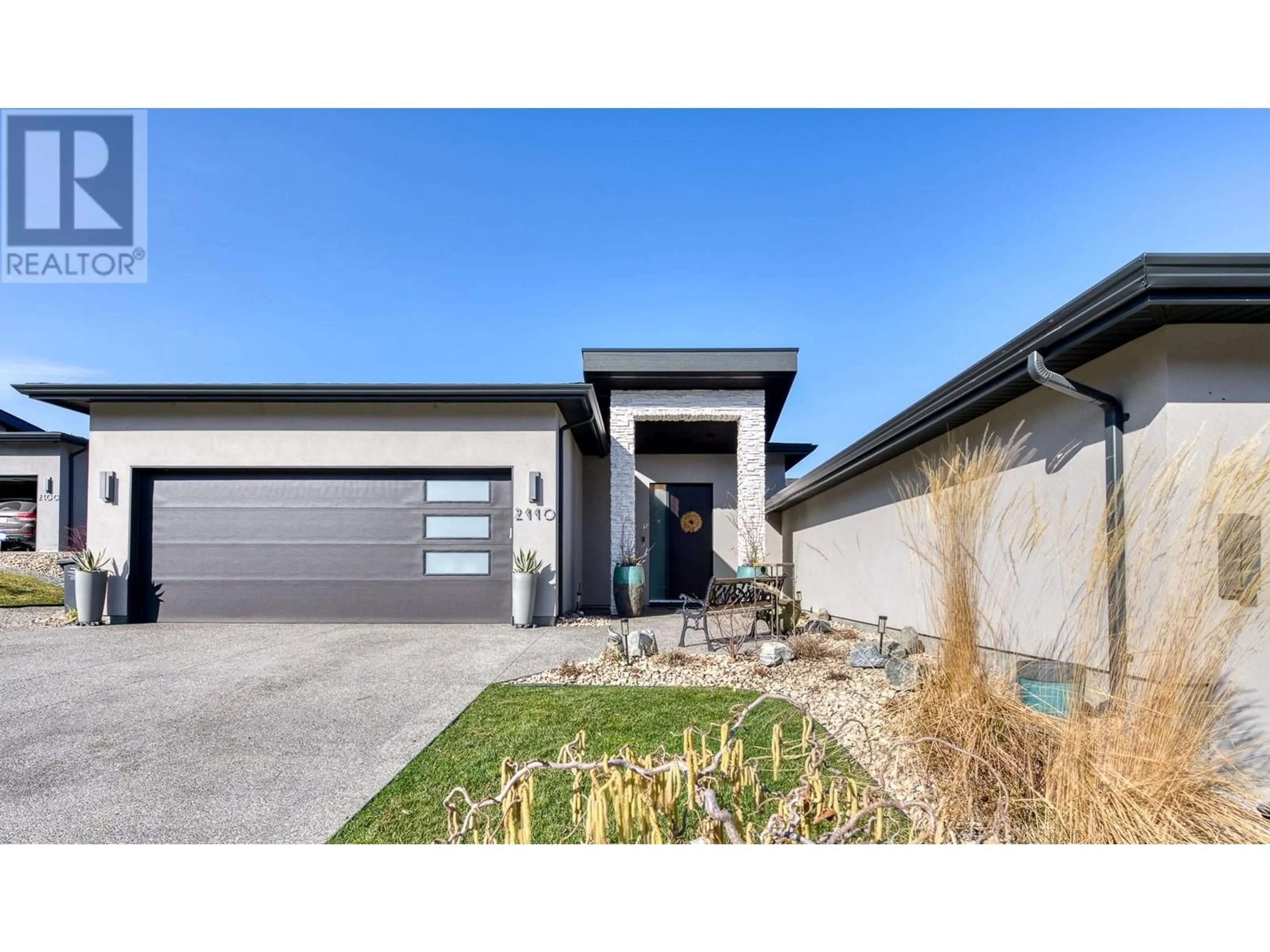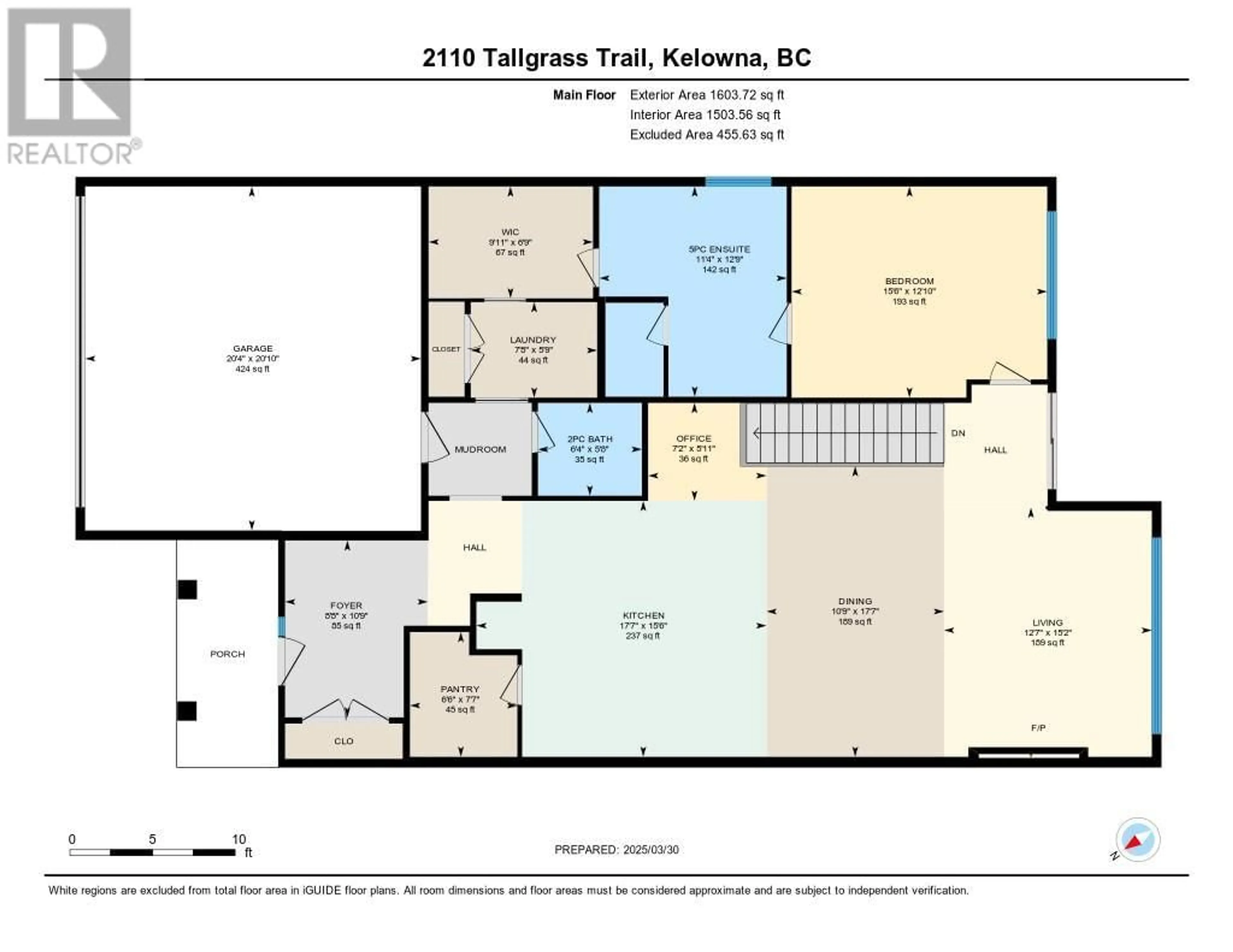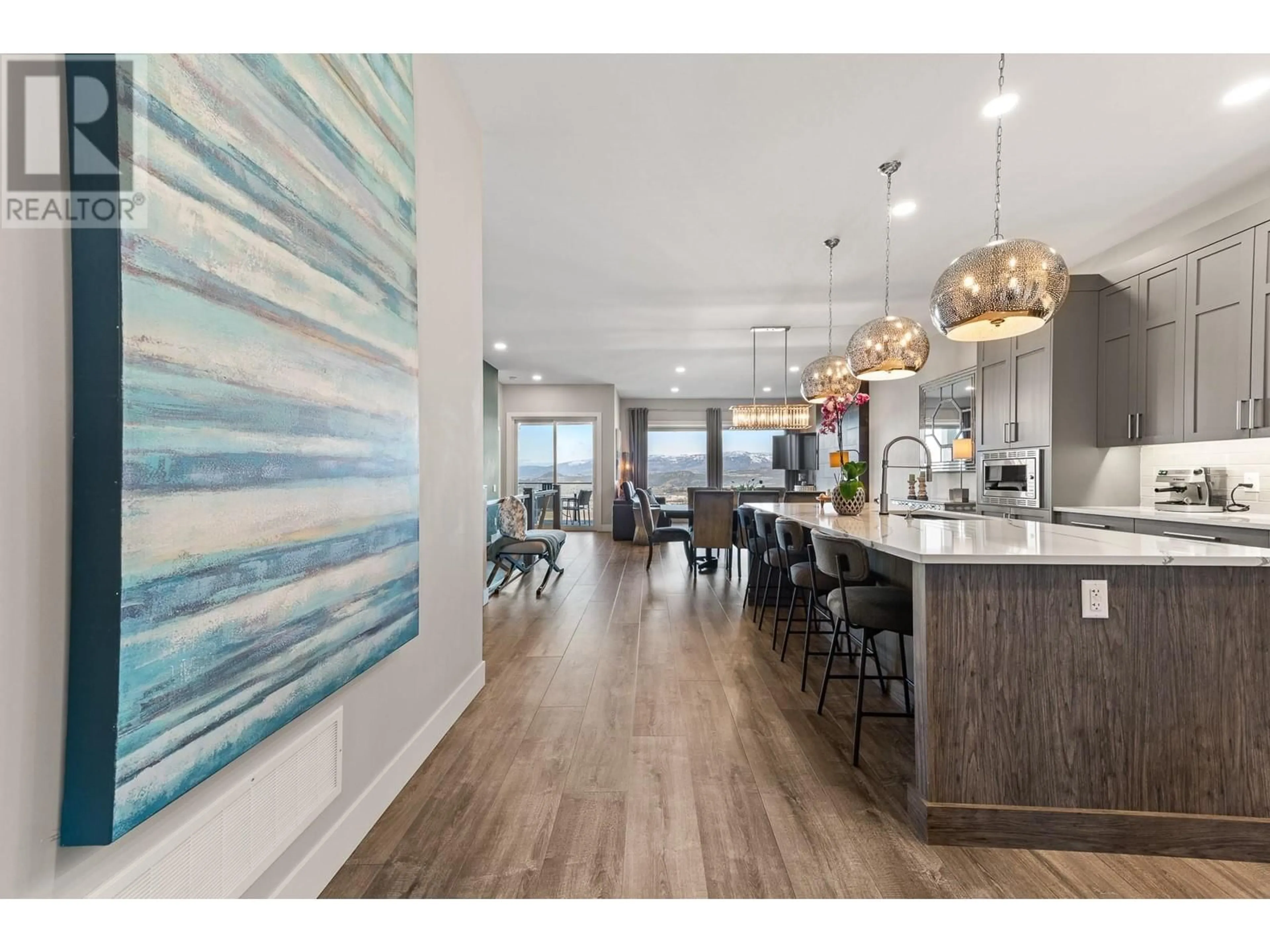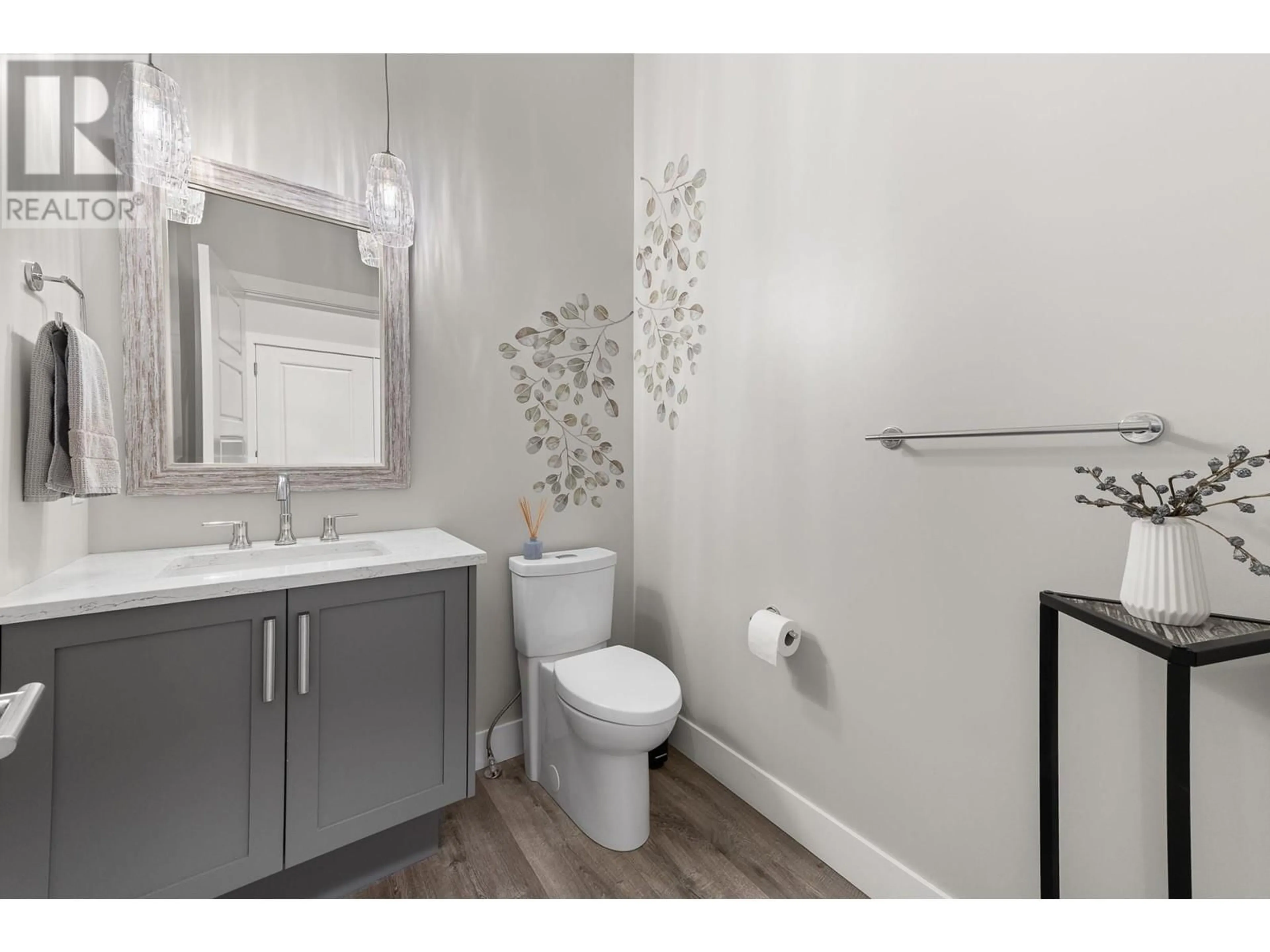2110 TALLGRASS TRAIL, Kelowna, British Columbia V1P0A2
Contact us about this property
Highlights
Estimated ValueThis is the price Wahi expects this property to sell for.
The calculation is powered by our Instant Home Value Estimate, which uses current market and property price trends to estimate your home’s value with a 90% accuracy rate.Not available
Price/Sqft$418/sqft
Est. Mortgage$5,042/mo
Tax Amount ()$4,656/yr
Days On Market31 days
Description
LUXURY Attached Home - NOT LEASEHOLD & NO STRATA FEES. Experience luxury living in one of Kelowna's sought after Golf Communities, Tower Ranch. This home is situated in a quiet neighborhood, elevated above the 5th green with stunning views of Lake Okanagan. This 3-bed, 2.5-bath, 2807 sq. ft. home features premium upgrades and low-maintenance landscaping. The gourmet kitchen includes quartz countertops, Silgranite sinks, an oversized pantry, and high-end appliances, including a Bosch dishwasher, GE Cafe Series range with double ovens, and LG InstaView fridge. The open-concept living space is bright with large windows, a 6’ fireplace, and hard-surface flooring throughout. The primary ensuite boasts in-floor heating, a walk-in closet with access to both the bedroom and laundry room. The spacious lower-level rec room is perfect for entertaining, with a custom built-in wet bar. Outdoor living is a breeze with a large covered deck featuring a natural gas hookup for grilling and a fan for comfort. The lower patio is hot tub-ready with easy access to the yard. Smart home features include Caseta smart switches, fan timers, window film for sun protection, and R-40 garage insulation. As an owner in the Tower Ranch golf course community, enjoy access to the clubhouse and fitness facility for just $30/month, plus a championship golf course right out your back door. Sun shades on back deck too. Virtual tour https://unbranded.youriguide.com/2110_tallgrass_trail_kelowna_bc/ (id:39198)
Property Details
Interior
Features
Lower level Floor
Storage
20' x 10'Recreation room
17'0'' x 34'0''Bedroom
11'10'' x 10'10''Bedroom
14'0'' x 11'10''Exterior
Parking
Garage spaces -
Garage type -
Total parking spaces 4
Condo Details
Inclusions
Property History
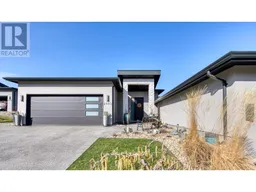 56
56
