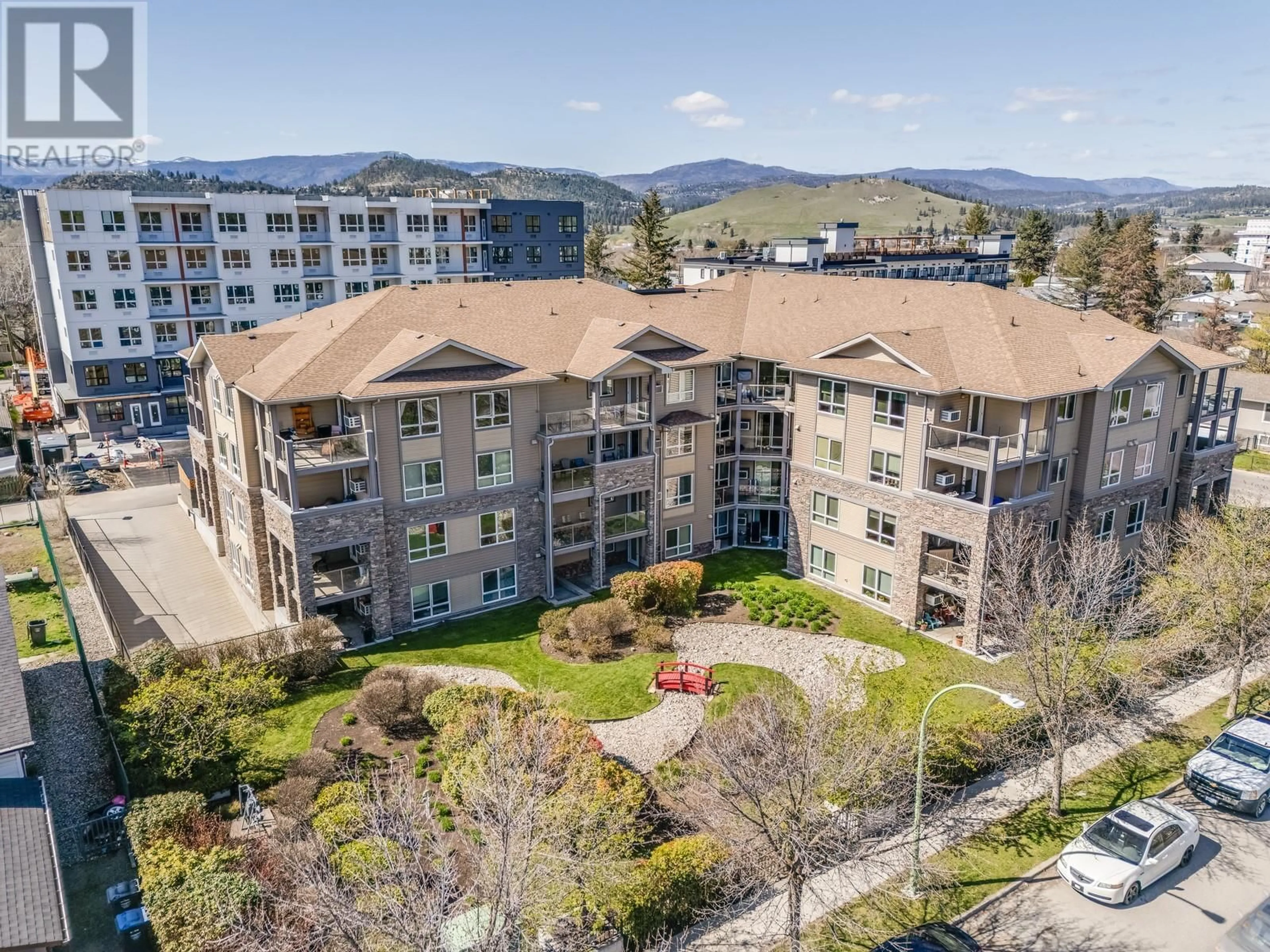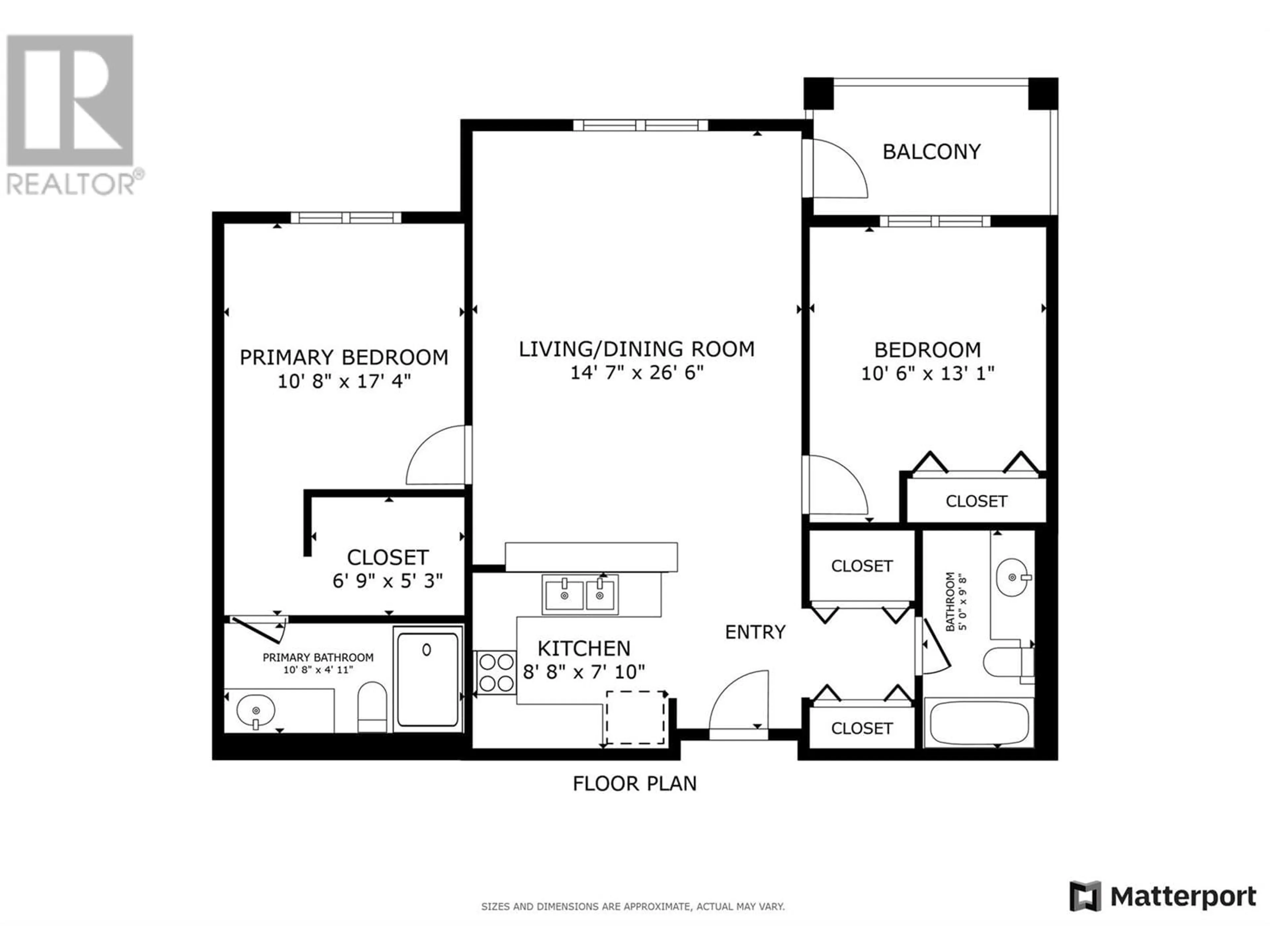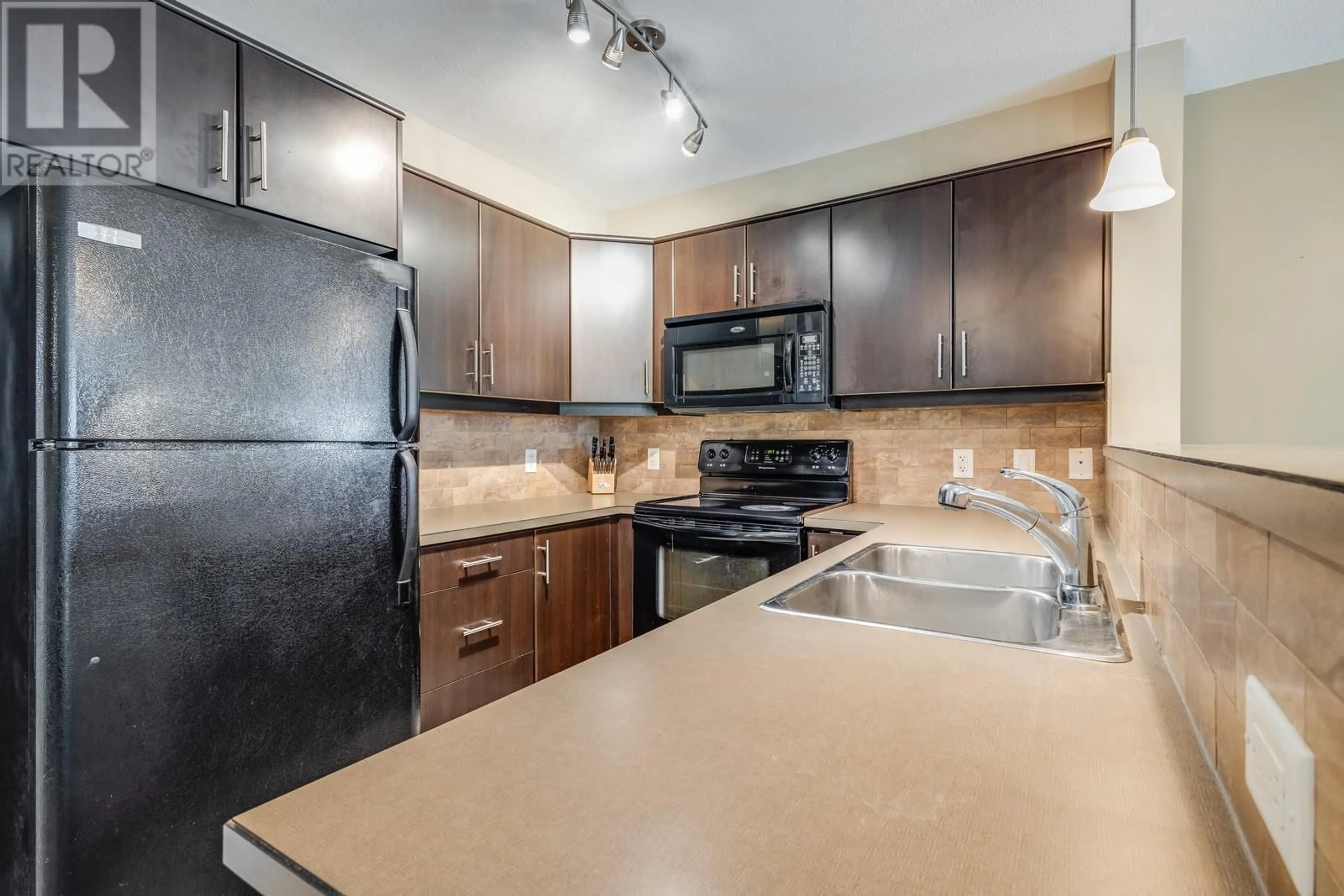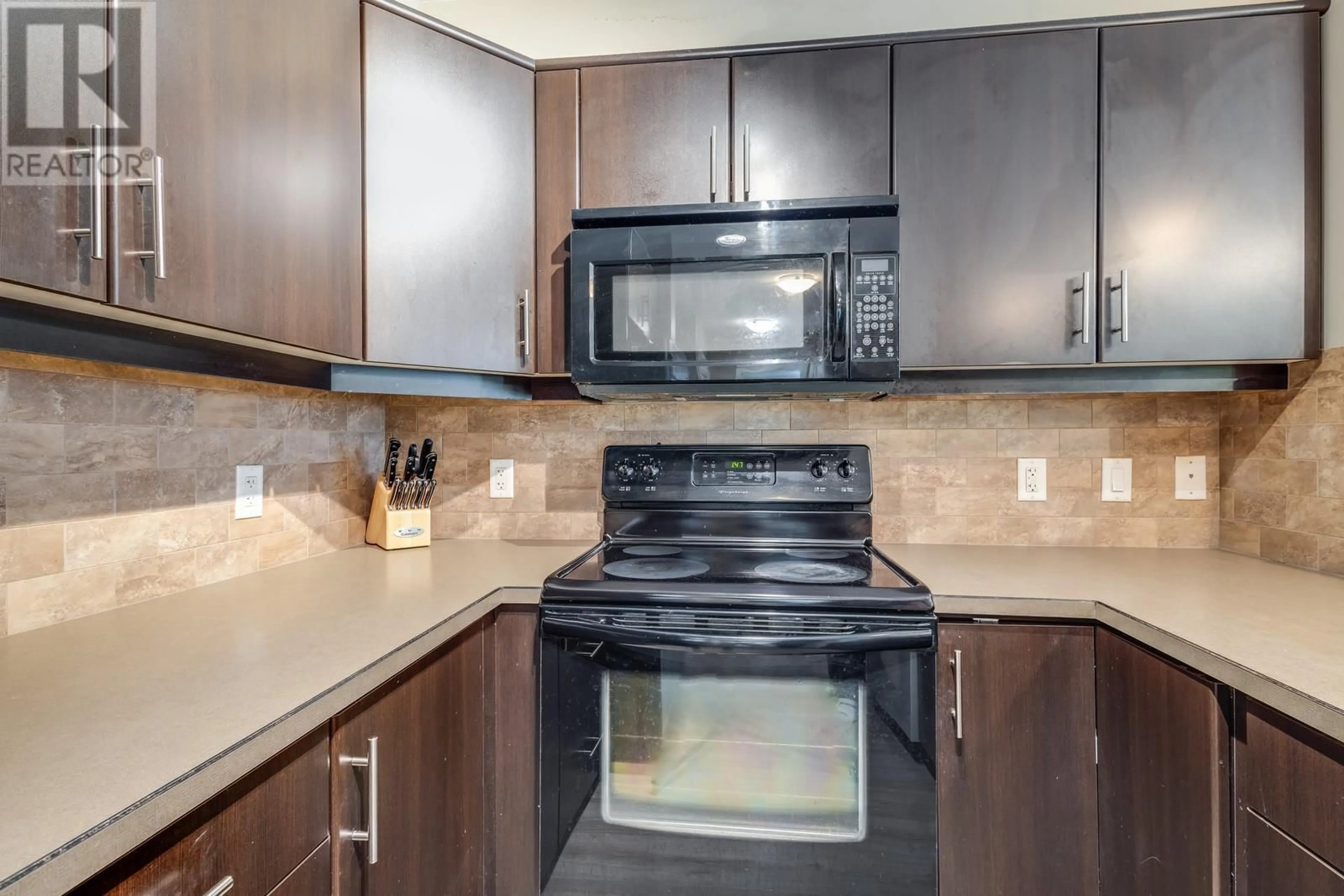2104 - 325 MCINTOSH ROAD, Kelowna, British Columbia V1X2C6
Contact us about this property
Highlights
Estimated ValueThis is the price Wahi expects this property to sell for.
The calculation is powered by our Instant Home Value Estimate, which uses current market and property price trends to estimate your home’s value with a 90% accuracy rate.Not available
Price/Sqft$447/sqft
Est. Mortgage$1,825/mo
Maintenance fees$345/mo
Tax Amount ()$2,105/yr
Days On Market49 days
Description
Why settle for anything less than polished and practical? This affordable 2-bedroom, 2-full bathroom condo offers 950 sq ft of smartly designed living space with a desirable California split layout—ideal for roommates, students, or first-time buyers wanting privacy and comfort under one roof. Enjoy the ease of move-in ready living with a bright open-plan layout, a cozy balcony to catch the fresh air, and two full bathrooms that eliminate any morning traffic jams. Updated flooring and impeccably maintained, this condo is located in a building that is only 16 years old so you can enjoy years of worry free living. The included parking stall (with the option to add a second) is a rare urban perk, especially in this ultra-convenient location. The storage locker means you don't have to sacrifice lifestyle with condo living - keep your skis, summer tires, and camping gear close by! Surrounded by shops, transit, and schools, this condo nails the trifecta of lifestyle, location, and low maintenance. Investors, take note—this one practically rents itself. Don't hesitate, call your agent and book a showing today! (id:39198)
Property Details
Interior
Features
Main level Floor
Kitchen
7'10'' x 8'8''Primary Bedroom
17'4'' x 10'8''Other
5'3'' x 6'9''3pc Ensuite bath
4'11'' x 10'8''Exterior
Parking
Garage spaces -
Garage type -
Total parking spaces 1
Condo Details
Inclusions
Property History
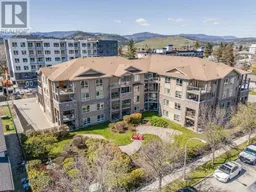 34
34
