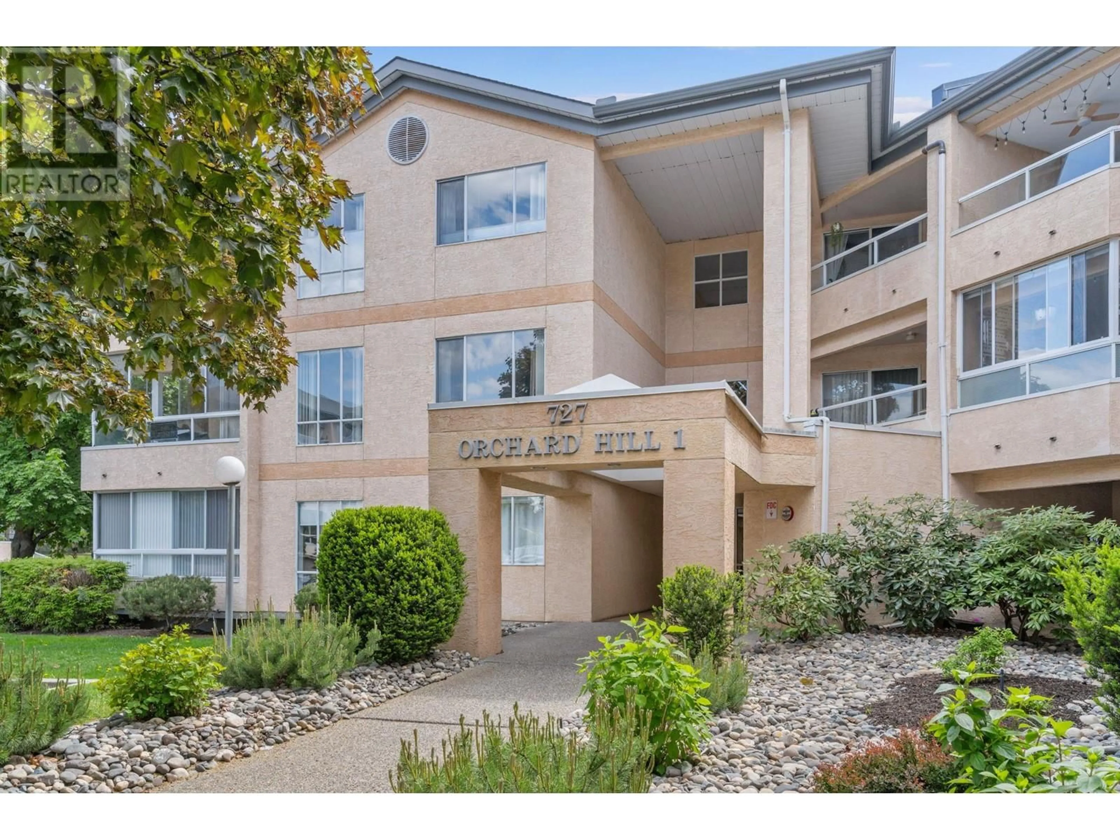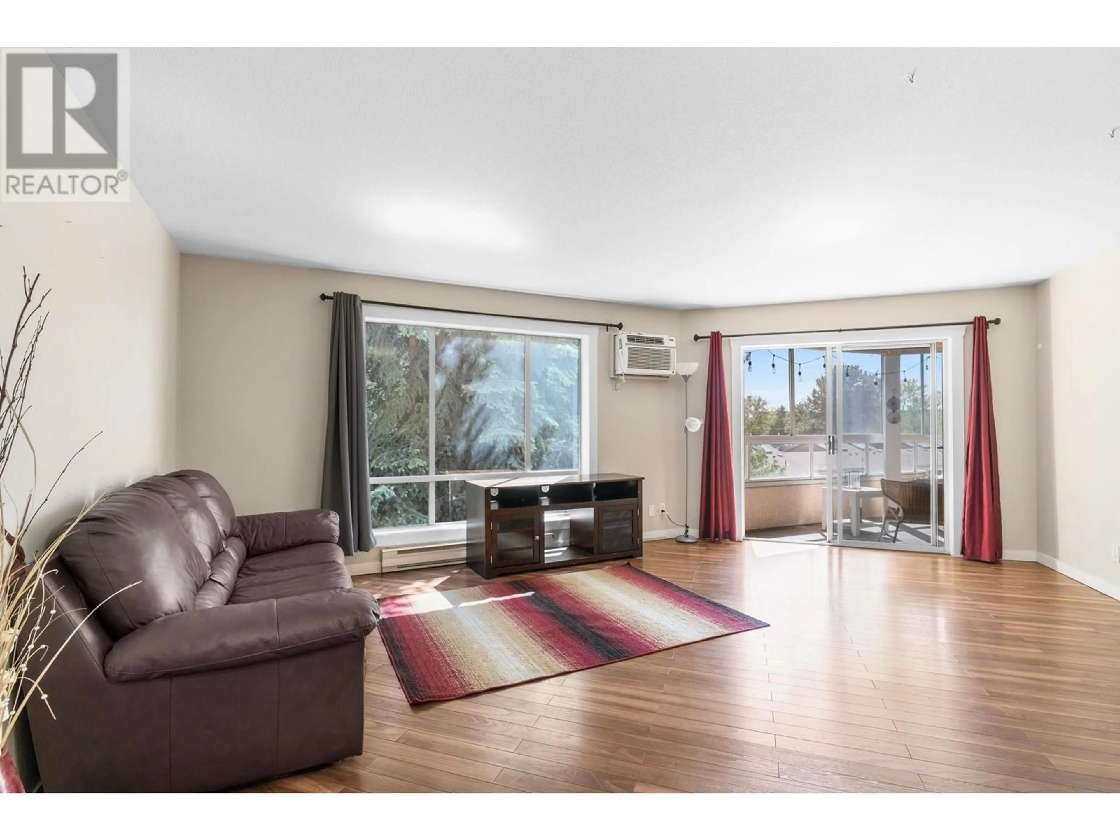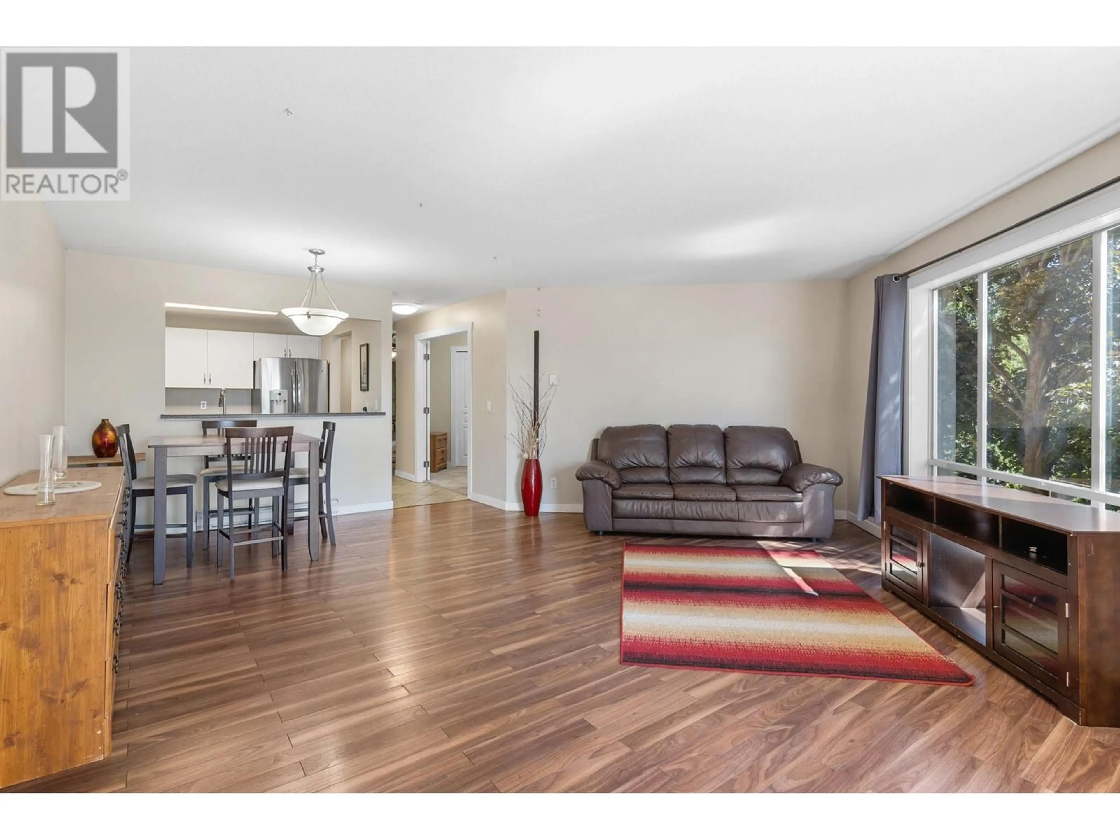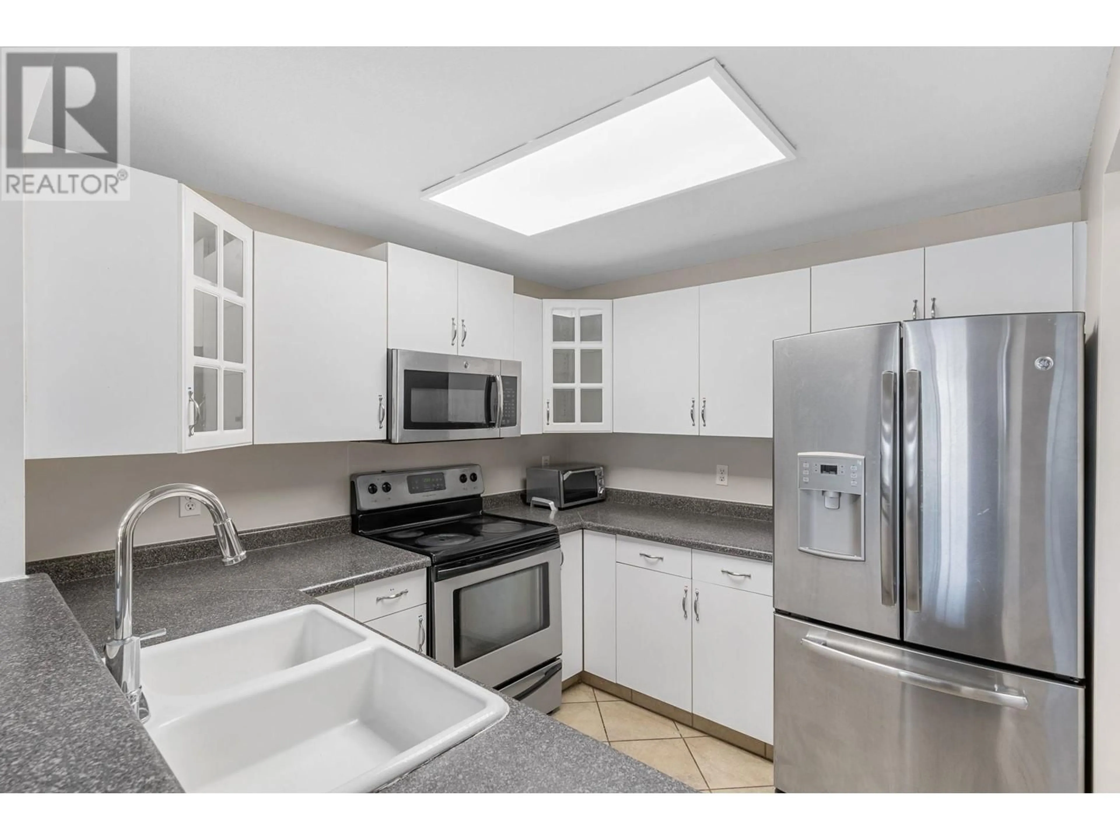205 - 727 HOUGHTON ROAD, Kelowna, British Columbia V1X7J7
Contact us about this property
Highlights
Estimated valueThis is the price Wahi expects this property to sell for.
The calculation is powered by our Instant Home Value Estimate, which uses current market and property price trends to estimate your home’s value with a 90% accuracy rate.Not available
Price/Sqft$336/sqft
Monthly cost
Open Calculator
Description
Step into this spacious, beautifully maintained 2-bedroom, 2-bath corner unit in the sought-after Orchard Hills I complex. With 1,189 sq. ft. of open-concept living, this home offers the perfect blend of comfort, privacy, and convenience. Floor-to-ceiling windows flood the space with natural light, creating a bright and welcoming atmosphere. Mature trees surrounding the property provide a sense of seclusion, making the enclosed sunroom an ideal spot for morning coffee or evening relaxation—your own private retreat. The smart layout offers spacious living and kitchen areas that flow together seamlessly—perfect for entertaining or quiet evenings at home. The primary bedroom features a large walk-through closet and a private 4-piece ensuite, while the second bedroom is generously sized and close to a beautifully updated second bathroom. Stylish touches include laminate and tile flooring, stainless steel appliances, and tasteful modern updates throughout. Whether you're a first-time buyer, downsizer, or investor, this home is a standout. Located in a quiet yet central Kelowna neighborhood, you’re just steps from Ben Lee Park, the YMCA, public transit, shopping, restaurants, and more—with only a 12-minute drive to UBCO or downtown Kelowna. Furniture is negotiable, offering a smooth and flexible move-in opportunity. Don’t miss your chance to own this bright, move-in-ready home in one of Kelowna’s most desirable and convenient locations. (id:39198)
Property Details
Interior
Features
Main level Floor
Laundry room
9'7'' x 7'3''Sunroom
13'1'' x 12'9''Dining room
7'2'' x 8'10''4pc Ensuite bath
7'5'' x 4'11''Exterior
Parking
Garage spaces -
Garage type -
Total parking spaces 1
Condo Details
Amenities
Storage - Locker
Inclusions
Property History
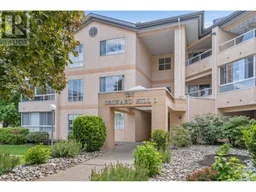 23
23
