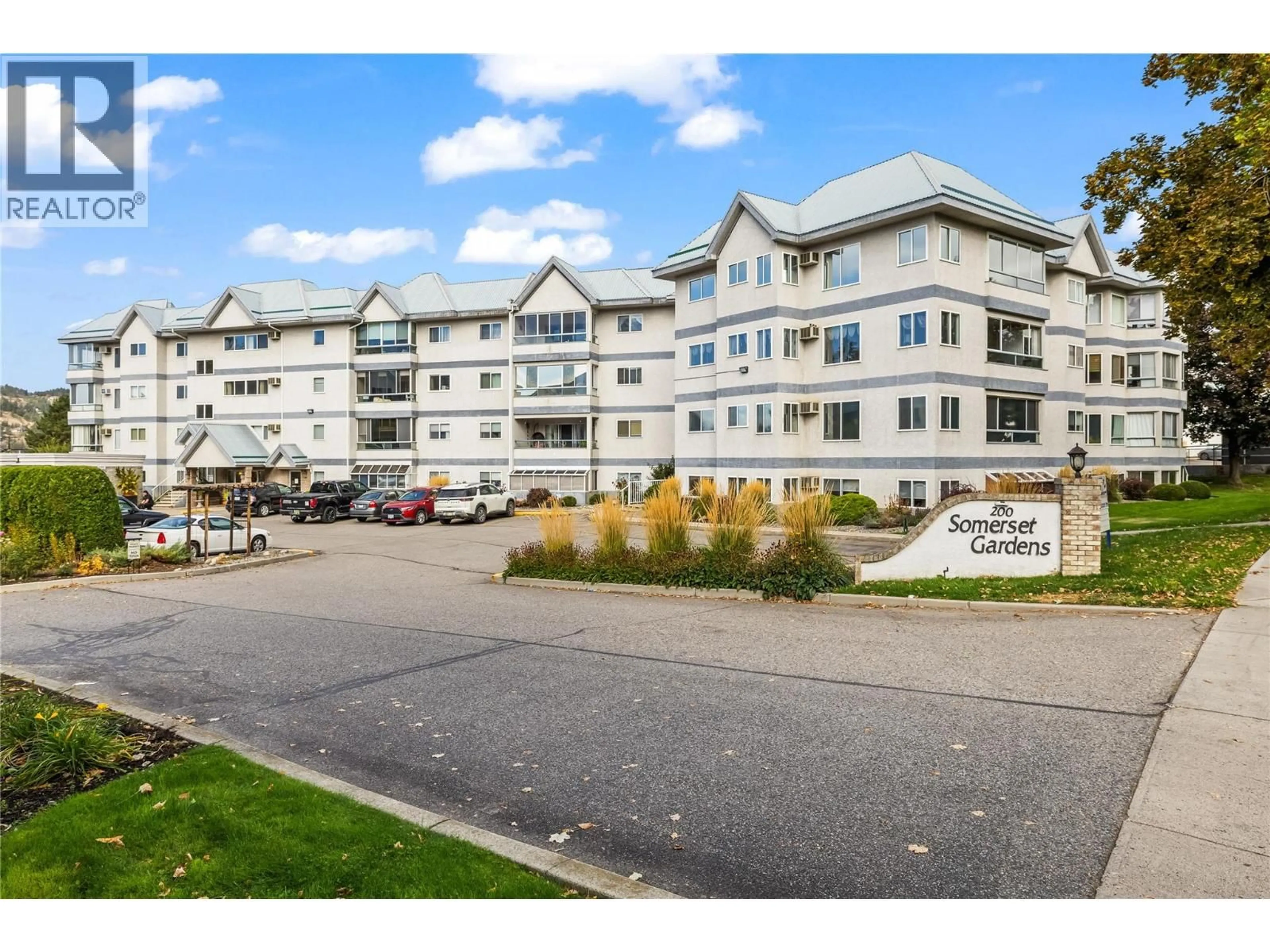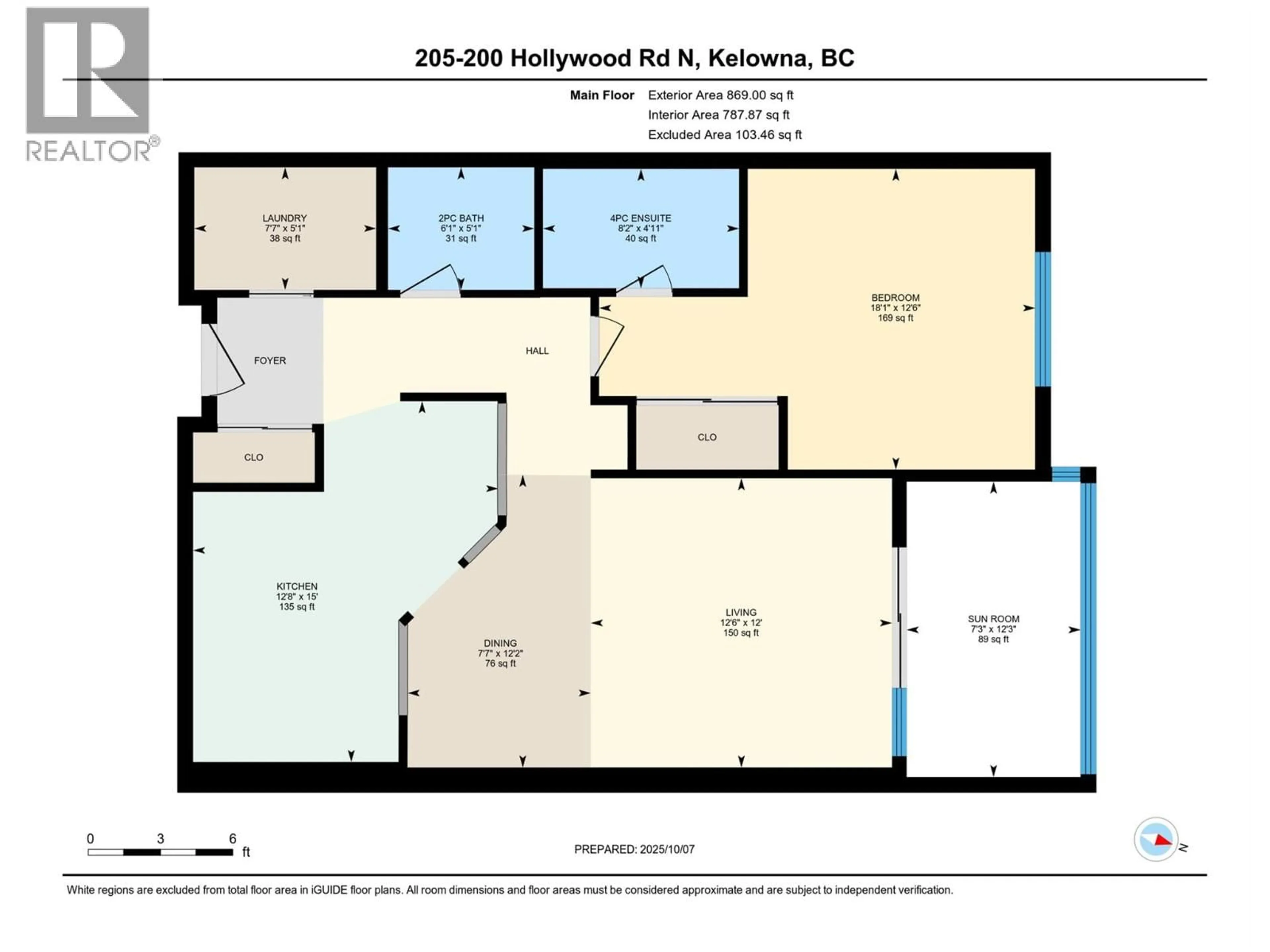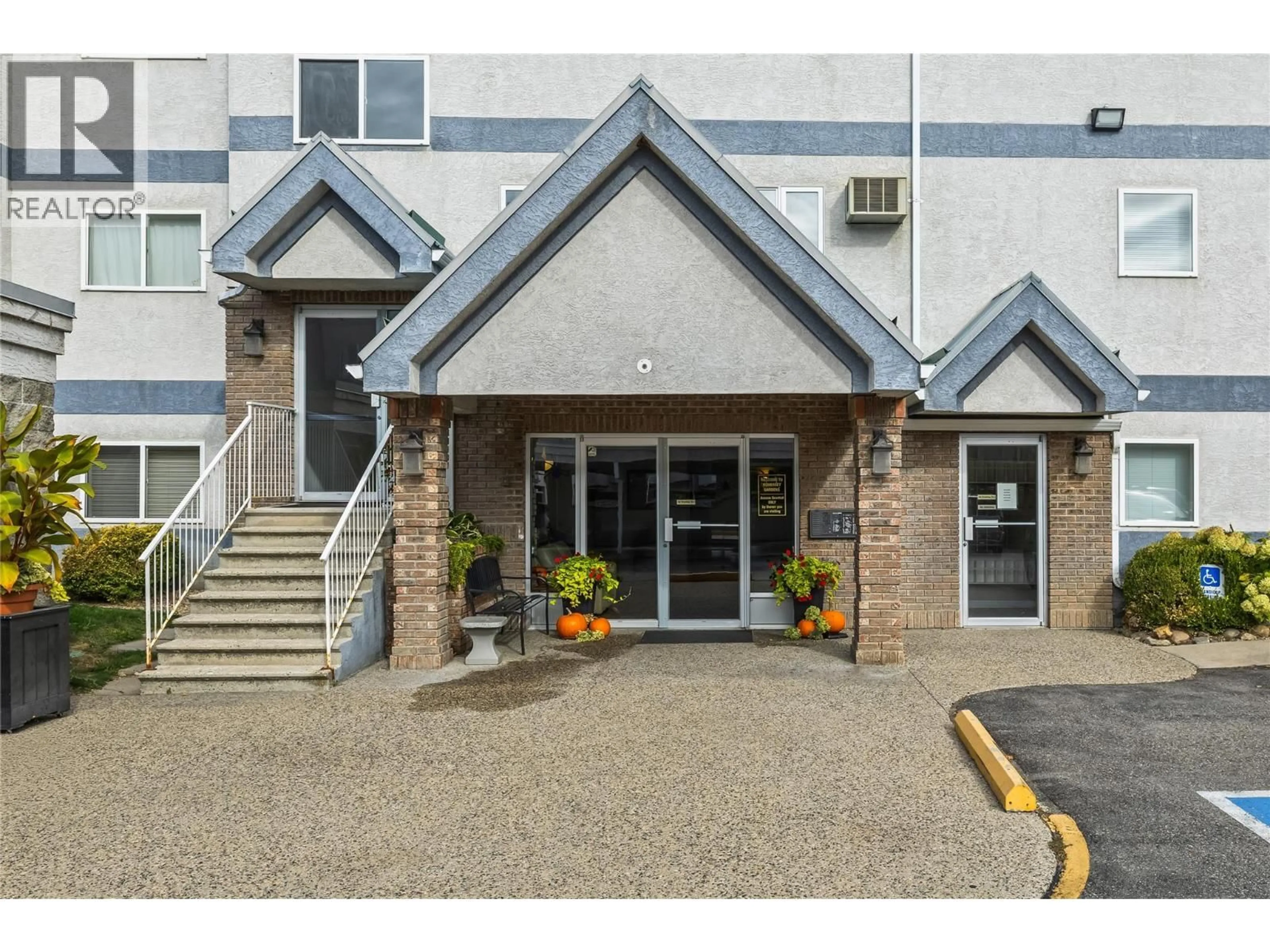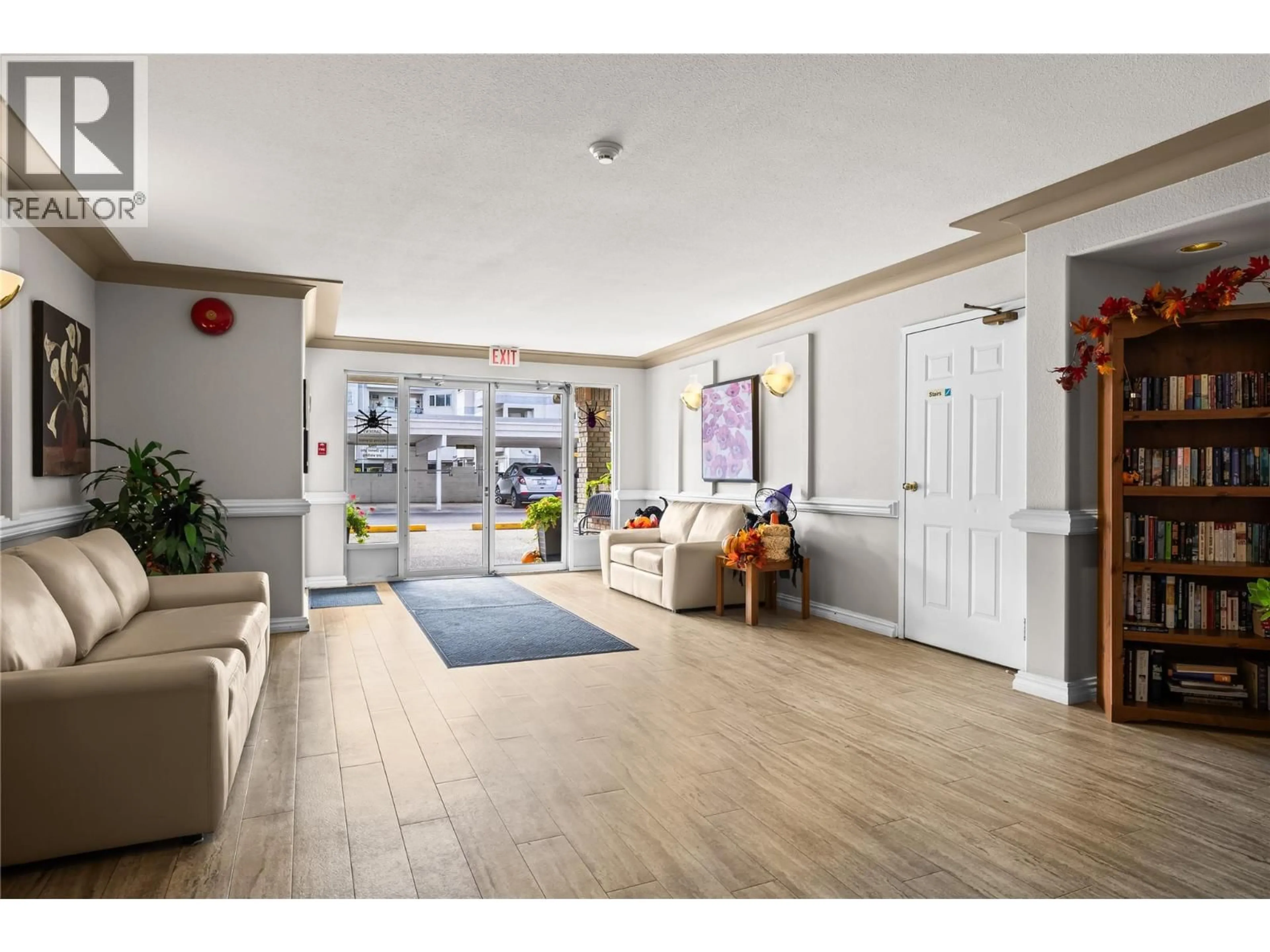205 - 200 HOLLYWOOD ROAD, Kelowna, British Columbia V1X6Y9
Contact us about this property
Highlights
Estimated valueThis is the price Wahi expects this property to sell for.
The calculation is powered by our Instant Home Value Estimate, which uses current market and property price trends to estimate your home’s value with a 90% accuracy rate.Not available
Price/Sqft$344/sqft
Monthly cost
Open Calculator
Description
Welcome to this charming 1 bedroom, 2 bath condo surrounded by parks, and all of the amenities you could hope for. This 828 sq' residence is part of a quiet, 40-unit, 55+ and pet friendly (2 dogs or 2 cats (or 1 of each) not to exceed 16"" at the shoulder) building known for its friendly and welcoming atmosphere—perfect for those seeking comfort and community with very low strata fees. As you enter, the home offers a cozy feeling, with hardwood floors that add charm and character. The kitchen, just a few steps from the living area, invites conversation and easy meal prep. Equipped with a brand-new electric range (2025), newer stainless steel appliances, and ample storage in the painted wood cabinets, it’s ideal for everyday living. The living room flows seamlessly into a sunroom—a perfect spot to enjoy the outdoors year-round. The spacious primary bedroom features a 4-piece ensuite and generous closet space, providing a restful retreat. The sizeable laundry room offers plenty of storage, plus a large storage locker down the hallway, making the home practical and functional. There is a fitness room and a guest suite—available for $40/night—providing added convenience. Freshly painted throughout with great pride of ownership, this unit is move-in ready. The building has been updated with freshly painted hallways, stairwells, and new carpeting in 2025, creating a clean, inviting environment. Its prime location has shopping, amenities, and Ben Lee Park just a short walk away. This affordable condo offers a perfect balance of comfort, community, and convenience. (id:39198)
Property Details
Interior
Features
Main level Floor
Laundry room
5'1'' x 7'7''2pc Bathroom
5'1'' x 6'1''4pc Ensuite bath
4'11'' x 8'2''Primary Bedroom
12'6'' x 18'1''Exterior
Parking
Garage spaces -
Garage type -
Total parking spaces 1
Condo Details
Inclusions
Property History
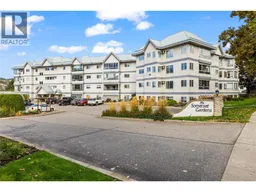 40
40
