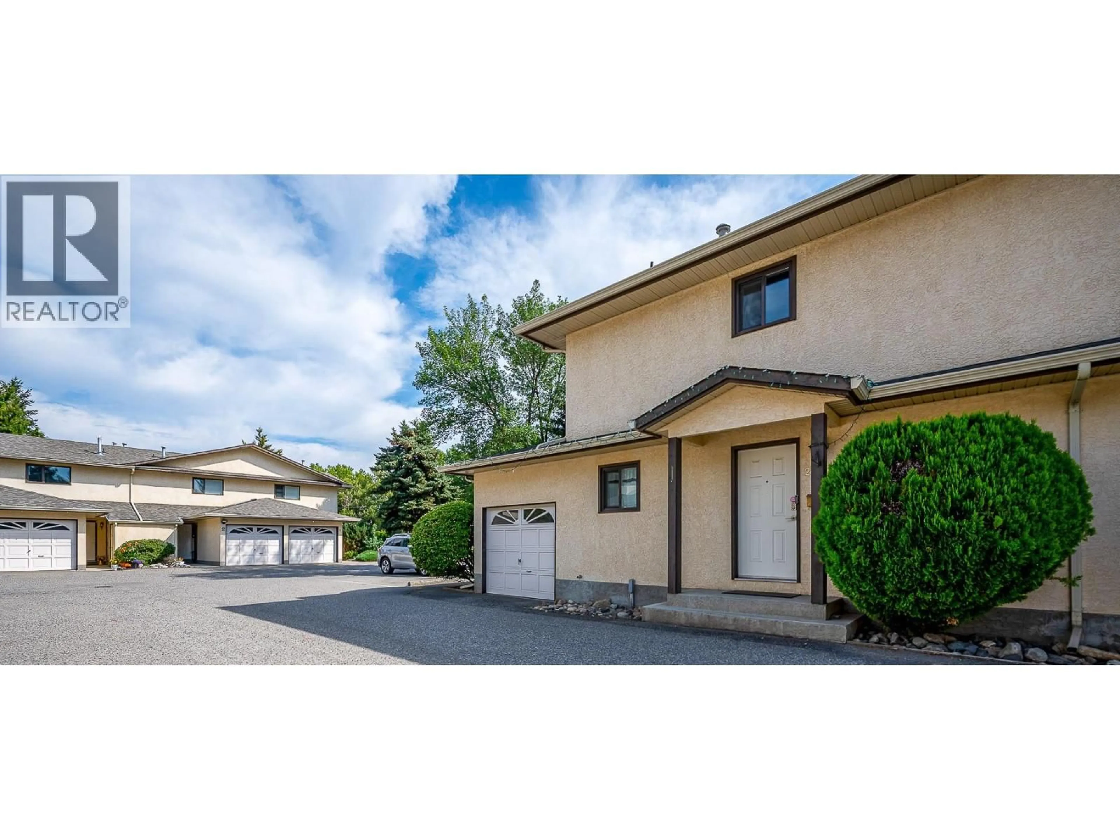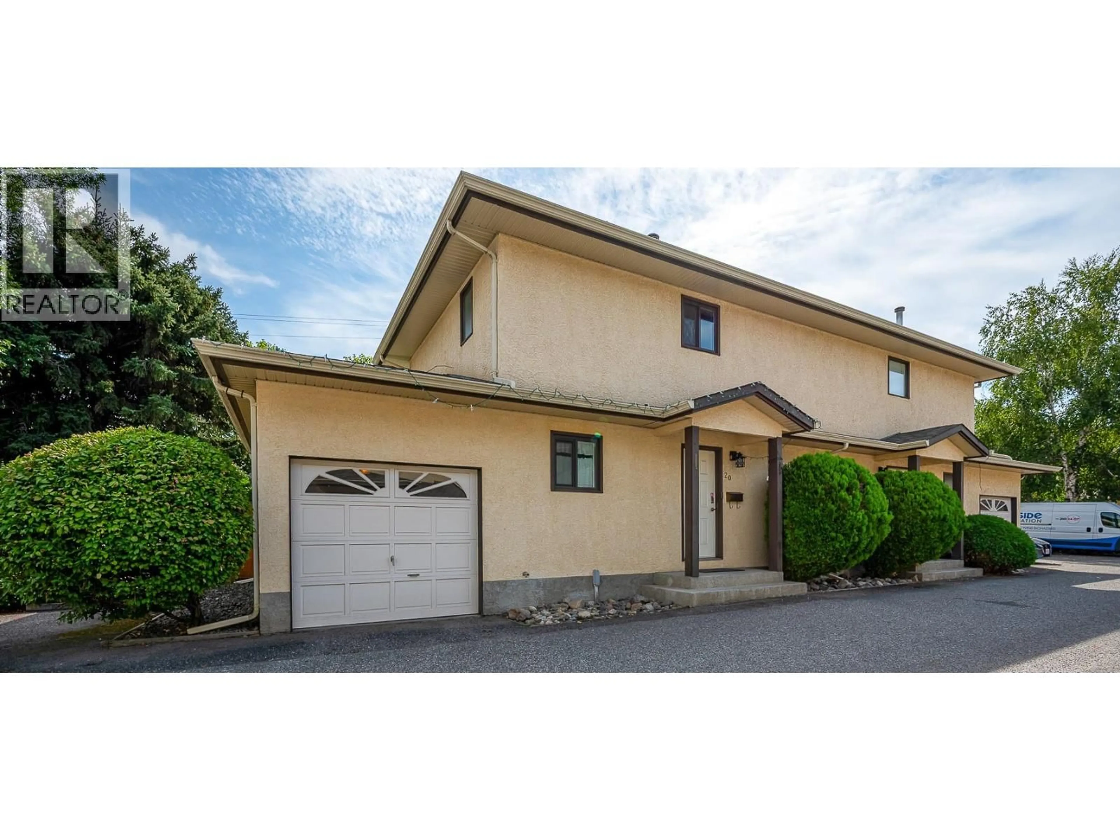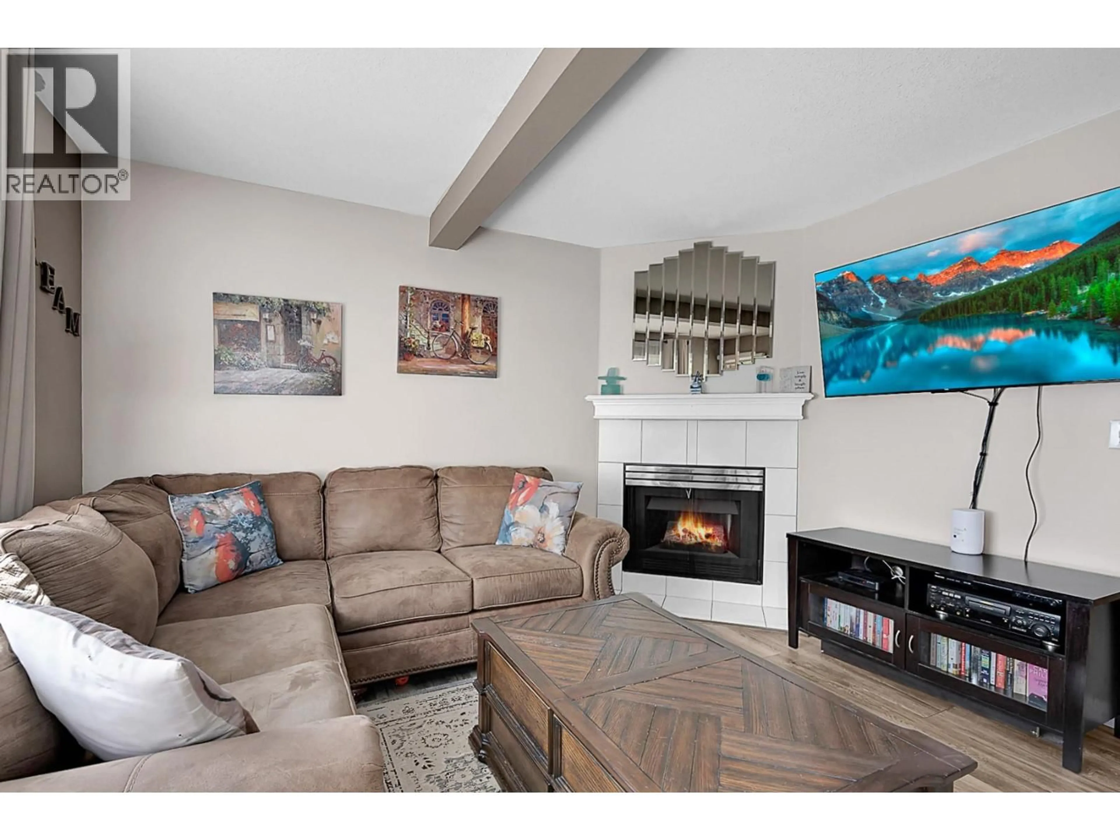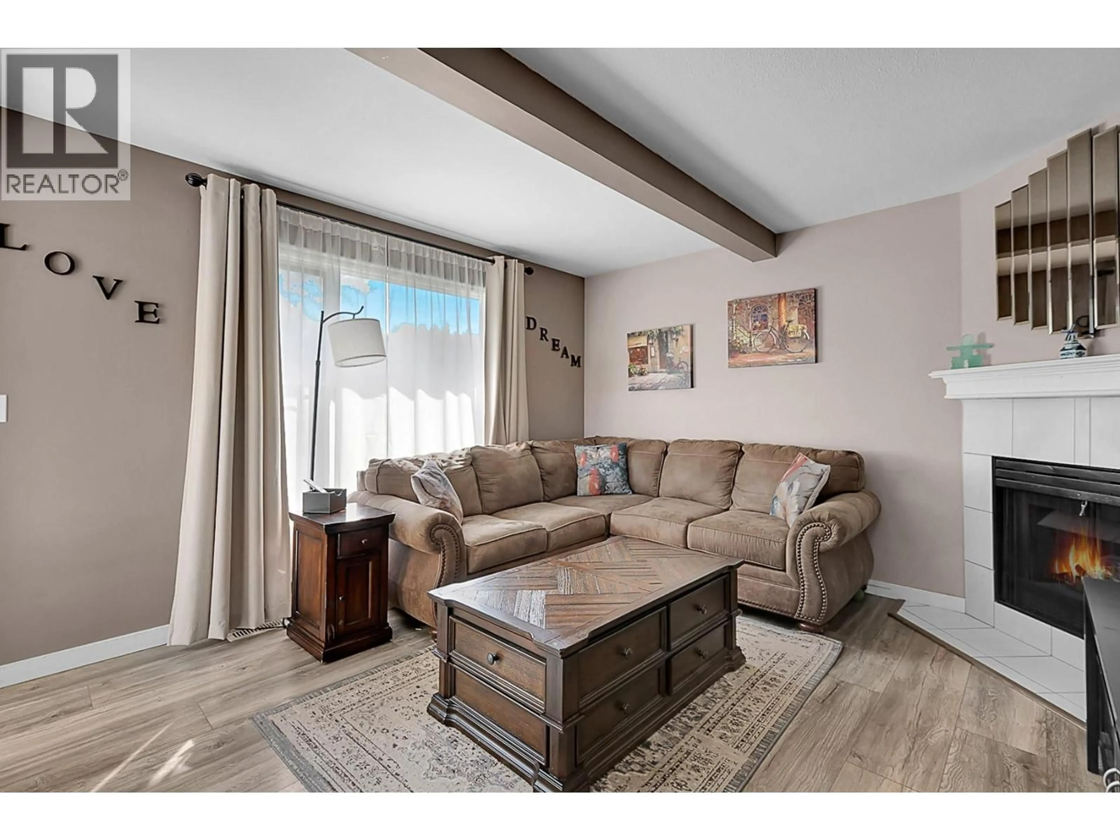20 - 150 FRANKLYN ROAD, Kelowna, British Columbia V1X3X5
Contact us about this property
Highlights
Estimated valueThis is the price Wahi expects this property to sell for.
The calculation is powered by our Instant Home Value Estimate, which uses current market and property price trends to estimate your home’s value with a 90% accuracy rate.Not available
Price/Sqft$389/sqft
Monthly cost
Open Calculator
Description
Affordable Style in a Prime Location! This updated 2-bedroom townhome is the perfect fit for first-time buyers, upgrading from condo apartment or those ready to downsize. Bright and welcoming, the main floor offers a functional layout with an updated kitchen featuring stainless steel appliances, plenty of storage, and seamless flow into the dining and living areas. A cozy gas fireplace creates warmth and charm, while garden doors open to a private, fenced yard - ideal for pets, kids, or summer BBQs. Private Yard & a Location You’ll Love! Upstairs, two spacious bedrooms provide comfort and flexibility, paired with a full bath featuring modern touches. Thoughtful updates throughout, including flooring and appliances, plus newer high efficiciency furnance and HWT, give this home a fresh, move-in ready feel while still leaving room to add your own style. Set in a well-managed, established complex with mature landscaping, this home combines peace of mind with convenience. The location is unbeatable - just steps to shopping, transit, schools, and parks, making it easy to stay connected while enjoying the comfort of a quiet community. Whether you’re starting out or scaling down, this property offers a rare opportunity: an affordable home with style, practicality, and a location that truly checks all the boxes. (id:39198)
Property Details
Interior
Features
Main level Floor
Living room
12'5'' x 13'2''2pc Bathroom
Kitchen
8' x 10'11''Dining room
10'6'' x 11'2''Exterior
Parking
Garage spaces -
Garage type -
Total parking spaces 1
Condo Details
Inclusions
Property History
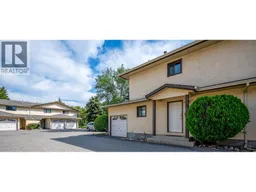 50
50
