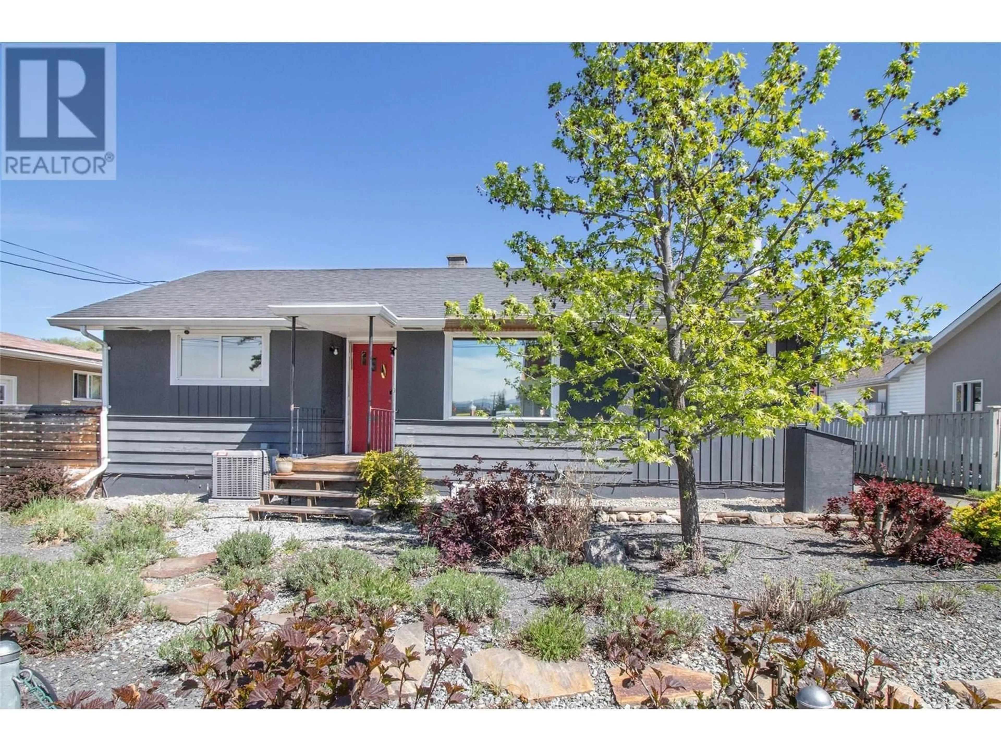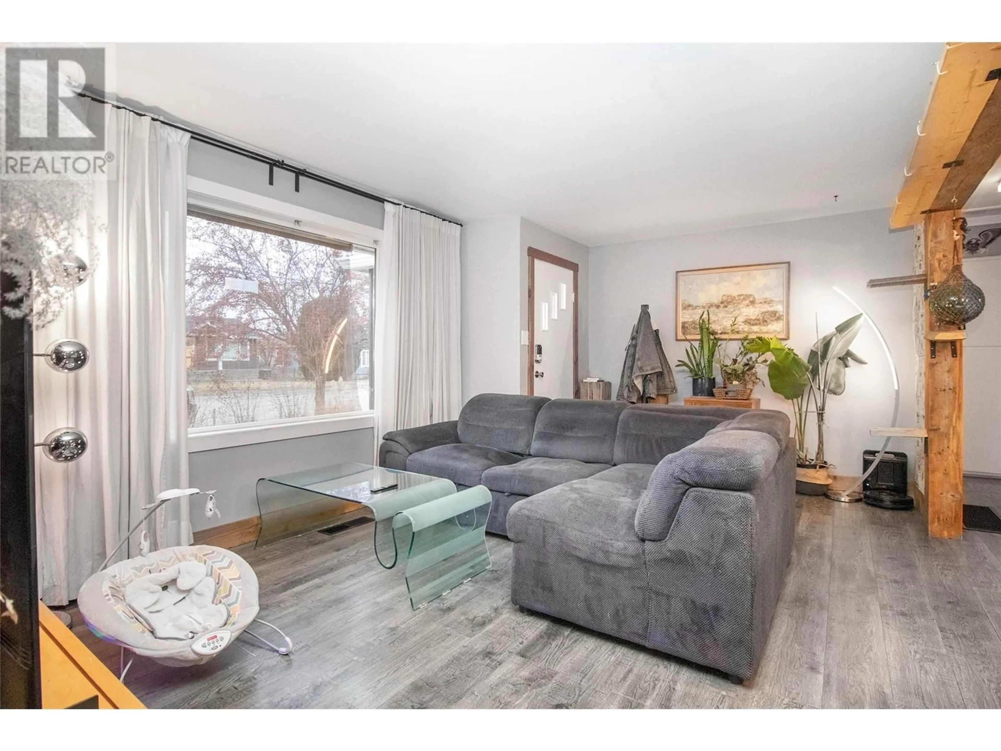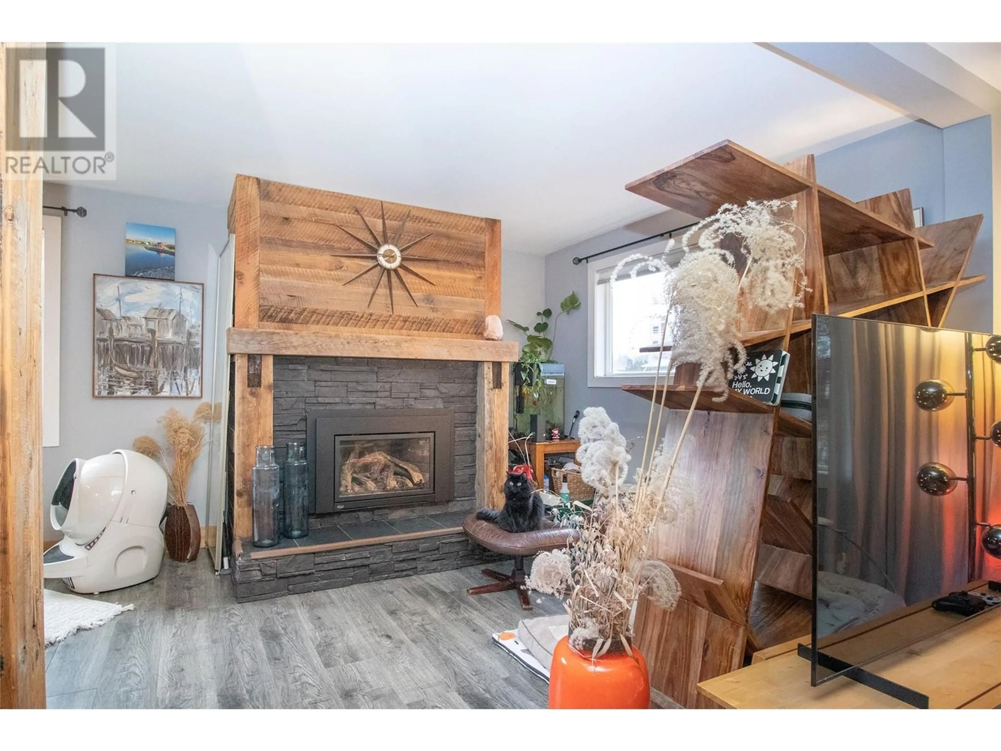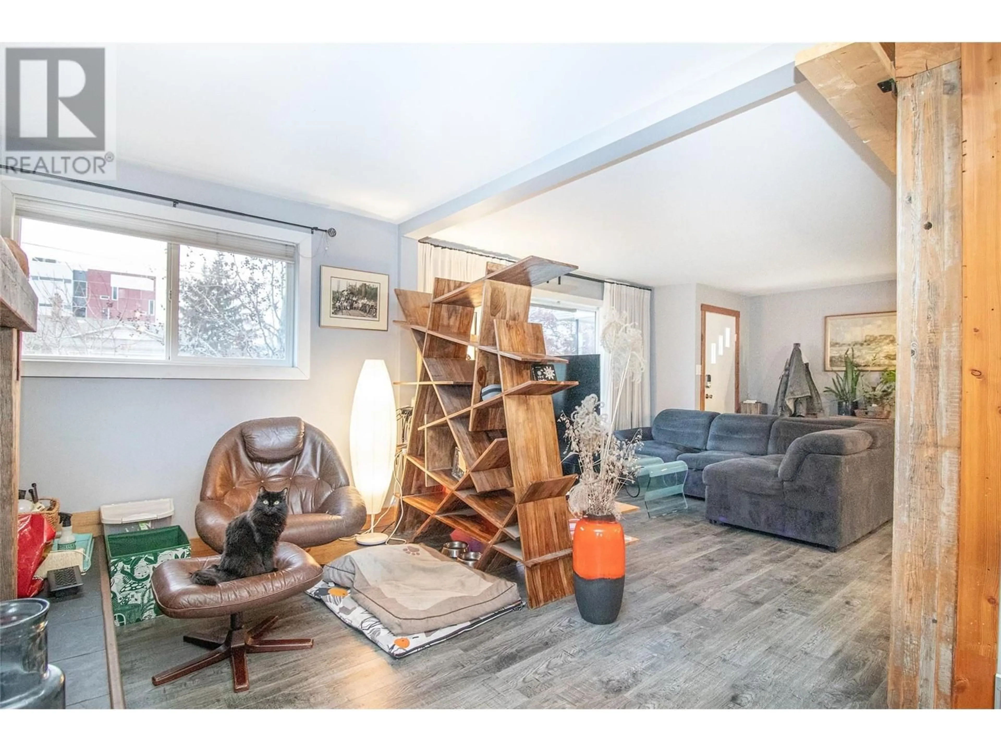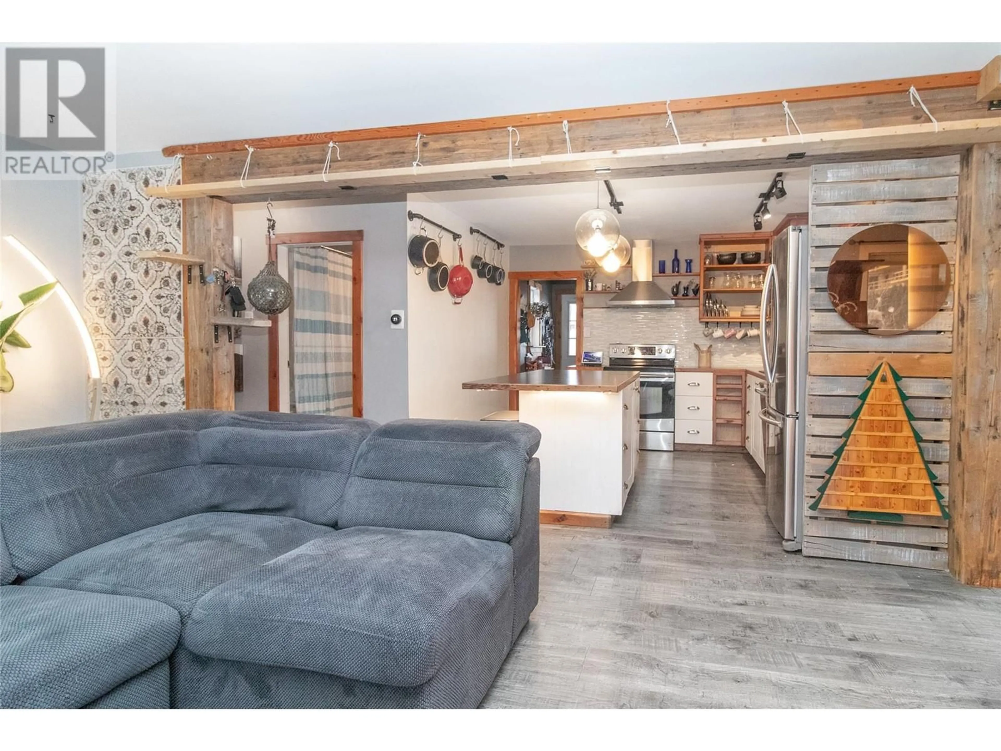195 SADLER ROAD, Kelowna, British Columbia V1X2Y6
Contact us about this property
Highlights
Estimated ValueThis is the price Wahi expects this property to sell for.
The calculation is powered by our Instant Home Value Estimate, which uses current market and property price trends to estimate your home’s value with a 90% accuracy rate.Not available
Price/Sqft$413/sqft
Est. Mortgage$3,327/mo
Tax Amount ()$3,923/yr
Days On Market2 days
Description
Beautifully updated, move in ready home and an excellent holding property combined into one. Spacious bright layout; 3 beds 1 bath upstairs, 1 bed 1 bath down, complete with summer kitchen and separate entrance; 2023 Furnace/HWT, 2021 laundry, new 2024 A/C; plenty of parking for all of your toys; large deck and flat yard; a gardeners dream with planter boxes and irrigation; detached shop with power; situated on a quiet street within minutes of all amenities, parks, schools, gyms, pools, rinks, groceries, plus a daycare right across the road. Added bonus of new electrical panels (2024), Plumbing code compliance (2024) and a new sleeved water service line. This is the home you've been waiting for, contact us today to set up your private viewing. (id:39198)
Property Details
Interior
Features
Basement Floor
Full bathroom
Laundry room
6'0'' x 7'0''Family room
14'8'' x 18'0''Bedroom
8'5'' x 9'8''Exterior
Parking
Garage spaces -
Garage type -
Total parking spaces 5
Property History
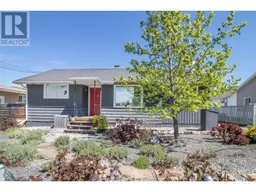 41
41
