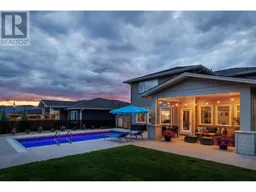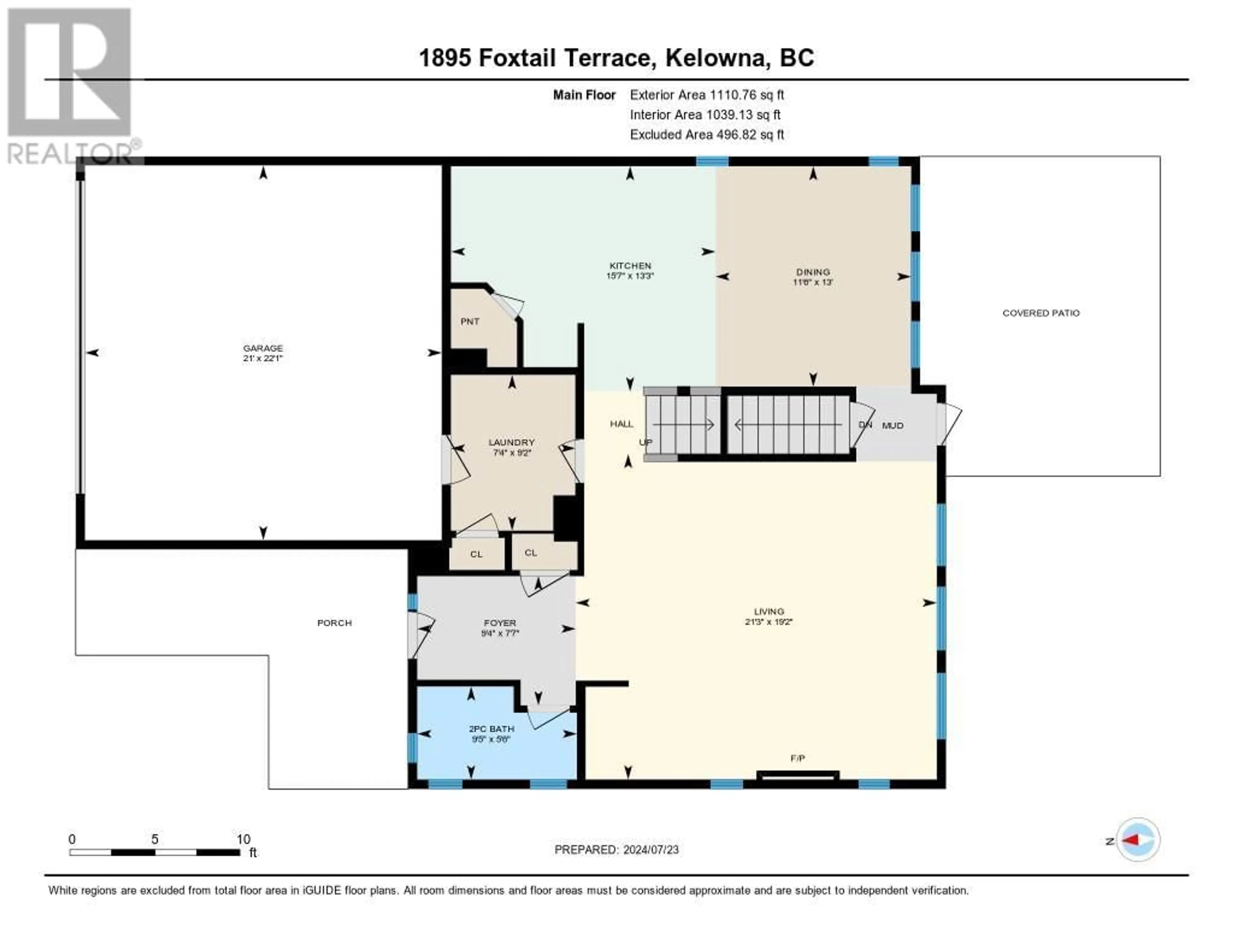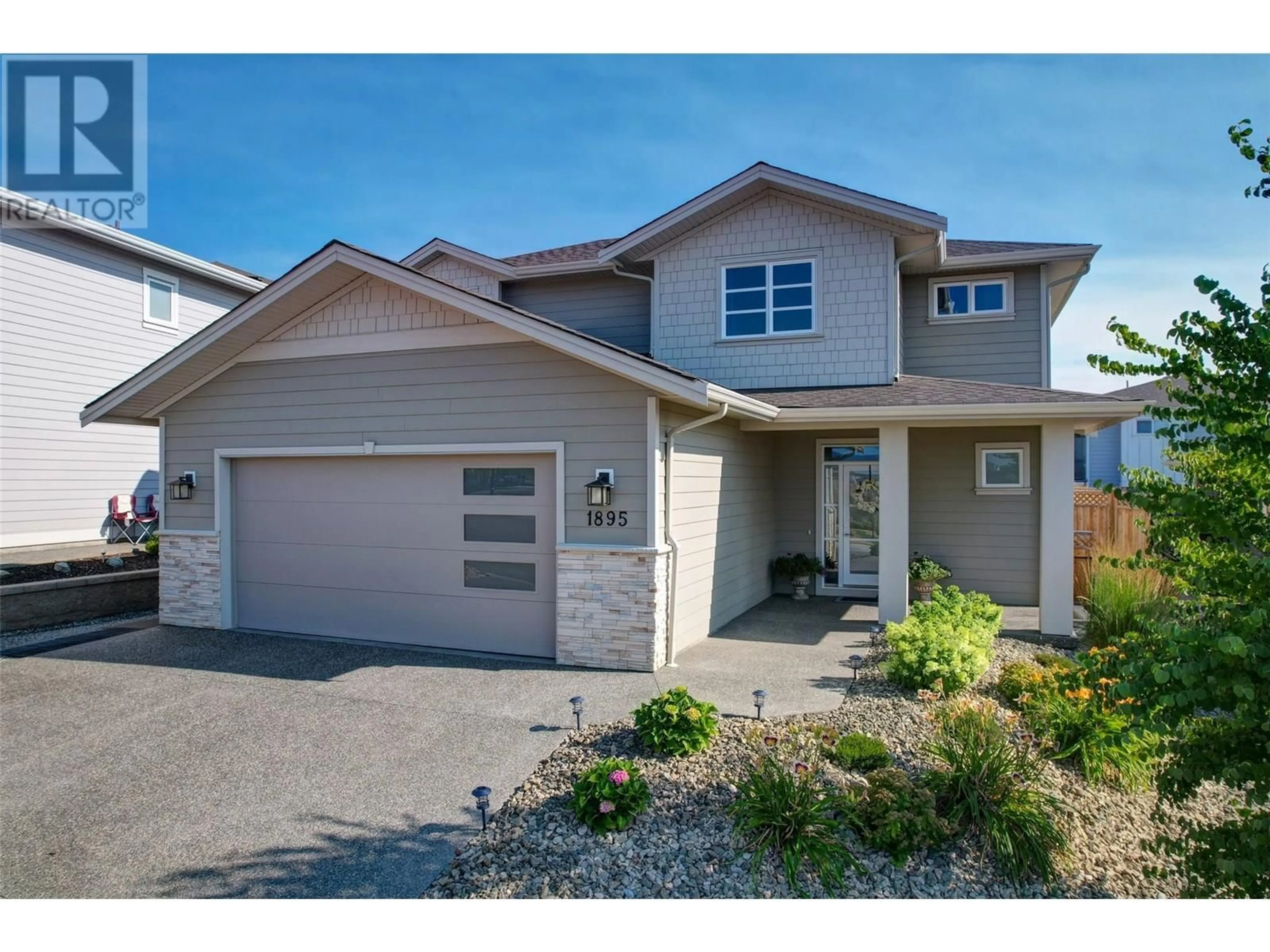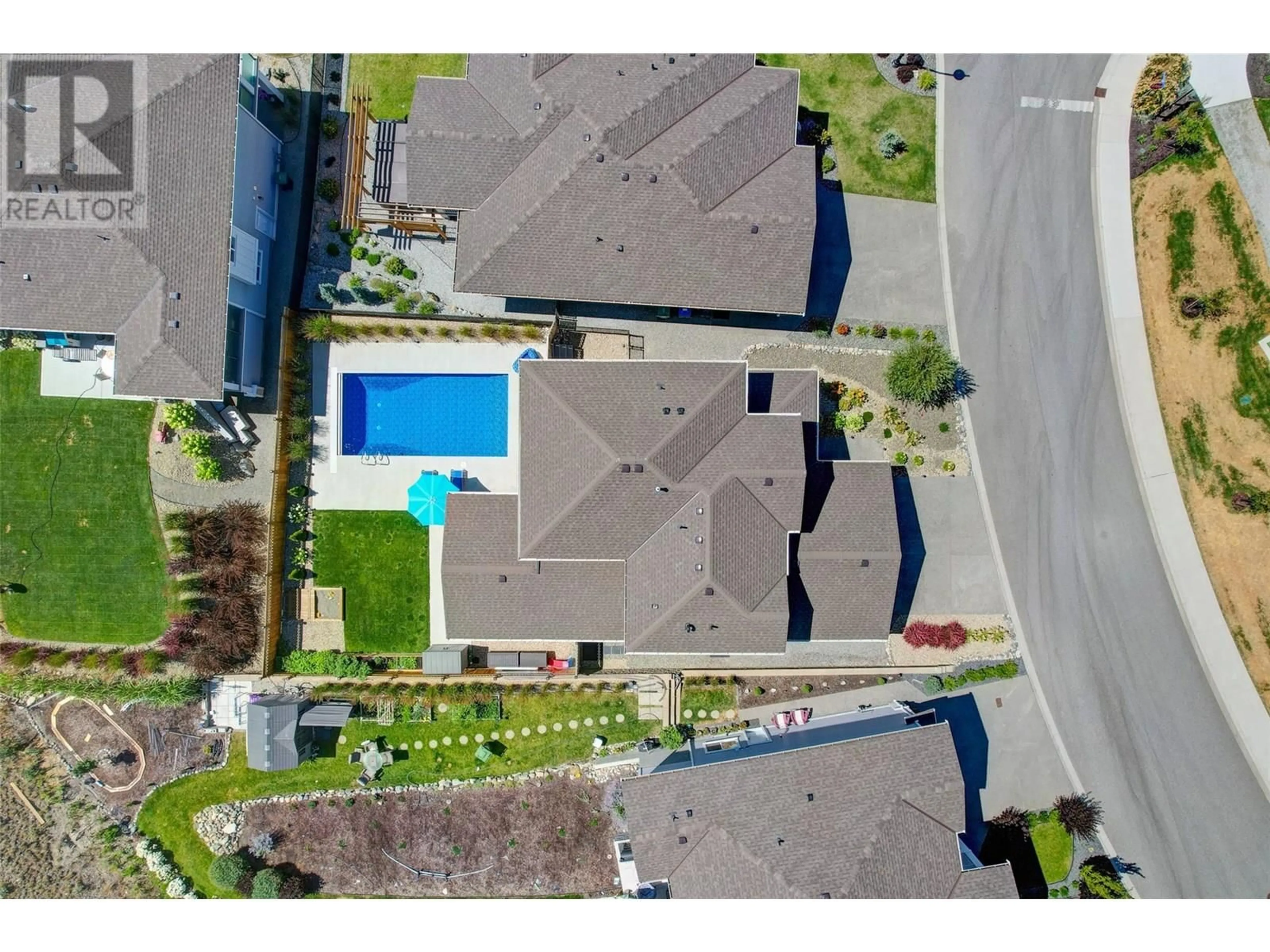1895 FOXTAIL TERRACE, Kelowna, British Columbia V1P1T9
Contact us about this property
Highlights
Estimated valueThis is the price Wahi expects this property to sell for.
The calculation is powered by our Instant Home Value Estimate, which uses current market and property price trends to estimate your home’s value with a 90% accuracy rate.Not available
Price/Sqft$402/sqft
Monthly cost
Open Calculator
Description
Looking for that perfect balance of family home and recreation? Well look no further! Welcome to 1895 Foxtail Terrace in Kelowna's sought after Tower Ranch community. This bright and vibrant 5 bed, 4 bath home with plenty of storage has been meticulously maintained over the years and is still under new home warranty. No expense has been spared. Spanning just under 3200 SQFT, this home features hardwood flooring and kitchen quartz counters. The open concept living room and kitchen is perfect for entertaining. Upstairs you'll find a spacious primary bedroom with spa-like ensuite featuring heated floors and large closets along with 2 more bedrooms for those needing young children close by. The basement contains a large rec room for fantastic movie or games nights along with another 2 bedrooms. The backyard is ideal for anyone wanting the Okanagan lifestyle; featuring a heated salt water pool with automatic cover. Take a dip after playing 18 holes at Tower Ranch golf course, which is just walking distance away. A $30/month fee gives you access to the community gym, conference room and discounts at the golf course & restaurant. Automatic patio shades help you keep cool on those balmy Okanagan days while you watch your kids or grandkids play in the grassy yard. Additional features include a UV air filtration system as well as UV window film to protect the inside from harmful rays or air pollutants. This home has it all! Don't miss on calling this property your new forever home! (id:39198)
Property Details
Interior
Features
Basement Floor
Utility room
6'8'' x 22'1''Recreation room
20' x 18'Bedroom
10'6'' x 12'5''Bedroom
11' x 12'2''Exterior
Features
Parking
Garage spaces -
Garage type -
Total parking spaces 5
Property History
 48
48




