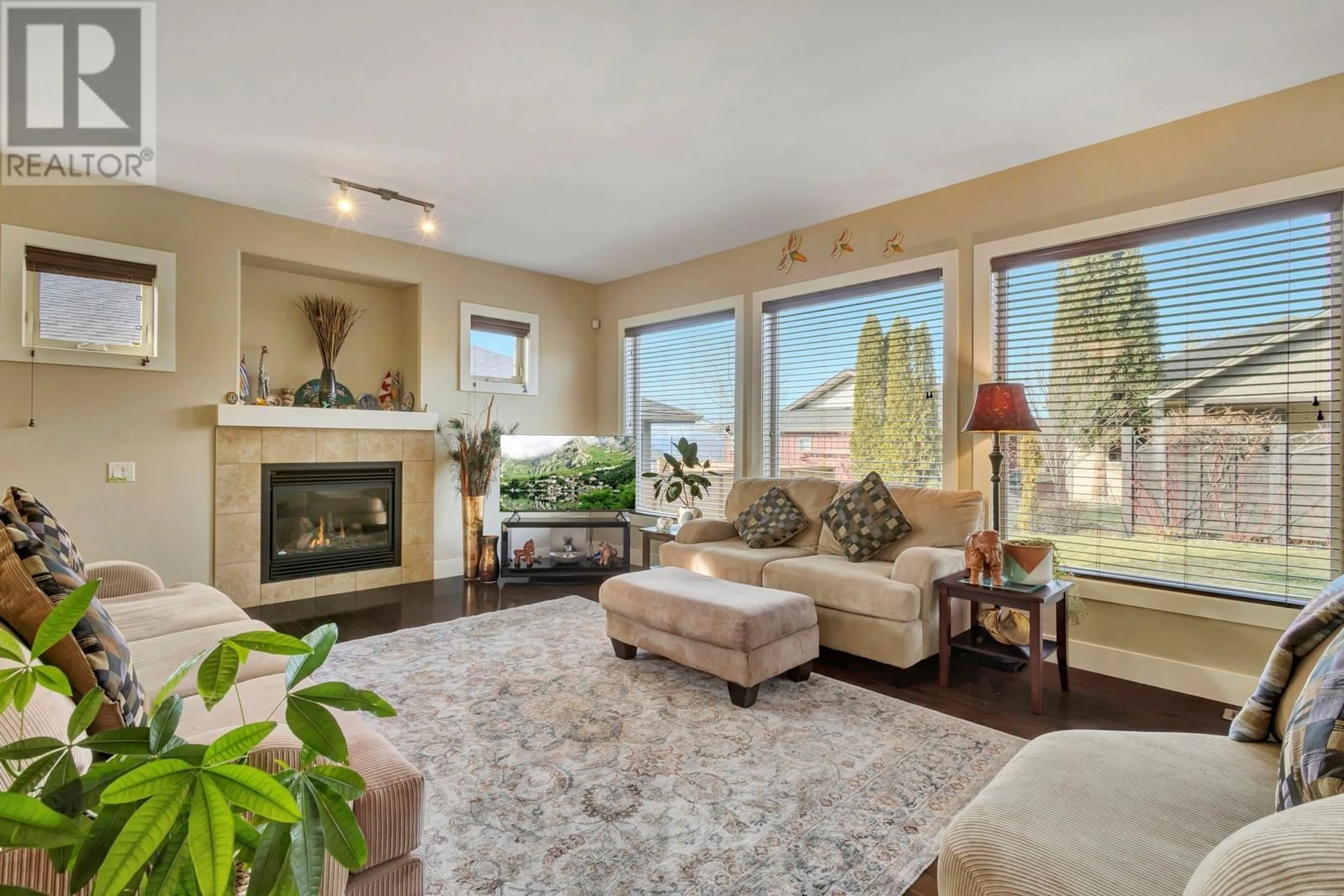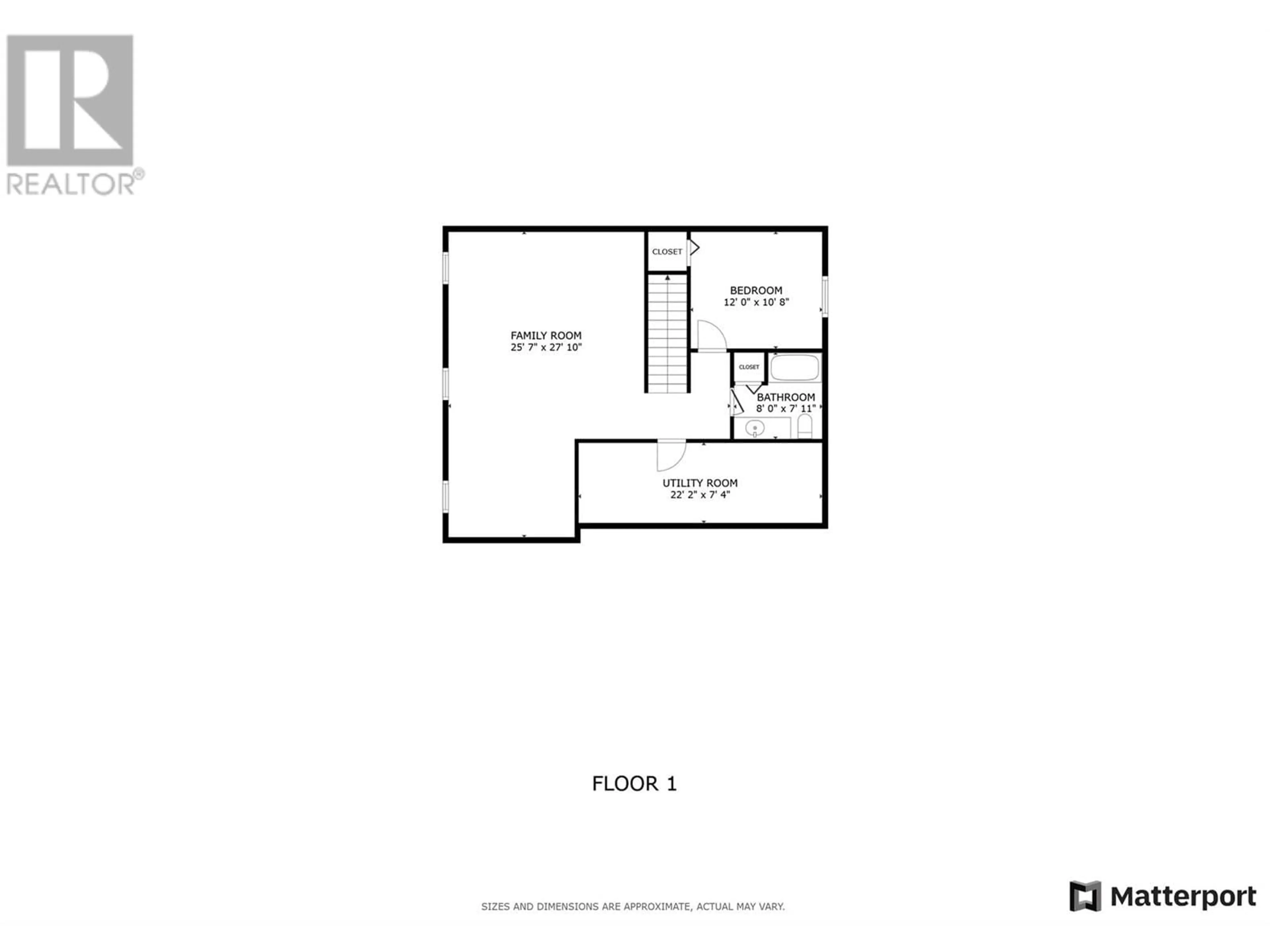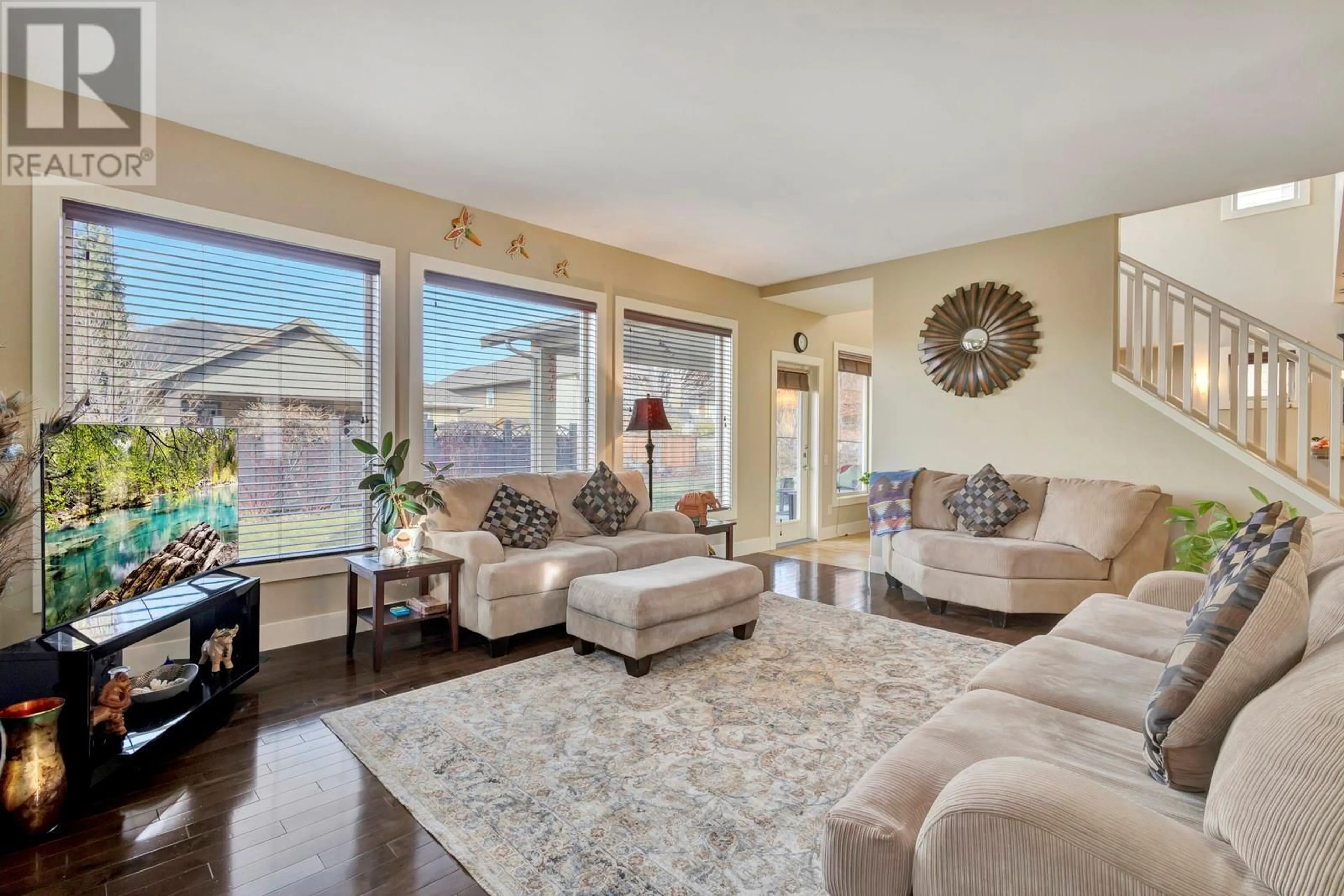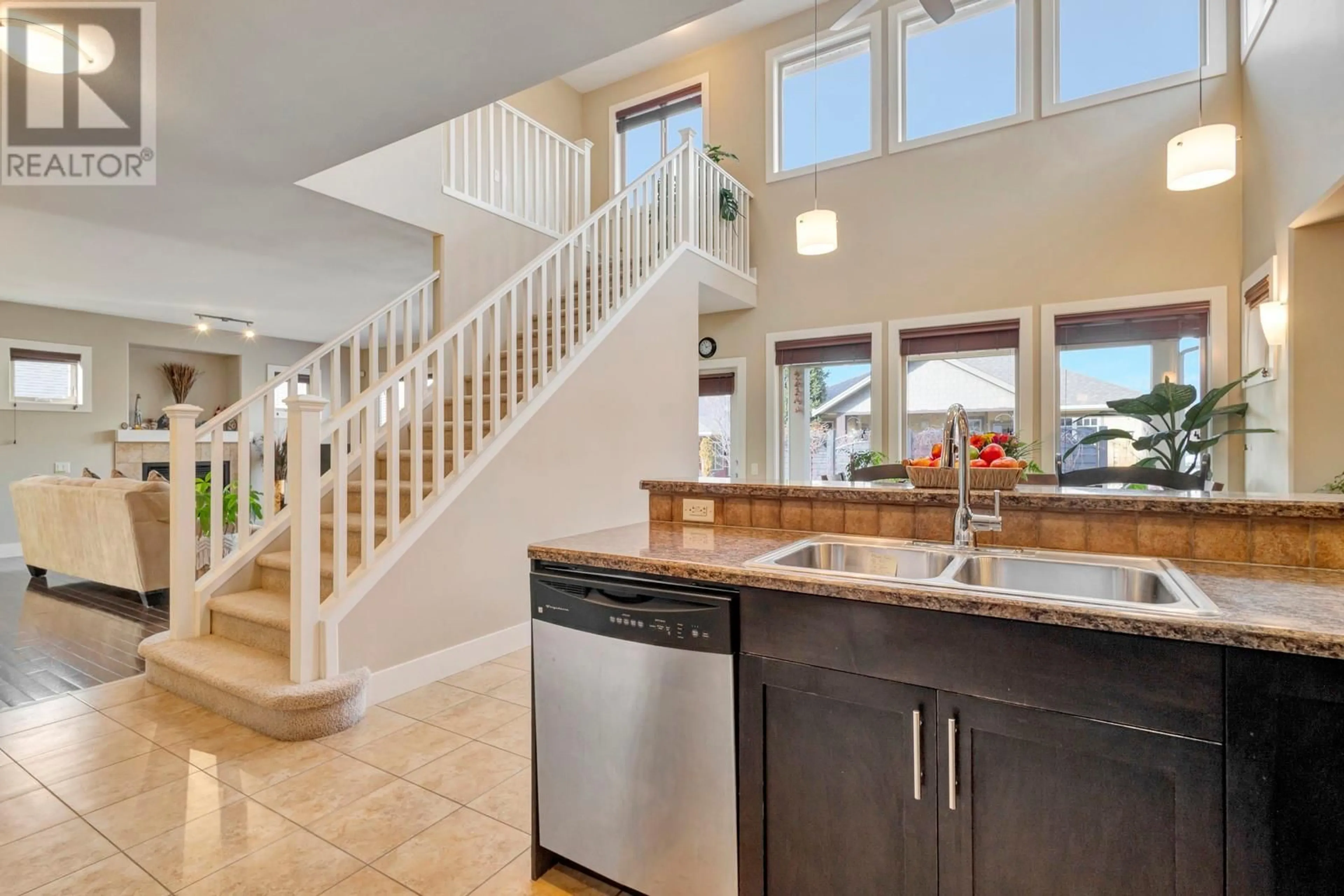1828 SPLIT RAIL PLACE, Kelowna, British Columbia V1P1R1
Contact us about this property
Highlights
Estimated valueThis is the price Wahi expects this property to sell for.
The calculation is powered by our Instant Home Value Estimate, which uses current market and property price trends to estimate your home’s value with a 90% accuracy rate.Not available
Price/Sqft$311/sqft
Monthly cost
Open Calculator
Description
REDUCED PRICE! BELOW ASSESSED VALUE! Discover the perfect blend of comfort and convenience at 1828 Split Rail Place, a stunning freehold property nestled within the sought-after Tower Ranch community. This spacious 4-bedroom, 4-bathroom home offers 3,134 sq. ft. of meticulously designed living space. Step into the grandeur of high ceilings in the dining area and unwind in the expansive master bedroom, complete with a luxurious 4-piece ensuite. The bright and inviting living room features a cozy fireplace and elegant hardwood floors, while the chef-inspired kitchen boasts ample counter space, ideal for entertaining or everyday living. The home was freshly painted inside and out in 2024. Designed with practicality in mind, this property includes a huge side parking for vehicles. It has a covered patio, which is an amazing space to entertain and enjoy the beautiful landscaping. The basement could easily be suited for anyone looking to create a mortgage helper. Located in a quiet cul de sac and just 10 minutes from Kelowna Airport, UBCO, and major amenities, you'll also love the proximity to nearby hiking trails for outdoor enthusiasts. As a homeowner, you'll have the opportunity to utilize the state-of-the-art fitness centre with showers, lockers, and a lounge area. Don’t miss this incredible opportunity to make 1828 Split Rail Place your new home! Schedule a viewing today and envision your future in this exceptional property. (id:39198)
Property Details
Interior
Features
Second level Floor
Primary Bedroom
14'2'' x 14'7''Other
17'7'' x 10'7''3pc Bathroom
5'10'' x 9'4''Bedroom
13'2'' x 13'1''Exterior
Parking
Garage spaces -
Garage type -
Total parking spaces 8
Property History
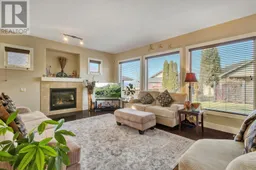 56
56
