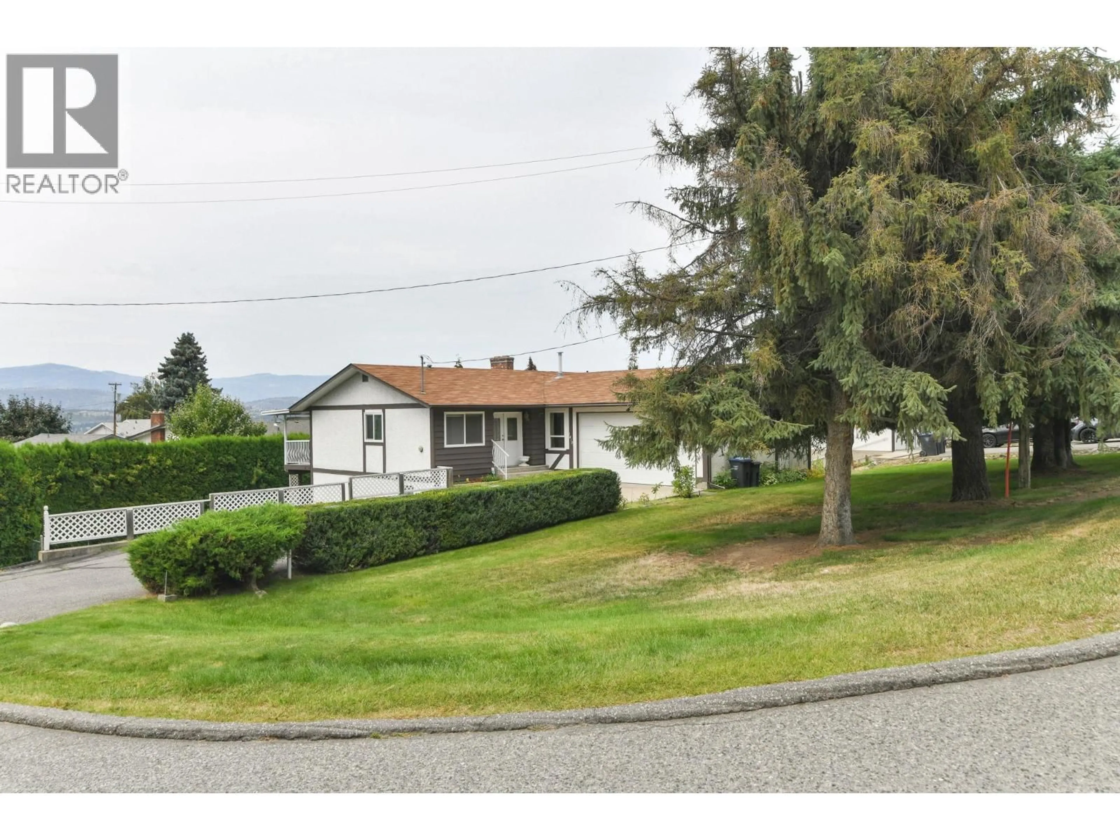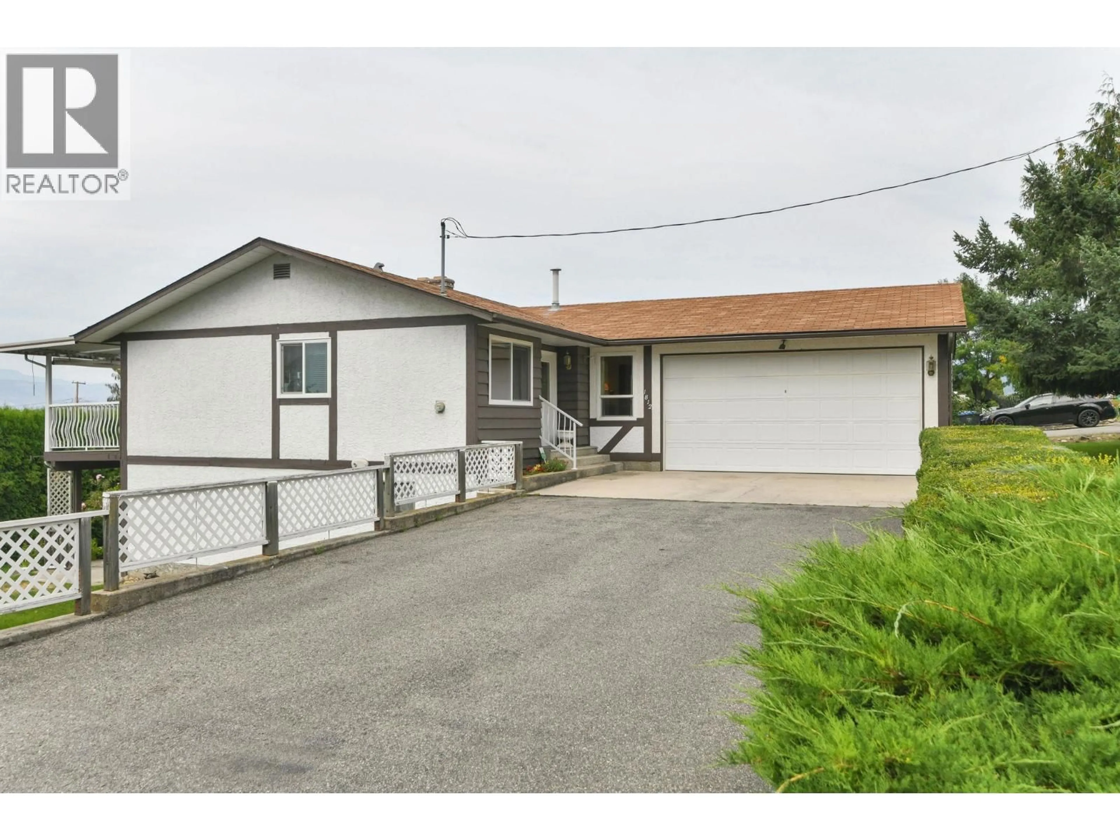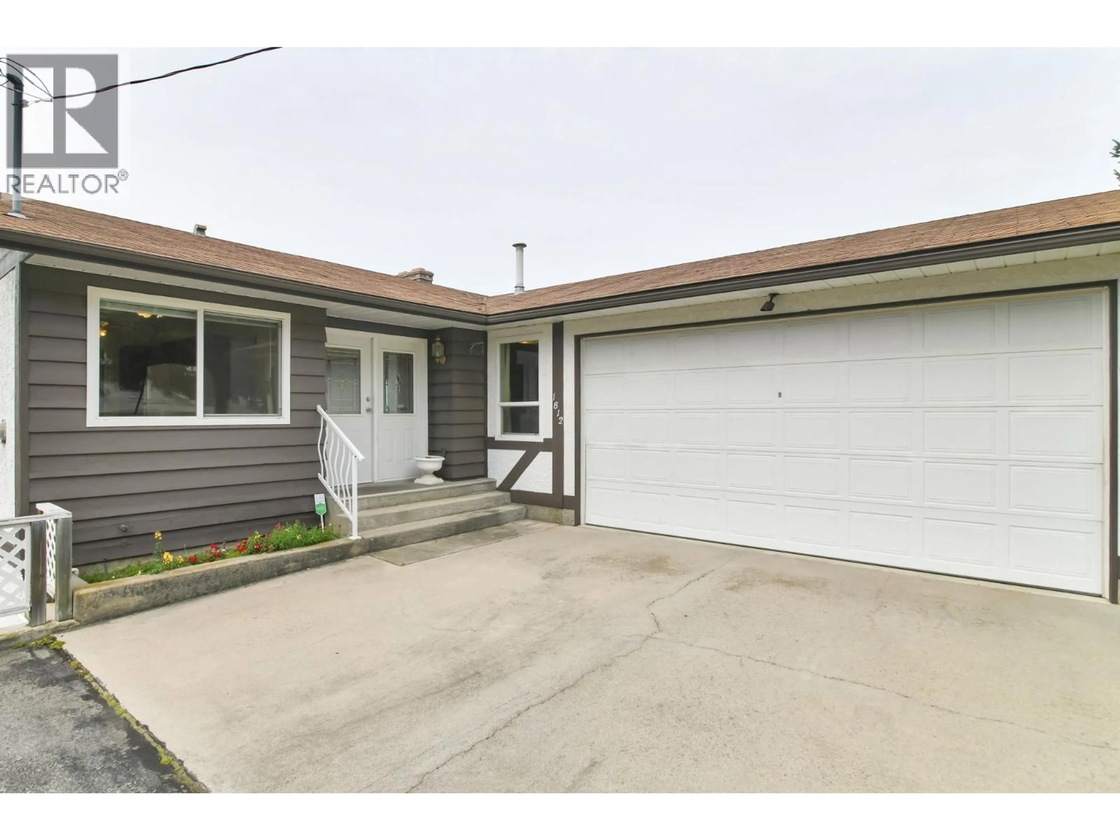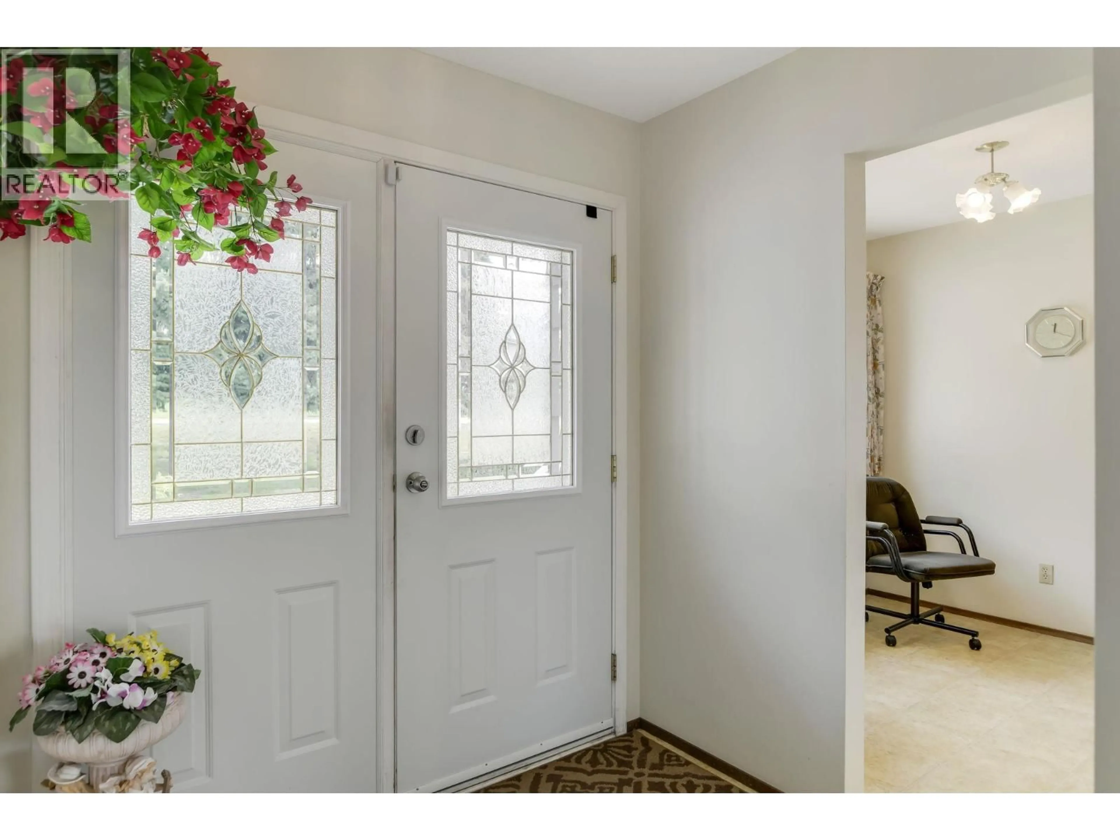1812 JONATHAN ROAD, Kelowna, British Columbia V1P1A9
Contact us about this property
Highlights
Estimated valueThis is the price Wahi expects this property to sell for.
The calculation is powered by our Instant Home Value Estimate, which uses current market and property price trends to estimate your home’s value with a 90% accuracy rate.Not available
Price/Sqft$288/sqft
Monthly cost
Open Calculator
Description
OPEN HOUSE - SAT. SEPT 6th, 1-3 pm. Spacious, solid 1970s rancher with full walk-out basement on 0.27-acre landscaped corner lot. Bright, open floor plan and generously sized rooms throughout. The exterior has multiple updates, including the roof, windows/doors, siding, deck surface, and garage enclosure. The interior is mostly original, higher-end for its time, neutral colours, meticulously cared for and still very livable. 2,400+ sq. ft. of finished living space plus 253 sq. ft. of unfinished area down. 3 Bath, 5+ Bdrms (3 up + 2-3 down). Loads of storage. The daylight walk-out basement has a separate entrance & is easily suited. Other updates include appliances, furnace & AC, as well as the 2024 HWT. Huge 8ft x 24ft covered deck with serene valley & mountain views. The large, level upper yard slopes gently to a generous, level, and private backyard. Two sheds. RR2 zoning - small lot rural residential - secondary uses include carriage house, suite, childcare & home-based business. Municipal sewer & water. Loads of parking -- an upper paved driveway for 6 cars, a 23' deep double garage, lower RV parking off the side yard (with a sani-dump), and ample street parking. Short walk to the bus stop on McKenzie. Wonderful space inside & out - ready for a family &/or income property. Move in now & add your personal touches over time. Fantastic quiet neighbourhood adjacent to Ellison country vibes & near the infamous Kangaroo Farm. Quick possession available. Book your showing today! (id:39198)
Property Details
Interior
Features
Basement Floor
3pc Bathroom
6'10'' x 7'10''Recreation room
16'4'' x 19'5''Laundry room
15'1'' x 18'10''Other
10'0'' x 21'4''Exterior
Parking
Garage spaces -
Garage type -
Total parking spaces 9
Property History
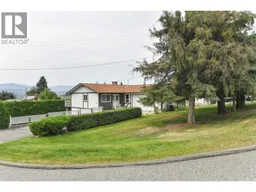 39
39
