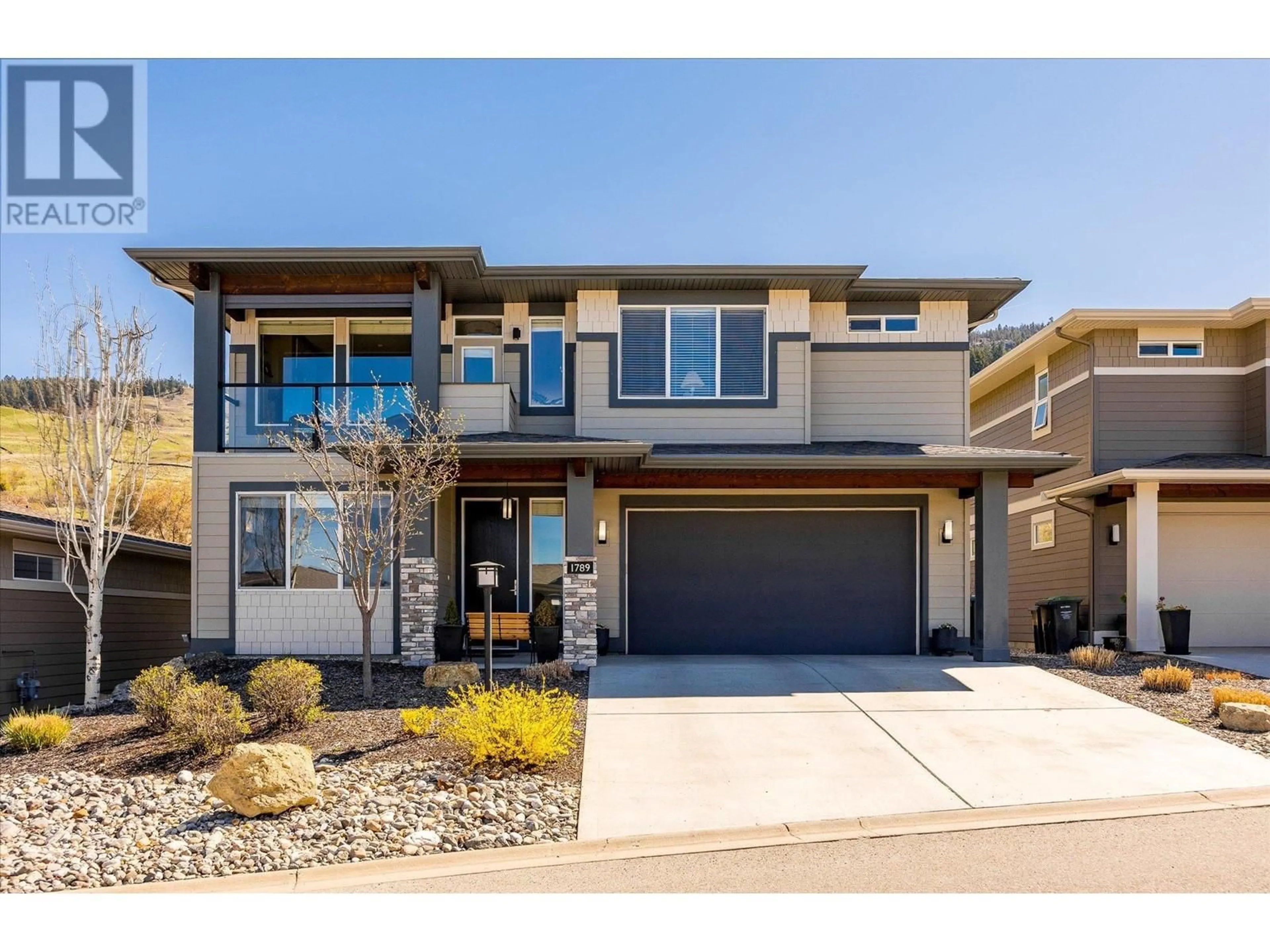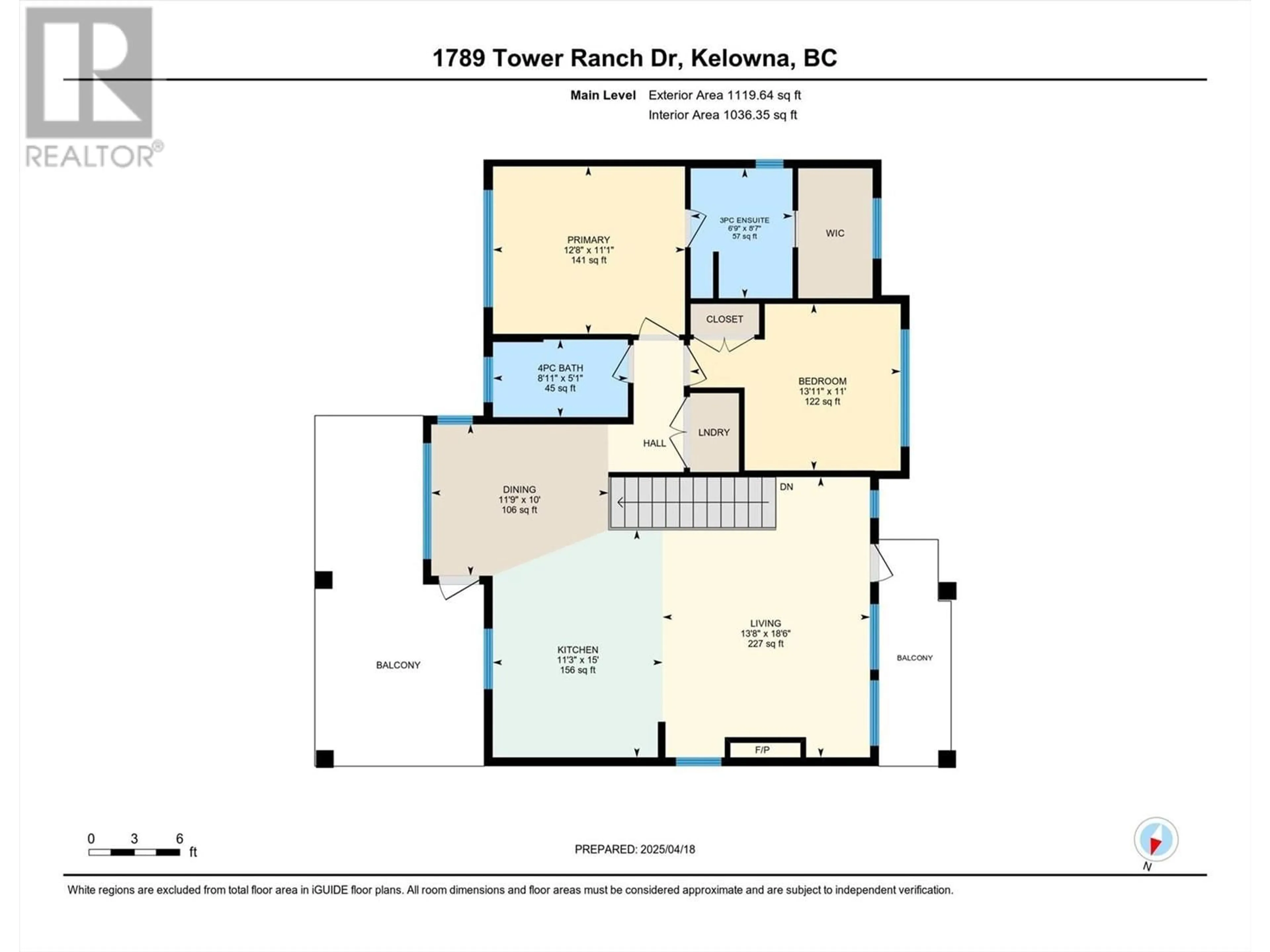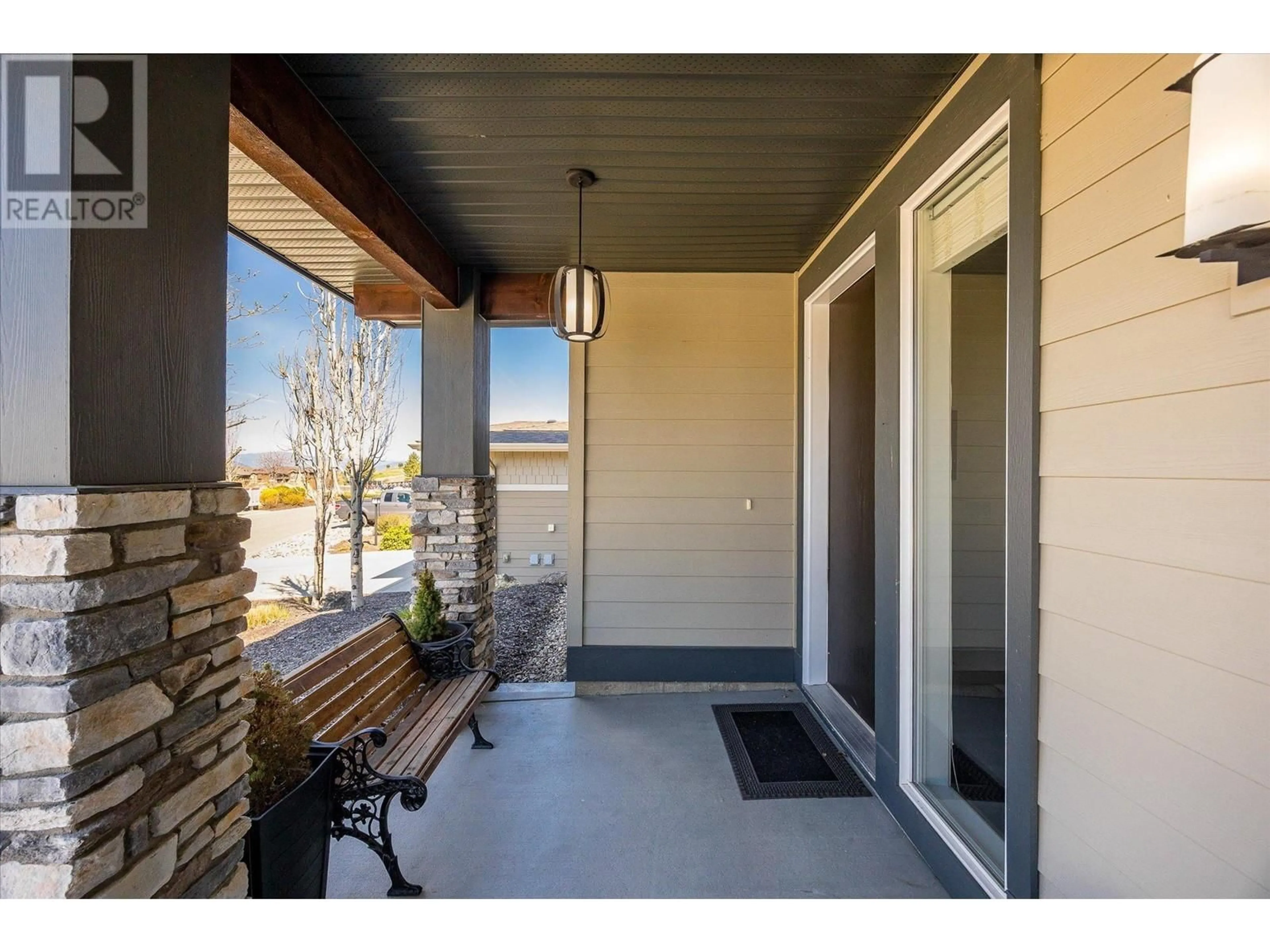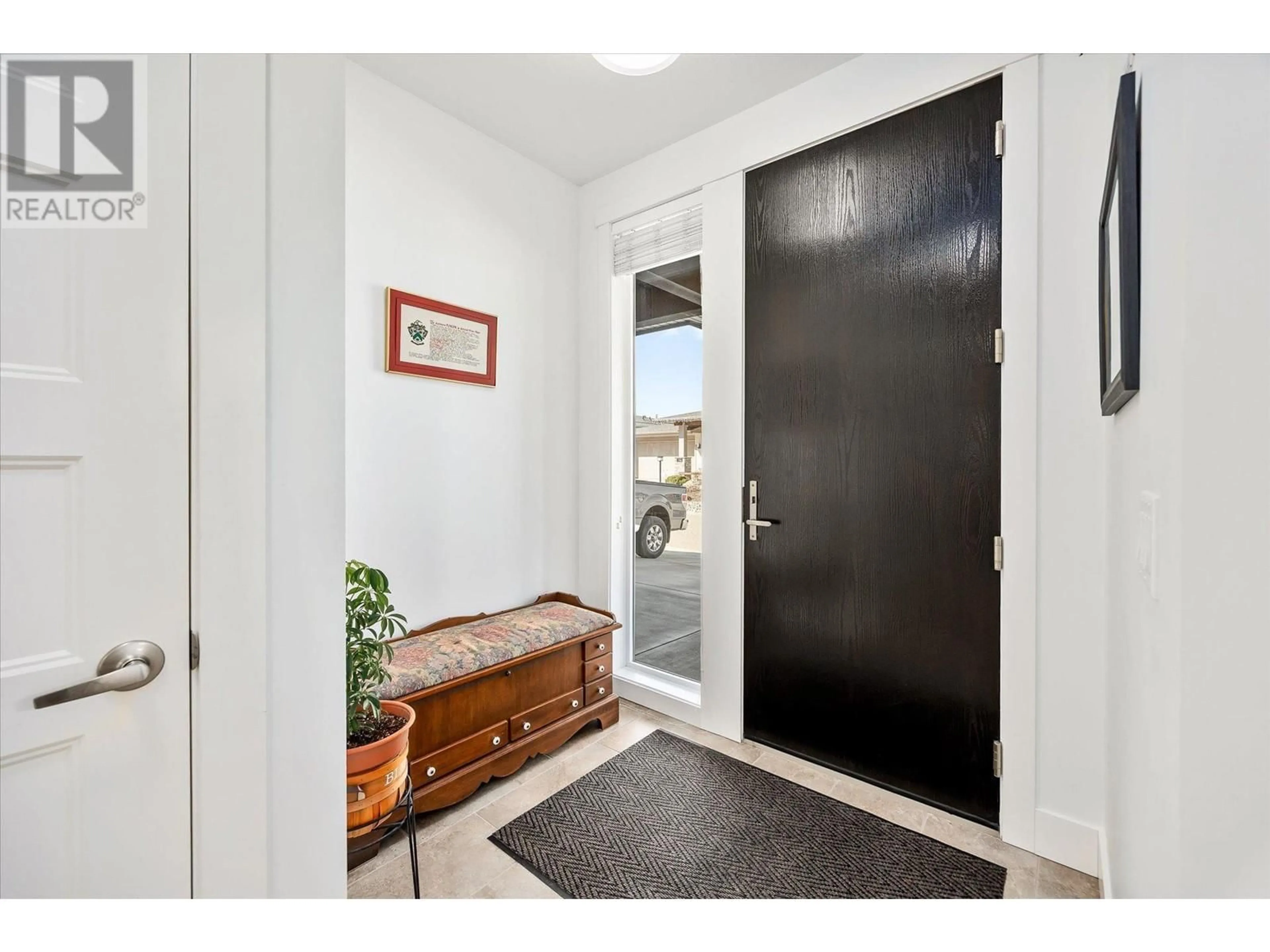1789 TOWER RANCH DRIVE, Kelowna, British Columbia V1P1T2
Contact us about this property
Highlights
Estimated valueThis is the price Wahi expects this property to sell for.
The calculation is powered by our Instant Home Value Estimate, which uses current market and property price trends to estimate your home’s value with a 90% accuracy rate.Not available
Price/Sqft$364/sqft
Monthly cost
Open Calculator
Description
Welcome to Solstice at Tower Ranch – Affordably priced, this is your opportunity to own a nearly-new home with golf course living, mountain views, and resort-style amenities. The lower level features a spacious office and guest room, half bathroom, and a double-car garage. The upper level boasts a bright, open-concept living space with large windows, two generous bedrooms including a private ensuite, and another full bath. Step outside to your three patio spaces—front, back, and a covered lower patio ideal for your new hot tub or quiet relaxation. Tower Ranch Golf Course, one of the top-ranked public courses in British Columbia, surrounds you with panoramic valley and lake views. As a resident, you’ll enjoy direct access to the course, scenic walking trails, and the vibrant Tower Ranch Clubhouse offering a fitness center, restaurant, and gathering spaces. This newer home is of incredible value in a prestigious community. Whether you’re retiring, investing, or simply looking for a fresh start in a serene yet connected setting, this home delivers. Don’t miss your chance to experience golf course living at its best—book your showing today! (id:39198)
Property Details
Interior
Features
Lower level Floor
Other
20' x 25'1''Utility room
4'7'' x 6'4''Mud room
11'1'' x 7'6''Den
11'0'' x 11'0''Exterior
Parking
Garage spaces -
Garage type -
Total parking spaces 2
Property History
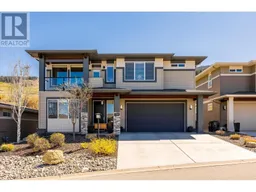 61
61
