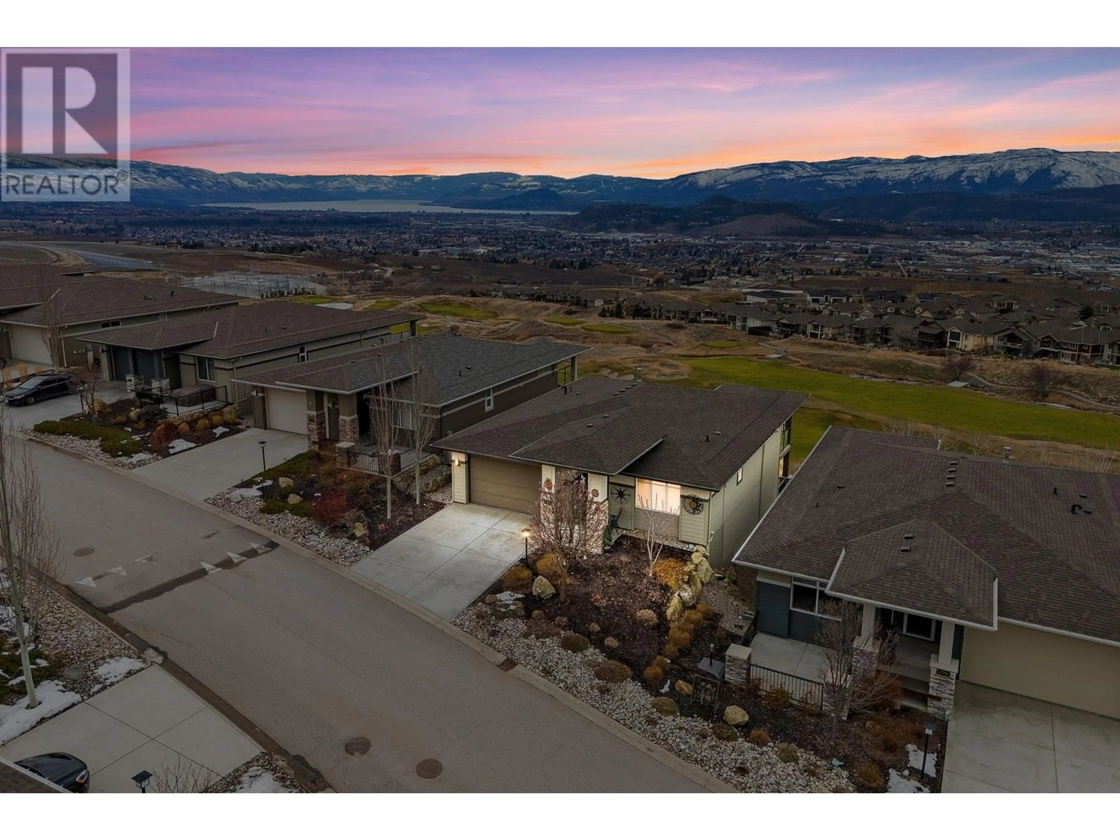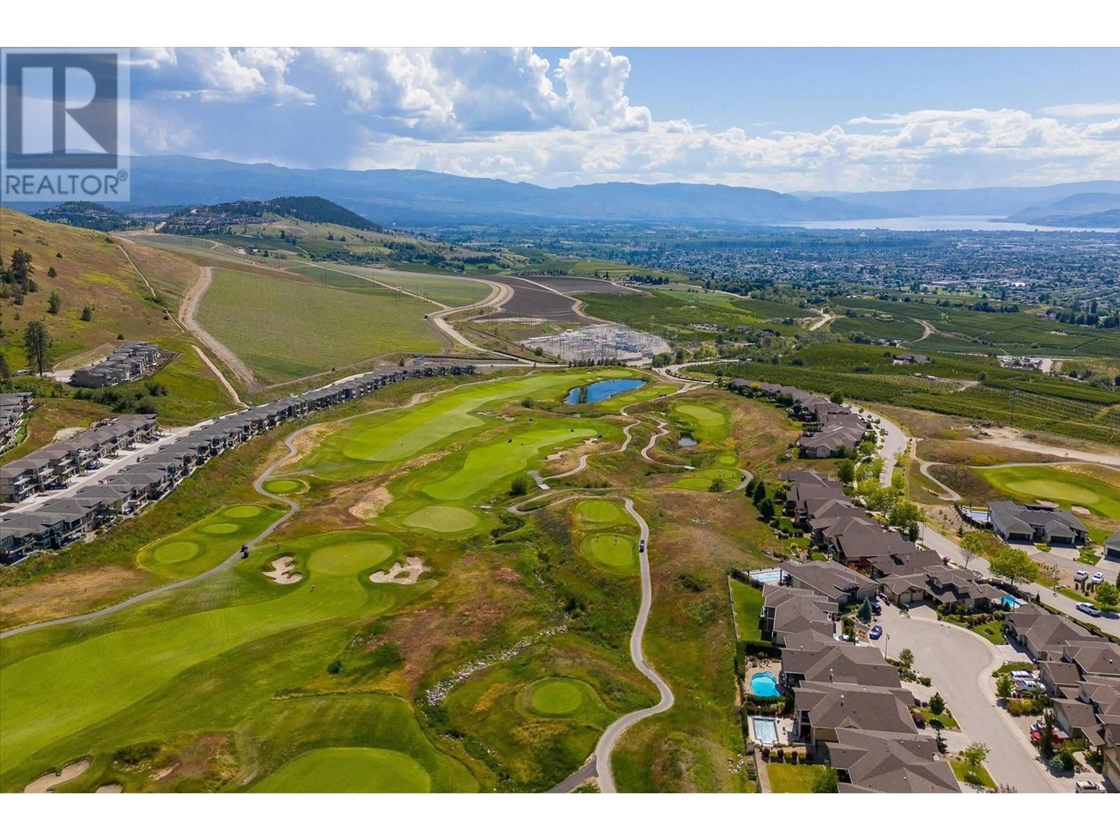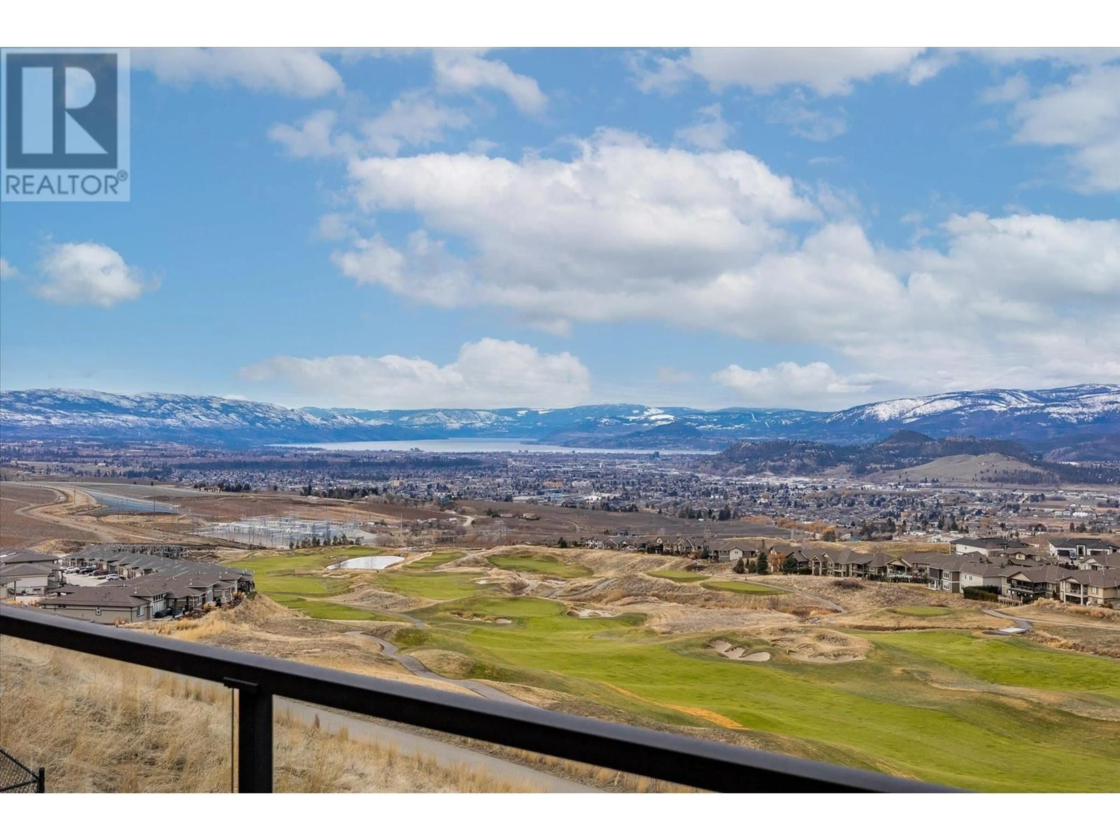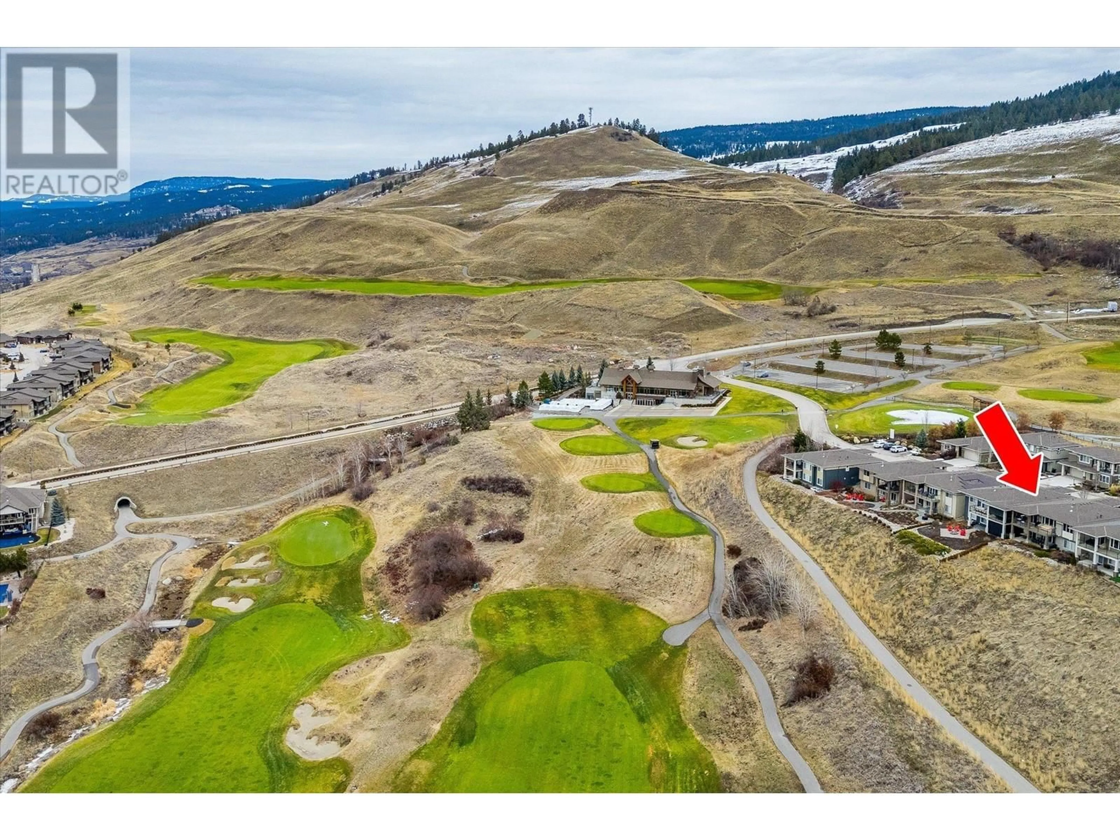1760 TOWER RANCH DRIVE, Kelowna, British Columbia V1P1T2
Contact us about this property
Highlights
Estimated ValueThis is the price Wahi expects this property to sell for.
The calculation is powered by our Instant Home Value Estimate, which uses current market and property price trends to estimate your home’s value with a 90% accuracy rate.Not available
Price/Sqft$346/sqft
Est. Mortgage$3,221/mo
Maintenance fees$57/mo
Tax Amount ()$5,012/yr
Days On Market46 days
Description
Live the ultimate golf lover’s lifestyle in this stunning rancher with a basement, just steps from the Tower Ranch Clubhouse. Enjoy panoramic lake, valley, and sunset views from both floors of the home, as well as from the partially covered deck overlooking the course—complete with a shade screen for year-round comfort. The bright white kitchen is designed for both style and function, featuring stainless steel appliances, ample counter space, and a pantry. The views continue from the primary suite, where you will also find an ensuite with dual vanity and walk in closet. The main floor living layout includes two bedrooms up and a third bedroom downstairs, plus a large rec room with a wet bar, perfect for entertaining. Downstairs also find patio access - walk right out onto the green! A spacious unfinished room in the back of the lower level offers endless possibilities—convert it into a home theatre, gym, or den, or use it as-is for fantastic storage options. The landscaped yard requires no mowing, letting you spend more time enjoying your access to the owner’s lounge, clubhouse, and gym. With a double-car garage, two additional parking spaces, and a prime location just a short drive to the airport, UBCO, and both Big White and Silver Star ski resorts, this is resort-style lock and leave living at its finest! VIEW THE HOME TOUR HERE! https://youtube.com/shorts/mXz0so_qIVE (id:39198)
Property Details
Interior
Features
Main level Floor
Bedroom
10'6'' x 11'4pc Ensuite bath
11'4'' x 8'1''Living room
16' x 12'6''Primary Bedroom
13'8'' x 14'6''Exterior
Parking
Garage spaces -
Garage type -
Total parking spaces 4
Property History
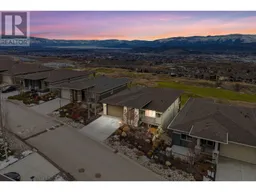 63
63
