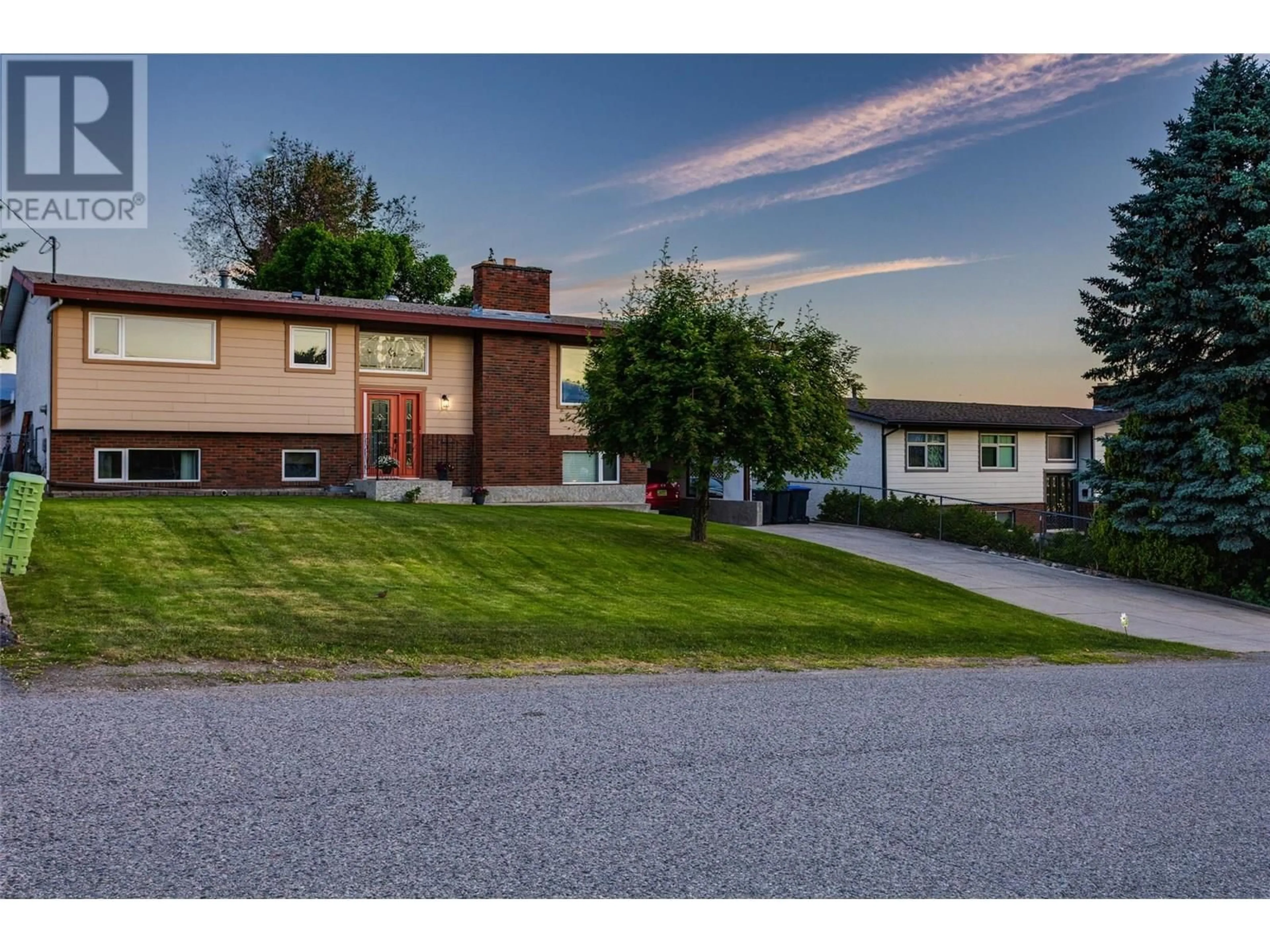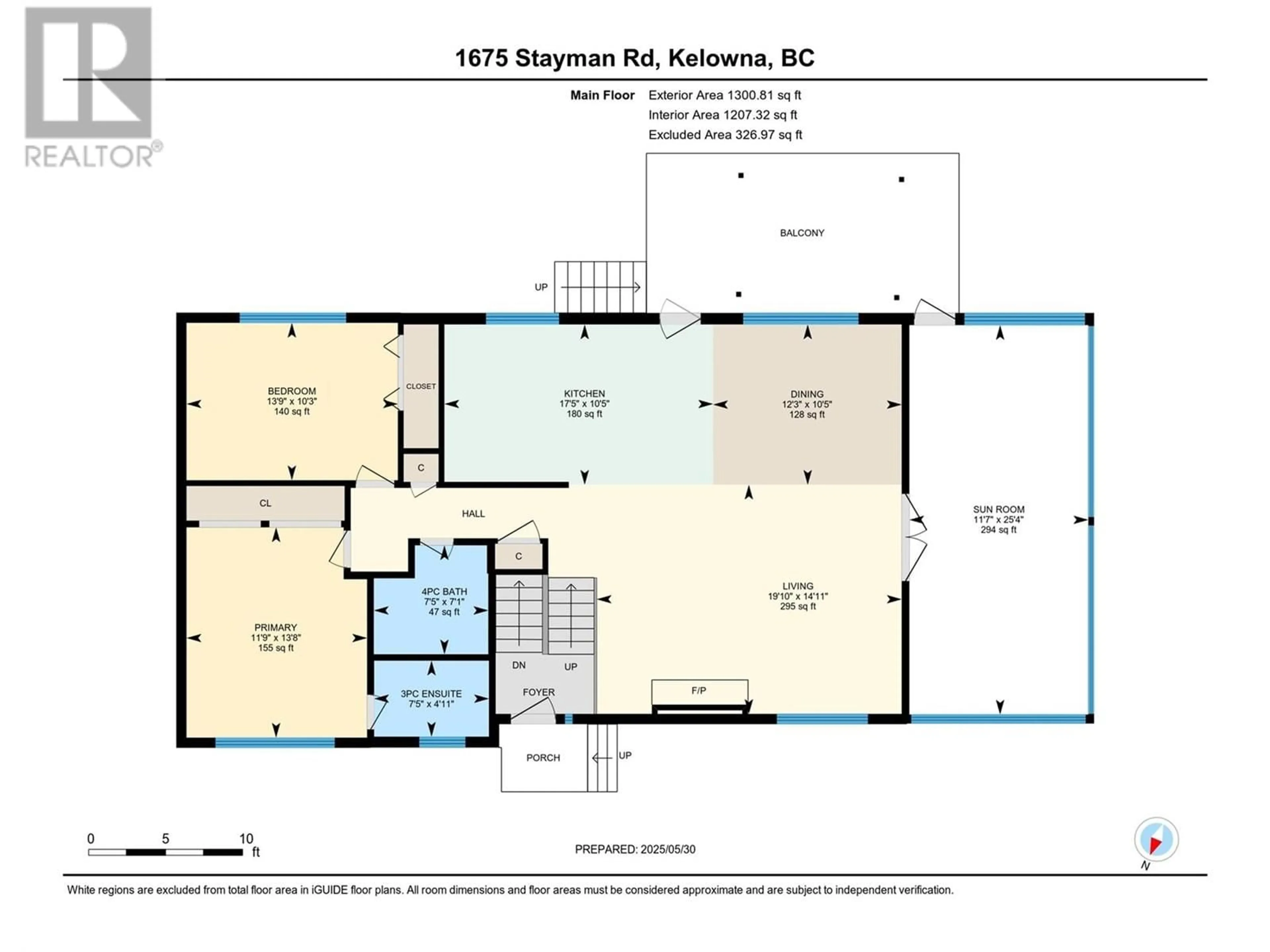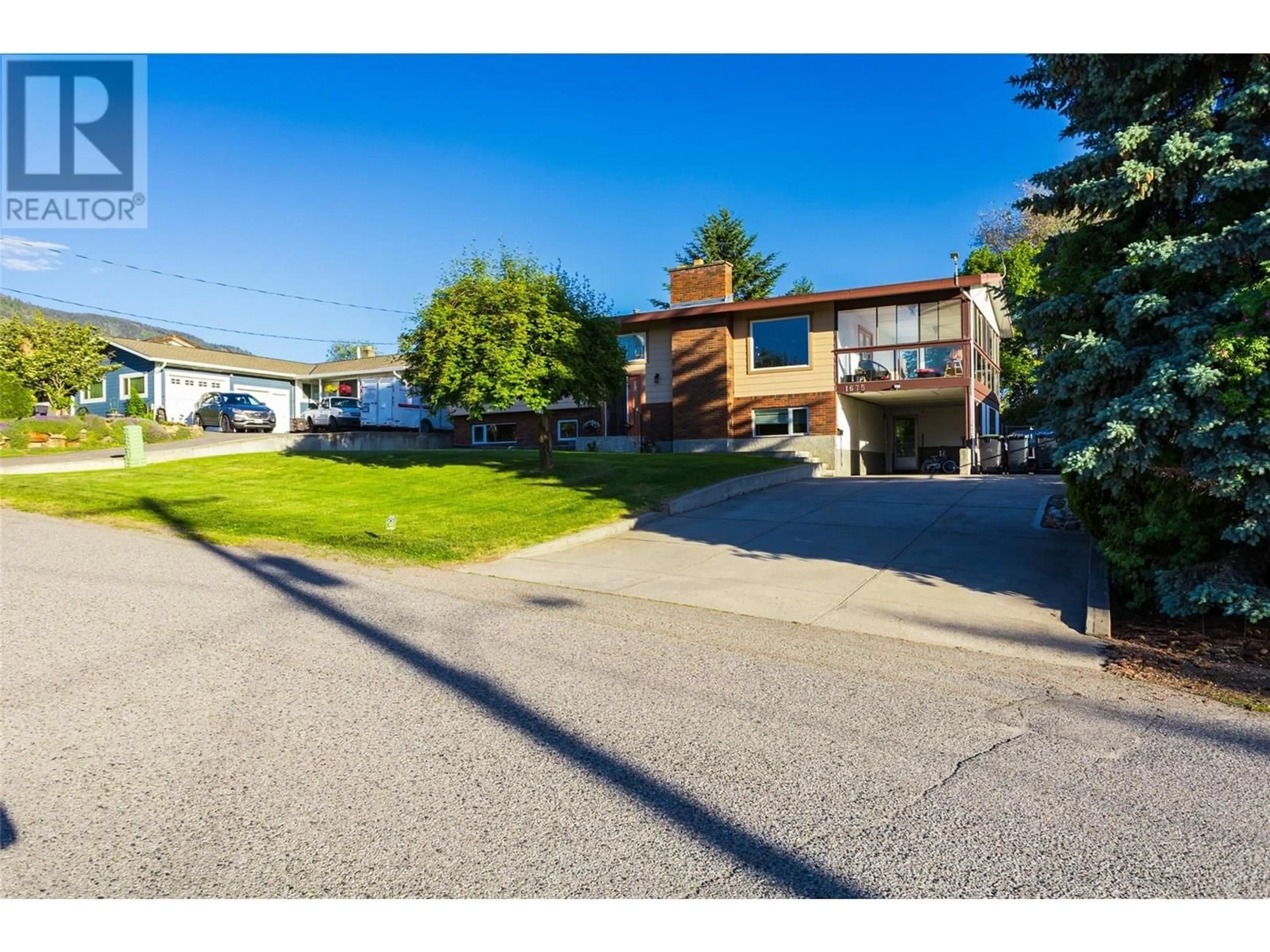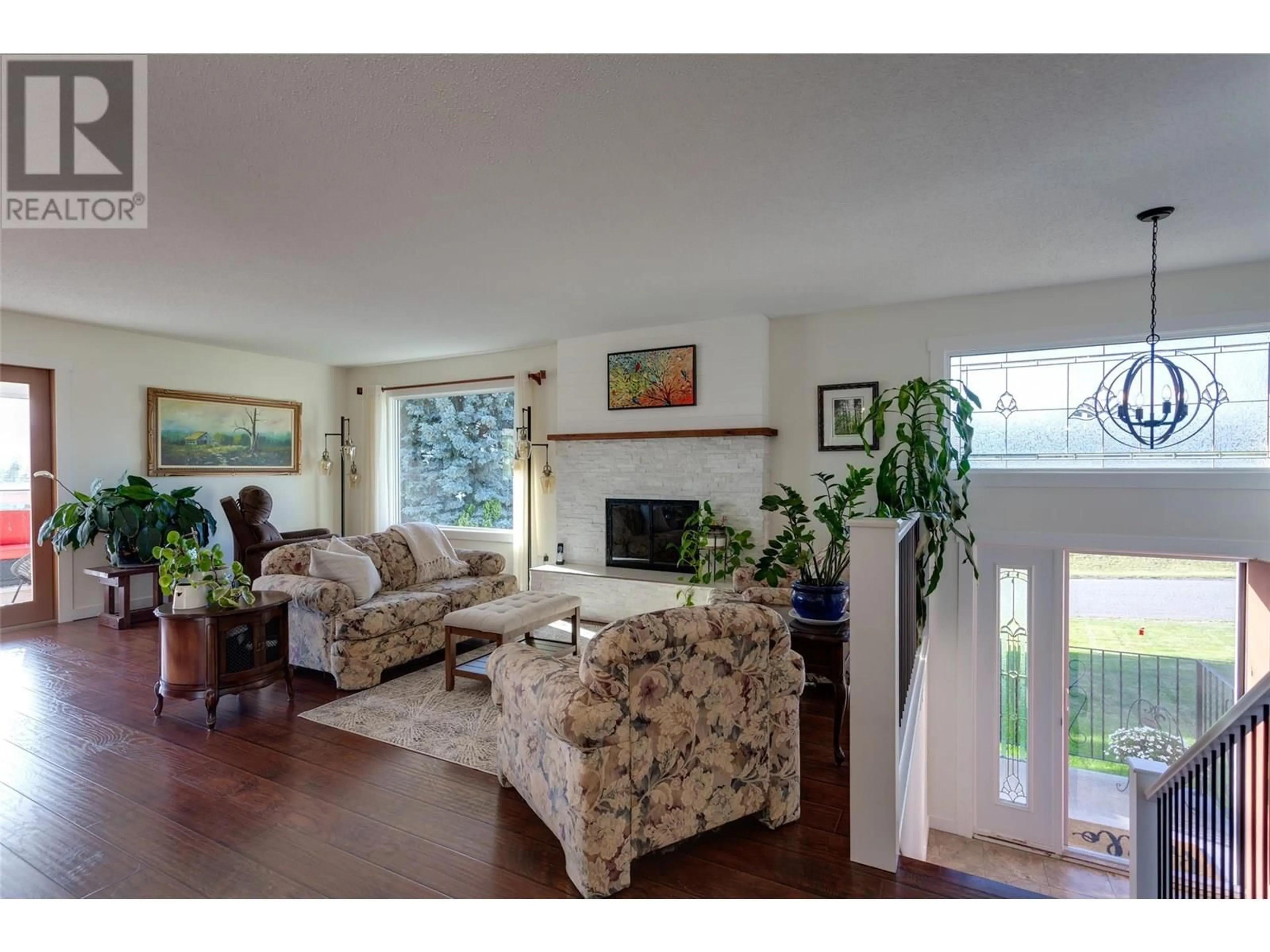1675 STAYMAN ROAD, Kelowna, British Columbia V1P1B2
Contact us about this property
Highlights
Estimated ValueThis is the price Wahi expects this property to sell for.
The calculation is powered by our Instant Home Value Estimate, which uses current market and property price trends to estimate your home’s value with a 90% accuracy rate.Not available
Price/Sqft$370/sqft
Est. Mortgage$3,985/mo
Tax Amount ()$3,973/yr
Days On Market11 hours
Description
First Time on the Market – Beautifully Updated Family Home with Suite Potential! Tucked away on a quiet street in a family-friendly neighbourhood, this lovingly maintained 4-bedroom, 3-bathroom home is being offered for sale for the first time and is truly move-in ready. With thoughtful updates throughout and a flexible layout ideal for growing families, this property offers comfort, space, and excellent value. The bright and airy main floor features an open-concept design perfect for everyday living and entertaining. The renovated kitchen (2019) includes modern cabinetry, ample counter space, and flows seamlessly into the dining and living areas. Step out onto the Duradek-covered patio (2019) and enjoy outdoor dining while overlooking the fully fenced, flat backyard—spacious enough to add a pool! One of the home’s highlights is the enclosed sunroom, offering a cozy space to unwind and enjoy the spectacular Okanagan sunsets throughout the year. The main level also includes two bedrooms, including a primary bedroom with a brand-new ensuite (2024) and a stylishly updated main bathroom (2019). Downstairs, you’ll find two more bedrooms, a fully renovated 3-piece bathroom (2024), and a large rec room with new flooring and fresh paint (2024). With its separate entrance, the lower level offers great suite potential—ideal for extended family, guests, or an income helper. HWT (2024) (id:39198)
Property Details
Interior
Features
Basement Floor
Utility room
19'1'' x 11'8''Full bathroom
6'7'' x 8'6''Bedroom
11' x 12'11''Bedroom
11'7'' x 11'7''Exterior
Parking
Garage spaces -
Garage type -
Total parking spaces 6
Property History
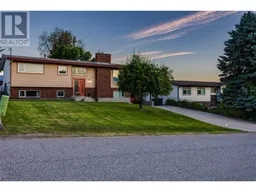 56
56
