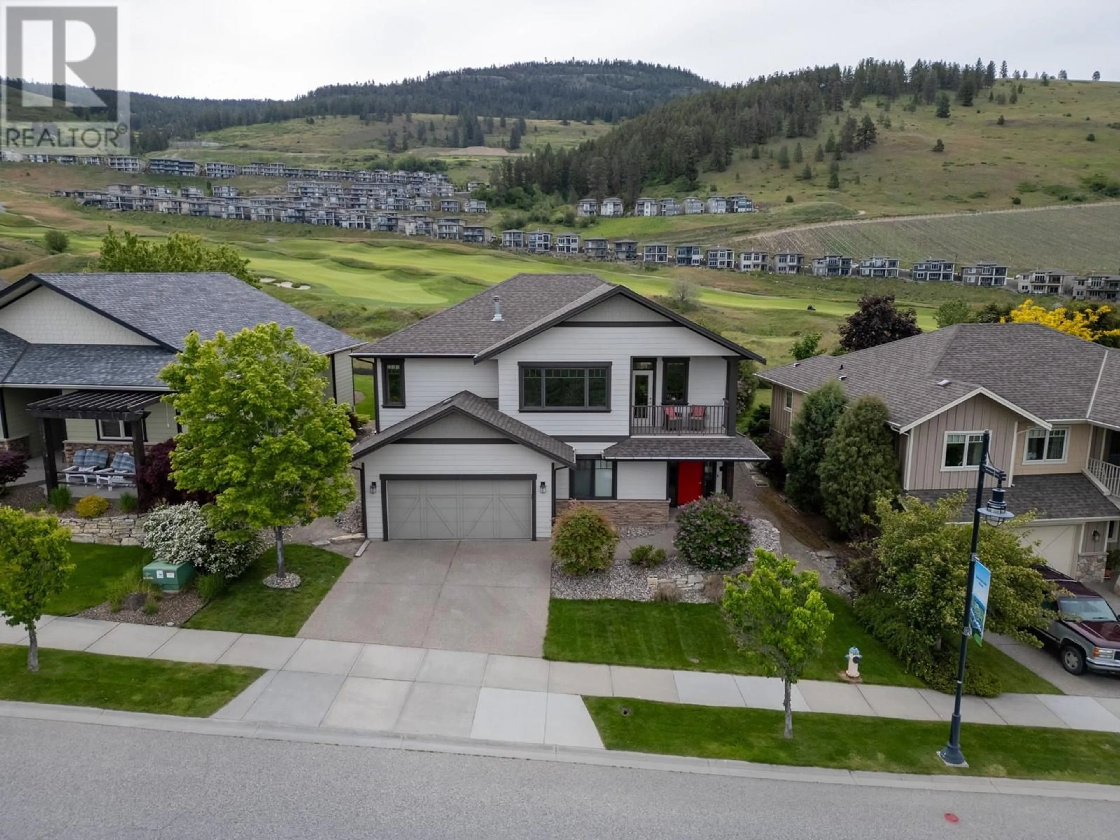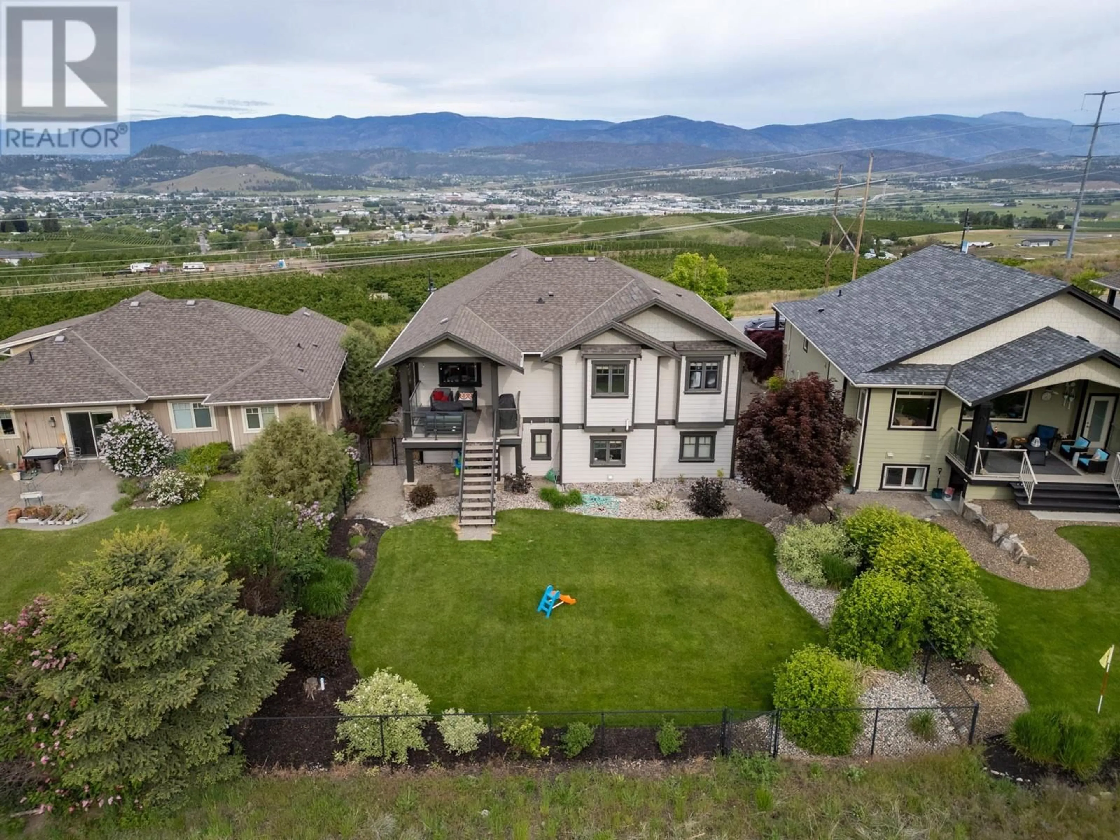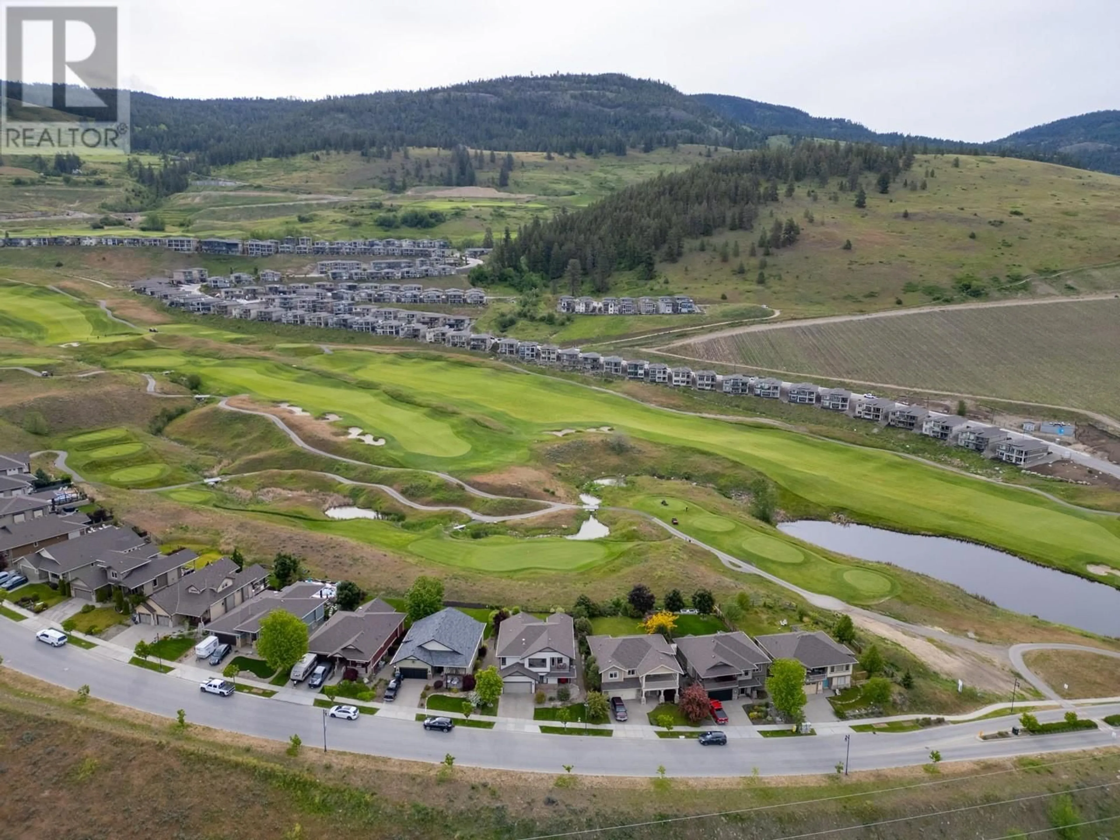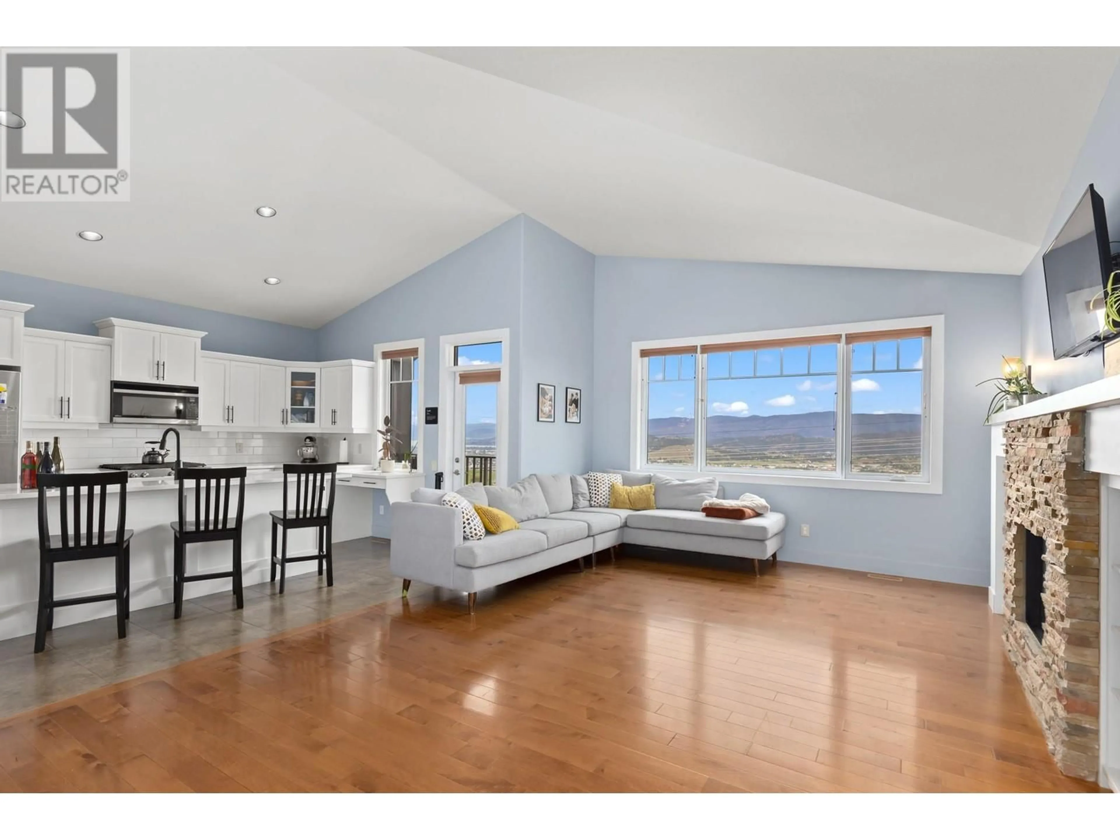1585 TOWER RANCH BOULEVARD, Kelowna, British Columbia V1P1P9
Contact us about this property
Highlights
Estimated ValueThis is the price Wahi expects this property to sell for.
The calculation is powered by our Instant Home Value Estimate, which uses current market and property price trends to estimate your home’s value with a 90% accuracy rate.Not available
Price/Sqft$353/sqft
Est. Mortgage$4,251/mo
Tax Amount ()$4,958/yr
Days On Market98 days
Description
Quick Possession available. Spectacular family home backing onto prestigious 18-hole Tower Ranch Golf Course! Featuring 4 Bedrooms, a Den, 3 Bathrooms over two levels makes this layout convenient for any size of family and versatile for any type of lifestyle. The upper level contains an open concept kitchen-dining-living room area which is perfect for entertaining. The bright kitchen has stainless steel appliances, gas stove, shaker cabinets, quartz countertops and a large sit-up island. From the front balcony you can gaze at valley, city, mountain or lake views and the rear covered balcony greets you with amazing golf course views. The upper floor boasts a spacious primary bedroom with ensuite bathroom, 2 additional bedrooms and a full 4 piece bathroom. Entering at grade level is the double car garage, lots of storage, second family room, bedroom, full bathroom, office/den, laundry, and pantry/bar/flex room. The lower-level space would be perfect for a bed and breakfast, student tenant or in-law suite. Outside, the kids and pets will enjoy the pool sized, fully fenced backyard that gets an abundant amount of daytime sunshine. Being a part of Tower Ranch Community Association gives you access to 10,000 SF of amenities including a restaurant, fitness centre and clubhouse. Located a short drive from airport, UBCO, YMCA, city centre, dog park, wineries, public and private schools. Book your showing today and this home could be yours! (id:39198)
Property Details
Interior
Features
Main level Floor
Other
7'6'' x 10'6''Den
10'2'' x 10'7''Bedroom
11'3'' x 10'6''4pc Bathroom
6'5'' x 8'11''Exterior
Parking
Garage spaces -
Garage type -
Total parking spaces 4
Property History
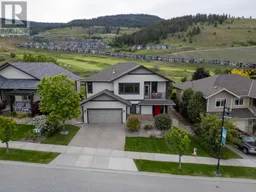 50
50

