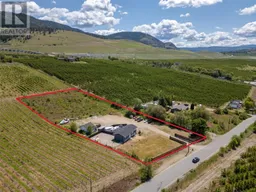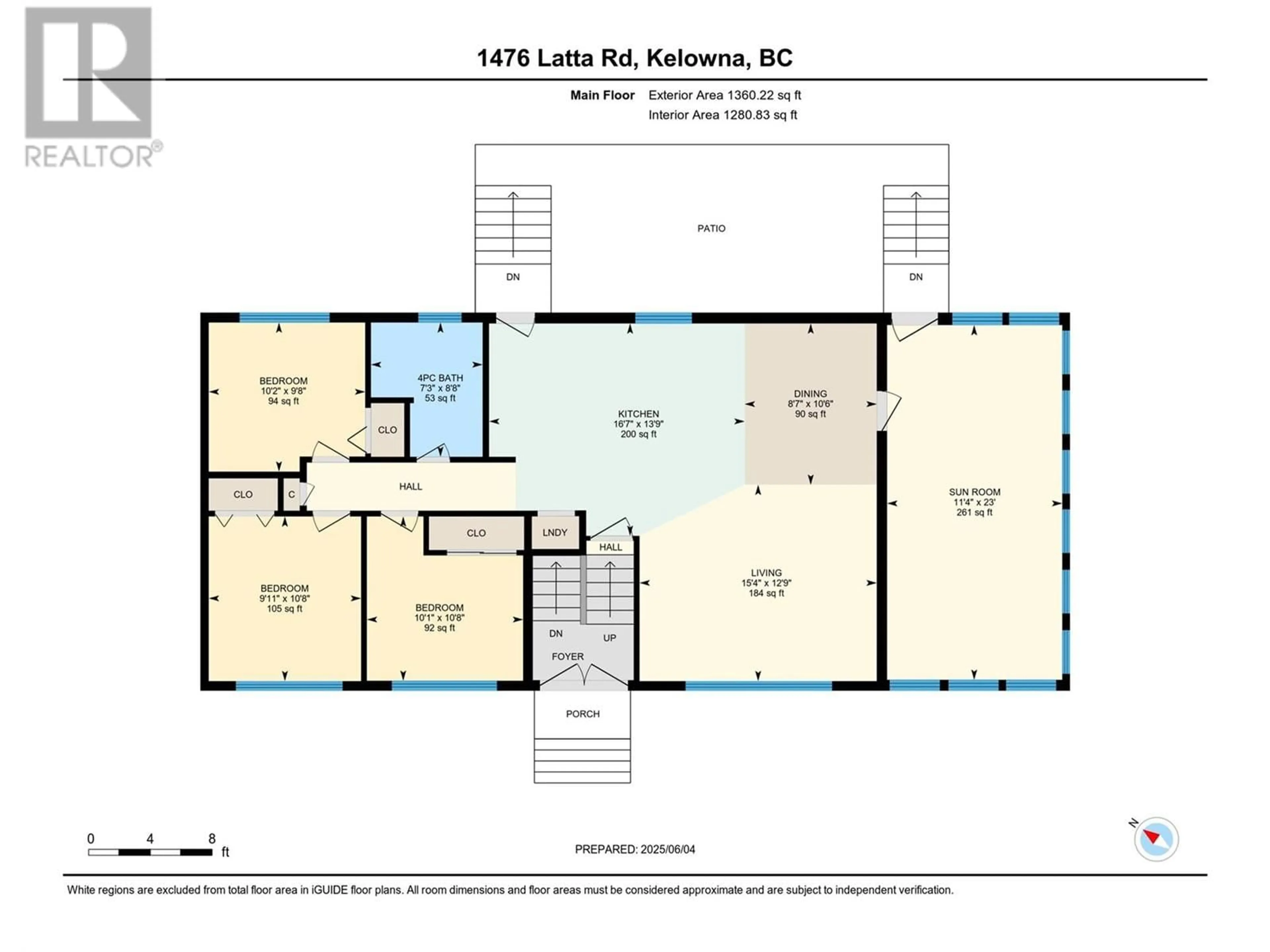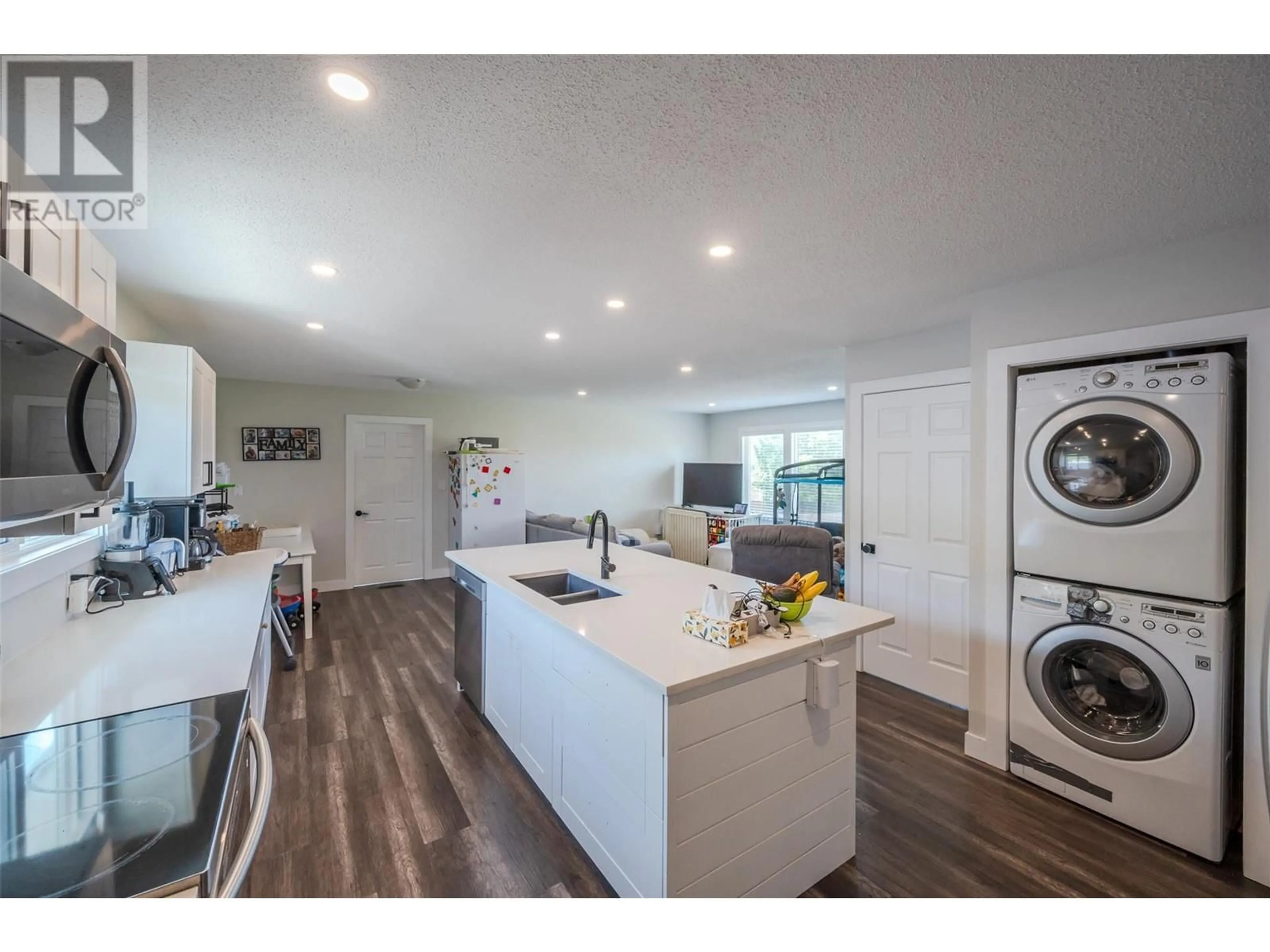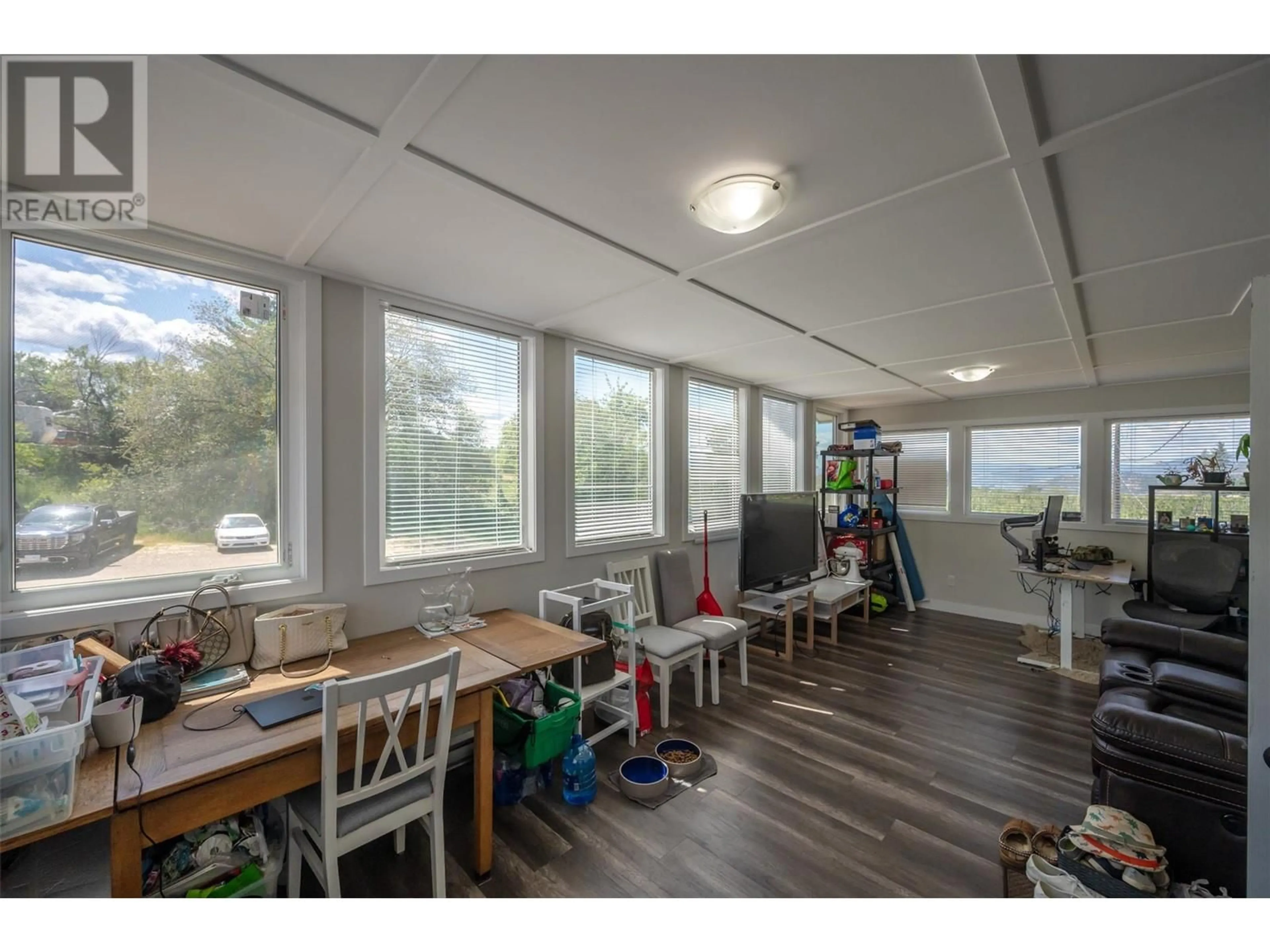1476 LATTA ROAD, Kelowna, British Columbia V1P1B4
Contact us about this property
Highlights
Estimated ValueThis is the price Wahi expects this property to sell for.
The calculation is powered by our Instant Home Value Estimate, which uses current market and property price trends to estimate your home’s value with a 90% accuracy rate.Not available
Price/Sqft$370/sqft
Est. Mortgage$4,209/mo
Tax Amount ()$5,118/yr
Days On Market12 hours
Description
Two acre parcel with over 2400 sq ft of living space in the nicely renovated 5 bed 2 bathroom home. Plenty of space with fantastic views over the valley and city below, plus only minutes to town. Main floor of the home has a new kitchen, bathroom, flooring and fresh paint helping create an open concept perfect for entertaining. The property is mostly flat providing plenty of parking or room to maximize the usage, with a gentle slope on the back half that has been home to a small vineyard in the past. A large outbuilding allows for additional storage for toys or supplies, hot tub plus a summer kitchen in the lower level. Quick possession available, call for additional details. (id:39198)
Property Details
Interior
Features
Basement Floor
Other
7'1'' x 22'8''Utility room
9'1'' x 10'1''Mud room
3'10'' x 22'10''3pc Bathroom
6'4'' x 8'8''Exterior
Parking
Garage spaces -
Garage type -
Total parking spaces 10
Property History
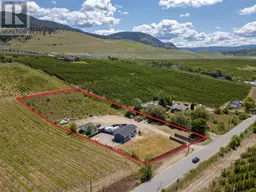 38
38