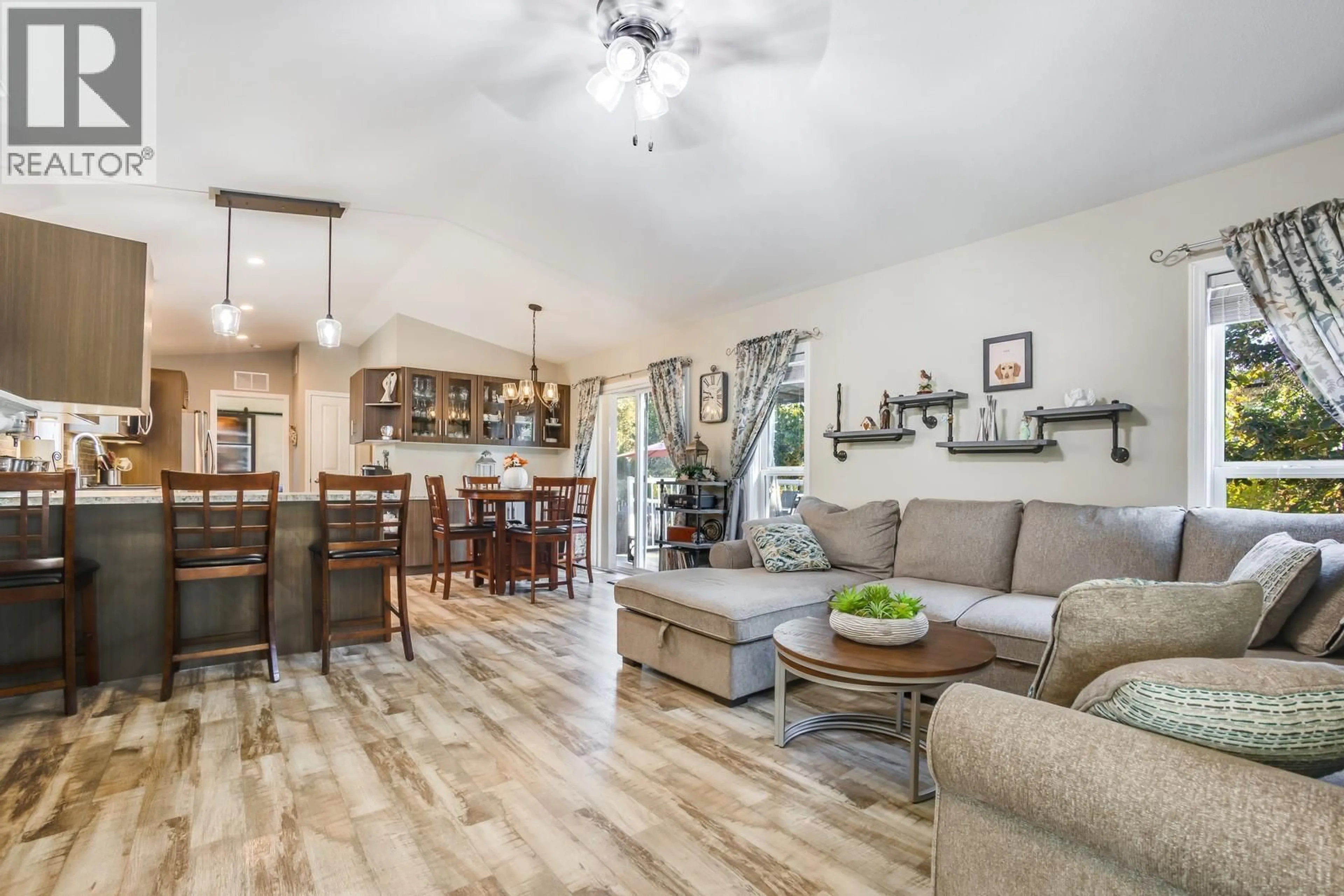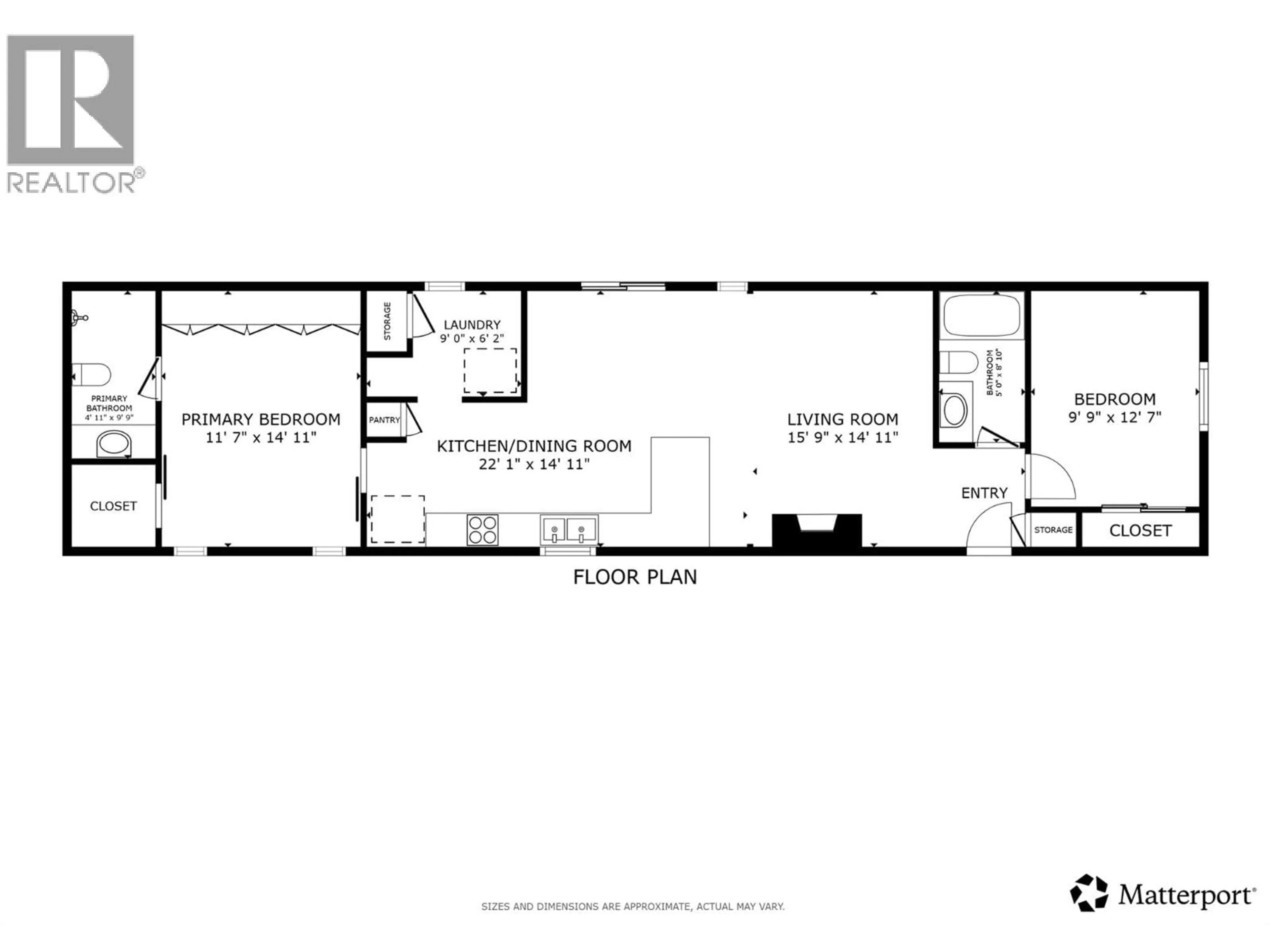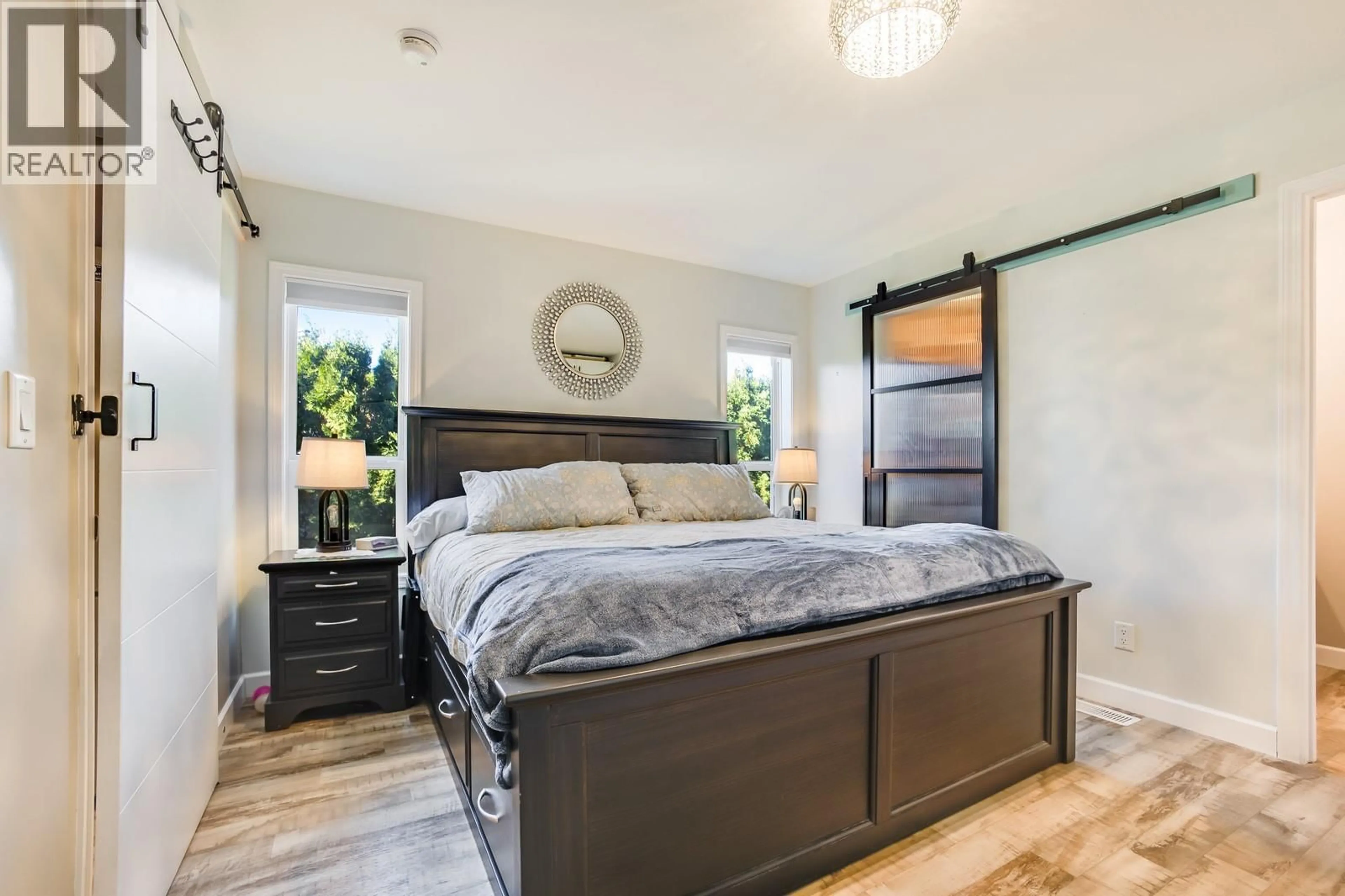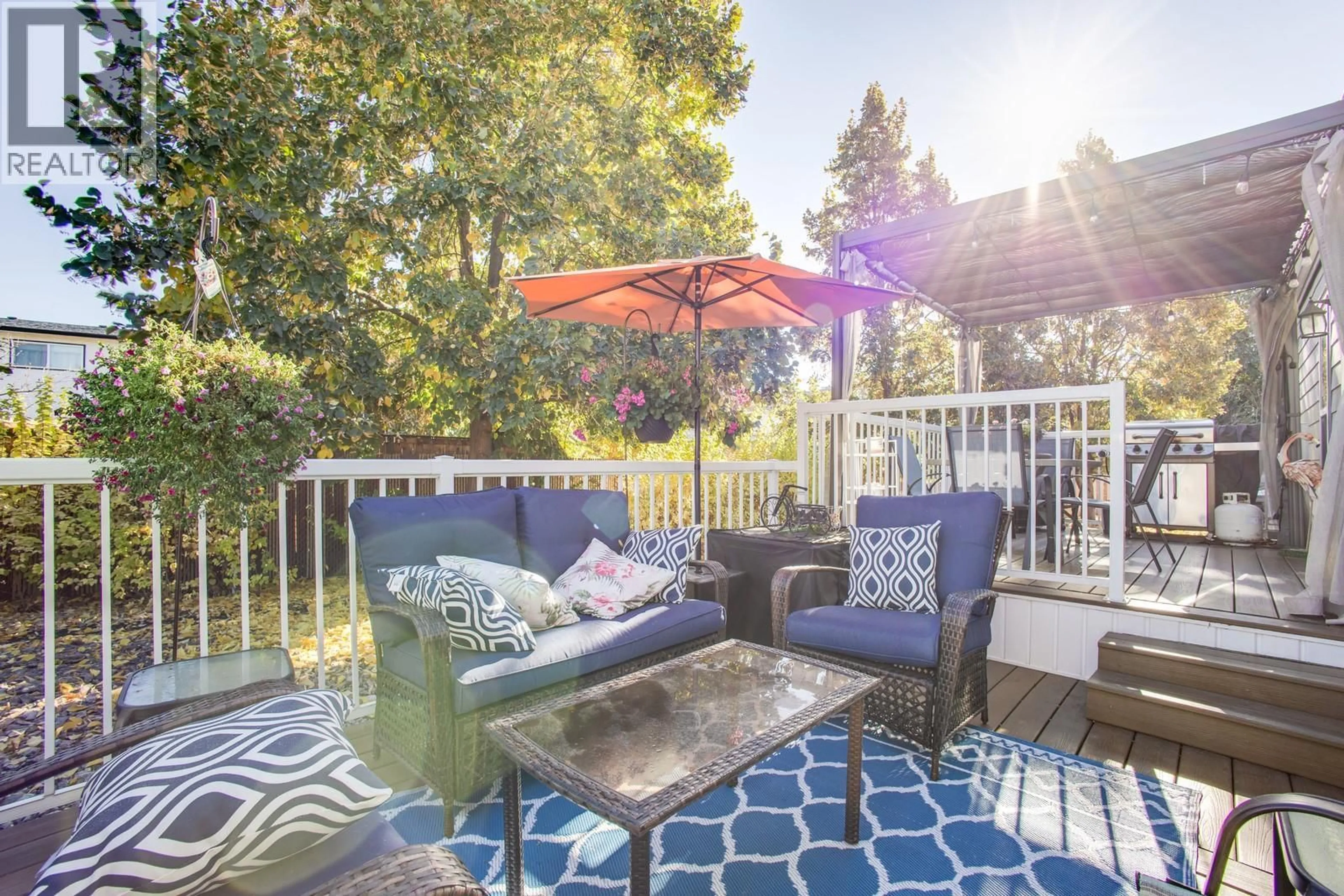145 - 1133 FINDLAY ROAD, Kelowna, British Columbia V1X5A9
Contact us about this property
Highlights
Estimated valueThis is the price Wahi expects this property to sell for.
The calculation is powered by our Instant Home Value Estimate, which uses current market and property price trends to estimate your home’s value with a 90% accuracy rate.Not available
Price/Sqft$331/sqft
Monthly cost
Open Calculator
Description
Welcome to your private retreat at the end of the park — a 2017-built turnkey home designed for relaxed, low-maintenance living. This thoughtfully laid-out 2-bedroom, 2-bathroom residence offers over 1,050 square feet of comfort and convenience, perfect for retirees who want to downsize without compromise. The spacious primary bedroom features a generous walk-in closet and a full wall of built-ins, ensuring every item has its place. The second bedroom includes a Murphy bed, making it a smart space for guests or hobbies. Step onto the composite deck — durable, stylish, and the ideal spot for morning coffee or evening chats — and enjoy the rare peace of having just one neighbour. With shops and amenities nearby in Rutland, you can enjoy both privacy and convenience. No to-do lists here — just turn the key and start enjoying your next chapter. (id:39198)
Property Details
Interior
Features
Main level Floor
3pc Ensuite bath
9'9'' x 4'11''Primary Bedroom
14'11'' x 11'7''Laundry room
6'2'' x 9'0''Kitchen
14'11'' x 22'1''Exterior
Parking
Garage spaces -
Garage type -
Total parking spaces 2
Property History
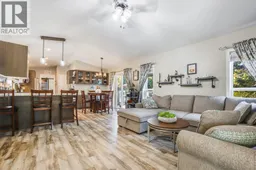 25
25
