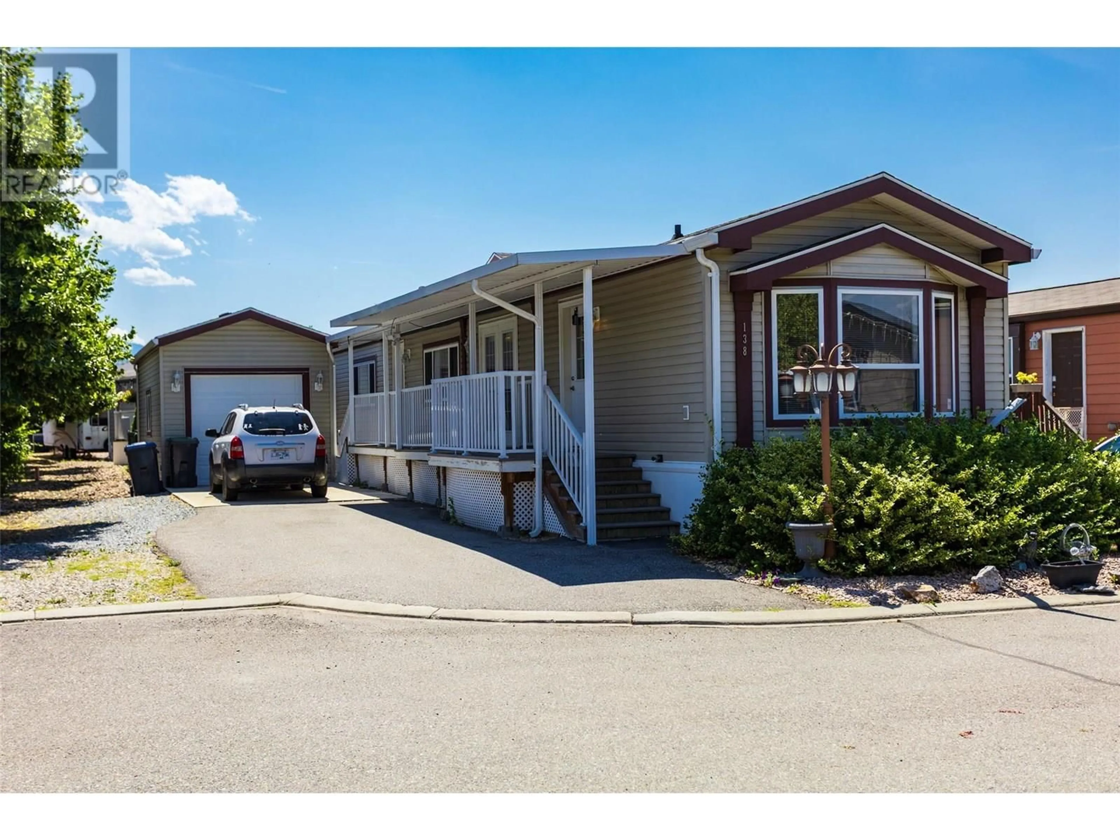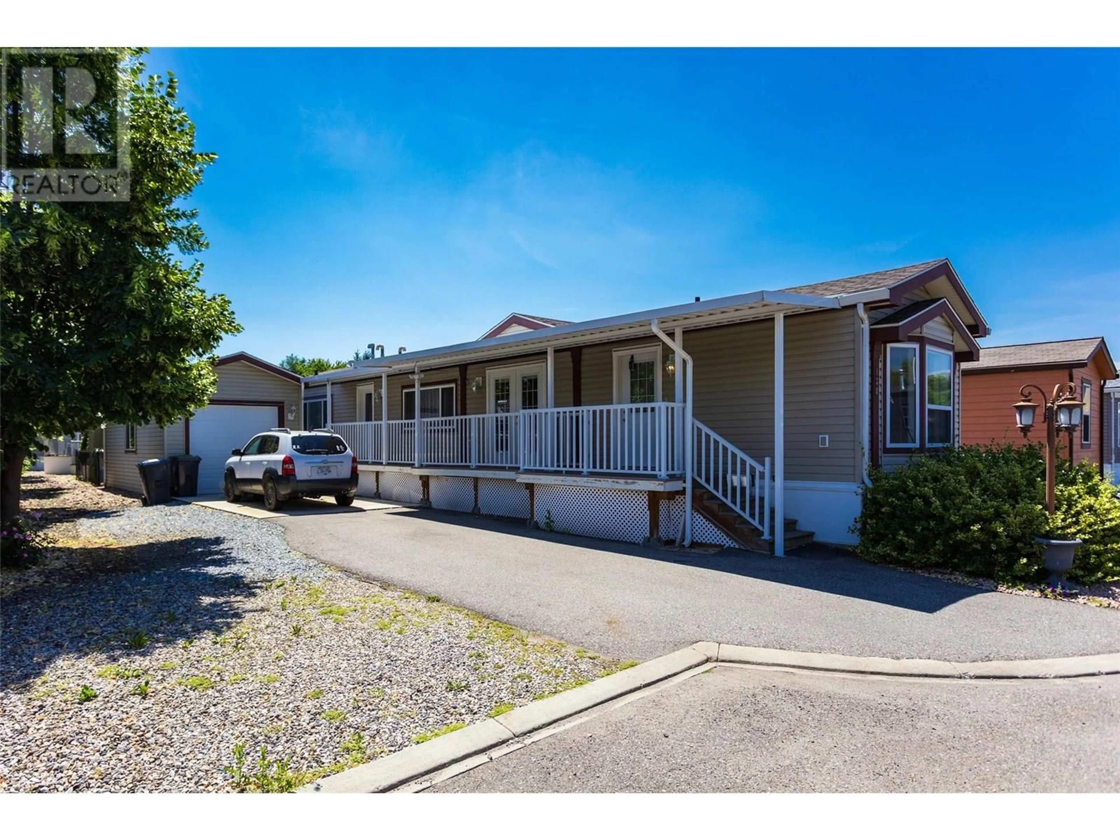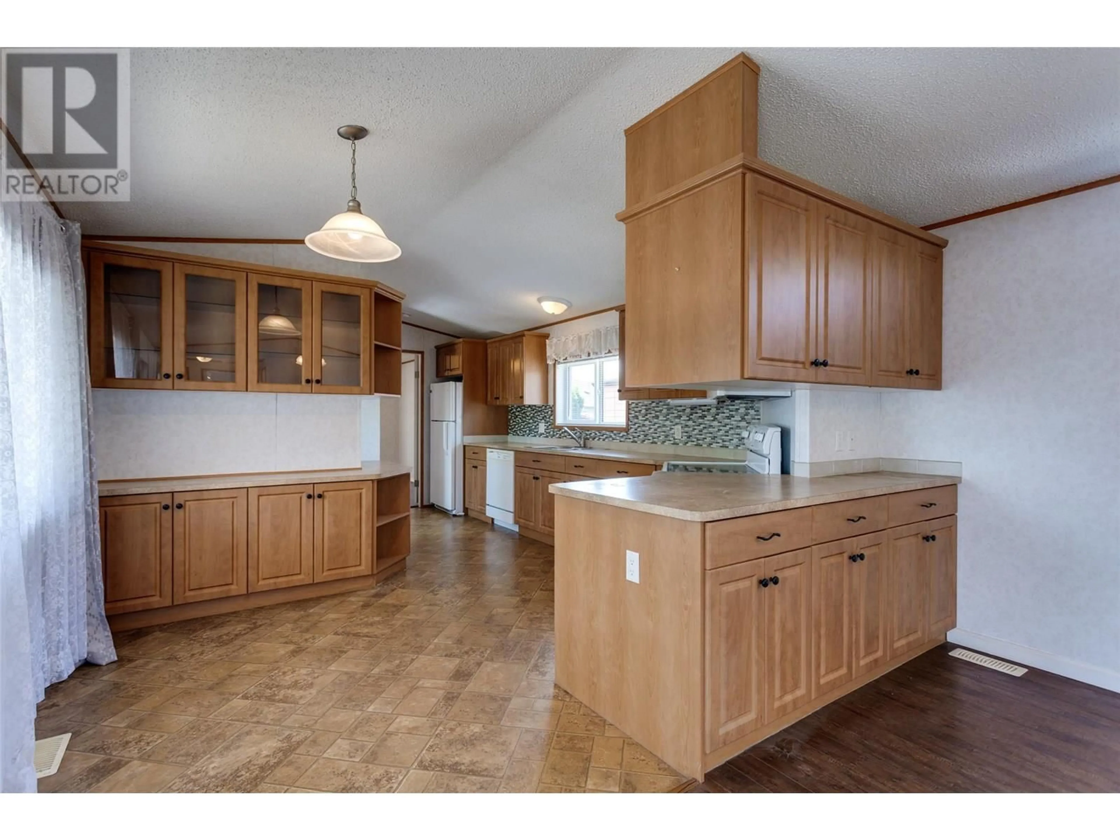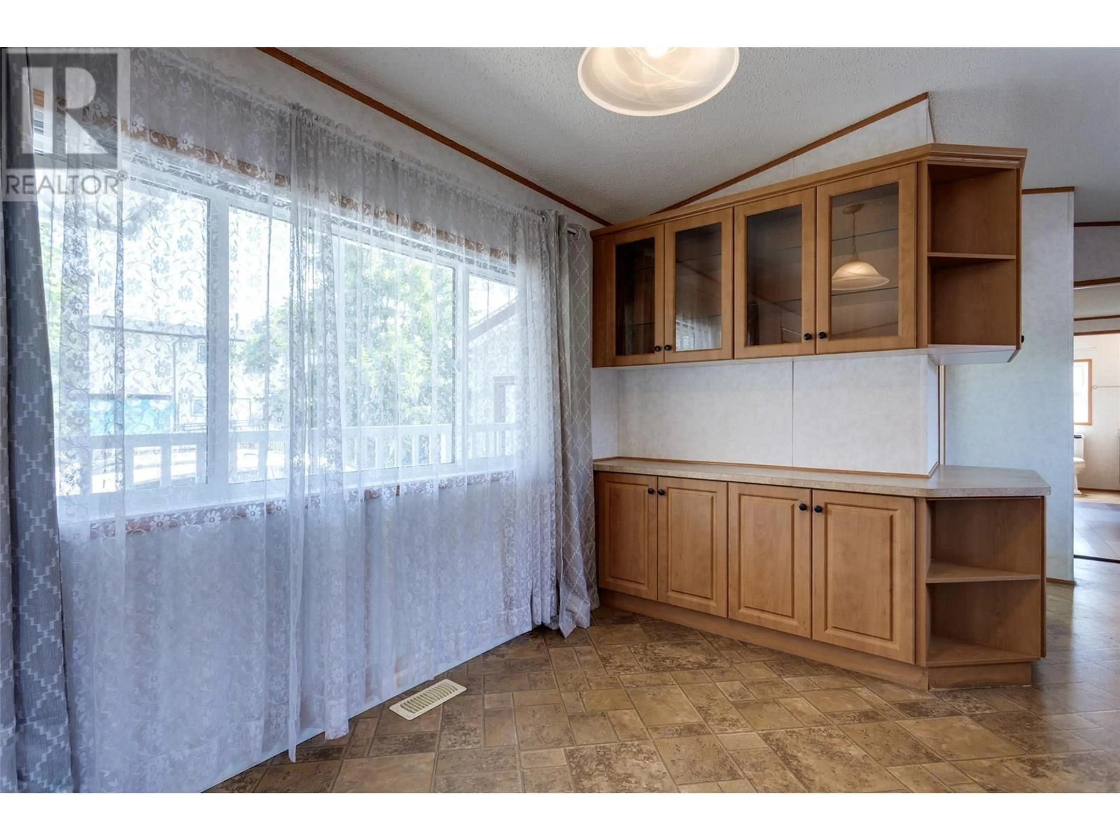138 - 1133 FINDLAY ROAD, Kelowna, British Columbia V1X5A8
Contact us about this property
Highlights
Estimated valueThis is the price Wahi expects this property to sell for.
The calculation is powered by our Instant Home Value Estimate, which uses current market and property price trends to estimate your home’s value with a 90% accuracy rate.Not available
Price/Sqft$312/sqft
Monthly cost
Open Calculator
Description
This is the first time being offered on the MLS market. This lovely modern home with a detached garage is sure to please. It is located in the newer section of this centrally located 55+ park which has an active clubhouse and walking trails nearby. Upgrades to the home include extra cabinets, flooring, on demand hot water system, raised laundry and more. It is located at the end of the street so if peace and quiet is your thing, you are good here. The bedrooms and bathrooms are on opposite ends and the master suite has an en suite bath and walk in closets. Your furry friends have their own door to the back fenced area as well. Quick possession is available so book your tour today. (id:39198)
Property Details
Interior
Features
Main level Floor
Laundry room
5' x 8'5''Bedroom
10'7'' x 1'4pc Bathroom
5' x 7'4''4pc Ensuite bath
4'11'' x 8'9''Exterior
Parking
Garage spaces -
Garage type -
Total parking spaces 1
Condo Details
Inclusions
Property History
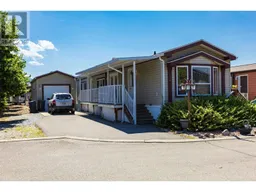 23
23
