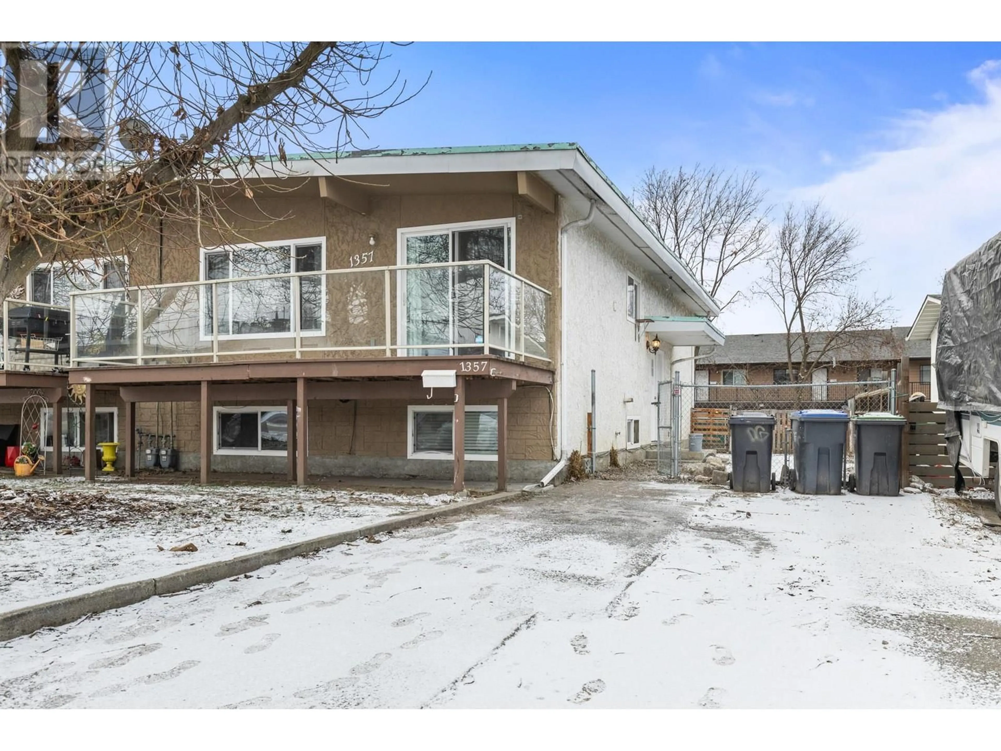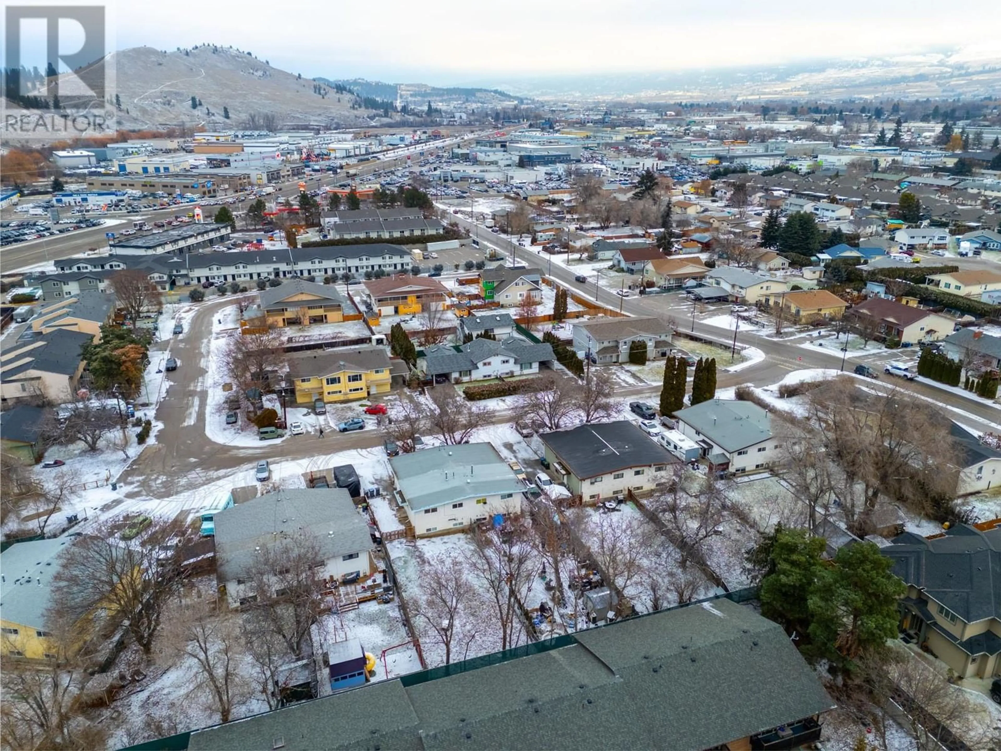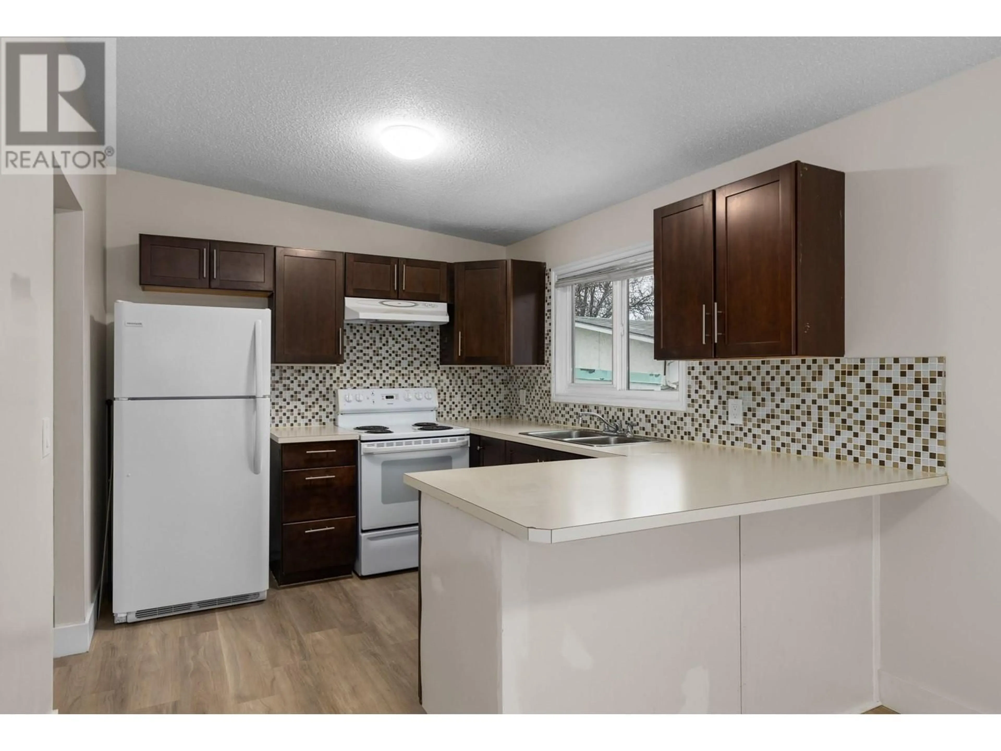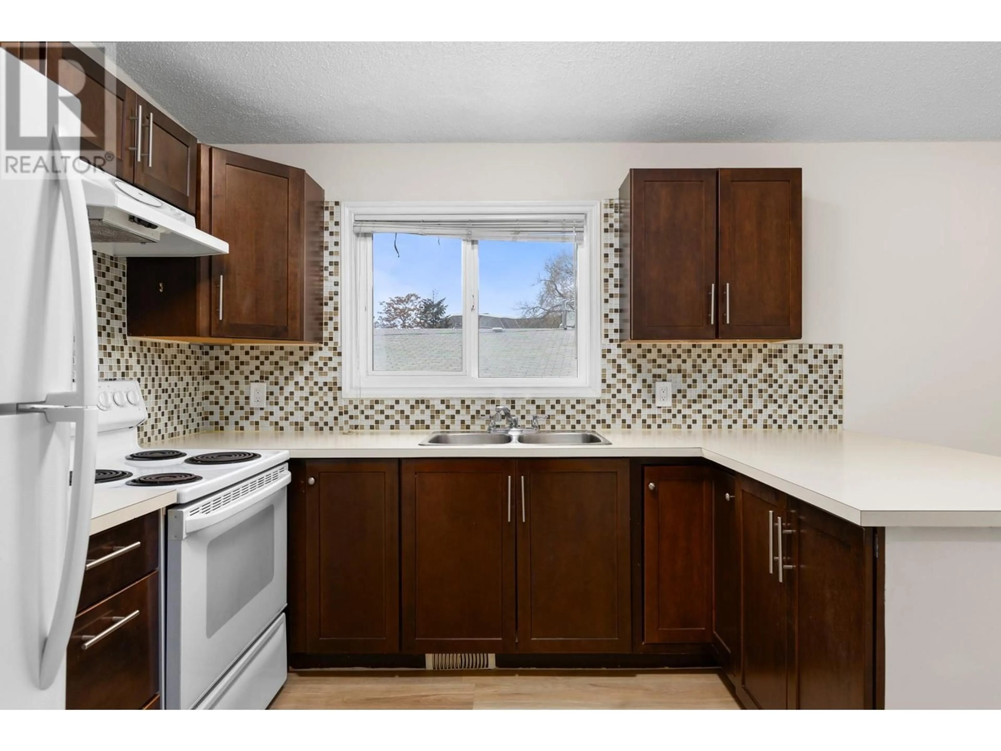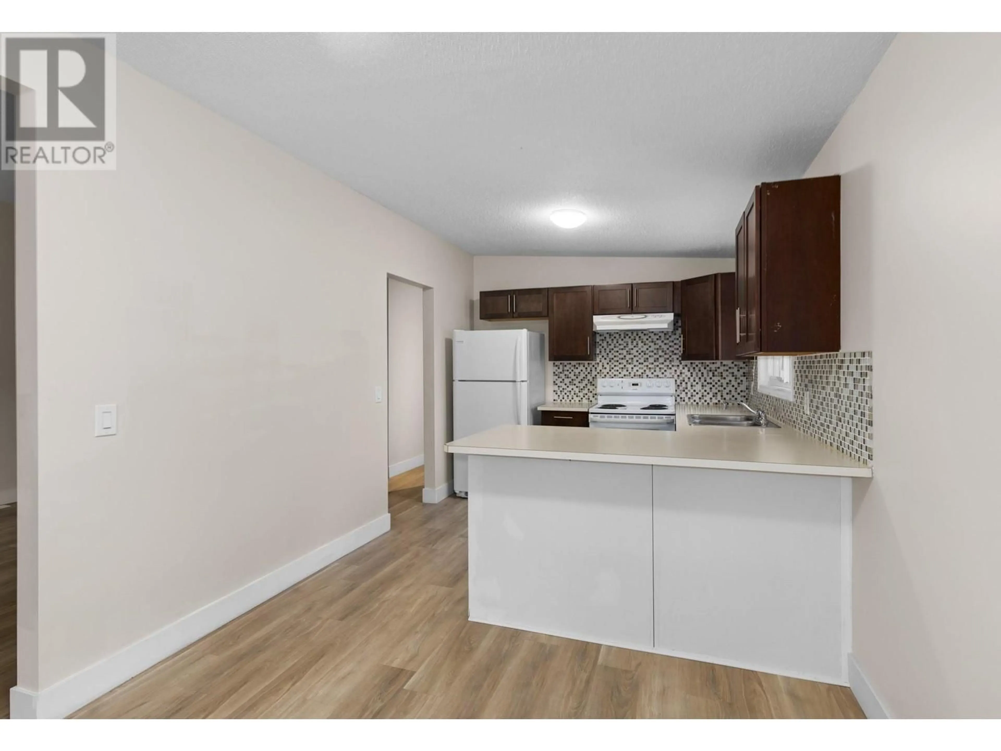1357 SYLVANIA CRESCENT, Kelowna, British Columbia V1X5J4
Contact us about this property
Highlights
Estimated ValueThis is the price Wahi expects this property to sell for.
The calculation is powered by our Instant Home Value Estimate, which uses current market and property price trends to estimate your home’s value with a 90% accuracy rate.Not available
Price/Sqft$330/sqft
Est. Mortgage$2,787/mo
Tax Amount ()$3,369/yr
Days On Market25 days
Description
Welcome to this spacious and well-maintained 4-bedroom, 2-bathroom duplex, perfect for families or those needing extra space. With 2 bedrooms on the upper level and 2 on the lower level, the layout offers flexibility for everyone. The unit has been refinished nearly top to bottom, boasting new wood-look laminate flooring all throughout. The main living area features an open concept design, flowing into the kitchen, which is equipped with all updated white appliances. Both bathrooms are beautifully renovated 4-piece designs, with a large tiled stand up shower in the upstairs, and a tub/shower combo on the lower level. Downstairs you will find a new washer and dryer set, with a kitchenette directly beside. All of the rooms are very spacious in this unit, including the large family room downstairs. Multiple closets and a utility room provide ample storage, while the move-in-ready condition means you can settle in right away. The large, fenced backyard is perfect for kids, pets, and outdoor gatherings in the warm weather. Conveniently located near a grocery store, park, school, doctor offices, and Enterprise's business district, this location makes daily life easy. Situated in a family-friendly neighbourhood, this property is ready for you to call home. This non-conforming Strata will help out your wallet as this duplex has no strata fees! Book your showing today! (id:39198)
Property Details
Interior
Features
Basement Floor
Office
9' x 9'1''4pc Bathroom
7'5'' x 8'2''Bedroom
9'1'' x 10'7''Bedroom
11'1'' x 11'11''Exterior
Parking
Garage spaces -
Garage type -
Total parking spaces 4
Condo Details
Inclusions
Property History
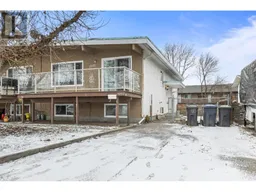 30
30
