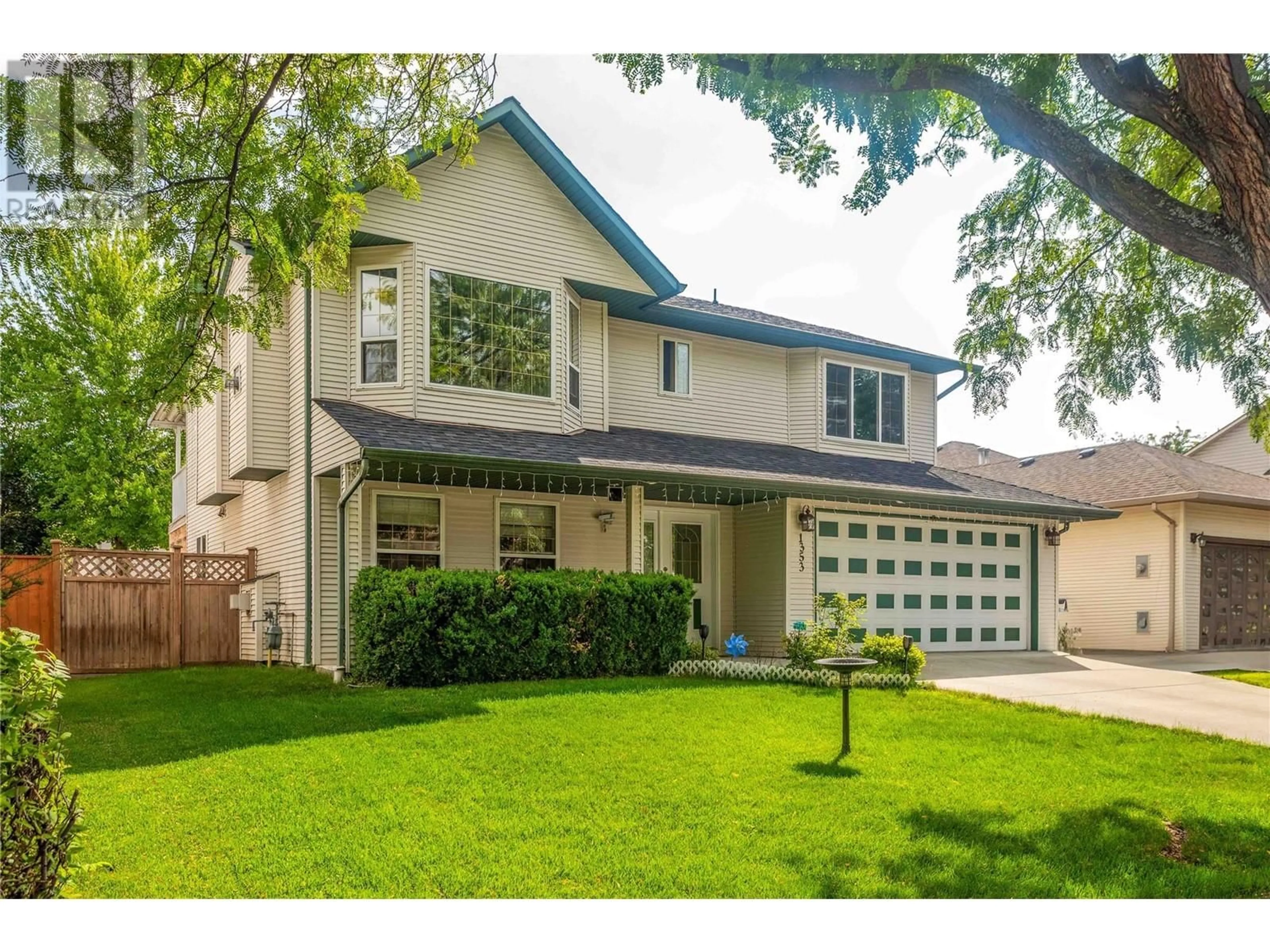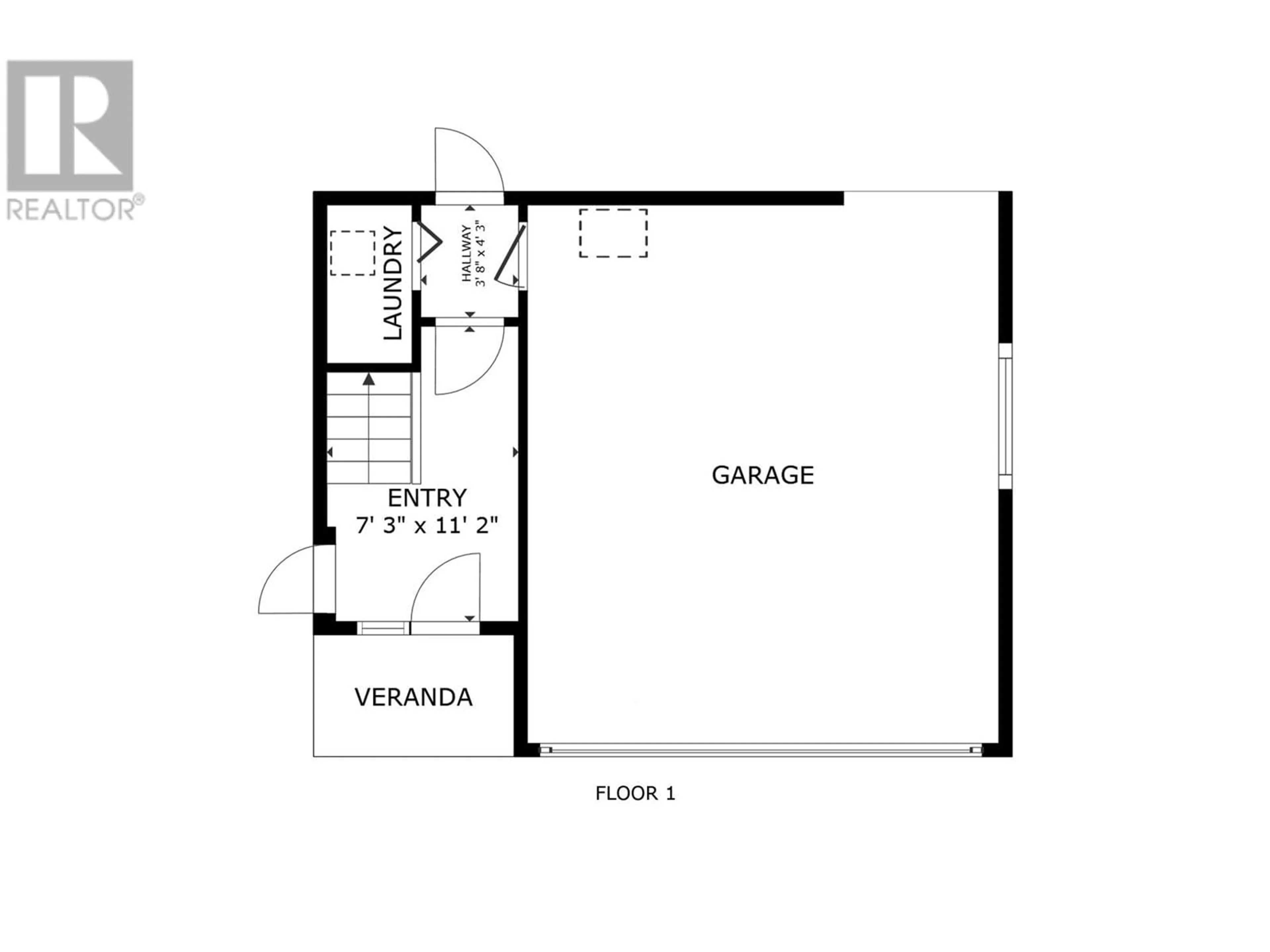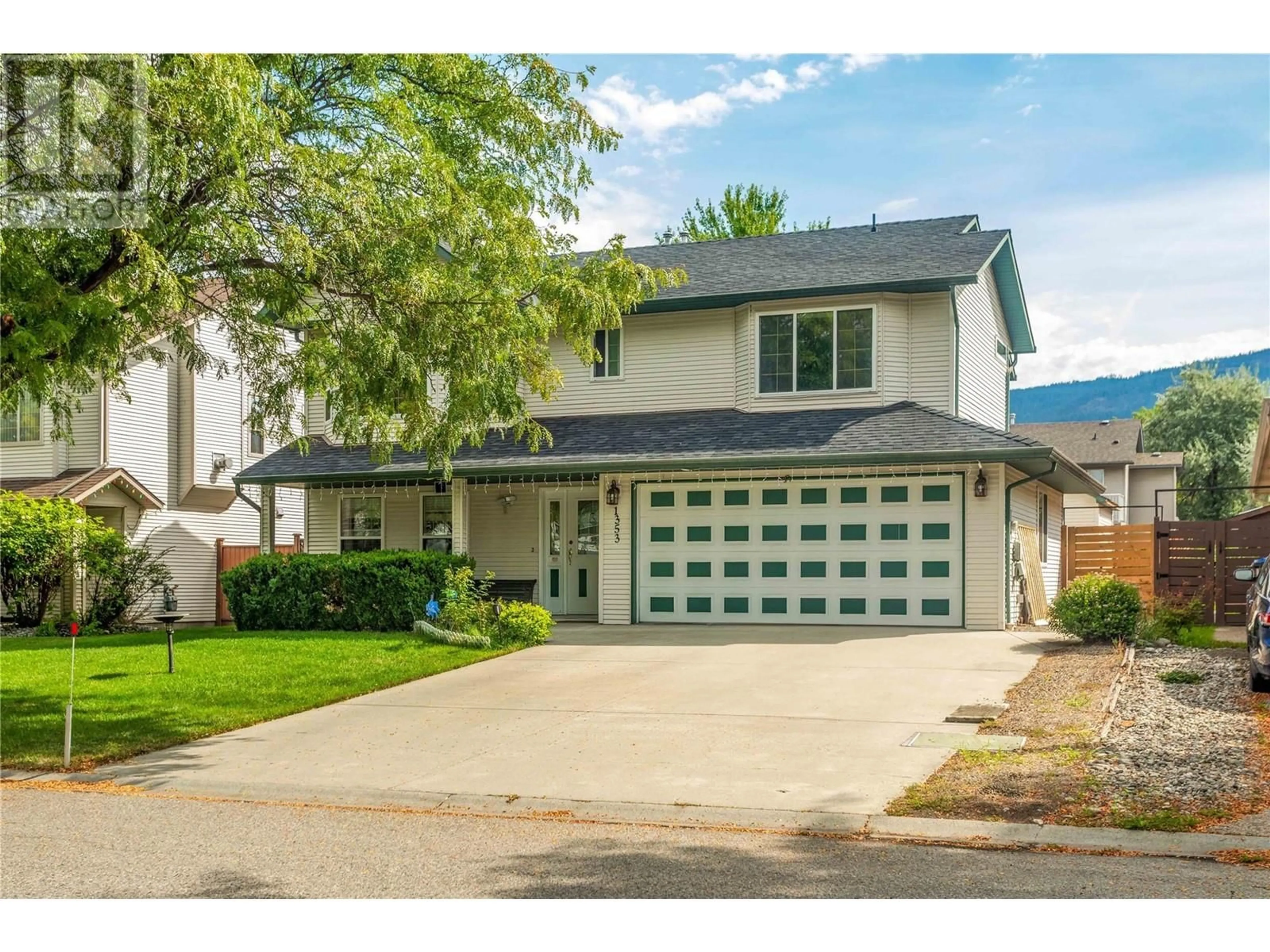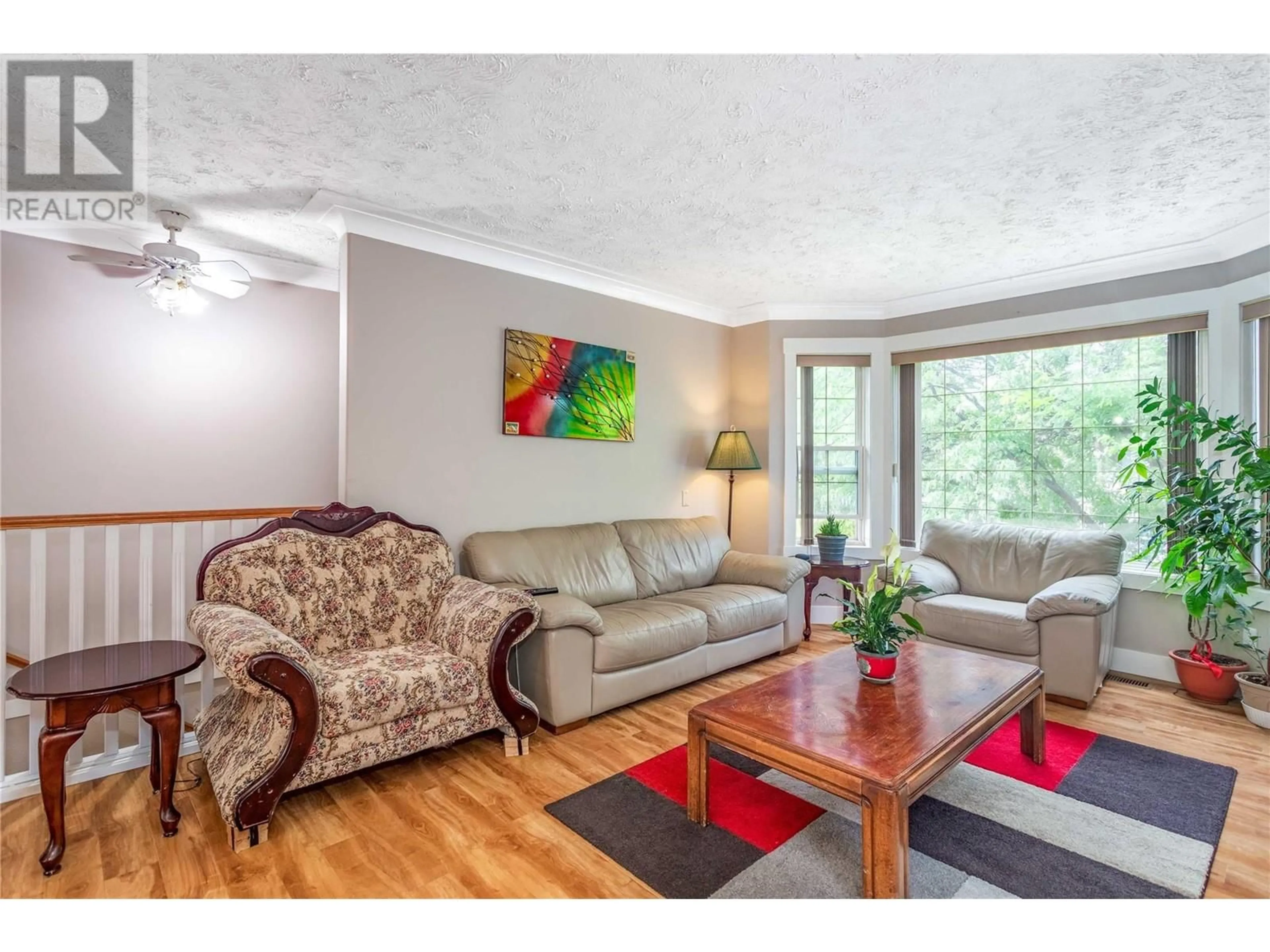1353 Friesen Road, Kelowna, British Columbia V1X7P3
Contact us about this property
Highlights
Estimated ValueThis is the price Wahi expects this property to sell for.
The calculation is powered by our Instant Home Value Estimate, which uses current market and property price trends to estimate your home’s value with a 90% accuracy rate.Not available
Price/Sqft$382/sqft
Est. Mortgage$3,861/mo
Tax Amount ()-
Days On Market211 days
Description
Welcome to 1353 Friesen Road – A Rutland Gem! Discover this fabulous 4-bedroom home, perfect for families and those seeking extra space. The top floor features three spacious bedrooms, including a master suite with an ensuite and walk-in closet. You'll also find a cozy living room, a dining room, and a bright kitchen that opens to a deck overlooking the fenced backyard – ideal for outdoor gatherings. The lower level includes a 1-bedroom in-law suite, offering versatility for guests or rental income. Outside, enjoy the convenience of a double garage and a spacious driveway with room for at least four more vehicles. The backyard is perfect for gardening, with a nice-sized shed for all your tools. Nice added feature is a temperature controlled heat/ac and can change the temperature sitting anywhere in the world. Centrally located in Rutland, this home is close to schools, shopping, the airport, UBC, city bus routes, and a variety of amenities. Don’t miss the chance to make this your next home! (id:39198)
Property Details
Interior
Features
Second level Floor
4pc Bathroom
3pc Ensuite bath
Bedroom
11'0'' x 9'0''Bedroom
11'0'' x 9'0''Exterior
Features
Parking
Garage spaces 6
Garage type Attached Garage
Other parking spaces 0
Total parking spaces 6
Property History
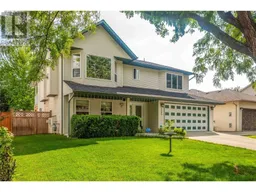 36
36
