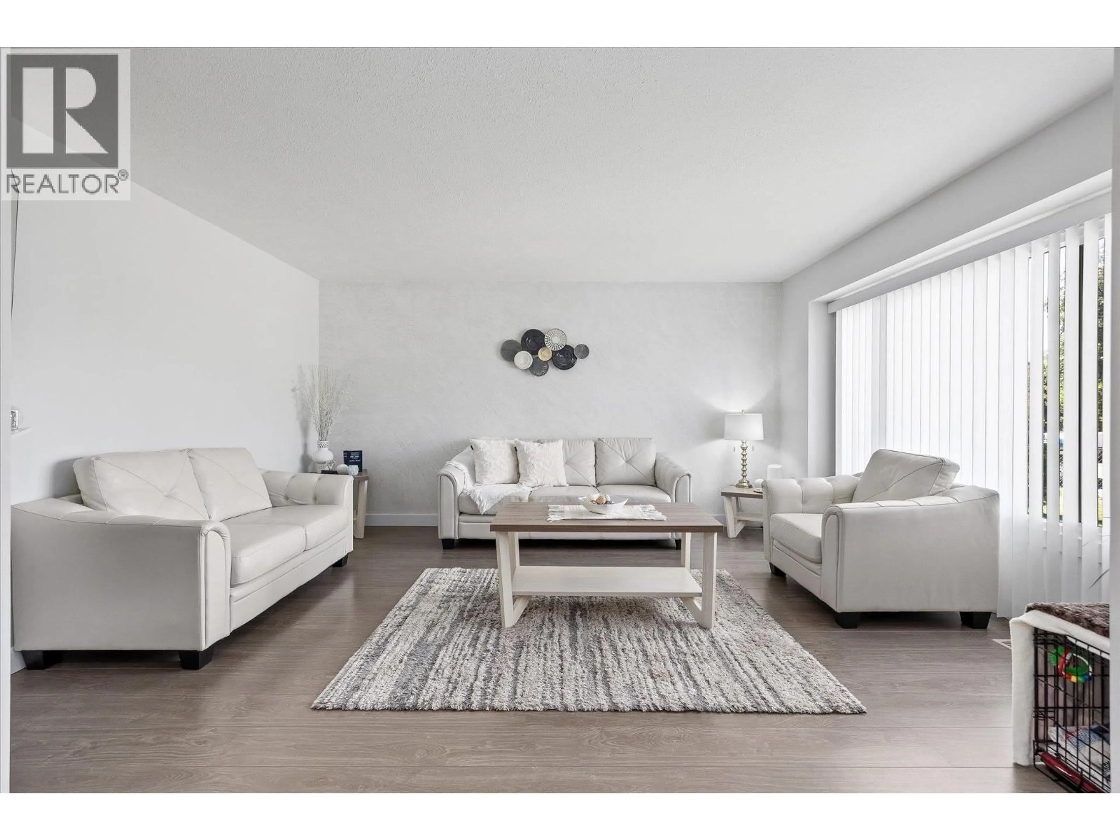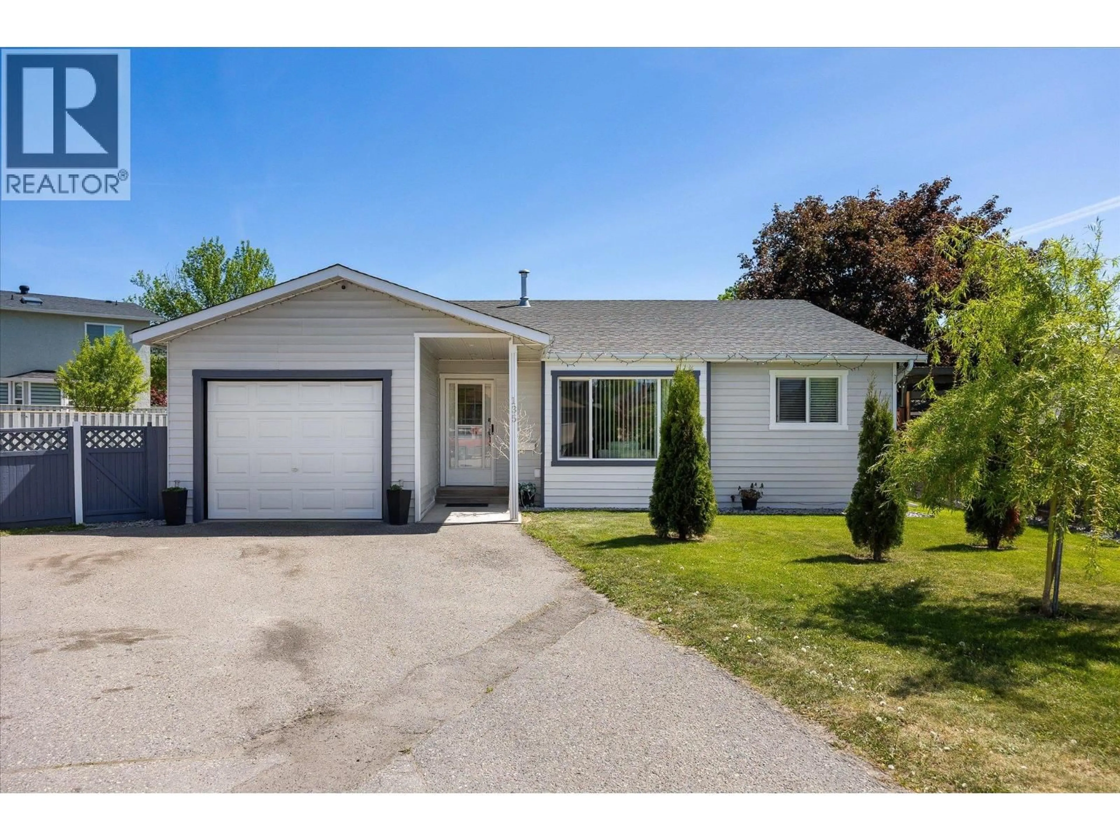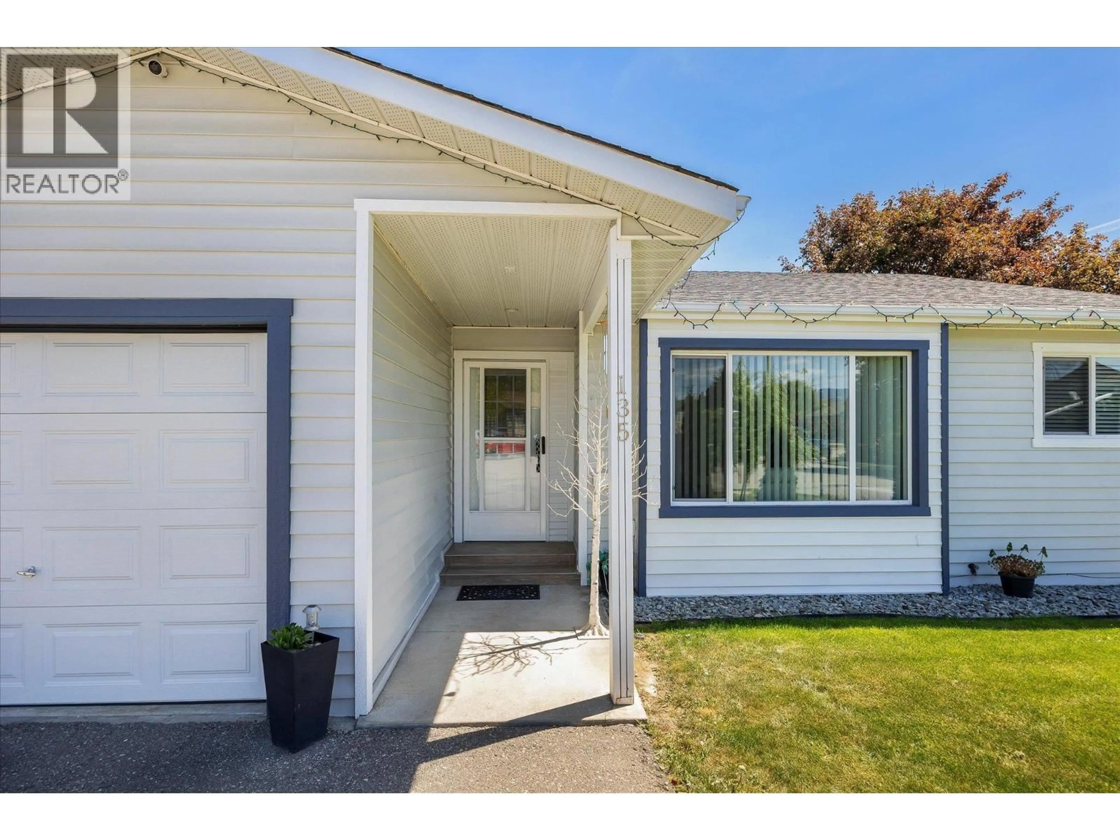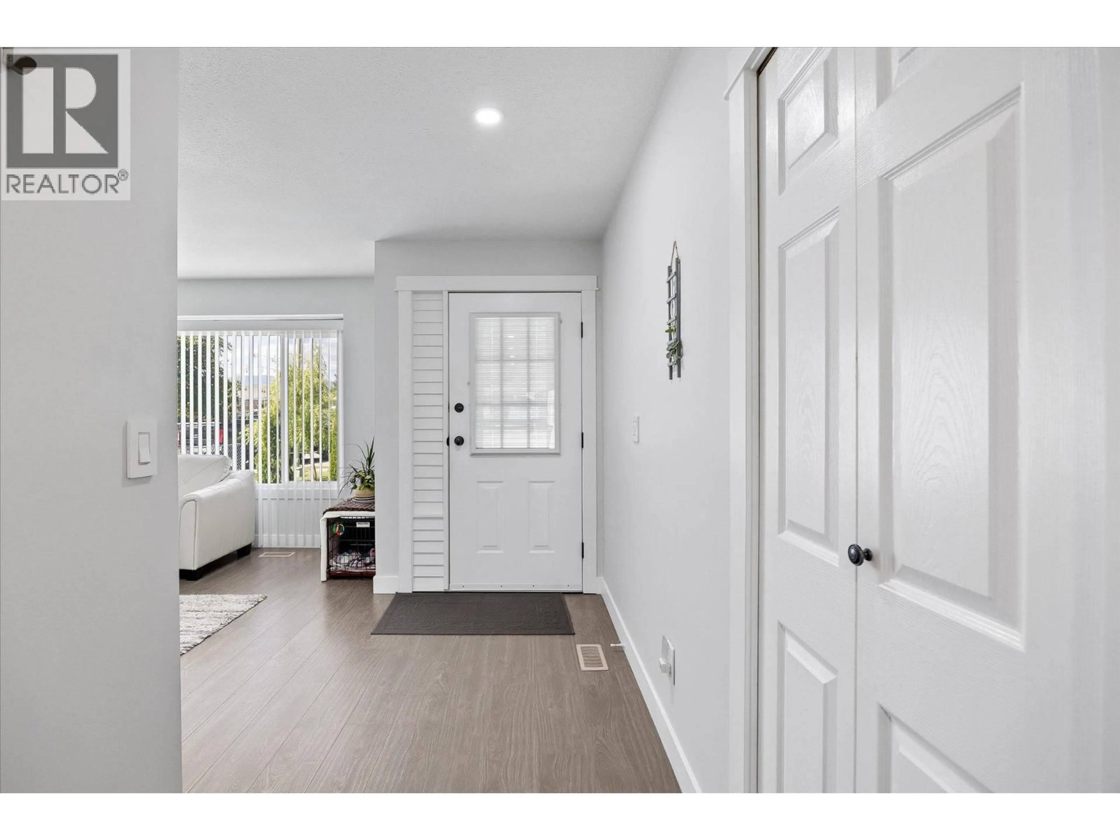135 ALMOND COURT, Kelowna, British Columbia V1X6H1
Contact us about this property
Highlights
Estimated valueThis is the price Wahi expects this property to sell for.
The calculation is powered by our Instant Home Value Estimate, which uses current market and property price trends to estimate your home’s value with a 90% accuracy rate.Not available
Price/Sqft$606/sqft
Monthly cost
Open Calculator
Description
Welcome to this beautifully updated 3-bedroom, 2-bath rancher nestled on a quiet cul-de-sac in the heart of Rutland, offering unbeatable value on a nearly quarter-acre lot. From the moment you arrive, you'll be impressed by the extensive renovations throughout: new flooring, fresh paint, updated lighting, windows, blinds, and beautifully tiled bathrooms. The fully renovated kitchen shines with modern finishes, while a dedicated laundry room adds everyday convenience. Upgrades include PEX plumbing, new washer and dryer, and a new roof. The garage has been transformed with new insulation, drywall, a side entry door, and a brand-new overhead door, with a gas line ready for a future extension or outdoor kitchen. Step outside to enjoy the expansive, leveled backyard—perfectly designed for both play and relaxation—with a rebuilt deck, new railings, fire pit, garden area, and two storage sheds, all kept green by underground sprinklers. With parking for five vehicles including dedicated RV space, this home is perfect for families, downsizers, or anyone wanting room to grow. Walking distance to schools, parks, transit, and the Okanagan Sikh Temple, this move-in-ready gem combines location, updates, and outdoor space like no other. At this price, on a lot this size, with every major upgrade already done, you don’t want to miss this incredible opportunity. (id:39198)
Property Details
Interior
Features
Main level Floor
Full bathroom
4'11'' x 7'4''Full ensuite bathroom
5'3'' x 6'3''Bedroom
9'1'' x 10'1''Bedroom
9'1'' x 11'9''Exterior
Parking
Garage spaces -
Garage type -
Total parking spaces 4
Property History
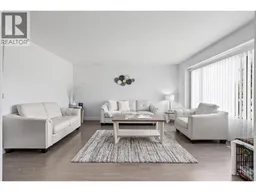 51
51
