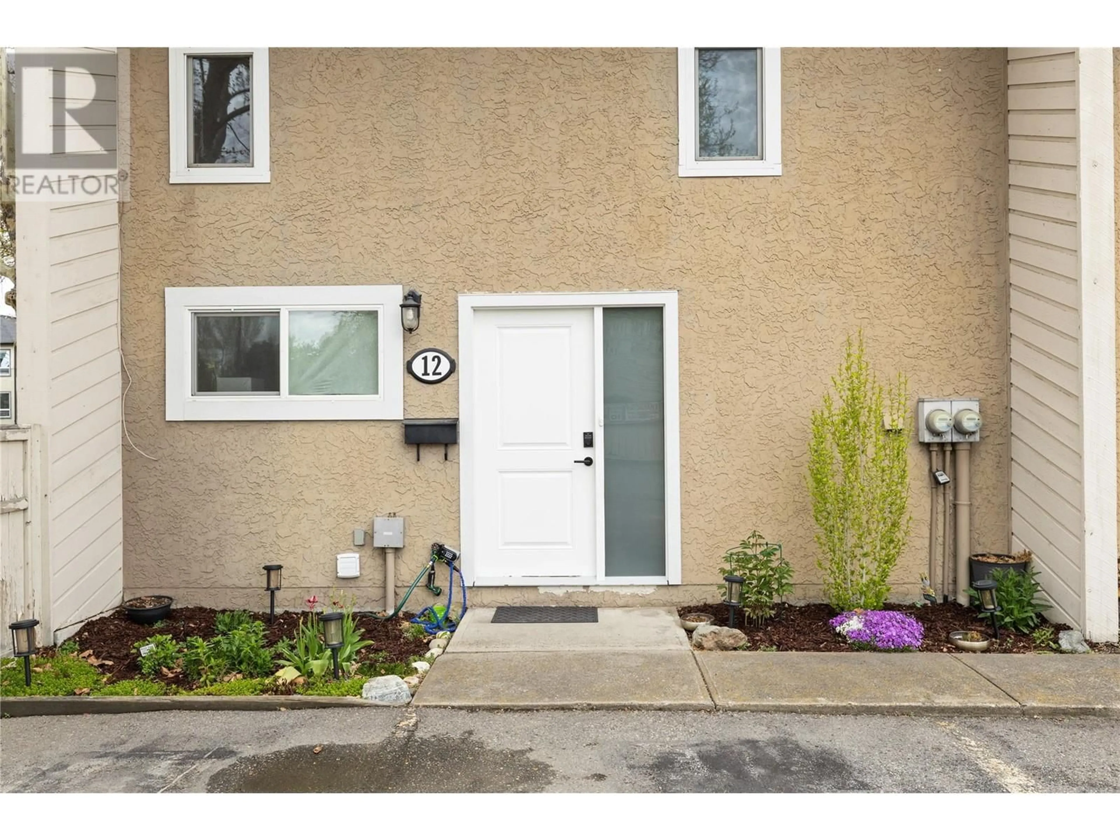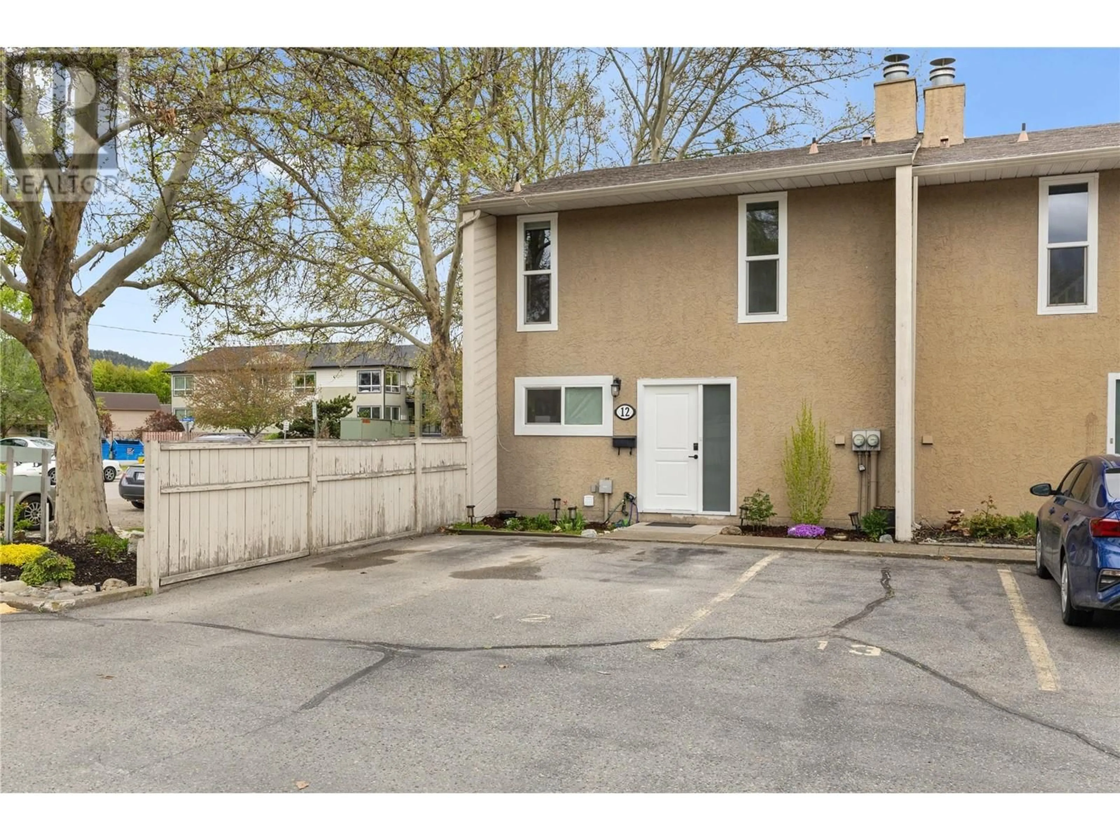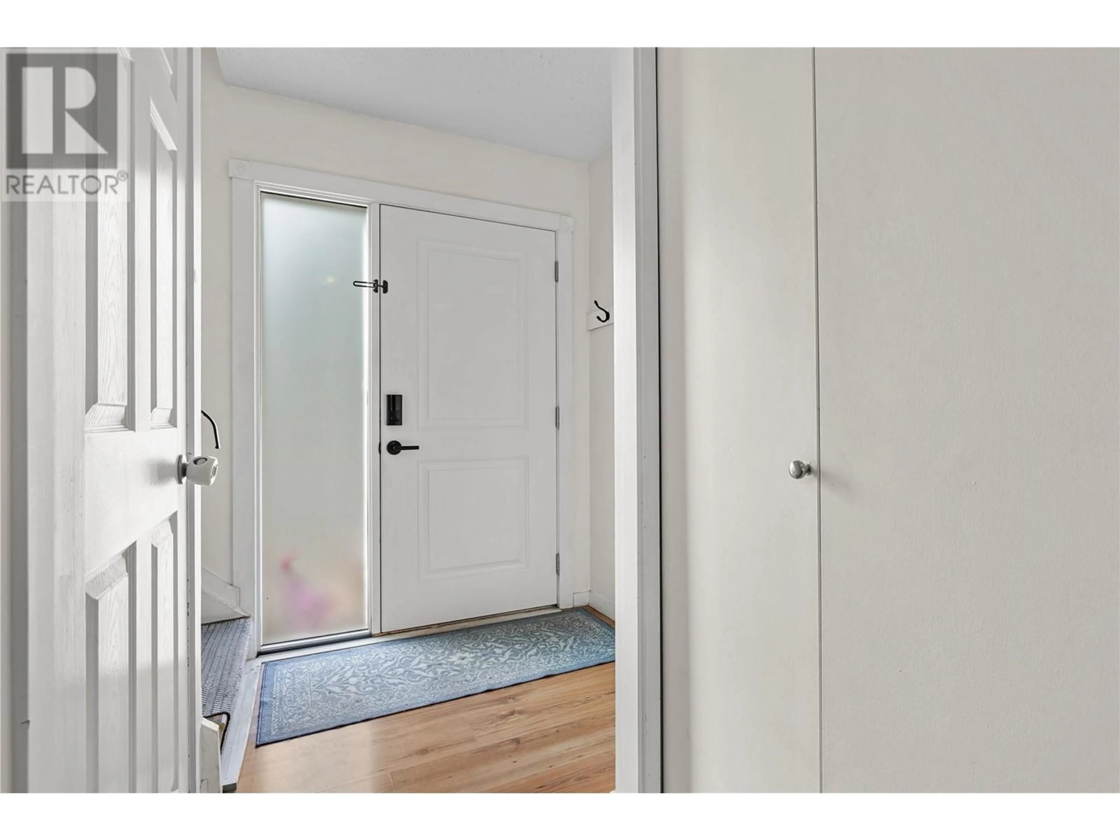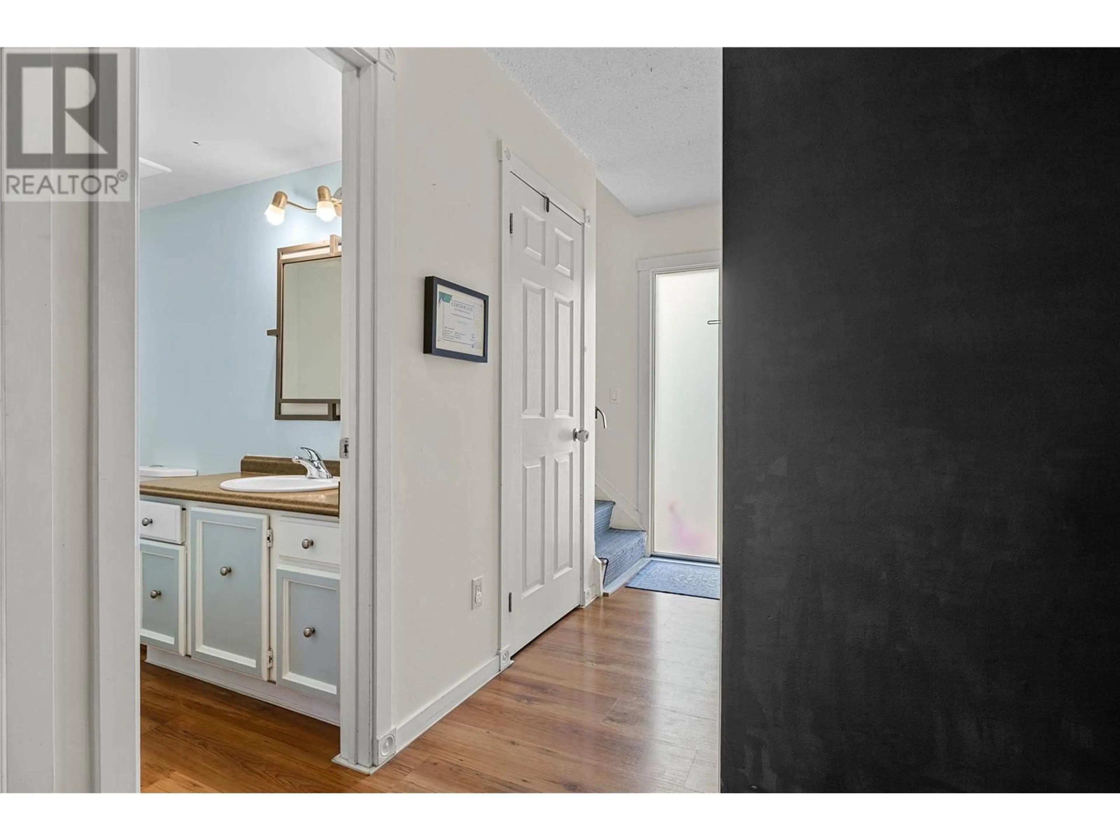12 - 217 FRANKLYN ROAD, Kelowna, British Columbia V1X6A9
Contact us about this property
Highlights
Estimated ValueThis is the price Wahi expects this property to sell for.
The calculation is powered by our Instant Home Value Estimate, which uses current market and property price trends to estimate your home’s value with a 90% accuracy rate.Not available
Price/Sqft$375/sqft
Est. Mortgage$2,233/mo
Maintenance fees$376/mo
Tax Amount ()$2,319/yr
Days On Market1 day
Description
*OPEN HOUSE SUNDAY MAY 4, 11am - 1pm.* Welcome to this charming end-unit townhouse that blends modern updates with cozy farmhouse character. Situated on a spacious lot, this home features a lush back yard with grass and a convenient storage shed—perfect for gardening tools, bikes, or seasonal gear. The deck is perfect for the BBQ season and entertaining outdoors. Step inside to discover a thoughtfully updated interior, including a dedicated dining room ideal for family meals. The cozy living room is complete with a warm gas fireplace to gather around. The large laundry room also has ample storage and a 2 piece powder room completes this walk in level. Upstairs, the home offers three well-proportioned bedrooms, perfect for a young family or those needing extra space for an office or guest room. The updated full bathroom boasts dual sinks and a soaker tub, adding both style and functionality for busy mornings. There are two convenient parking stalls just outside your front door, walking distance to Ben Lee Park, nearby schools, and local amenities. Whether you’re starting out or looking to settle into a family-friendly neighbourhood, this delightful home checks all the boxes for affordability, convenience, and charm. Pet friendly with 2 dogs or 2 cats allowed with some breed restrictions! Don’t miss this opportunity to make it yours! (id:39198)
Property Details
Interior
Features
Second level Floor
5pc Bathroom
8'7'' x 7'9''Bedroom
8'11'' x 10'6''Bedroom
8'11'' x 12'Primary Bedroom
8'11'' x 12'Exterior
Parking
Garage spaces -
Garage type -
Total parking spaces 2
Condo Details
Inclusions
Property History
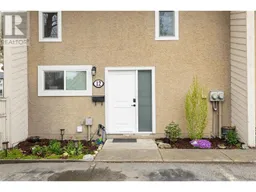 41
41
