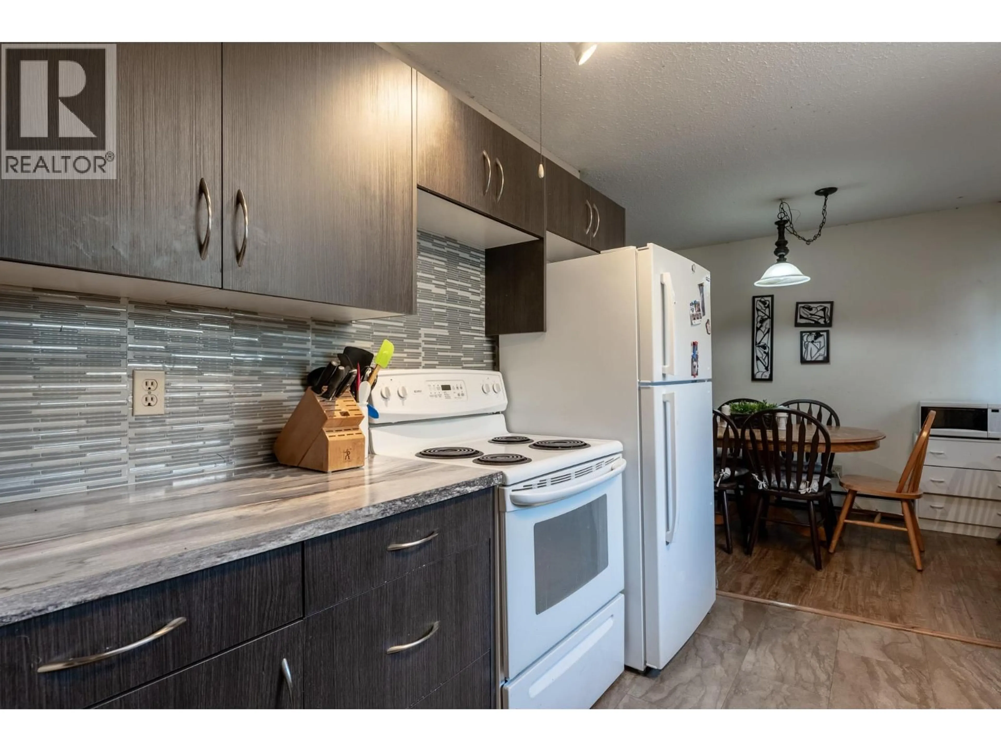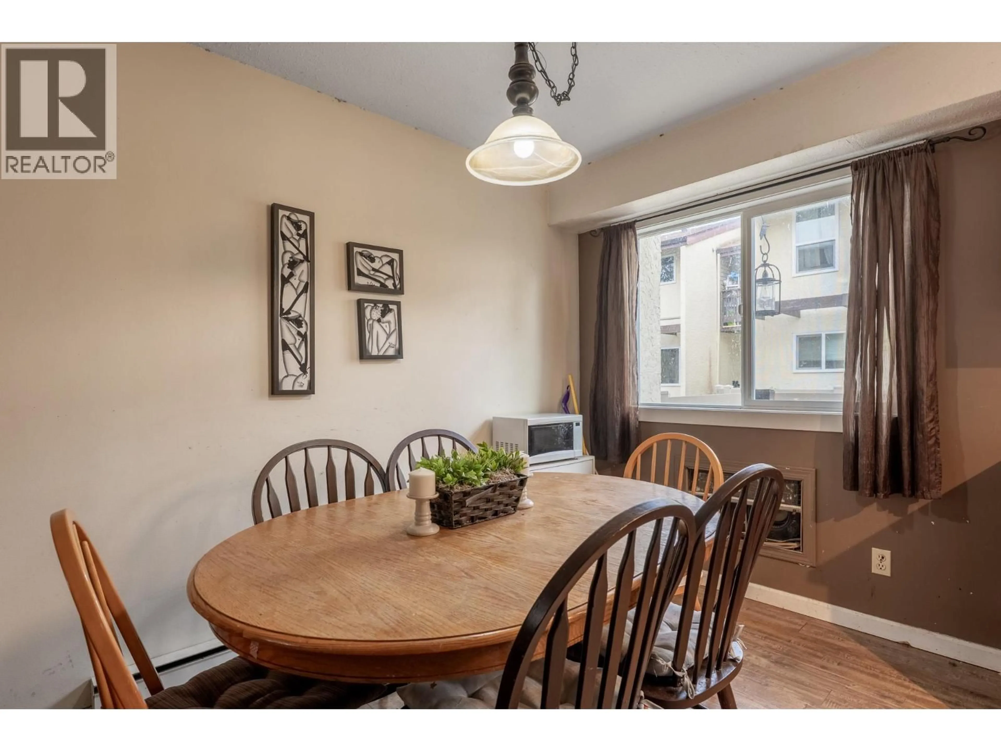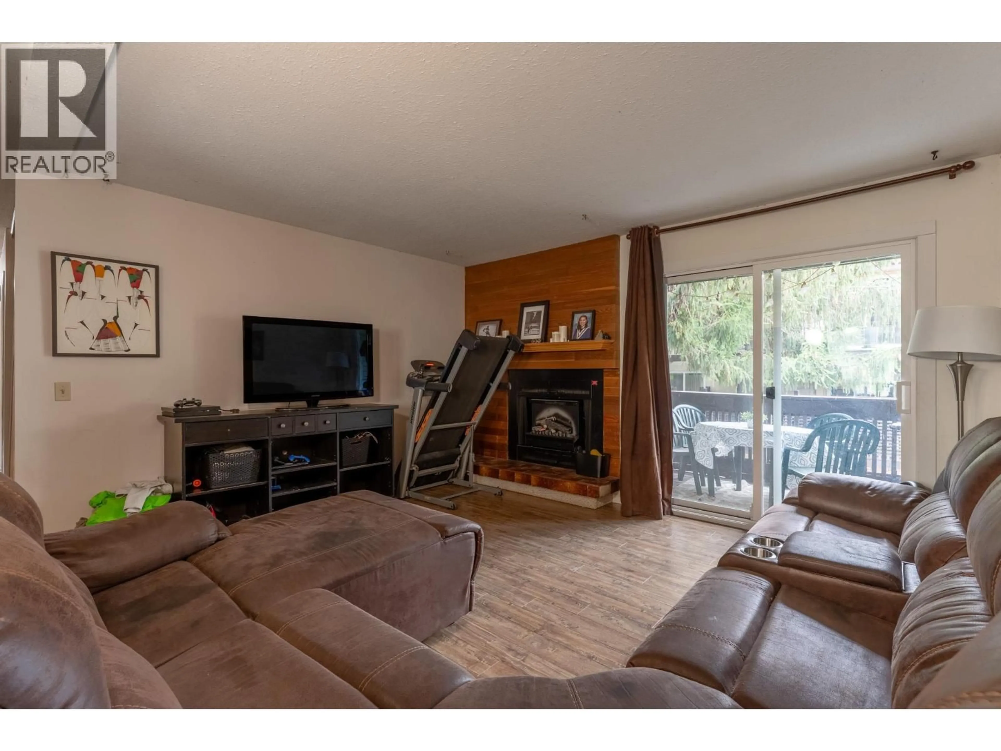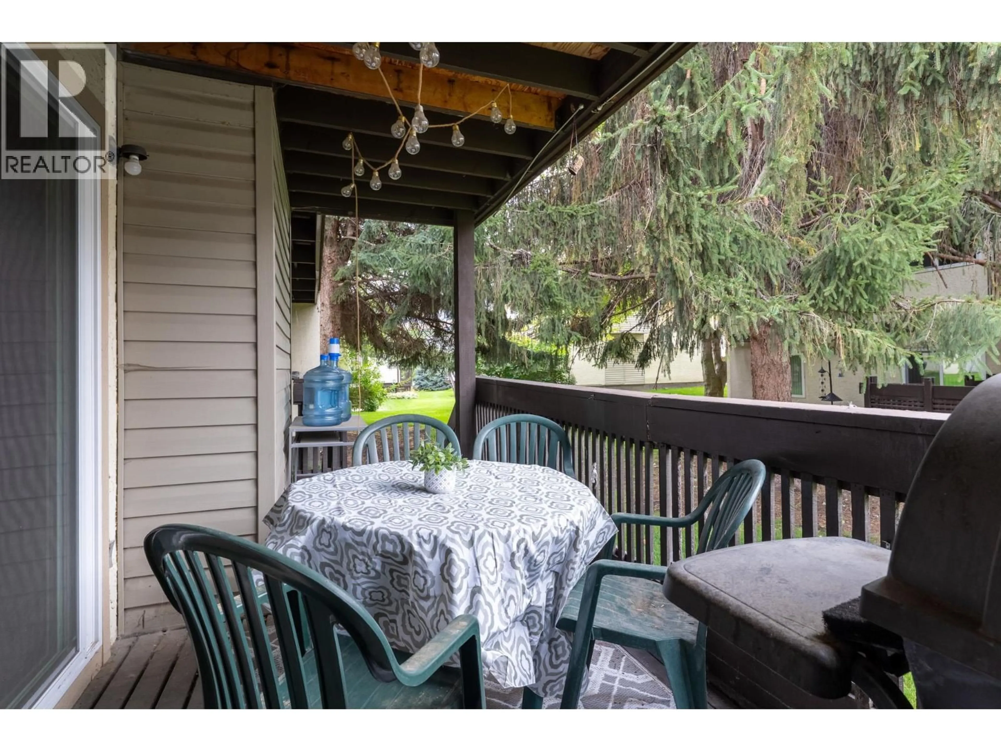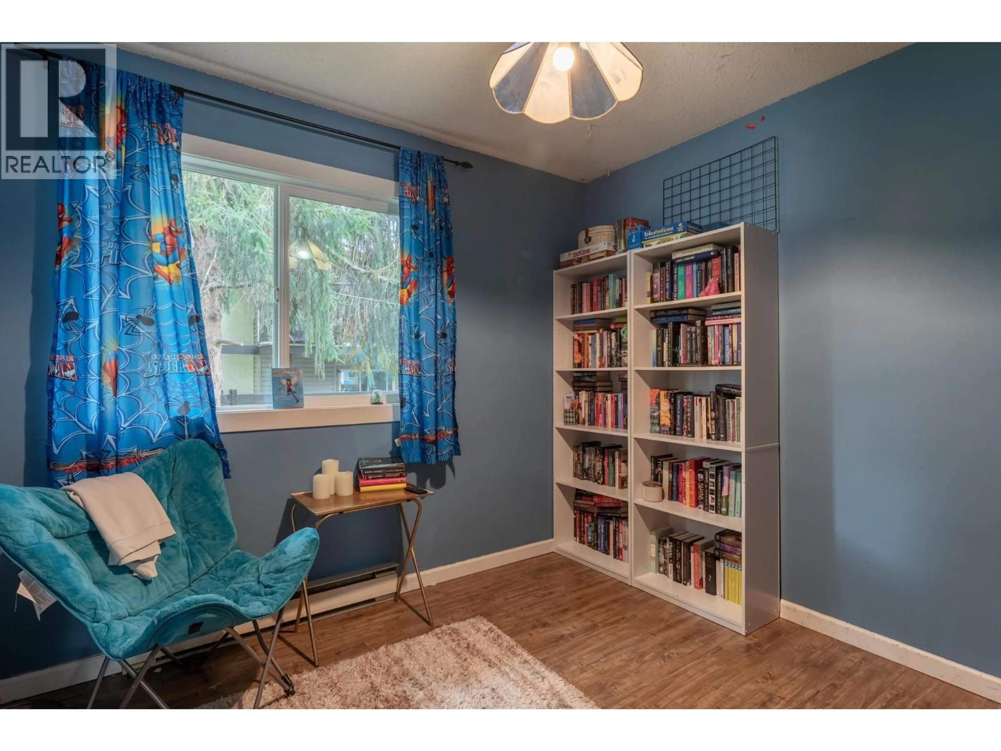119 - 250 BRIARWOOD ROAD, Kelowna, British Columbia V1X2G3
Contact us about this property
Highlights
Estimated valueThis is the price Wahi expects this property to sell for.
The calculation is powered by our Instant Home Value Estimate, which uses current market and property price trends to estimate your home’s value with a 90% accuracy rate.Not available
Price/Sqft$229/sqft
Monthly cost
Open Calculator
Description
Welcome to Rosewood Estates! This family- and pet-friendly community is close to schools, shopping, public transit, and a playground. This spacious end-unit townhouse offers 3 or 4 bedrooms, a finished basement, and covered parking. Enjoy a kitchen with roll-outs, a large primary bedroom, and a huge walk-in closet in the downstairs bedroom. The home also features a cozy fireplace, front and back patios perfect for BBQs, and even a workshop with outside ventilation — ideal for hobbies or projects. Plenty of potential in this home, book your viewing today! (id:39198)
Property Details
Interior
Features
Basement Floor
Workshop
7'6'' x 13'6''Bedroom
11' x 12'8''Family room
11' x 20'Laundry room
7'10'' x 11'Condo Details
Inclusions
Property History
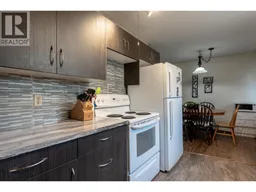 18
18
