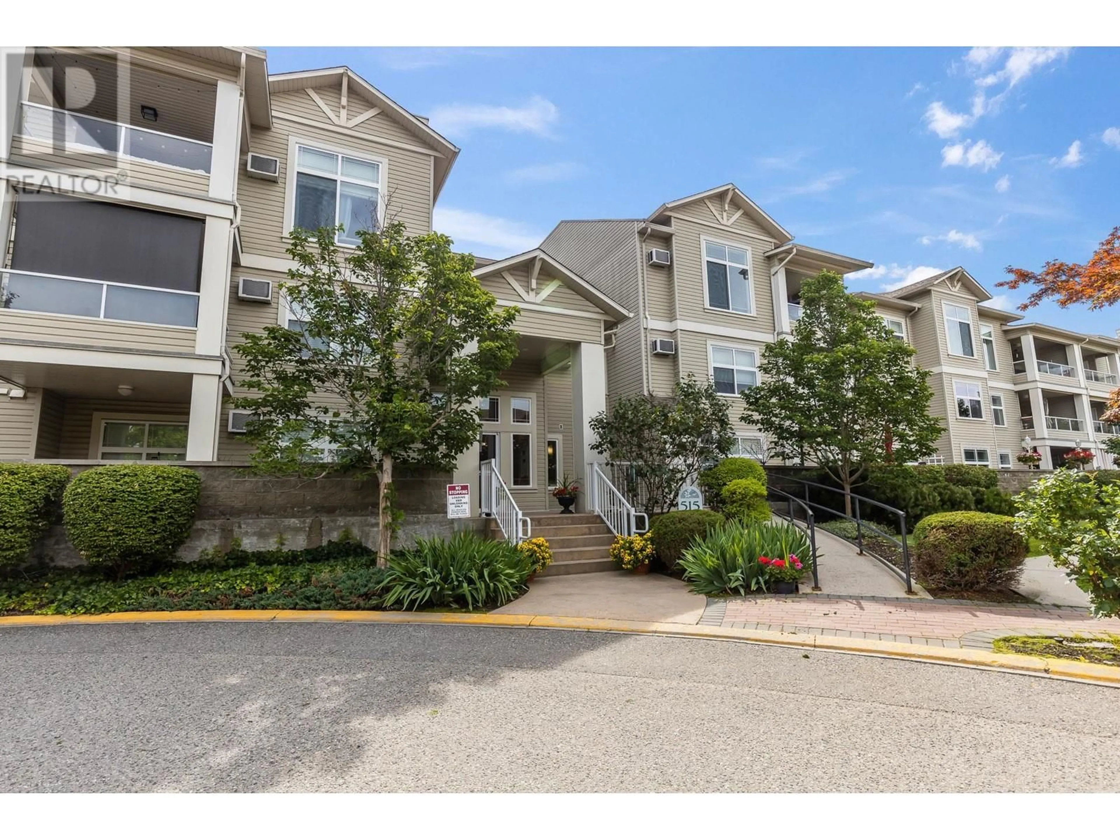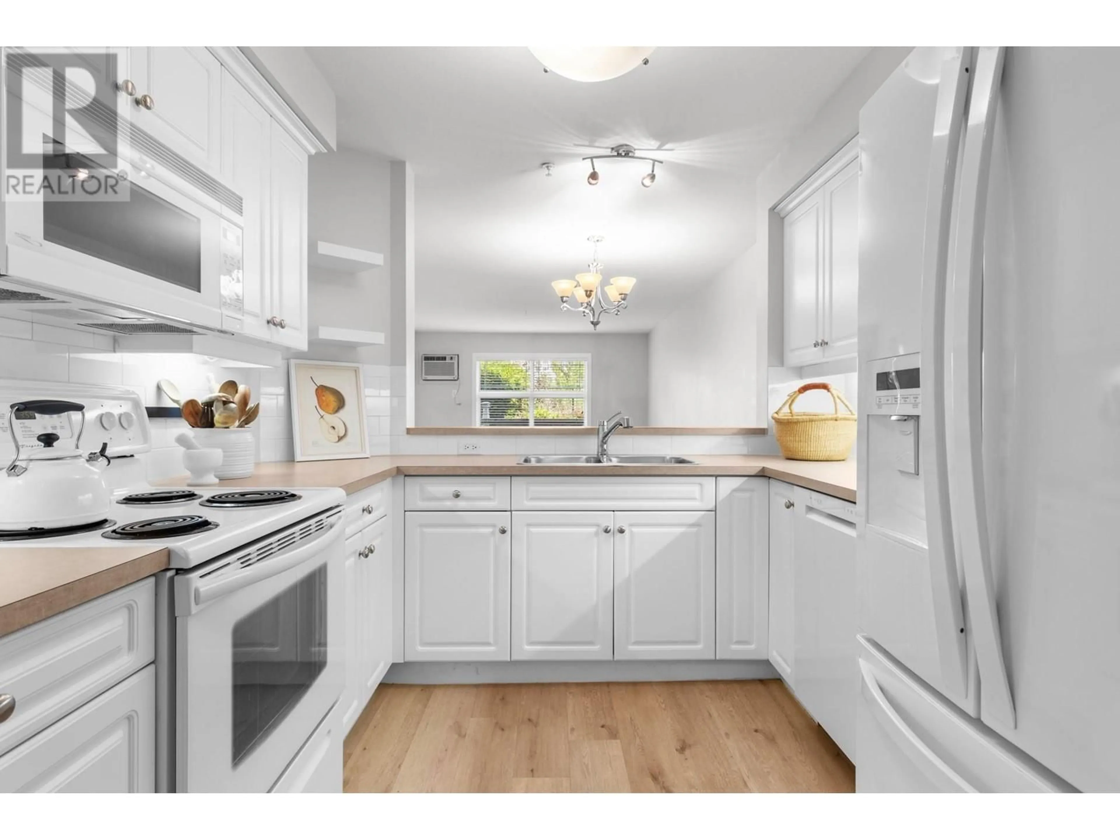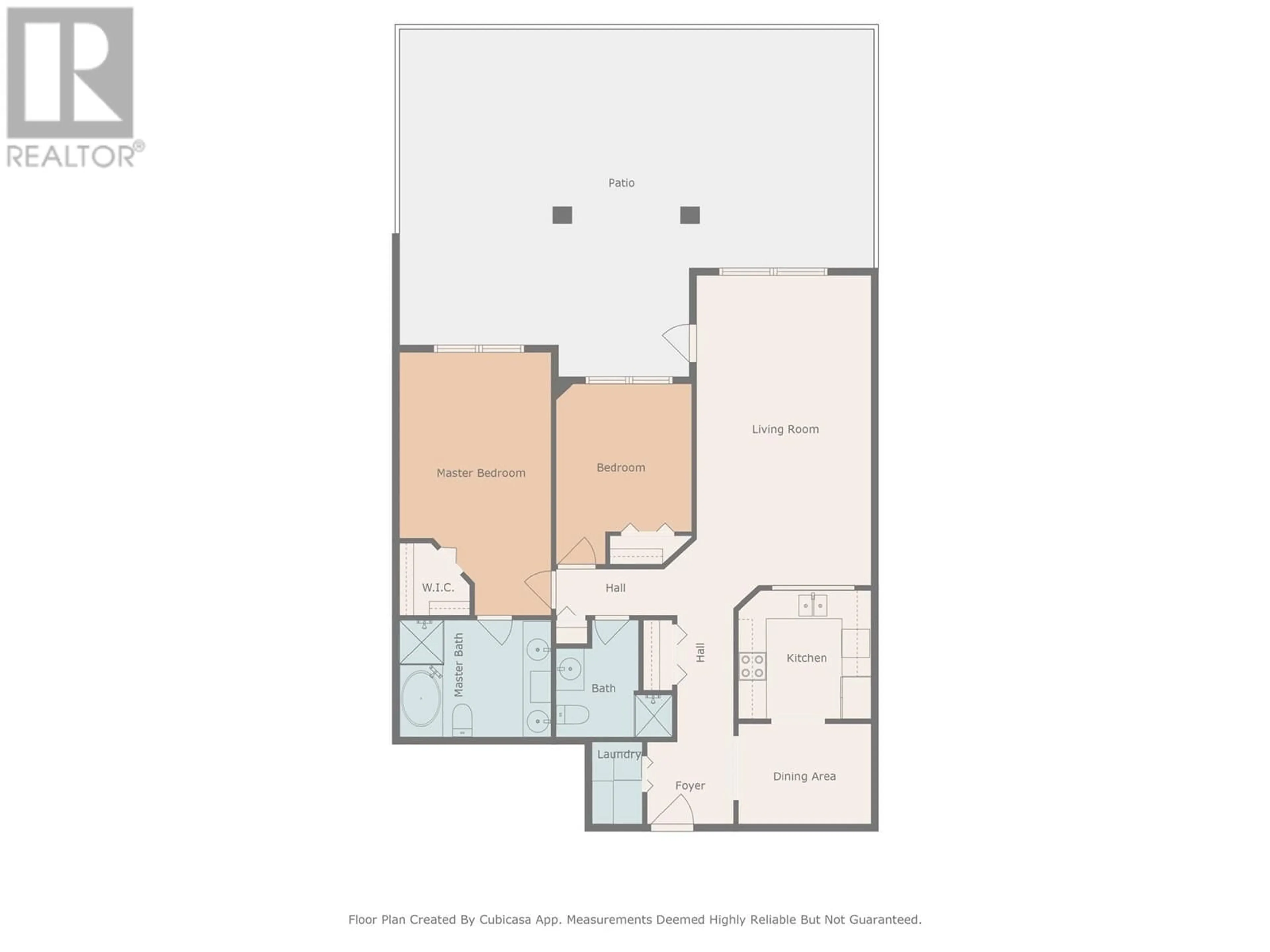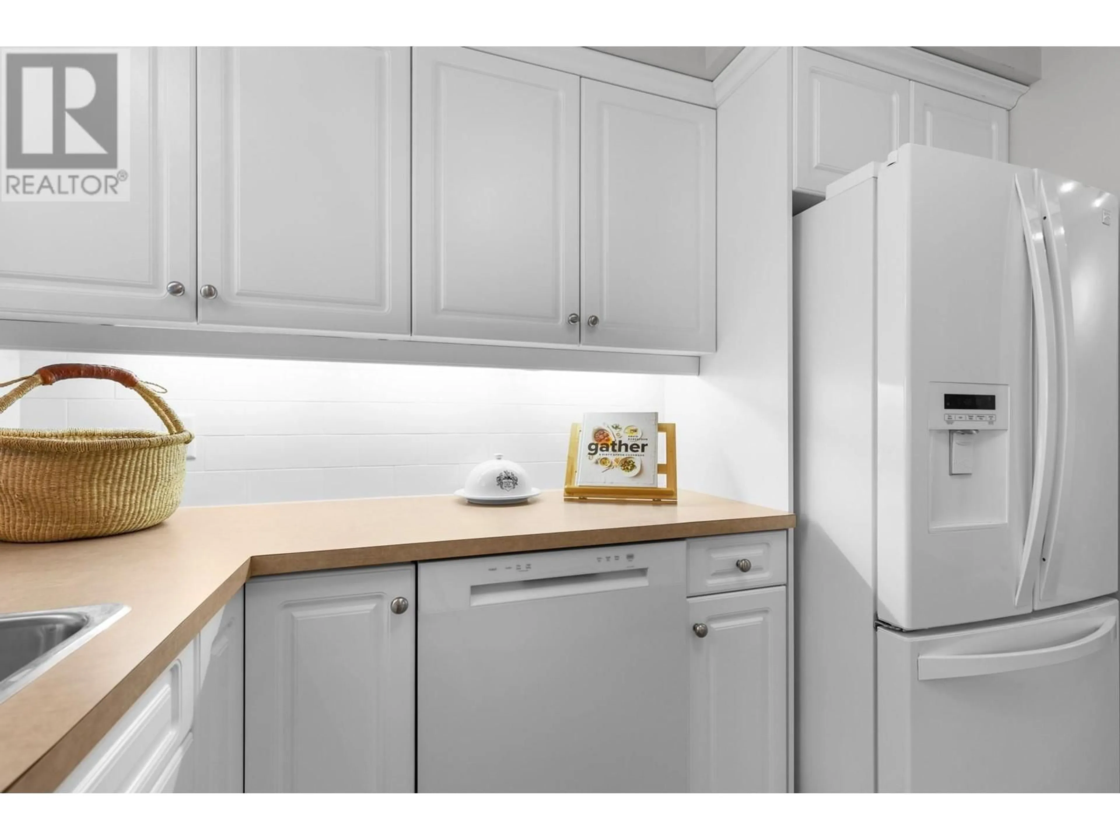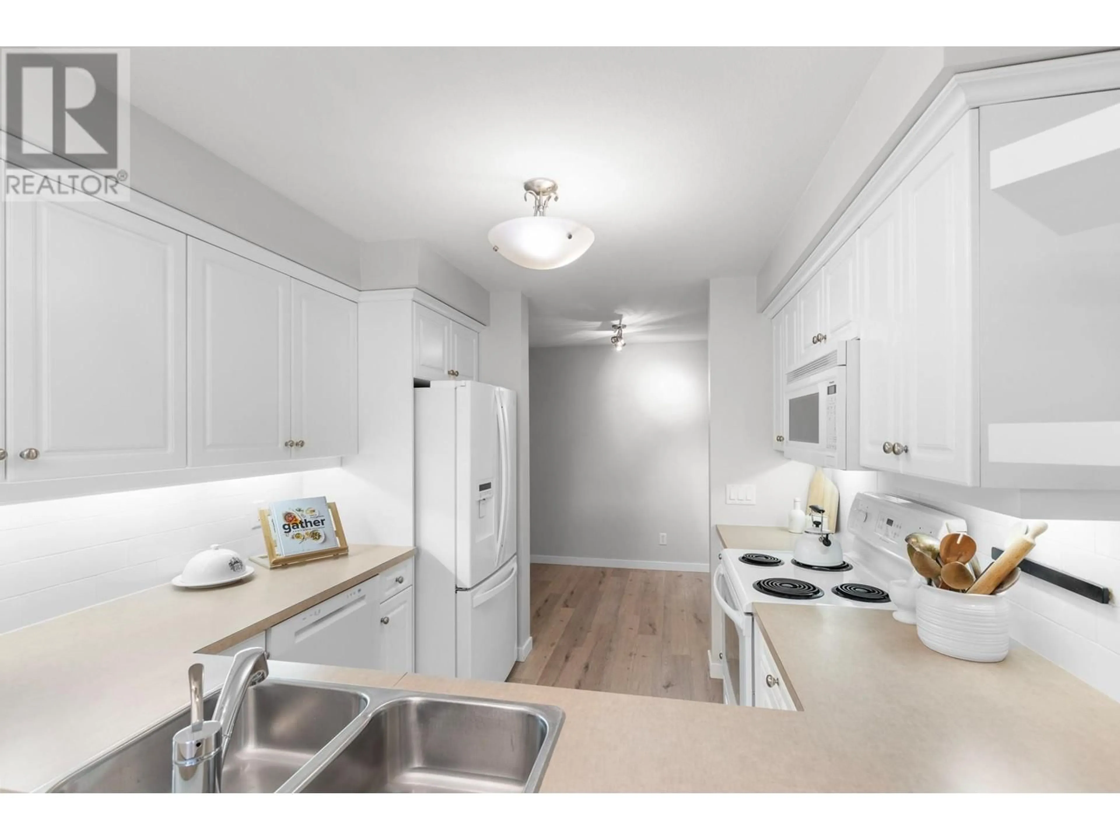106 - 515 HOUGHTON ROAD, Kelowna, British Columbia V1X7B9
Contact us about this property
Highlights
Estimated ValueThis is the price Wahi expects this property to sell for.
The calculation is powered by our Instant Home Value Estimate, which uses current market and property price trends to estimate your home’s value with a 90% accuracy rate.Not available
Price/Sqft$418/sqft
Est. Mortgage$1,885/mo
Maintenance fees$525/mo
Tax Amount ()$2,184/yr
Days On Market7 days
Description
Welcome to Magnolia Gardens – a Step Above. Beautifully maintained and surrounded by lush, manicured gardens bursting with colourful blooms, Magnolia Gardens offers exceptional living in a serene, central location. This bright and spacious ground-floor 2-bedroom unit features durable vinyl plank flooring, a cheerful kitchen, and a generous primary bedroom with a walk-in closet and a spacious 5-piece ensuite. Step outside to your large, stamped concrete patio with private exterior access – perfect for morning coffee or entertaining guests. Enjoy the convenience of a newer washer/dryer and dishwasher, secure underground parking with a dedicated stall, a separate storage unit, and additional street parking. Residents benefit from well-appointed common areas, including BBQ spaces, a party room, fitness centre, guest suites, a workshop, and a car wash bay. Pet-friendly and ideally located close to shopping, dining, and transit. A multi-use path just outside your door leads directly to Ben Lee Park. Whether you're downsizing, investing, or buying your first home, this is an exceptional opportunity in a sought-after community. (id:39198)
Property Details
Interior
Features
Main level Floor
Dining room
7'0'' x 9'3''Kitchen
9'0'' x 9'3''3pc Bathroom
8'2'' x 8'2''Primary Bedroom
10'7'' x 18'4''Exterior
Parking
Garage spaces -
Garage type -
Total parking spaces 1
Property History
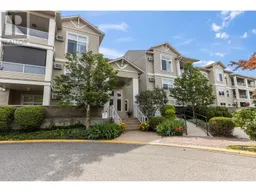 48
48
